Коричневая лестница – фото дизайна интерьера с высоким бюджетом
Сортировать:
Бюджет
Сортировать:Популярное за сегодня
121 - 140 из 9 349 фото
1 из 3
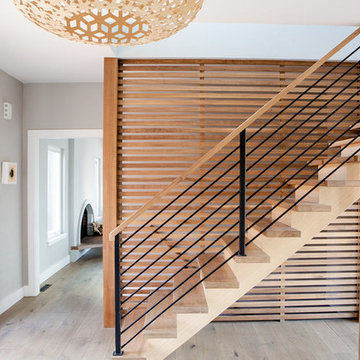
These wonderful clients returned to us for their newest home remodel adventure. Their newly purchased custom built 1970s modern ranch sits in one of the loveliest neighborhoods south of the city but the current conditions of the home were out-dated and not so lovely. Upon entering the front door through the court you were greeted abruptly by a very boring staircase and an excessive number of doors. Just to the left of the double door entry was a large slider and on your right once inside the home was a soldier line up of doors. This made for an uneasy and uninviting entry that guests would quickly forget and our clients would often avoid. We also had our hands full in the kitchen. The existing space included many elements that felt out of place in a modern ranch including a rustic mountain scene backsplash, cherry cabinets with raised panel and detailed profile, and an island so massive you couldn’t pass a drink across the stone. Our design sought to address the functional pain points of the home and transform the overall aesthetic into something that felt like home for our clients.
For the entry, we re-worked the front door configuration by switching from the double door to a large single door with side lights. The sliding door next to the main entry door was replaced with a large window to eliminate entry door confusion. In our re-work of the entry staircase, guesta are now greeted into the foyer which features the Coral Pendant by David Trubridge. Guests are drawn into the home by stunning views of the front range via the large floor-to-ceiling glass wall in the living room. To the left, the staircases leading down to the basement and up to the master bedroom received a massive aesthetic upgrade. The rebuilt 2nd-floor staircase has a center spine with wood rise and run appearing to float upwards towards the master suite. A slatted wall of wood separates the two staircases which brings more light into the basement stairwell. Black metal railings add a stunning contrast to the light wood.
Other fabulous upgrades to this home included new wide plank flooring throughout the home, which offers both modernity and warmth. The once too-large kitchen island was downsized to create a functional focal point that is still accessible and intimate. The old dark and heavy kitchen cabinetry was replaced with sleek white cabinets, brightening up the space and elevating the aesthetic of the entire room. The kitchen countertops are marble look quartz with dramatic veining that offers an artistic feature behind the range and across all horizontal surfaces in the kitchen. As a final touch, cascading island pendants were installed which emphasize the gorgeous ceiling vault and provide warm feature lighting over the central point of the kitchen.
This transformation reintroduces light and simplicity to this gorgeous home, and we are so happy that our clients can reap the benefits of this elegant and functional design for years to come.
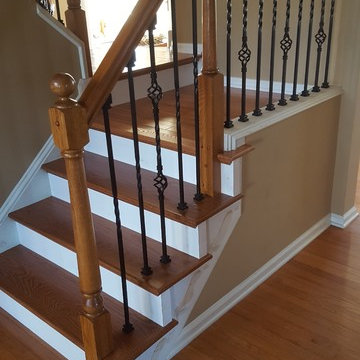
Свежая идея для дизайна: угловая лестница среднего размера в классическом стиле с деревянными ступенями, крашенными деревянными подступенками и металлическими перилами - отличное фото интерьера
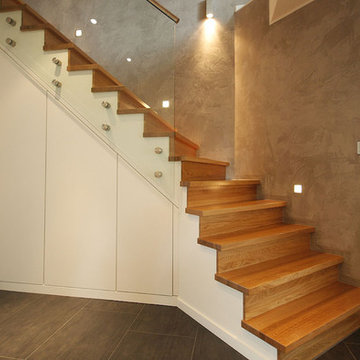
На фото: изогнутая деревянная лестница среднего размера в современном стиле с деревянными ступенями и стеклянными перилами с
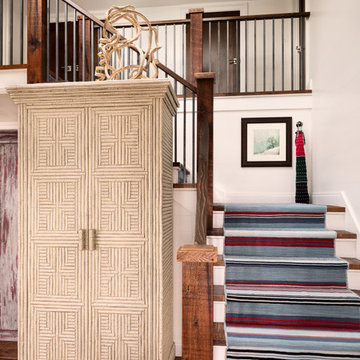
Photography by David Bader.
На фото: угловая лестница среднего размера в морском стиле с ступенями с ковровым покрытием и ковровыми подступенками с
На фото: угловая лестница среднего размера в морском стиле с ступенями с ковровым покрытием и ковровыми подступенками с
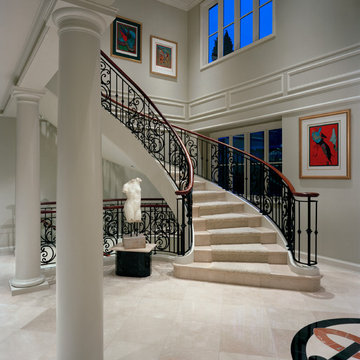
Пример оригинального дизайна: изогнутая лестница среднего размера в классическом стиле с перилами из смешанных материалов

Designed and built by Terramor Homes in Raleigh, NC. The initial and sole objective of setting the tone of this home began and was entirely limited to the foyer and stairwell to which it opens- setting the stage for the expectations, mood and style of this home upon first arrival.
Photography: M. Eric Honeycutt
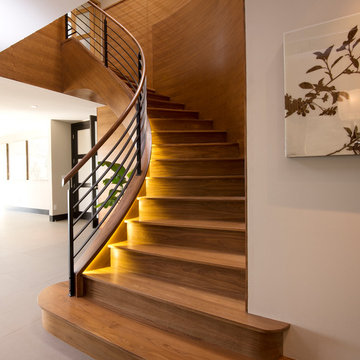
Marcie Heitzmann
На фото: изогнутая деревянная лестница среднего размера в современном стиле с деревянными ступенями с
На фото: изогнутая деревянная лестница среднего размера в современном стиле с деревянными ступенями с
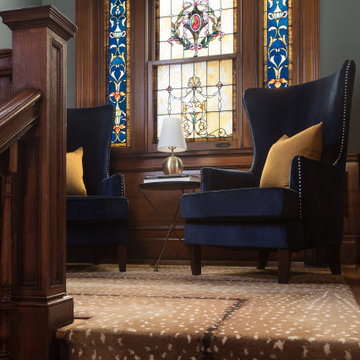
Источник вдохновения для домашнего уюта: большая п-образная лестница в стиле фьюжн с ступенями с ковровым покрытием, ковровыми подступенками и деревянными перилами
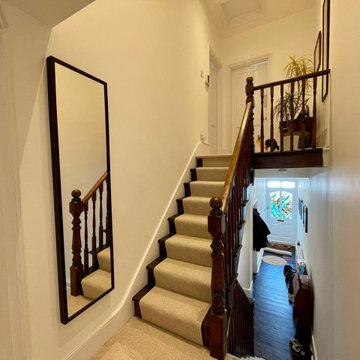
The stairs and banister, floor, and skirting were all fully restored, plus full plastering and decorating.
Свежая идея для дизайна: маленькая угловая лестница в викторианском стиле с ступенями с ковровым покрытием и деревянными перилами для на участке и в саду - отличное фото интерьера
Свежая идея для дизайна: маленькая угловая лестница в викторианском стиле с ступенями с ковровым покрытием и деревянными перилами для на участке и в саду - отличное фото интерьера
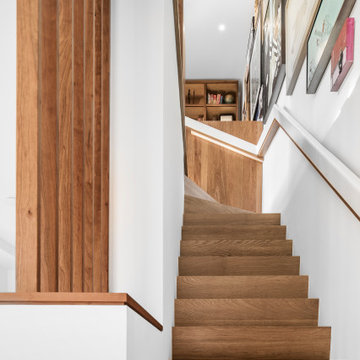
In contrast to the white oak open stair that connects the second and third floors, the ground-to-second-floor stair is solid, concealing the basement. At the tp of the stair the handrail conceals lighting for the walnut end wall.
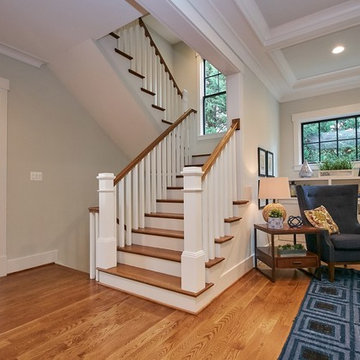
The stair case off the entryway has simple box newel posts and balusters.
Пример оригинального дизайна: п-образная лестница среднего размера в стиле кантри с деревянными ступенями, крашенными деревянными подступенками и деревянными перилами
Пример оригинального дизайна: п-образная лестница среднего размера в стиле кантри с деревянными ступенями, крашенными деревянными подступенками и деревянными перилами
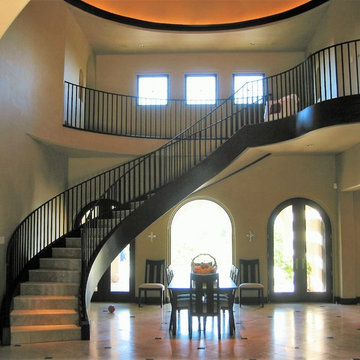
На фото: изогнутая лестница среднего размера в современном стиле с ступенями из плитки и подступенками из плитки
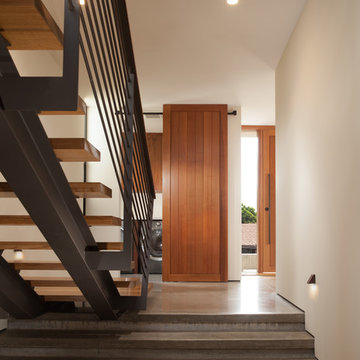
Jon Encarnacion
Стильный дизайн: прямая лестница среднего размера в стиле модернизм с деревянными ступенями и деревянными перилами без подступенок - последний тренд
Стильный дизайн: прямая лестница среднего размера в стиле модернизм с деревянными ступенями и деревянными перилами без подступенок - последний тренд
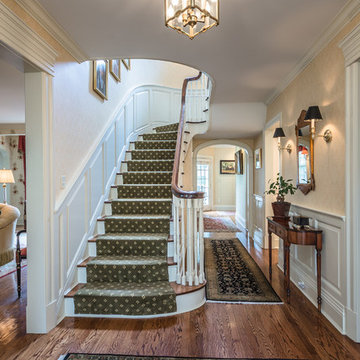
Front entryway with carpeted U-shaped staircase
Идея дизайна: большая п-образная деревянная лестница в классическом стиле с ступенями с ковровым покрытием
Идея дизайна: большая п-образная деревянная лестница в классическом стиле с ступенями с ковровым покрытием
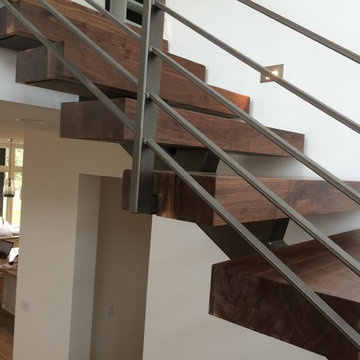
Black Walnut 4" Stair Treads highlight this new home in Austin Texas. Homeowners designed the home with this industrial staircase as a focal point.
This hallway connects the kitchen area with the dining room, and the choice of oak flooring gives the space a coherent feel. The oak staircase leads to the bedroom area, and showcases the traditional beamed wall area. Contemporary lighting ensures this traditional cottage is light and airy. Photos by Steve Russell Studios
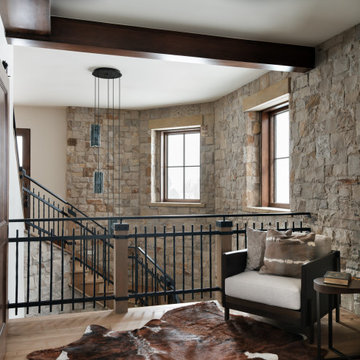
Стильный дизайн: изогнутая лестница среднего размера в стиле модернизм с деревянными ступенями, подступенками из известняка и перилами из смешанных материалов - последний тренд
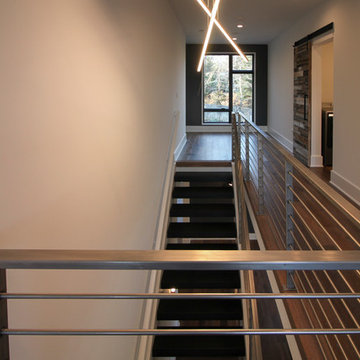
Century Stair made the open riser staircase to Tradition Homes' strict architect specifications; 3" housed stringers with 4" solid oak treads allow light from the large windows on the top floor to cascade down to the basement level. Contrasting colors and textures (white-painted stringers, black-stained treads, and natural metal balustrade) establish the modern character of the whole house and define the surrounding spaces. CSC 1976-2020 © Century Stair Company. ® All Rights Reserved.
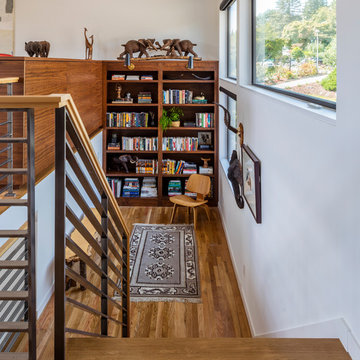
In 1949, one of mid-century modern’s most famous NW architects, Paul Hayden Kirk, built this early “glass house” in Hawthorne Hills. Rather than flattening the rolling hills of the Northwest to accommodate his structures, Kirk sought to make the least impact possible on the building site by making use of it natural landscape. When we started this project, our goal was to pay attention to the original architecture--as well as designing the home around the client’s eclectic art collection and African artifacts. The home was completely gutted, since most of the home is glass, hardly any exterior walls remained. We kept the basic footprint of the home the same—opening the space between the kitchen and living room. The horizontal grain matched walnut cabinets creates a natural continuous movement. The sleek lines of the Fleetwood windows surrounding the home allow for the landscape and interior to seamlessly intertwine. In our effort to preserve as much of the design as possible, the original fireplace remains in the home and we made sure to work with the natural lines originally designed by Kirk.
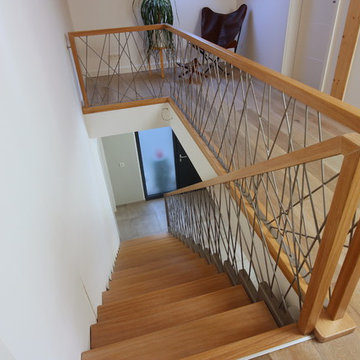
Traversentreppe mit aufgesetztem Designgeländer aus kreuzverschweissten Stahlstreben 8 mm mit wandseitig gebolzten Stufen und Rechteckhandlauf in Eiche gekalkt, im oberen Trepenbereich für einen Raumdurchbruch geschlossen ausgeführt, Galerie als einteiliges Designgeländer mit Stahlunter- und Obergurt und freitragender Ecke
Design, Ausführungsplanung und Fotografie Danny Gräfe, Eigene Fertigung in Holz und Stahl durch unser Team
Коричневая лестница – фото дизайна интерьера с высоким бюджетом
7