Комната для малыша с сводчатым потолком – фото дизайна интерьера
Сортировать:
Бюджет
Сортировать:Популярное за сегодня
21 - 40 из 75 фото
1 из 2
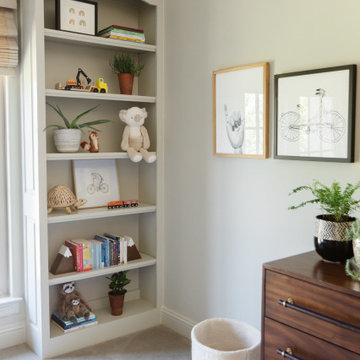
A child's bedroom simply and sweetly designed for transitional living. Unpretentious and inviting, this space was designed for a toddler boy until he will grow up and move to another room within the home.
This light filled, dusty rose nursery was curated for a long awaited baby girl. The room was designed with warm wood tones, soft neutral textiles, and specially curated artwork. Featured soft sage paint, earth-gray carpet and black and white framed prints. A sweet built-in bookshelf, houses favorite toys and books.
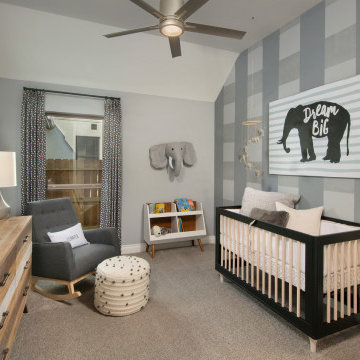
Secondary bedroom designed as a nursery in this model
Источник вдохновения для домашнего уюта: нейтральная комната для малыша с разноцветными стенами, ковровым покрытием и сводчатым потолком
Источник вдохновения для домашнего уюта: нейтральная комната для малыша с разноцветными стенами, ковровым покрытием и сводчатым потолком
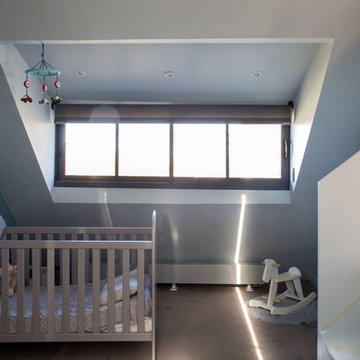
Источник вдохновения для домашнего уюта: нейтральная комната для малыша в стиле модернизм с белыми стенами, серым полом и сводчатым потолком
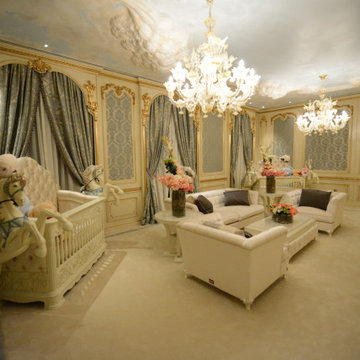
Room for a Royal Saudi Arabian child
Стильный дизайн: огромная комната для малыша в классическом стиле с разноцветными стенами, мраморным полом, разноцветным полом, сводчатым потолком и любой отделкой стен для девочки - последний тренд
Стильный дизайн: огромная комната для малыша в классическом стиле с разноцветными стенами, мраморным полом, разноцветным полом, сводчатым потолком и любой отделкой стен для девочки - последний тренд
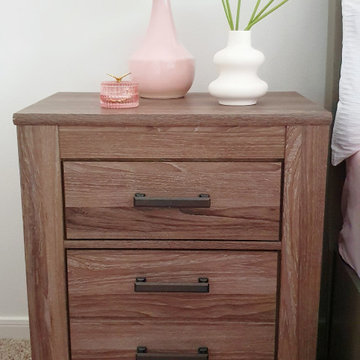
Свежая идея для дизайна: комната для малыша среднего размера в стиле неоклассика (современная классика) с белыми стенами и сводчатым потолком для девочки - отличное фото интерьера
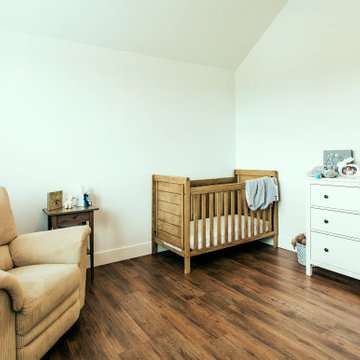
photo by Brice Ferre
Стильный дизайн: огромная комната для малыша в стиле модернизм с паркетным полом среднего тона, коричневым полом и сводчатым потолком - последний тренд
Стильный дизайн: огромная комната для малыша в стиле модернизм с паркетным полом среднего тона, коричневым полом и сводчатым потолком - последний тренд
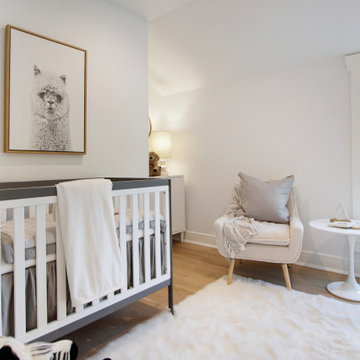
This beautiful and charming home in Greenwich, CT was completely transformed and renovated to target today's young buyers. We worked closely with the renovation and Realtor team to design architectural features and the staging to match the young, vibrant energy of the target buyer.
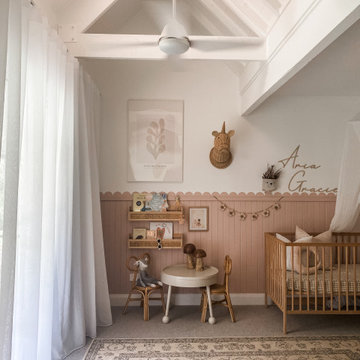
We loved creating this special space for a very special little client. Plenty of layers and plenty of personality packed into this bedroom.
На фото: большая комната для малыша в стиле неоклассика (современная классика) с разноцветными стенами, ковровым покрытием, серым полом, сводчатым потолком и панелями на стенах для девочки
На фото: большая комната для малыша в стиле неоклассика (современная классика) с разноцветными стенами, ковровым покрытием, серым полом, сводчатым потолком и панелями на стенах для девочки
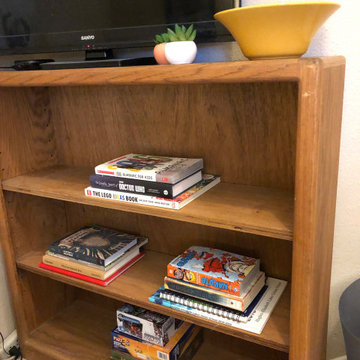
Minimal styling on the bookshelf allows guests flexibility to use it for additional storage, if needed.
Пример оригинального дизайна: комната для малыша в стиле фьюжн с ковровым покрытием, бежевым полом и сводчатым потолком
Пример оригинального дизайна: комната для малыша в стиле фьюжн с ковровым покрытием, бежевым полом и сводчатым потолком
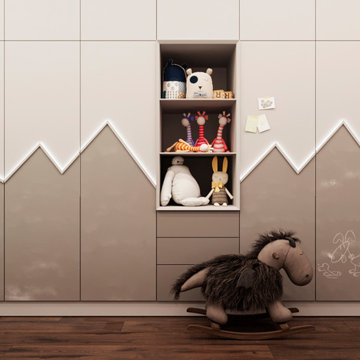
English⬇️ RU⬇️
We began the design of the house, taking into account the client's wishes and the characteristics of the plot. Initially, a house plan was developed, including a home office, 2 bedrooms, 2 bathrooms, a fireplace on the first floor, and an open kitchen-studio. Then we proceeded with the interior design in a Scandinavian style, paying attention to bright and cozy elements.
After completing the design phase, we started the construction of the house, closely monitoring each stage to ensure quality and adherence to deadlines. In the end, a 140-square-meter house was successfully built. Additionally, a pool was created near the house to provide additional comfort for the homeowners.
---------------------
Мы начали проектирование дома, учитывая желания клиента и особенности участка. Сначала был разработан план дома, включая рабочий кабинет, 2 спальни, 2 ванные комнаты, камин на первом этаже и открытую кухню-студию. Затем мы приступили к дизайну интерьера в скандинавском стиле, уделяя внимание ярким и уютным элементам.
После завершения проектирования мы приступили к строительству дома, следя за каждым этапом, чтобы обеспечить качество и соблюдение сроков. В конечном итоге, дом площадью 140 квадратных метров был успешно построен. Кроме того, рядом с домом был создан бассейн, чтобы обеспечить дополнительный комфорт для владельцев дома.
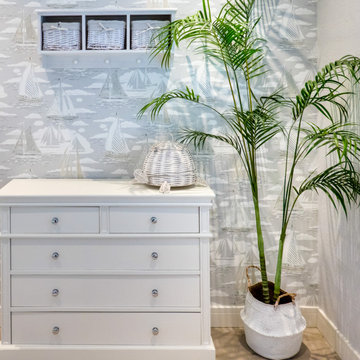
Пример оригинального дизайна: нейтральная комната для малыша среднего размера: освещение в морском стиле с белыми стенами, полом из ламината, серым полом, сводчатым потолком и обоями на стенах
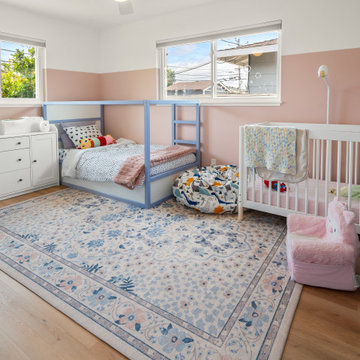
Inspired by sandy shorelines on the California coast, this beachy blonde vinyl floor brings just the right amount of variation to each room. With the Modin Collection, we have raised the bar on luxury vinyl plank. The result is a new standard in resilient flooring. Modin offers true embossed in register texture, a low sheen level, a rigid SPC core, an industry-leading wear layer, and so much more.
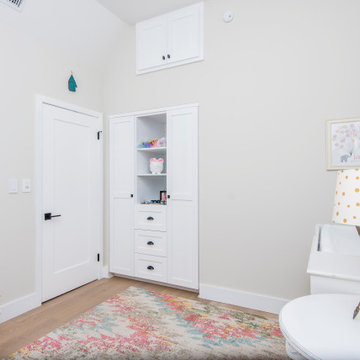
На фото: комната для малыша среднего размера в классическом стиле с бежевыми стенами, светлым паркетным полом, коричневым полом и сводчатым потолком для девочки с
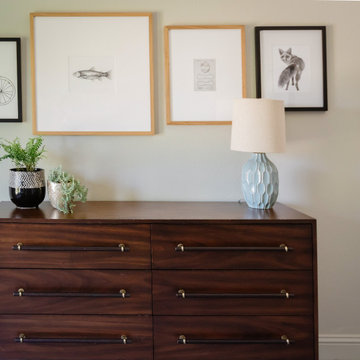
A child's bedroom simply and sweetly designed for transitional living. Unpretentious and inviting, this space was designed for a toddler boy until he will grow up and move to another room within the home.
This light filled, dusty rose nursery was curated for a long awaited baby girl. The room was designed with warm wood tones, soft neutral textiles, and specially curated artwork. Featured soft sage paint, earth-gray carpet and black and white framed prints. A sweet built-in bookshelf, houses favorite toys and books.
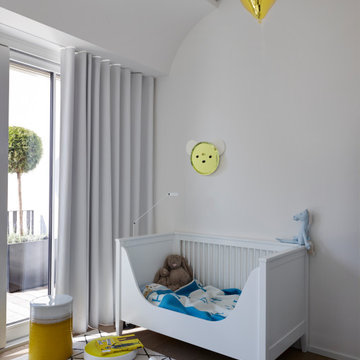
Architecture intérieure d'un appartement situé au dernier étage d'un bâtiment neuf dans un quartier résidentiel. Le Studio Catoir a créé un espace élégant et représentatif avec un soin tout particulier porté aux choix des différents matériaux naturels, marbre, bois, onyx et à leur mise en oeuvre par des artisans chevronnés italiens. La cuisine ouverte avec son étagère monumentale en marbre et son ilôt en miroir sont les pièces centrales autour desquelles s'articulent l'espace de vie. La lumière, la fluidité des espaces, les grandes ouvertures vers la terrasse, les jeux de reflets et les couleurs délicates donnent vie à un intérieur sensoriel, aérien et serein.
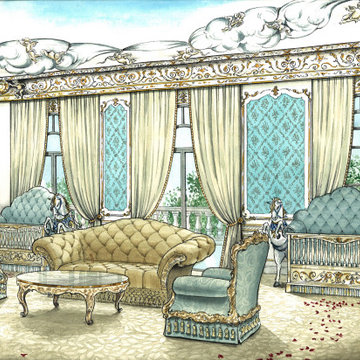
Room for a Royal Saudi Arabian child
Пример оригинального дизайна: огромная комната для малыша в классическом стиле с синими стенами, мраморным полом, разноцветным полом, сводчатым потолком и любой отделкой стен для мальчика
Пример оригинального дизайна: огромная комната для малыша в классическом стиле с синими стенами, мраморным полом, разноцветным полом, сводчатым потолком и любой отделкой стен для мальчика
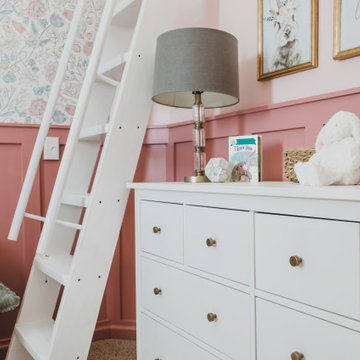
Designing a nursery is always so special! Creating a beautiful and functional space for the parents is so important as they bring their newest additional to their family home.
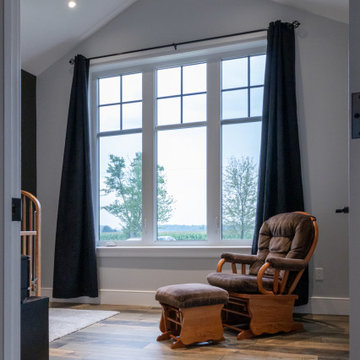
Пример оригинального дизайна: нейтральная комната для малыша среднего размера в стиле рустика с серыми стенами, паркетным полом среднего тона, разноцветным полом и сводчатым потолком
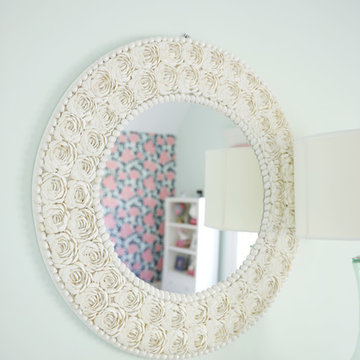
Caitlin Wilson wallpaper accent wall takes centerstage in this little girl's nursery. Floral accents, artwork, & decor. Custom made cornices.
На фото: комната для малыша среднего размера в стиле неоклассика (современная классика) с синими стенами, темным паркетным полом, коричневым полом и сводчатым потолком для девочки
На фото: комната для малыша среднего размера в стиле неоклассика (современная классика) с синими стенами, темным паркетным полом, коричневым полом и сводчатым потолком для девочки
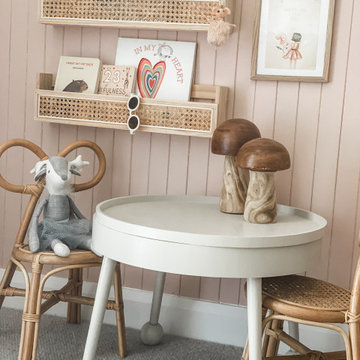
We loved creating this special space for a very special little client. Plenty of layers and plenty of personality packed into this bedroom.
Стильный дизайн: большая комната для малыша в стиле неоклассика (современная классика) с разноцветными стенами, ковровым покрытием, серым полом, сводчатым потолком и панелями на стенах для девочки - последний тренд
Стильный дизайн: большая комната для малыша в стиле неоклассика (современная классика) с разноцветными стенами, ковровым покрытием, серым полом, сводчатым потолком и панелями на стенах для девочки - последний тренд
Комната для малыша с сводчатым потолком – фото дизайна интерьера
2