Комната для малыша с потолком с обоями и сводчатым потолком – фото дизайна интерьера
Сортировать:
Бюджет
Сортировать:Популярное за сегодня
1 - 20 из 206 фото
1 из 3

In this the sweet nursery, the designer specified a blue gray paneled wall as the focal point behind the white and acrylic crib. A comfortable cotton and linen glider and ottoman provide the perfect spot to rock baby to sleep. A dresser with a changing table topper provides additional function, while adorable car artwork, a woven mirror, and a sheepskin rug add finishing touches and additional texture.

Check out our latest nursery room project for lifestyle influencer Dani Austin. Art deco meets Palm Springs baby! This room is full of whimsy and charm. Soft plush velvet, a feathery chandelier, and pale nit rug add loads of texture to this room. We could not be more in love with how it turned out!

This child's bedroom is pretty in pink! A flower wallpaper adds a unique ceiling detail as does the flower wall art above the crib!
Идея дизайна: комната для малыша среднего размера в современном стиле с розовыми стенами, темным паркетным полом, коричневым полом, панелями на части стены, многоуровневым потолком и потолком с обоями
Идея дизайна: комната для малыша среднего размера в современном стиле с розовыми стенами, темным паркетным полом, коричневым полом, панелями на части стены, многоуровневым потолком и потолком с обоями

Пример оригинального дизайна: комната для малыша среднего размера: освещение в современном стиле с синими стенами, паркетным полом среднего тона, коричневым полом, потолком с обоями и обоями на стенах для мальчика
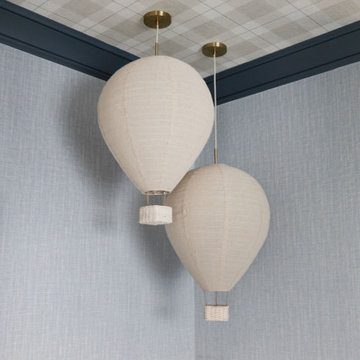
THIS ADORABLE NURSERY GOT A FULL MAKEOVER WITH ADDED WALLPAPER ON WALLS + CEILING DETAIL. WE ALSO ADDED LUXE FURNISHINGS TO COMPLIMENT THE ART PIECES + LIGHTING

На фото: комната для малыша среднего размера в стиле неоклассика (современная классика) с розовыми стенами, ковровым покрытием, серым полом, сводчатым потолком и панелями на части стены для девочки
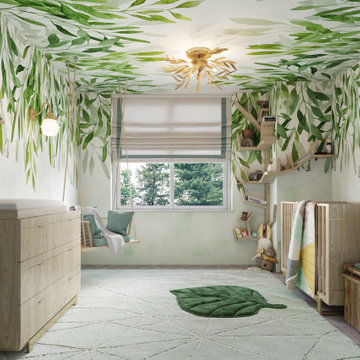
Идея дизайна: маленькая нейтральная комната для малыша в стиле модернизм с зелеными стенами, ковровым покрытием, зеленым полом и потолком с обоями для на участке и в саду

A welcoming nursery with Blush and White patterned ceiling wallpaper and blush painted walls let the fun animal prints stand out. White handwoven rug over the Appolo engineered hardwood flooring soften the room.
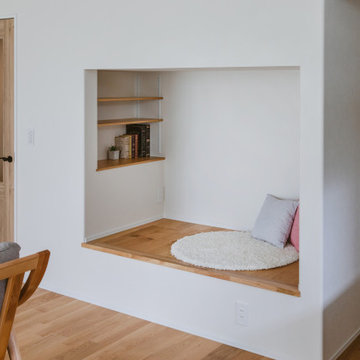
本棚を兼ね備えたおこもり専用のヌックは大人の寛ぐ空間になりました。リビングに隣接しているため、少し一休みしたい時にはこちらのヌックへ。ベビーベッドとしても使用できます。
На фото: нейтральная комната для малыша в стиле кантри с белыми стенами, паркетным полом среднего тона, коричневым полом, потолком с обоями и обоями на стенах
На фото: нейтральная комната для малыша в стиле кантри с белыми стенами, паркетным полом среднего тона, коричневым полом, потолком с обоями и обоями на стенах
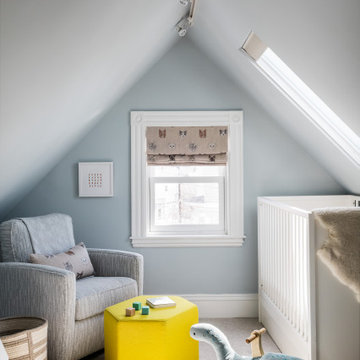
Somerville Nursery
На фото: маленькая комната для малыша в стиле неоклассика (современная классика) с синими стенами, ковровым покрытием, бежевым полом и сводчатым потолком для на участке и в саду, мальчика с
На фото: маленькая комната для малыша в стиле неоклассика (современная классика) с синими стенами, ковровым покрытием, бежевым полом и сводчатым потолком для на участке и в саду, мальчика с
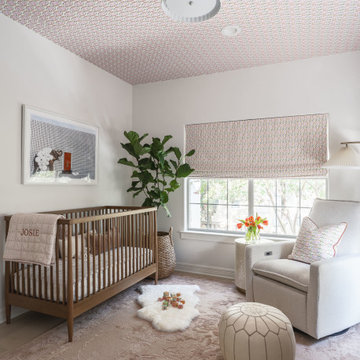
This nursery project included fresh paint, wallpaper on the ceiling in the same playful floral design as the custom roman shades, all furnishings, rugs, accessories, artwork and greenery.
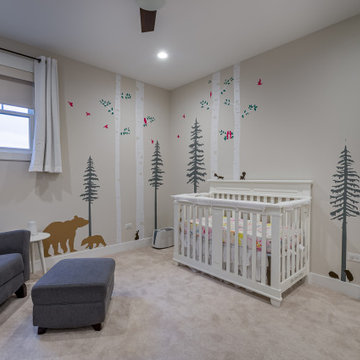
На фото: большая комната для малыша в стиле кантри с бежевыми стенами, ковровым покрытием, бежевым полом, потолком с обоями и обоями на стенах для девочки
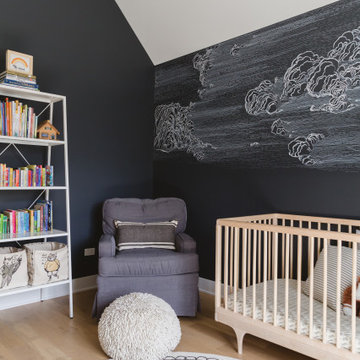
Photo: Rachel Loewen © 2019 Houzz
Свежая идея для дизайна: нейтральная комната для малыша в скандинавском стиле с черными стенами, светлым паркетным полом и сводчатым потолком - отличное фото интерьера
Свежая идея для дизайна: нейтральная комната для малыша в скандинавском стиле с черными стенами, светлым паркетным полом и сводчатым потолком - отличное фото интерьера
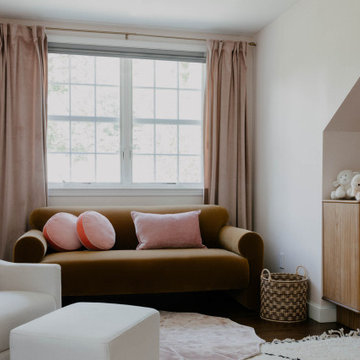
Пример оригинального дизайна: комната для малыша среднего размера в стиле ретро с паркетным полом среднего тона, сводчатым потолком и обоями на стенах для девочки
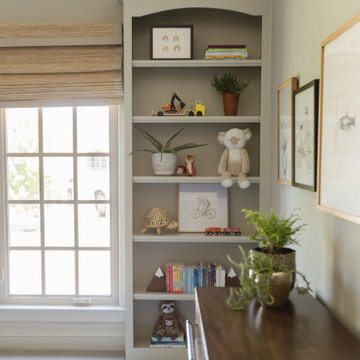
A child's bedroom simply and sweetly designed for transitional living. Unpretentious and inviting, this space was designed for a toddler boy until he will grow up and move to another room within the home.
This light filled, dusty rose nursery was curated for a long awaited baby girl. The room was designed with warm wood tones, soft neutral textiles, and specially curated artwork. Featured soft sage paint, earth-gray carpet and black and white framed prints. A sweet built-in bookshelf, houses favorite toys and books.
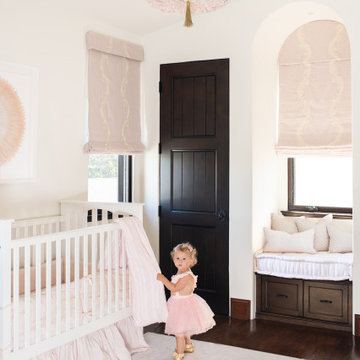
Custom chandelier with pink sea glass and gold accents adorn this sweet nursery. Custom window seat, pillows, and roman shades complete this sweet look.
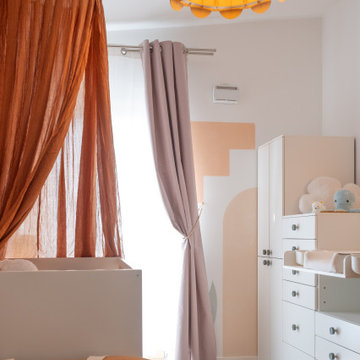
Réalisation d’une chambre sur mesure pour l’arrivée au monde d’une petite fille. Ici les teintes sélectionnées sont quelques peu atypique, l’idée était de proposer une atmosphère autre que les classiques rose ou bleu attribués généralement. La pièce est entièrement détaillée avec des finitions douces et colorées. On trouve notamment les poignées de chez Klevering et H&M Home.
L’atmosphère coucher de soleil procure une sensation d’enveloppement et de douceur pour le bébé.
Des éléments de designers sont choisies comme le tapis et le miroir de Sabine Marcelis.
Contemporain, doux & chaleureux.
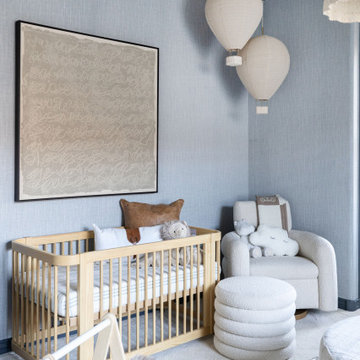
THIS ADORABLE NURSERY GOT A FULL MAKEOVER WITH ADDED WALLPAPER ON WALLS + CEILING DETAIL. WE ALSO ADDED LUXE FURNISHINGS TO COMPLIMENT THE ART PIECES + LIGHTING
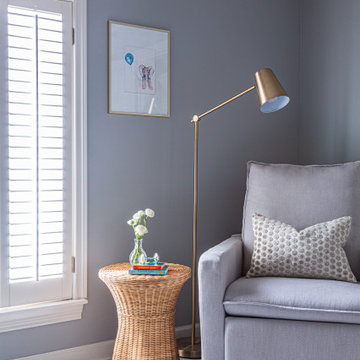
Ooh baby our client is excited and so are we! New room, new kiddo, new accessories, new adventure! Little cutie Carter needs a crib to crash… (so the parents can try to get some sleep)
There’s nothing quite like preparing for one’s first child. From the crazy anticipation to the silliest worries, adding a plus one to the family can be a lot (not to mention the hormones and why do pickles sound SOOO good?!?) Luckily, Paxton Place is more than happy to help! We can’t bring ice cream at 2am (sorry) but we can design a cute and cozy space for you and the baby to bond together.
Our client wanted a modern twist on the classics for little Carter. We chose various blues and whites for our boy; but notice the fun patterns on the ceiling and sheets. There’s a refined minimalist design with the furniture that feels timeless but looks 21st century. Transitioning, a new baby isn’t just for the parents; grandparents have to make room, also. They opted for a more traditional approach for grandbaby number 1. To accommodate, we installed soft lacy curtains and blankets for our special man. There’s also antique plates and mirrors to reflect a more mature design that matches the rest of their home. We loved creating two unique environments, connecting generations to come.
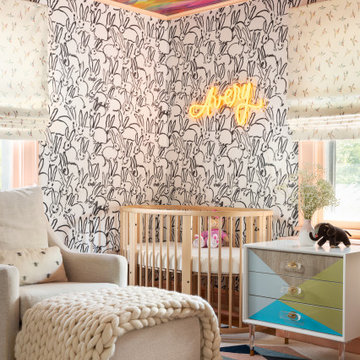
На фото: нейтральная комната для малыша среднего размера в стиле фьюжн с белыми стенами, светлым паркетным полом, коричневым полом, потолком с обоями и обоями на стенах
Комната для малыша с потолком с обоями и сводчатым потолком – фото дизайна интерьера
1