Белая комната для малыша с сводчатым потолком – фото дизайна интерьера
Сортировать:
Бюджет
Сортировать:Популярное за сегодня
1 - 20 из 33 фото
1 из 3
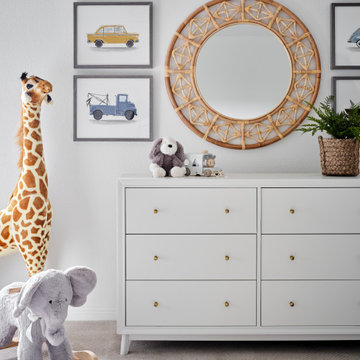
In this the sweet nursery, the designer specified a blue gray paneled wall as the focal point behind the white and acrylic crib. A comfortable cotton and linen glider and ottoman provide the perfect spot to rock baby to sleep. A dresser with a changing table topper provides additional function, while adorable car artwork, a woven mirror, and a sheepskin rug add finishing touches and additional texture.
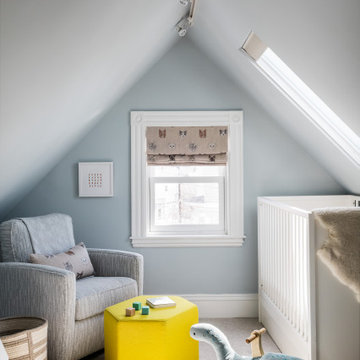
Somerville Nursery
На фото: маленькая комната для малыша в стиле неоклассика (современная классика) с синими стенами, ковровым покрытием, бежевым полом и сводчатым потолком для на участке и в саду, мальчика с
На фото: маленькая комната для малыша в стиле неоклассика (современная классика) с синими стенами, ковровым покрытием, бежевым полом и сводчатым потолком для на участке и в саду, мальчика с
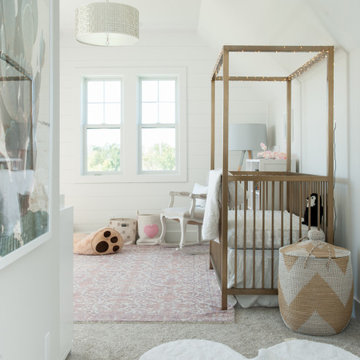
vaulted shiplap in baby bedroom
Идея дизайна: комната для малыша среднего размера в современном стиле с белыми стенами, бежевым полом, сводчатым потолком и стенами из вагонки для девочки
Идея дизайна: комната для малыша среднего размера в современном стиле с белыми стенами, бежевым полом, сводчатым потолком и стенами из вагонки для девочки
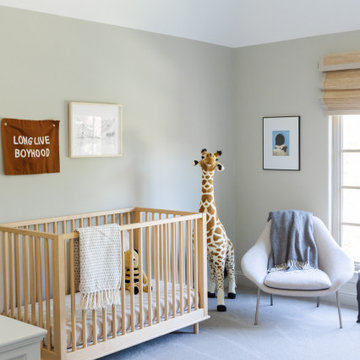
A child's bedroom simply and sweetly designed for transitional living. Unpretentious and inviting, this space was designed for a toddler boy until he will grow up and move to another room within the home.
This light filled, dusty rose nursery was curated for a long awaited baby girl. The room was designed with warm wood tones, soft neutral textiles, and specially curated artwork. Featured soft sage paint, earth-gray carpet and black and white framed prints. A sweet built-in bookshelf, houses favorite toys and books.
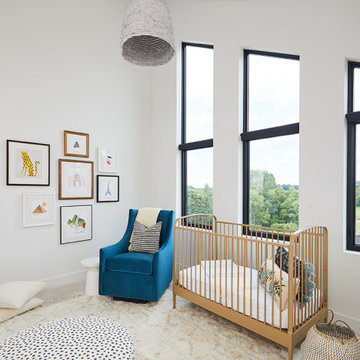
На фото: нейтральная комната для малыша среднего размера в современном стиле с белыми стенами, ковровым покрытием, бежевым полом, сводчатым потолком и обоями на стенах

На фото: комната для малыша среднего размера в стиле неоклассика (современная классика) с розовыми стенами, ковровым покрытием, серым полом, сводчатым потолком и панелями на части стены для девочки
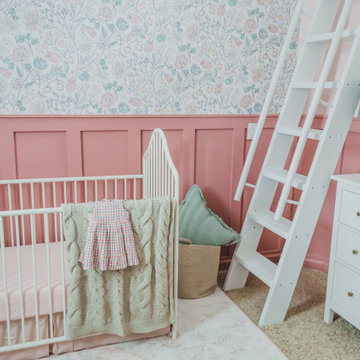
Designing a nursery is a prime opportunity to not only design a beautiful room, but to create a truly personal space that reflects the story and spirit of the family. Items like heirlooms, monograms, family photos, favorite colors, or antique details offer clues into a family's heritage, memories, and preferences. These thoughtful details and the palette chosen become the backdrop of the memories you form with your little one, and the first foundation of the world around them.
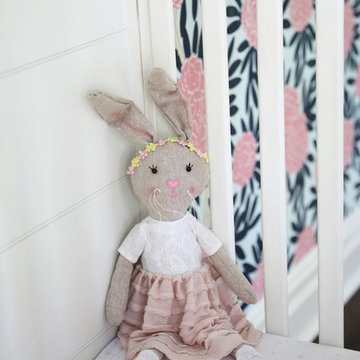
Caitlin Wilson wallpaper accent wall takes centerstage in this little girl's nursery. Floral accents, artwork, & decor. Custom made cornices.
Пример оригинального дизайна: комната для малыша среднего размера в стиле неоклассика (современная классика) с синими стенами, темным паркетным полом, коричневым полом, сводчатым потолком и обоями на стенах для девочки
Пример оригинального дизайна: комната для малыша среднего размера в стиле неоклассика (современная классика) с синими стенами, темным паркетным полом, коричневым полом, сводчатым потолком и обоями на стенах для девочки
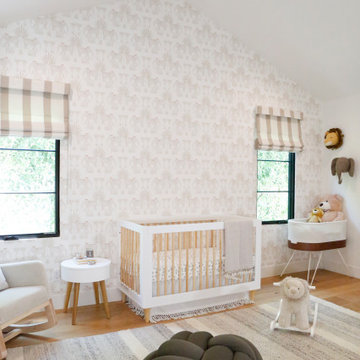
Источник вдохновения для домашнего уюта: комната для малыша в современном стиле с белыми стенами, паркетным полом среднего тона, коричневым полом, сводчатым потолком и обоями на стенах для девочки
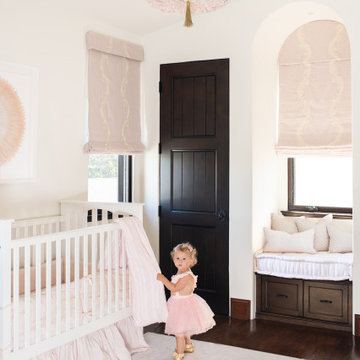
Custom chandelier with pink sea glass and gold accents adorn this sweet nursery. Custom window seat, pillows, and roman shades complete this sweet look.
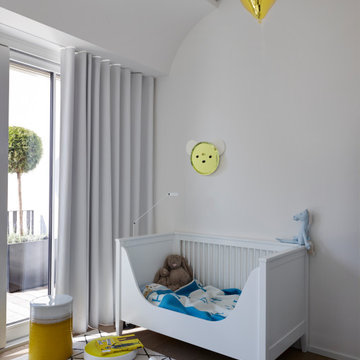
Architecture intérieure d'un appartement situé au dernier étage d'un bâtiment neuf dans un quartier résidentiel. Le Studio Catoir a créé un espace élégant et représentatif avec un soin tout particulier porté aux choix des différents matériaux naturels, marbre, bois, onyx et à leur mise en oeuvre par des artisans chevronnés italiens. La cuisine ouverte avec son étagère monumentale en marbre et son ilôt en miroir sont les pièces centrales autour desquelles s'articulent l'espace de vie. La lumière, la fluidité des espaces, les grandes ouvertures vers la terrasse, les jeux de reflets et les couleurs délicates donnent vie à un intérieur sensoriel, aérien et serein.
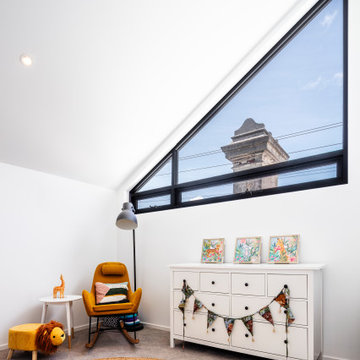
Свежая идея для дизайна: маленькая нейтральная комната для малыша в современном стиле с белыми стенами, ковровым покрытием, бежевым полом и сводчатым потолком для на участке и в саду - отличное фото интерьера
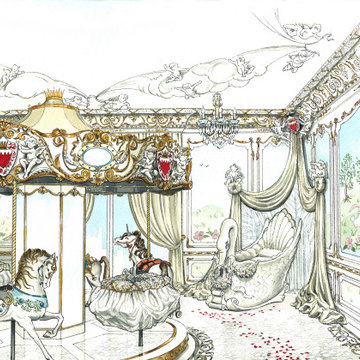
Room for a Royal Saudi Arabian child
На фото: огромная комната для малыша в классическом стиле с разноцветными стенами, мраморным полом, разноцветным полом, сводчатым потолком и любой отделкой стен для девочки с
На фото: огромная комната для малыша в классическом стиле с разноцветными стенами, мраморным полом, разноцветным полом, сводчатым потолком и любой отделкой стен для девочки с
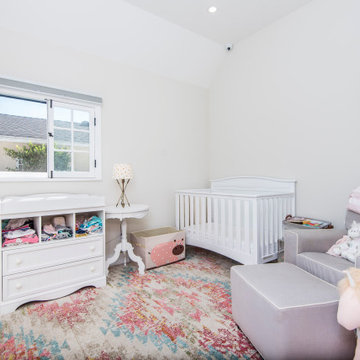
Источник вдохновения для домашнего уюта: комната для малыша среднего размера в классическом стиле с бежевыми стенами, светлым паркетным полом, коричневым полом и сводчатым потолком для девочки
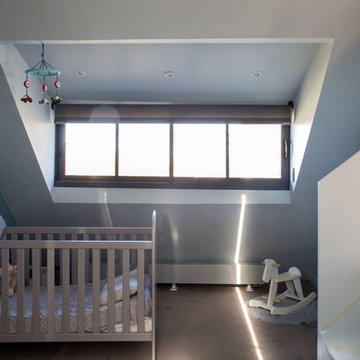
Источник вдохновения для домашнего уюта: нейтральная комната для малыша в стиле модернизм с белыми стенами, серым полом и сводчатым потолком
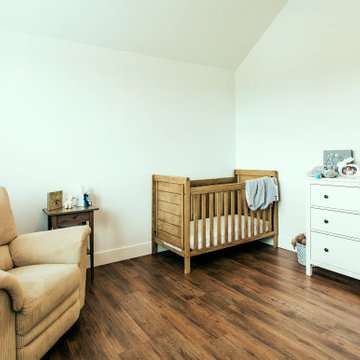
photo by Brice Ferre
Стильный дизайн: огромная комната для малыша в стиле модернизм с паркетным полом среднего тона, коричневым полом и сводчатым потолком - последний тренд
Стильный дизайн: огромная комната для малыша в стиле модернизм с паркетным полом среднего тона, коричневым полом и сводчатым потолком - последний тренд
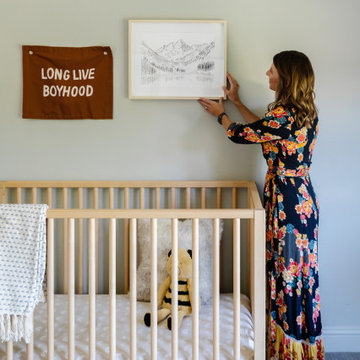
A child's bedroom simply and sweetly designed for transitional living. Unpretentious and inviting, this space was designed for a toddler boy until he will grow up and move to another room within the home.
This light filled, dusty rose nursery was curated for a long awaited baby girl. The room was designed with warm wood tones, soft neutral textiles, and specially curated artwork. Featured soft sage paint, earth-gray carpet and black and white framed prints. A sweet built-in bookshelf, houses favorite toys and books.
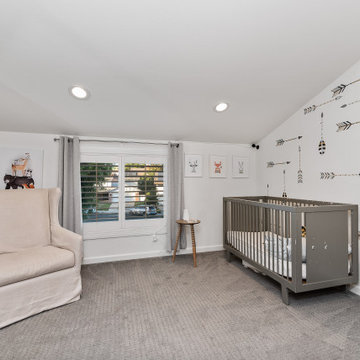
Unique opportunity to live your best life in this architectural home. Ideally nestled at the end of a serene cul-de-sac and perfectly situated at the top of a knoll with sweeping mountain, treetop, and sunset views- some of the best in all of Westlake Village! Enter through the sleek mahogany glass door and feel the awe of the grand two story great room with wood-clad vaulted ceilings, dual-sided gas fireplace, custom windows w/motorized blinds, and gleaming hardwood floors. Enjoy luxurious amenities inside this organic flowing floorplan boasting a cozy den, dream kitchen, comfortable dining area, and a masterpiece entertainers yard. Lounge around in the high-end professionally designed outdoor spaces featuring: quality craftsmanship wood fencing, drought tolerant lush landscape and artificial grass, sleek modern hardscape with strategic landscape lighting, built in BBQ island w/ plenty of bar seating and Lynx Pro-Sear Rotisserie Grill, refrigerator, and custom storage, custom designed stone gas firepit, attached post & beam pergola ready for stargazing, cafe lights, and various calming water features—All working together to create a harmoniously serene outdoor living space while simultaneously enjoying 180' views! Lush grassy side yard w/ privacy hedges, playground space and room for a farm to table garden! Open concept luxe kitchen w/SS appliances incl Thermador gas cooktop/hood, Bosch dual ovens, Bosch dishwasher, built in smart microwave, garden casement window, customized maple cabinetry, updated Taj Mahal quartzite island with breakfast bar, and the quintessential built-in coffee/bar station with appliance storage! One bedroom and full bath downstairs with stone flooring and counter. Three upstairs bedrooms, an office/gym, and massive bonus room (with potential for separate living quarters). The two generously sized bedrooms with ample storage and views have access to a fully upgraded sumptuous designer bathroom! The gym/office boasts glass French doors, wood-clad vaulted ceiling + treetop views. The permitted bonus room is a rare unique find and has potential for possible separate living quarters. Bonus Room has a separate entrance with a private staircase, awe-inspiring picture windows, wood-clad ceilings, surround-sound speakers, ceiling fans, wet bar w/fridge, granite counters, under-counter lights, and a built in window seat w/storage. Oversized master suite boasts gorgeous natural light, endless views, lounge area, his/hers walk-in closets, and a rustic spa-like master bath featuring a walk-in shower w/dual heads, frameless glass door + slate flooring. Maple dual sink vanity w/black granite, modern brushed nickel fixtures, sleek lighting, W/C! Ultra efficient laundry room with laundry shoot connecting from upstairs, SS sink, waterfall quartz counters, and built in desk for hobby or work + a picturesque casement window looking out to a private grassy area. Stay organized with the tastefully handcrafted mudroom bench, hooks, shelving and ample storage just off the direct 2 car garage! Nearby the Village Homes clubhouse, tennis & pickle ball courts, ample poolside lounge chairs, tables, and umbrellas, full-sized pool for free swimming and laps, an oversized children's pool perfect for entertaining the kids and guests, complete with lifeguards on duty and a wonderful place to meet your Village Homes neighbors. Nearby parks, schools, shops, hiking, lake, beaches, and more. Live an intentionally inspired life at 2228 Knollcrest — a sprawling architectural gem!
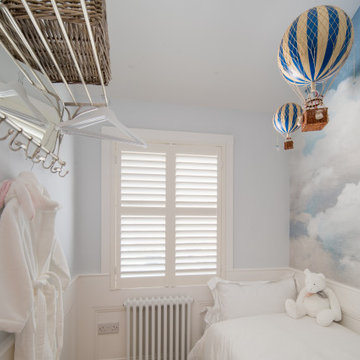
Nestled in the heart of Cowes on the Isle of Wight, this gorgeous Hampton's style cottage proves that good things, do indeed, come in 'small packages'!
Small spaces packed with BIG designs and even larger solutions, this cottage may be small, but it's certainly mighty, ensuring that storage is not forgotten about, alongside practical amenities.
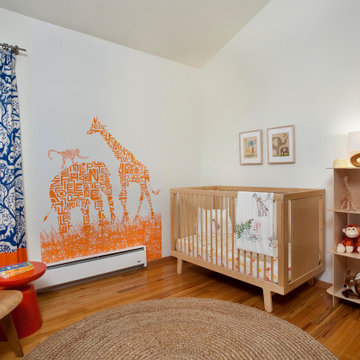
Playful gender neutral nursery that welcomes all of nature's animals. The design fits perfectly in this mid century modern Colorado home. The style reflects the parent's design style.
Белая комната для малыша с сводчатым потолком – фото дизайна интерьера
1