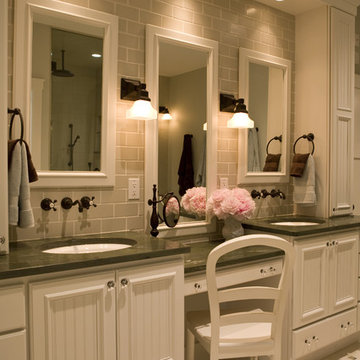Классический стиль – квартиры и дома

Master bathroom suite with slab and mosaic Calacatta Marble floors, slab counters and tiled walls. Crystal chandeliers and sconces highlighting custom painted inset cabinets.

We were so delighted to be able to bring to life our fresh take and new renovation on a picturesque bathroom. A scene of symmetry, quite pleasing to the eye, the counter and sink area was cultivated to be a clean space, with hidden storage on the side of each elongated mirror, and a center section with seating for getting ready each day. It is highlighted by the shiny silver elements of the hardware and sink fixtures that enhance the sleek lines and look of this vanity area. Lit by a thin elegant sconce and decorated in a pathway of stunning tile mosaic this is the focal point of the master bathroom. Following the tile paths further into the bathroom brings one to the large glass shower, with its own intricate tile detailing within leading up the walls to the waterfall feature. Equipped with everything from shower seating and a towel heater, to a secluded toilet area able to be hidden by a pocket door, this master bathroom is impeccably furnished. Each element contributes to the remarkably classic simplicity of this master bathroom design, making it truly a breath of fresh air.
Custom designed by Hartley and Hill Design. All materials and furnishings in this space are available through Hartley and Hill Design. www.hartleyandhilldesign.com 888-639-0639

Felix Sanchez (www.felixsanchez.com)
Идея дизайна: огромная главная ванная комната: освещение в классическом стиле с врезной раковиной, белыми фасадами, плиткой мозаикой, синими стенами, темным паркетным полом, бежевой плиткой, серой плиткой, мраморной столешницей, коричневым полом, белой столешницей, фасадами с утопленной филенкой, ванной на ножках, тумбой под две раковины и встроенной тумбой
Идея дизайна: огромная главная ванная комната: освещение в классическом стиле с врезной раковиной, белыми фасадами, плиткой мозаикой, синими стенами, темным паркетным полом, бежевой плиткой, серой плиткой, мраморной столешницей, коричневым полом, белой столешницей, фасадами с утопленной филенкой, ванной на ножках, тумбой под две раковины и встроенной тумбой
Find the right local pro for your project

Architect: Cook Architectural Design Studio
General Contractor: Erotas Building Corp
Photo Credit: Susan Gilmore Photography
На фото: большая главная, серо-белая ванная комната в классическом стиле с мраморной столешницей, мраморным полом, фасадами в стиле шейкер, белыми фасадами, ванной в нише, белыми стенами, врезной раковиной и серой столешницей с
На фото: большая главная, серо-белая ванная комната в классическом стиле с мраморной столешницей, мраморным полом, фасадами в стиле шейкер, белыми фасадами, ванной в нише, белыми стенами, врезной раковиной и серой столешницей с
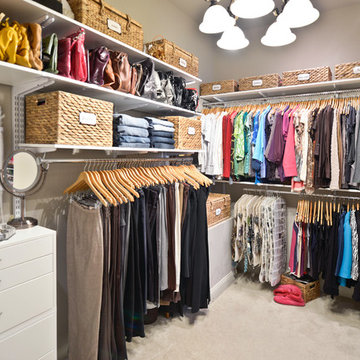
Organized Living freedomRail closet in white. This closet adjusts instantly to fit changing storage needs. For instance, change from long hang to double hang simply by adding one shelf and clothing rod to the back uprights. Easy to install and adjust. See more bedroom closet designs at http://organizedliving.com/home/get-inspired/areas-of-the-home/bedroom-closet

Master Bathroom
Tim Lee Photography
Свежая идея для дизайна: большая главная ванная комната в классическом стиле с мраморной столешницей, белыми фасадами, белой плиткой, стеклянной плиткой, белыми стенами, полом из керамической плитки, врезной раковиной, белым полом, белой столешницей и фасадами с утопленной филенкой - отличное фото интерьера
Свежая идея для дизайна: большая главная ванная комната в классическом стиле с мраморной столешницей, белыми фасадами, белой плиткой, стеклянной плиткой, белыми стенами, полом из керамической плитки, врезной раковиной, белым полом, белой столешницей и фасадами с утопленной филенкой - отличное фото интерьера
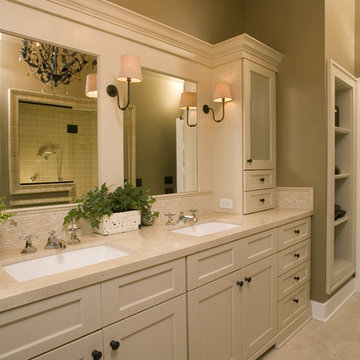
Photography by Northlight Photography.
На фото: ванная комната в классическом стиле с врезной раковиной, фасадами в стиле шейкер, бежевыми фасадами, бежевой плиткой и бежевой столешницей
На фото: ванная комната в классическом стиле с врезной раковиной, фасадами в стиле шейкер, бежевыми фасадами, бежевой плиткой и бежевой столешницей
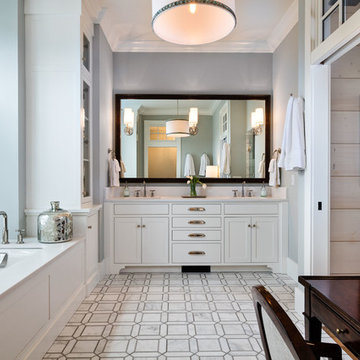
www.steinbergerphotos.com
Источник вдохновения для домашнего уюта: большая главная, серо-белая ванная комната в классическом стиле с фасадами в стиле шейкер, белыми фасадами, полновстраиваемой ванной, серыми стенами, врезной раковиной и разноцветным полом
Источник вдохновения для домашнего уюта: большая главная, серо-белая ванная комната в классическом стиле с фасадами в стиле шейкер, белыми фасадами, полновстраиваемой ванной, серыми стенами, врезной раковиной и разноцветным полом
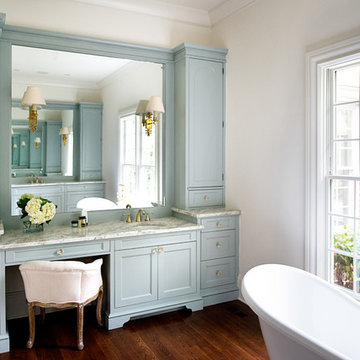
Collaboration with Canonbury Homes and Frank Neely Design Associates.
На фото: главная ванная комната в классическом стиле с синими фасадами, столешницей из гранита, темным паркетным полом, врезной раковиной, ванной на ножках, белыми стенами и фасадами с утопленной филенкой
На фото: главная ванная комната в классическом стиле с синими фасадами, столешницей из гранита, темным паркетным полом, врезной раковиной, ванной на ножках, белыми стенами и фасадами с утопленной филенкой

This dreamy master bath remodel in East Cobb offers generous space without going overboard in square footage. The homeowner chose to go with a large double vanity with a custom seated space as well as a nice shower with custom features and decided to forgo the typical big soaking tub.
The vanity area shown in the photos has plenty of storage within the wall cabinets and the large drawers below.
The countertop is Cedar Brown slab marble with undermount sinks. The brushed nickel metal details were done to work with the theme through out the home. The floor is a 12x24 honed Crema Marfil.
The stunning crystal chandelier draws the eye up and adds to the simplistic glamour of the bath.
The shower was done with an elegant combination of tumbled and polished Crema Marfil, two rows of Emperador Light inlay and Mirage Glass Tiles, Flower Series, Polished.
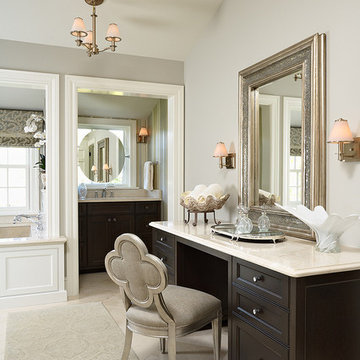
Master Bath with Make-up Vanity
Источник вдохновения для домашнего уюта: ванная комната в классическом стиле с фасадами с утопленной филенкой, темными деревянными фасадами и бежевыми стенами
Источник вдохновения для домашнего уюта: ванная комната в классическом стиле с фасадами с утопленной филенкой, темными деревянными фасадами и бежевыми стенами
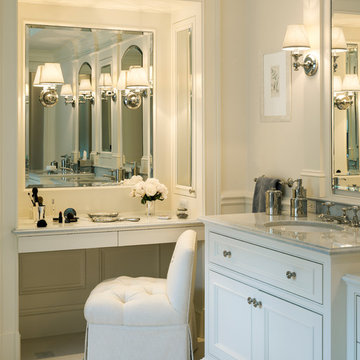
Photography by Richard Mandelkorn
На фото: большая главная ванная комната в классическом стиле с врезной раковиной, фасадами с утопленной филенкой, белыми фасадами, белой плиткой и белыми стенами
На фото: большая главная ванная комната в классическом стиле с врезной раковиной, фасадами с утопленной филенкой, белыми фасадами, белой плиткой и белыми стенами
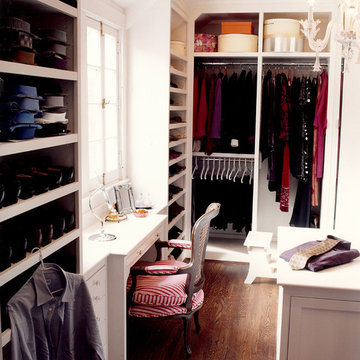
Стильный дизайн: гардеробная комната в классическом стиле - последний тренд

This Paradise Valley Estate started as we master planned the entire estate to accommodate this beautifully designed and detailed home to capture a simple Andalusian inspired Mediterranean design aesthetic, designing spectacular views from each room not only to Camelback Mountain, but of the lush desert gardens that surround the entire property. We collaborated with Tamm Marlowe design and Lynne Beyer design for interiors and Wendy LeSeuer for Landscape design.
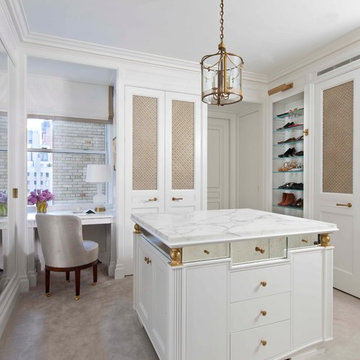
Her dressing room.
Photographer: Nick Johnson
Пример оригинального дизайна: парадная гардеробная в классическом стиле с фасадами с утопленной филенкой и белыми фасадами для женщин
Пример оригинального дизайна: парадная гардеробная в классическом стиле с фасадами с утопленной филенкой и белыми фасадами для женщин

Tom Crane Photography
Идея дизайна: большая ванная комната в классическом стиле с душем без бортиков, инсталляцией, серой плиткой, серыми стенами, душевой кабиной, стеклянной столешницей, фасадами с утопленной филенкой, фасадами цвета дерева среднего тона, керамогранитной плиткой, полом из керамогранита, врезной раковиной, душем с распашными дверями и серым полом
Идея дизайна: большая ванная комната в классическом стиле с душем без бортиков, инсталляцией, серой плиткой, серыми стенами, душевой кабиной, стеклянной столешницей, фасадами с утопленной филенкой, фасадами цвета дерева среднего тона, керамогранитной плиткой, полом из керамогранита, врезной раковиной, душем с распашными дверями и серым полом
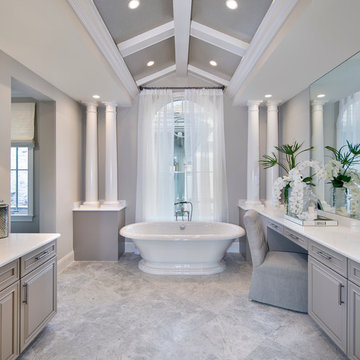
Interior design by SOCO Interiors. Photography by Giovanni. Built by Stock Development.
Стильный дизайн: главная, серо-белая ванная комната в классическом стиле с фасадами с выступающей филенкой, серыми фасадами, отдельно стоящей ванной и серыми стенами - последний тренд
Стильный дизайн: главная, серо-белая ванная комната в классическом стиле с фасадами с выступающей филенкой, серыми фасадами, отдельно стоящей ванной и серыми стенами - последний тренд
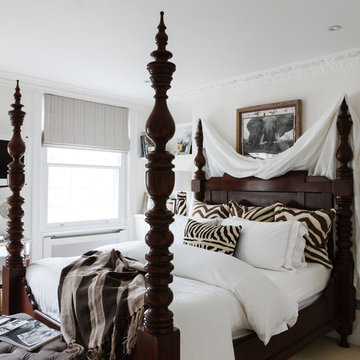
Interior design/styling by: Maurizio Pellizzoni
Pictures by: Jake Fitzjones
Пример оригинального дизайна: спальня в классическом стиле с телевизором
Пример оригинального дизайна: спальня в классическом стиле с телевизором
Классический стиль – квартиры и дома
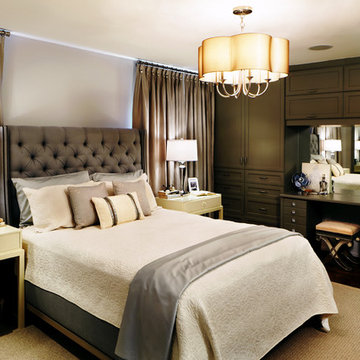
For our client's Master Bedroom and Ensuite we wanted to create a comfortable yet elegant retreat. A stylish palette of tones of greys, powder blues and ivory in luxurious fabrics and finishes. Subtle detailing in the tufted headboard with nail head trim, mother of pearl buttons on the drapery pleats and crystal knobs on the custom built-in storage unit enhance the sophistication and elegance of the space.
The wall to wall cabinetry was custom designed and built to house our client’s accessories, clothing and shoe collection. Customized details include felt lined jewellery drawers, adjustable dividers for purses and a vanity area for applying make-up.
The mark of elegance and relaxation are repeated in the Master Ensuite. A soft, neutral palette of greys and white retains the classic feel of the home and leaves way for the gorgeous marble floors to stand out. Floor to ceiling pleated sheers frame the free-standing claw foot tub allowing for natural light to shine through and provide the perfect back drop to the sparkling glass chandelier. His and her sinks are situated next to the spacious glass shower enclosure providing optimum storage.
1



















