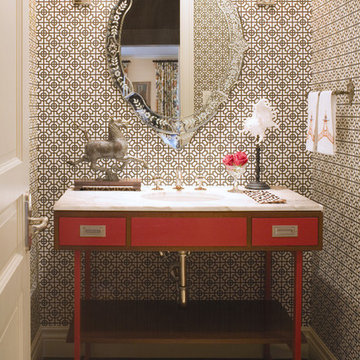Классический стиль – квартиры и дома
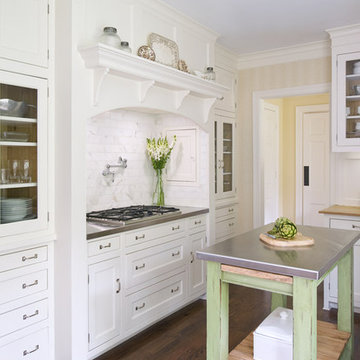
Custom Range, white marble, stainless steel countertops
Идея дизайна: кухня в классическом стиле с стеклянными фасадами, техникой из нержавеющей стали и столешницей из нержавеющей стали
Идея дизайна: кухня в классическом стиле с стеклянными фасадами, техникой из нержавеющей стали и столешницей из нержавеющей стали
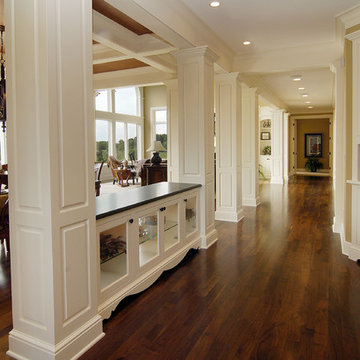
A recently completed John Kraemer & Sons home in Credit River Township, MN.
Photography: Landmark Photography and VHT Studios.
Стильный дизайн: коридор в классическом стиле с белыми стенами, темным паркетным полом и коричневым полом - последний тренд
Стильный дизайн: коридор в классическом стиле с белыми стенами, темным паркетным полом и коричневым полом - последний тренд

Идея дизайна: гостиная комната:: освещение в классическом стиле с бежевыми стенами, темным паркетным полом, стандартным камином, коричневым полом и ковром на полу
Find the right local pro for your project
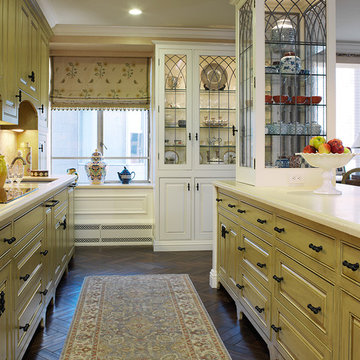
Herring bone patterned walnut hardwood floors unify the kitchen and great room.
Photography: Andrew McKinney
На фото: кухня в классическом стиле с стеклянными фасадами и шторами на окнах
На фото: кухня в классическом стиле с стеклянными фасадами и шторами на окнах

Fabulous workable kitchen with high ceilings, custom hewn beams, beautiful dining area with lots of light and tons of storage space.
Свежая идея для дизайна: п-образная кухня в классическом стиле с обеденным столом, фасадами с выступающей филенкой, бежевыми фасадами, врезной мойкой, разноцветным фартуком, фартуком из удлиненной плитки, техникой из нержавеющей стали, темным паркетным полом, островом и двухцветным гарнитуром - отличное фото интерьера
Свежая идея для дизайна: п-образная кухня в классическом стиле с обеденным столом, фасадами с выступающей филенкой, бежевыми фасадами, врезной мойкой, разноцветным фартуком, фартуком из удлиненной плитки, техникой из нержавеющей стали, темным паркетным полом, островом и двухцветным гарнитуром - отличное фото интерьера
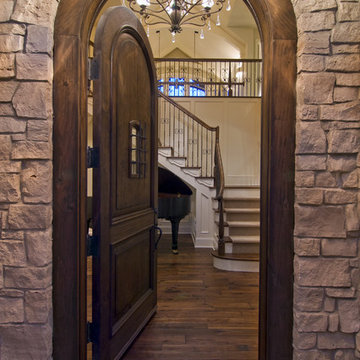
An abundance of living space is only part of the appeal of this traditional French county home. Strong architectural elements and a lavish interior design, including cathedral-arched beamed ceilings, hand-scraped and French bleed-edged walnut floors, faux finished ceilings, and custom tile inlays add to the home's charm.
This home features heated floors in the basement, a mirrored flat screen television in the kitchen/family room, an expansive master closet, and a large laundry/crafts room with Romeo & Juliet balcony to the front yard.
The gourmet kitchen features a custom range hood in limestone, inspired by Romanesque architecture, a custom panel French armoire refrigerator, and a 12 foot antiqued granite island.
Every child needs his or her personal space, offered via a large secret kids room and a hidden passageway between the kids' bedrooms.
A 1,000 square foot concrete sport court under the garage creates a fun environment for staying active year-round. The fun continues in the sunken media area featuring a game room, 110-inch screen, and 14-foot granite bar.
Story - Midwest Home Magazine
Photos - Todd Buchanan
Interior Designer - Anita Sullivan
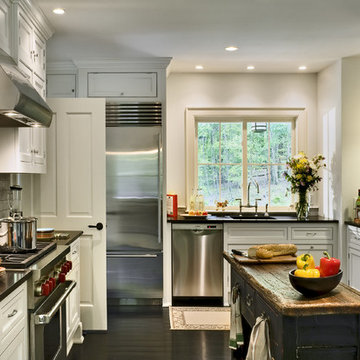
Small Home.
Ktchen.
- Photographer: Rob Karosis
На фото: угловая кухня в классическом стиле с фасадами с утопленной филенкой, белыми фасадами, белым фартуком, фартуком из плитки кабанчик, техникой из нержавеющей стали, обеденным столом, врезной мойкой, гранитной столешницей и окном в частном доме
На фото: угловая кухня в классическом стиле с фасадами с утопленной филенкой, белыми фасадами, белым фартуком, фартуком из плитки кабанчик, техникой из нержавеющей стали, обеденным столом, врезной мойкой, гранитной столешницей и окном в частном доме
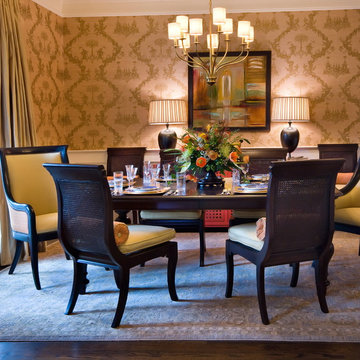
Left of the home's entry is this elegant dining room. As if lit by candle light, you could say this room is "dipped in gold" Your eye is drawn in by the intriguing grasscloth wallpaper with an asian inspired pattern, hand silk screened in a soft gold metallic. Additionally gold, tone on tone stripe silk drapery, and the upswept arms of the brass chandelier accentuating the high ceilings. Warm and inviting, this dining room is not left to holidays only, but is well used "just because".

This end of the kitchen was originally walled off into two separate rooms. A smaller room was on the left which was a larder and the right had a small eating area for servants., hence the two different sized windows. I created a large sweeping curved to over a support beam that was structurally required once the walls were removed and then completed the curve with custom designed brackets. The custom built banquette has a leather seat and fabric back. The table I designed and a local worker made it from a felled walnut tree on the property.
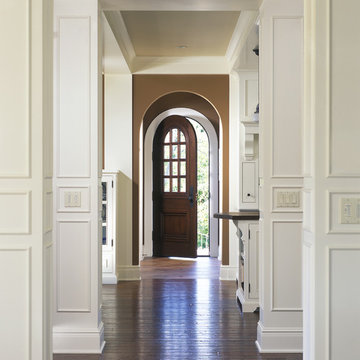
The challenge of this modern version of a 1920s shingle-style home was to recreate the classic look while avoiding the pitfalls of the original materials. The composite slate roof, cement fiberboard shake siding and color-clad windows contribute to the overall aesthetics. The mahogany entries are surrounded by stone, and the innovative soffit materials offer an earth-friendly alternative to wood. You’ll see great attention to detail throughout the home, including in the attic level board and batten walls, scenic overlook, mahogany railed staircase, paneled walls, bordered Brazilian Cherry floor and hideaway bookcase passage. The library features overhead bookshelves, expansive windows, a tile-faced fireplace, and exposed beam ceiling, all accessed via arch-top glass doors leading to the great room. The kitchen offers custom cabinetry, built-in appliances concealed behind furniture panels, and glass faced sideboards and buffet. All details embody the spirit of the craftspeople who established the standards by which homes are judged.
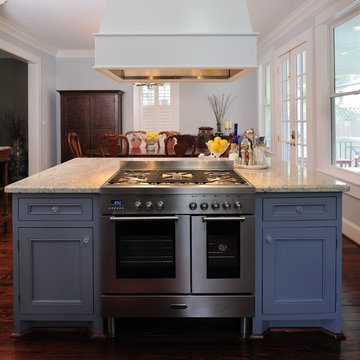
Read more about this remodel at the link above. Email me at carla@carlaaston.com to receive access to the list of paint colors used on this project. Title your email: "Heights Project Paint Colors".
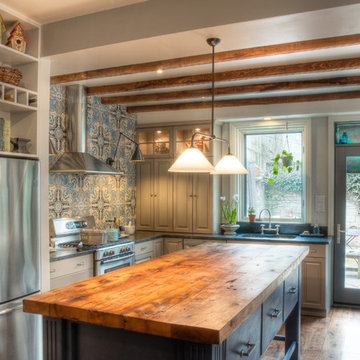
На фото: угловая кухня в классическом стиле с фасадами с выступающей филенкой, деревянной столешницей, синими фасадами, синим фартуком, техникой из нержавеющей стали и двухцветным гарнитуром

Свежая идея для дизайна: домашний бар в классическом стиле с стеклянными фасадами, черными фасадами, гранитной столешницей, коричневым полом и белой столешницей - отличное фото интерьера
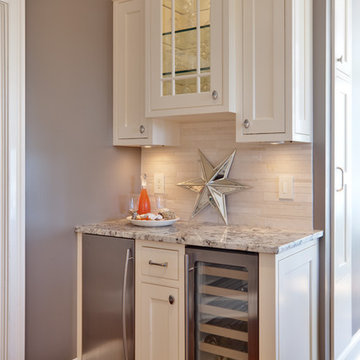
Идея дизайна: кухня в классическом стиле с фасадами в стиле шейкер, белыми фасадами, гранитной столешницей, бежевым фартуком и техникой из нержавеющей стали

Foyer
Источник вдохновения для домашнего уюта: узкая прихожая среднего размера: освещение в классическом стиле с бежевыми стенами, одностворчатой входной дверью, паркетным полом среднего тона и входной дверью из темного дерева
Источник вдохновения для домашнего уюта: узкая прихожая среднего размера: освещение в классическом стиле с бежевыми стенами, одностворчатой входной дверью, паркетным полом среднего тона и входной дверью из темного дерева
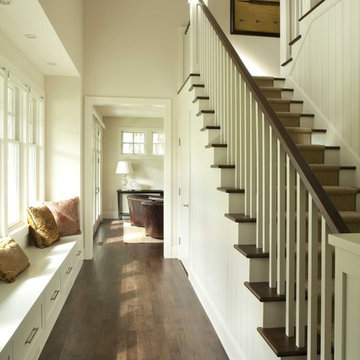
Идея дизайна: п-образная лестница в классическом стиле с деревянными ступенями, деревянными перилами и крашенными деревянными подступенками
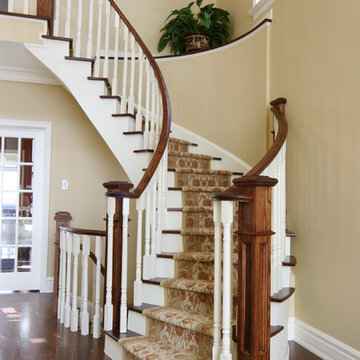
The grand staircase complete with a floral runner.
This project is 5+ years old. Most items shown are custom (eg. millwork, upholstered furniture, drapery). Most goods are no longer available. Benjamin Moore paint.

Architecture that is synonymous with the age of elegance, this welcoming Georgian style design reflects and emphasis for symmetry with the grand entry, stairway and front door focal point.
Near Lake Harriet in Minneapolis, this newly completed Georgian style home includes a renovation, new garage and rear addition that provided new and updated spacious rooms including an eat-in kitchen, mudroom, butler pantry, home office and family room that overlooks expansive patio and backyard spaces. The second floor showcases and elegant master suite. A collection of new and antique furnishings, modern art, and sunlit rooms, compliment the traditional architectural detailing, dark wood floors, and enameled woodwork. A true masterpiece. Call today for an informational meeting, tour or portfolio review.
BUILDER: Streeter & Associates, Renovation Division - Bob Near
ARCHITECT: Peterssen/Keller
INTERIOR: Engler Studio
PHOTOGRAPHY: Karen Melvin Photography
Классический стиль – квартиры и дома
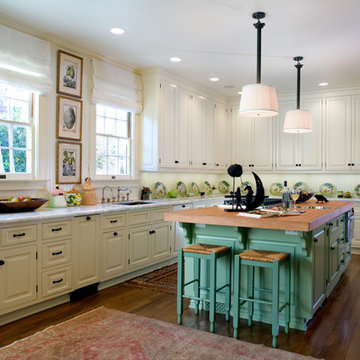
Originally in this space there was a small kitchen, back hallway to the porte-cochere, rear staircase, pantry and maid’s room. It was all opened up to make this one large kitchen/living area, a very inviting area in which to cook, dine, and relax.
2



















