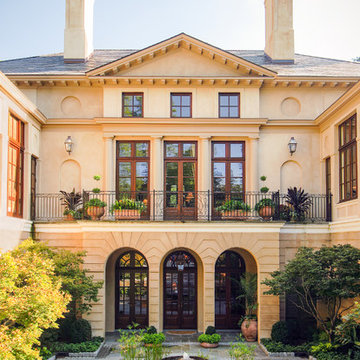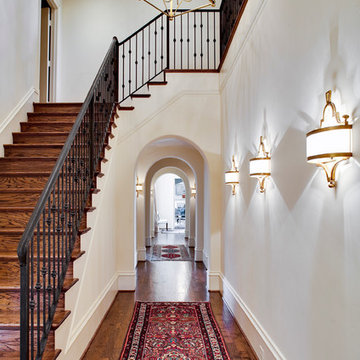Классический стиль – квартиры и дома
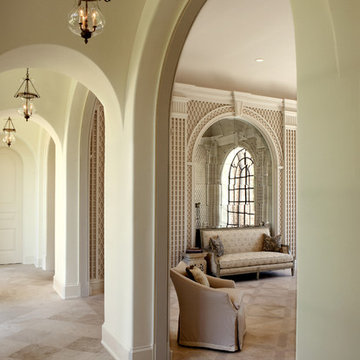
Garden room with trellis woodwork on wall, stenciled limestone floors, antique mirrors and slipcovered furniture.Interiors by Christy Dillard Kratzer, Architecture by Harrison Design Associates, Photography by Chris Little
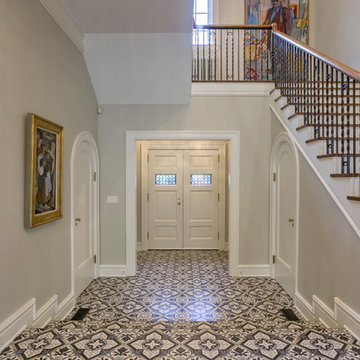
Источник вдохновения для домашнего уюта: фойе в классическом стиле с серыми стенами, двустворчатой входной дверью, белой входной дверью и серым полом
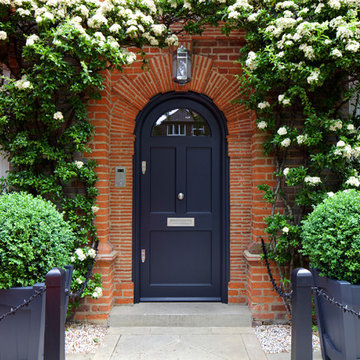
На фото: входная дверь в классическом стиле с красными стенами, бетонным полом, одностворчатой входной дверью, черной входной дверью и серым полом с
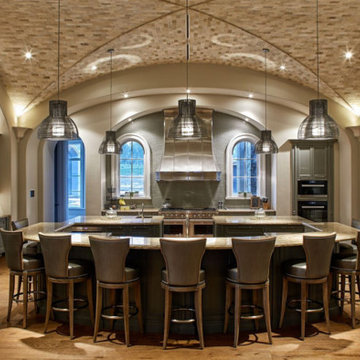
The expansive kitchen features a limestone groin vaulted ceiling, three islands and custom cabinets. Photo by Sam Smeed
На фото: угловая кухня в классическом стиле с врезной мойкой, фасадами с утопленной филенкой, зелеными фасадами, серым фартуком, черной техникой, паркетным полом среднего тона, двумя и более островами, коричневым полом и бежевой столешницей с
На фото: угловая кухня в классическом стиле с врезной мойкой, фасадами с утопленной филенкой, зелеными фасадами, серым фартуком, черной техникой, паркетным полом среднего тона, двумя и более островами, коричневым полом и бежевой столешницей с
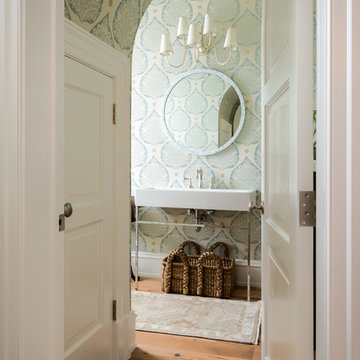
Свежая идея для дизайна: туалет в классическом стиле с зелеными стенами, паркетным полом среднего тона, подвесной раковиной и коричневым полом - отличное фото интерьера
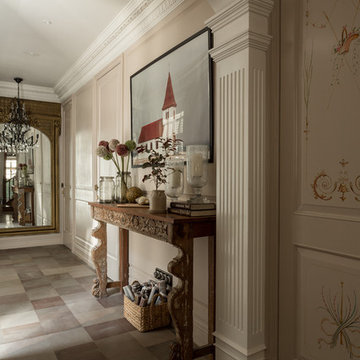
Indrajit Sathe
На фото: коридор в классическом стиле с бежевыми стенами и серым полом с
На фото: коридор в классическом стиле с бежевыми стенами и серым полом с
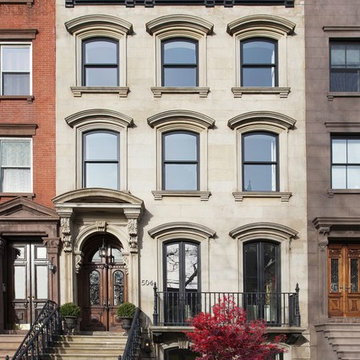
Halstead Property
На фото: трехэтажный, бежевый таунхаус в классическом стиле с плоской крышей с
На фото: трехэтажный, бежевый таунхаус в классическом стиле с плоской крышей с
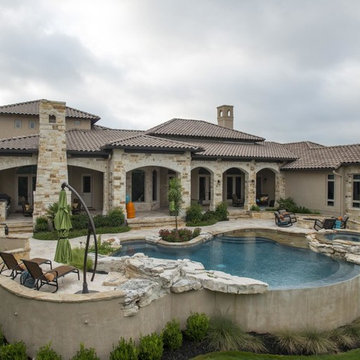
Creative Custom Builders, LLC
Свежая идея для дизайна: наземный бассейн произвольной формы на заднем дворе в классическом стиле с джакузи и покрытием из каменной брусчатки - отличное фото интерьера
Свежая идея для дизайна: наземный бассейн произвольной формы на заднем дворе в классическом стиле с джакузи и покрытием из каменной брусчатки - отличное фото интерьера
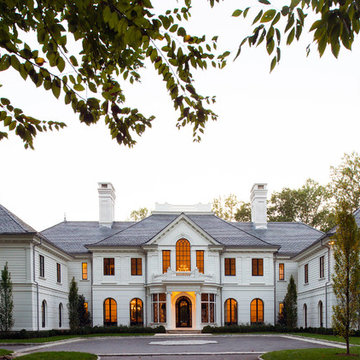
Свежая идея для дизайна: двухэтажный, белый дом в классическом стиле с вальмовой крышей - отличное фото интерьера
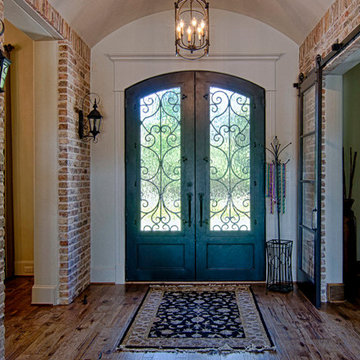
Susan Friday Photography
Свежая идея для дизайна: фойе в классическом стиле с паркетным полом среднего тона и двустворчатой входной дверью - отличное фото интерьера
Свежая идея для дизайна: фойе в классическом стиле с паркетным полом среднего тона и двустворчатой входной дверью - отличное фото интерьера
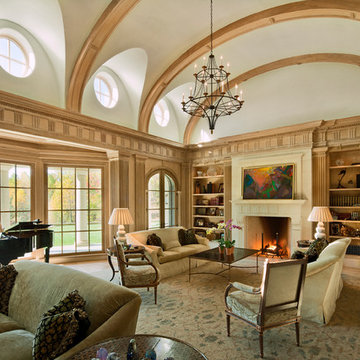
Photography by Philip Beaurline
Свежая идея для дизайна: огромная гостиная комната в классическом стиле с с книжными шкафами и полками, стандартным камином и эркером без телевизора - отличное фото интерьера
Свежая идея для дизайна: огромная гостиная комната в классическом стиле с с книжными шкафами и полками, стандартным камином и эркером без телевизора - отличное фото интерьера
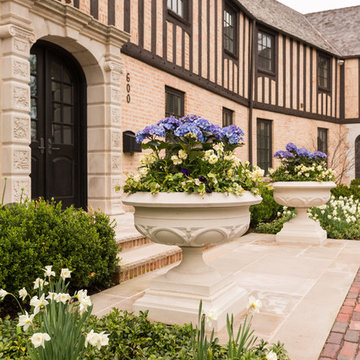
Longshadow limestone planters welcome spring with blue hydrangea, white stock, purple pansies, and english ivy.
Hannah Goering Photography
Источник вдохновения для домашнего уюта: большой солнечный, весенний участок и сад на переднем дворе в классическом стиле с хорошей освещенностью, покрытием из каменной брусчатки и клумбами
Источник вдохновения для домашнего уюта: большой солнечный, весенний участок и сад на переднем дворе в классическом стиле с хорошей освещенностью, покрытием из каменной брусчатки и клумбами
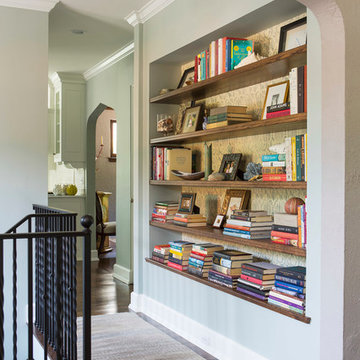
Troy Thies Photography
Источник вдохновения для домашнего уюта: коридор в классическом стиле с зелеными стенами и темным паркетным полом
Источник вдохновения для домашнего уюта: коридор в классическом стиле с зелеными стенами и темным паркетным полом
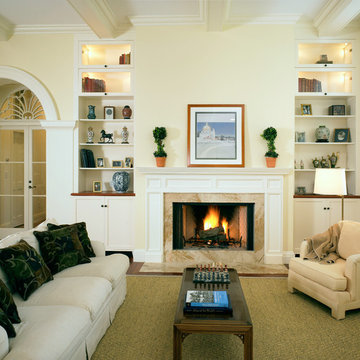
Each wing of this former stable and carriage house became separate homes for two brothers. Although the structure is symmetrical from the exterior, it is uniquely distinct inside. The two siblings have different personalities and lifestyles; each wing takes on characteristics of the brother inhabiting it. The domed and vaulted space between the two wings functions as their common area and can be used to host large- scale social events.
Contractor: Brackett Construction
Photographer: Greg Premru Photography
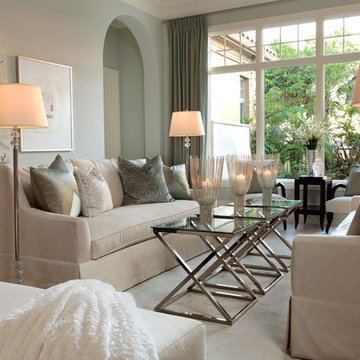
На фото: гостиная комната среднего размера в классическом стиле с синими стенами, ковровым покрытием и красивыми шторами
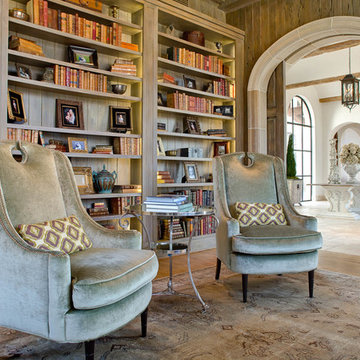
Свежая идея для дизайна: изолированная гостиная комната в классическом стиле с с книжными шкафами и полками без телевизора - отличное фото интерьера
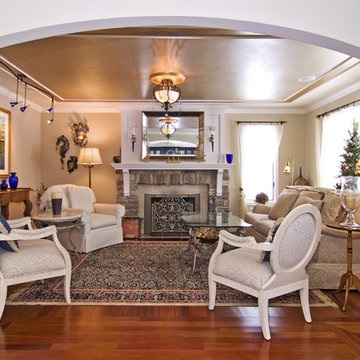
This property was purchased by a lovely empty nester couple that was looking for a home that offered primarily one level living. This late 1950’s rambler was outdated with sight line issues and included a claustrophobic kitchen that was separated from the main dining room. One of the challenges we encountered was figuring out a way to create an open floor plan with good sight lines while removing the structural obstacles including a supporting wall and a stand alone island that was too large for the size of the kitchen. In addition, we needed to add cabinets which would allow the kitchen to remain functional, open. We had a fairly small kitchen footprint and 8 ft. ceilings, which meant we had to be very strategic with our takeaways and additions to room.
To remove the load bearing wall and open up the kitchen to the dining room, we cut the roof trusses and installed a beam flush with the ceiling. The two structural posts were designed into the cabinet façade to appear as a design element as opposed to a structural element. We designed short upper cabinets with glass against the 8 ft. ceiling to achieve the sight lines and open feeling the homeowners desired. New custom built cabinets were installed and finished with a custom oil rubbed glaze. A glass tiled backsplash, granite countertops, and Brazilian Cherry flooring upgraded this dated space into the modern upscale look the designer envisioned. We also removed the center island and added a smaller “floating” island on wheels that made the kitchen space more open and functional.
Once the partition walls came down, the owners saw the designer's vision as a spacious, flowing floor plan centered on an elegant kitchen with a quaint lounging area flanked by a functional family room, living room, and dining room. By creating a functional design within the original exterior walls this allowed our client the ability to add detailed finishes and upgrade materials and still within their original budget.
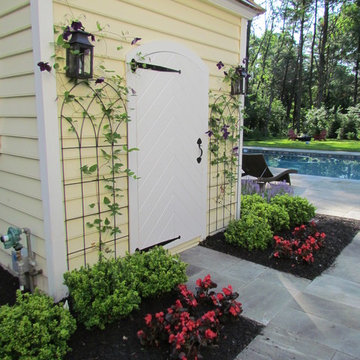
Classic Designs often work the best for a traditional style home set on a rural estate in Princeton NJ. For the dinning terrace a bluestone patio was installed with a brick inlayed rug. Plantings beds filled with perennials and flowering shrubs surround the patio and lead you down to the swimming pool. Built at existing grade to meet DEP regulations the swimming pool is the centerpiece of the back yard. The walls were installed with Pennsylvania Fieldstone and the pool patio is Blue/ Grey Sandstone.
The project was collaboration between Harmony Design Group and Ronni Hock Garden & Landscape.
Ronni Hock is also responsible for the photographs.
Классический стиль – квартиры и дома
4



















