Классический стиль – квартиры и дома

This 1902 San Antonio home was beautiful both inside and out, except for the kitchen, which was dark and dated. The original kitchen layout consisted of a breakfast room and a small kitchen separated by a wall. There was also a very small screened in porch off of the kitchen. The homeowners dreamed of a light and bright new kitchen and that would accommodate a 48" gas range, built in refrigerator, an island and a walk in pantry. At first, it seemed almost impossible, but with a little imagination, we were able to give them every item on their wish list. We took down the wall separating the breakfast and kitchen areas, recessed the new Subzero refrigerator under the stairs, and turned the tiny screened porch into a walk in pantry with a gorgeous blue and white tile floor. The french doors in the breakfast area were replaced with a single transom door to mirror the door to the pantry. The new transoms make quite a statement on either side of the 48" Wolf range set against a marble tile wall. A lovely banquette area was created where the old breakfast table once was and is now graced by a lovely beaded chandelier. Pillows in shades of blue and white and a custom walnut table complete the cozy nook. The soapstone island with a walnut butcher block seating area adds warmth and character to the space. The navy barstools with chrome nailhead trim echo the design of the transoms and repeat the navy and chrome detailing on the custom range hood. A 42" Shaws farmhouse sink completes the kitchen work triangle. Off of the kitchen, the small hallway to the dining room got a facelift, as well. We added a decorative china cabinet and mirrored doors to the homeowner's storage closet to provide light and character to the passageway. After the project was completed, the homeowners told us that "this kitchen was the one that our historic house was always meant to have." There is no greater reward for what we do than that.
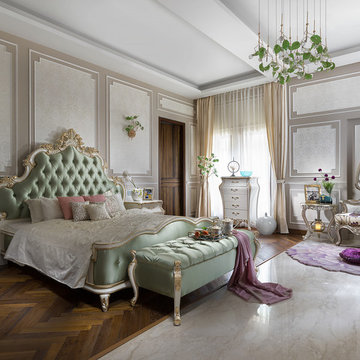
Deepak Aggarwal
На фото: хозяйская спальня в классическом стиле с бежевыми стенами, паркетным полом среднего тона и коричневым полом
На фото: хозяйская спальня в классическом стиле с бежевыми стенами, паркетным полом среднего тона и коричневым полом

Laundry Room with built-in cubby/locker storage
На фото: большая универсальная комната в классическом стиле с с полувстраиваемой мойкой (с передним бортиком), фасадами с декоративным кантом, бежевыми фасадами, серыми стенами, с сушильной машиной на стиральной машине, разноцветным полом и серой столешницей с
На фото: большая универсальная комната в классическом стиле с с полувстраиваемой мойкой (с передним бортиком), фасадами с декоративным кантом, бежевыми фасадами, серыми стенами, с сушильной машиной на стиральной машине, разноцветным полом и серой столешницей с
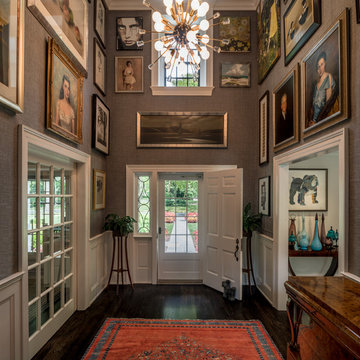
General Contractor: Porter Construction, Interiors by: Fancesca Rudin, Photography by: Angle Eye Photography
Пример оригинального дизайна: большое фойе в классическом стиле с серыми стенами, темным паркетным полом, одностворчатой входной дверью, белой входной дверью и коричневым полом
Пример оригинального дизайна: большое фойе в классическом стиле с серыми стенами, темным паркетным полом, одностворчатой входной дверью, белой входной дверью и коричневым полом

На фото: кабинет в классическом стиле с синими стенами, отдельно стоящим рабочим столом и темным паркетным полом без камина с
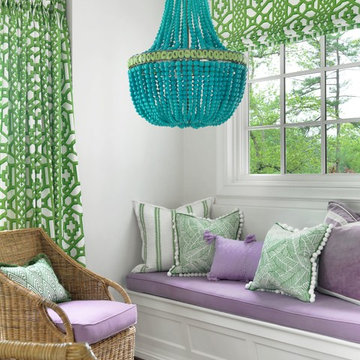
Alise O'Brien Photography
Пример оригинального дизайна: гостиная комната в классическом стиле с белыми стенами, темным паркетным полом и коричневым полом
Пример оригинального дизайна: гостиная комната в классическом стиле с белыми стенами, темным паркетным полом и коричневым полом
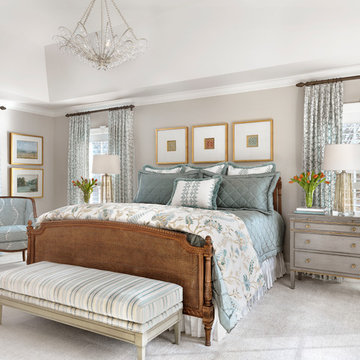
Alise O'Brien Photography
На фото: хозяйская спальня в классическом стиле с серыми стенами, ковровым покрытием и серым полом без камина
На фото: хозяйская спальня в классическом стиле с серыми стенами, ковровым покрытием и серым полом без камина
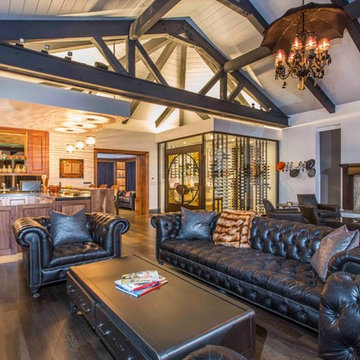
На фото: открытая гостиная комната в классическом стиле с белыми стенами, темным паркетным полом, стандартным камином и коричневым полом

This stunning master bath remodel is a place of peace and solitude from the soft muted hues of white, gray and blue to the luxurious deep soaking tub and shower area with a combination of multiple shower heads and body jets. The frameless glass shower enclosure furthers the open feel of the room, and showcases the shower’s glittering mosaic marble and polished nickel fixtures.
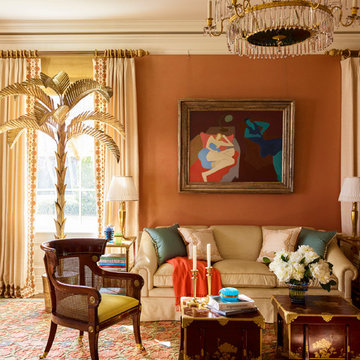
Источник вдохновения для домашнего уюта: гостиная комната в классическом стиле с красными стенами, паркетным полом среднего тона и коричневым полом
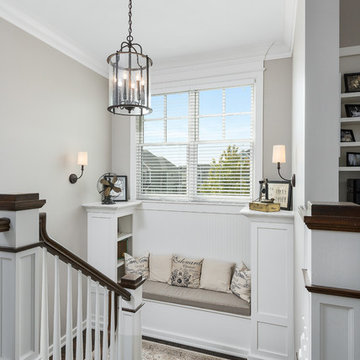
Идея дизайна: п-образная лестница в классическом стиле с деревянными ступенями и деревянными перилами
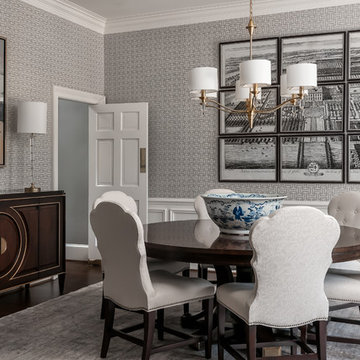
Источник вдохновения для домашнего уюта: отдельная столовая среднего размера в классическом стиле с серыми стенами и темным паркетным полом без камина
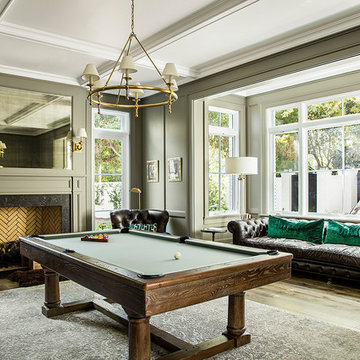
Manolo Langis
Источник вдохновения для домашнего уюта: гостиная комната в классическом стиле с серыми стенами, темным паркетным полом, стандартным камином и ковром на полу
Источник вдохновения для домашнего уюта: гостиная комната в классическом стиле с серыми стенами, темным паркетным полом, стандартным камином и ковром на полу
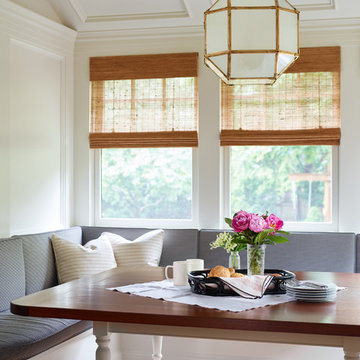
Classical millwork details are present throughout the home. In the family dining area you can see it present in the curved built-in bench, windows, and wood paneled walls and ceiling.
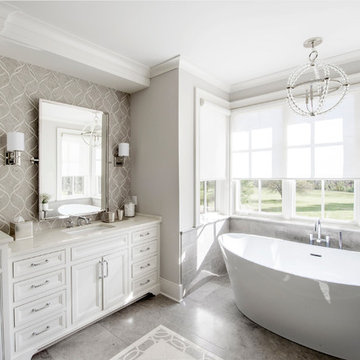
На фото: большая главная ванная комната в классическом стиле с фасадами с декоративным кантом, белыми фасадами, отдельно стоящей ванной, серыми стенами, полом из керамогранита, врезной раковиной, мраморной столешницей, серым полом и белой столешницей

The dark paint on the high ceiling in this family room gives the space a more warm and inviting feel in an otherwise very open and large room.
Photo by Emily Minton Redfield
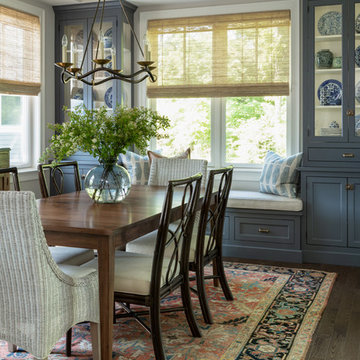
Стильный дизайн: отдельная столовая в классическом стиле с серыми стенами, темным паркетным полом и коричневым полом - последний тренд
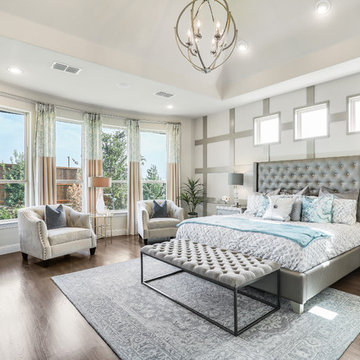
На фото: большая хозяйская спальня: освещение в классическом стиле с коричневым полом, разноцветными стенами и темным паркетным полом без камина с
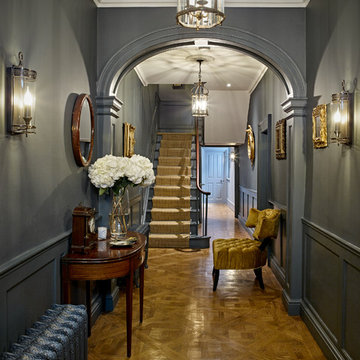
Источник вдохновения для домашнего уюта: коридор среднего размера в классическом стиле с серыми стенами, светлым паркетным полом и бежевым полом
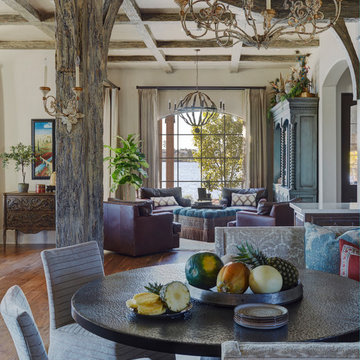
Идея дизайна: гостиная-столовая в классическом стиле с белыми стенами, паркетным полом среднего тона и коричневым полом
Классический стиль – квартиры и дома
1


















