Классический стиль – квартиры и дома
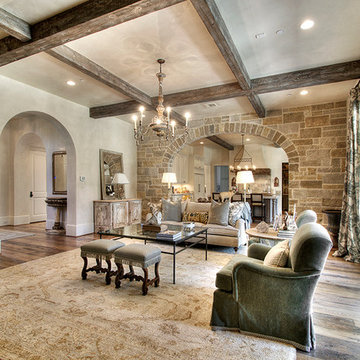
Стильный дизайн: гостиная комната в классическом стиле с бежевыми стенами, паркетным полом среднего тона и ковром на полу - последний тренд
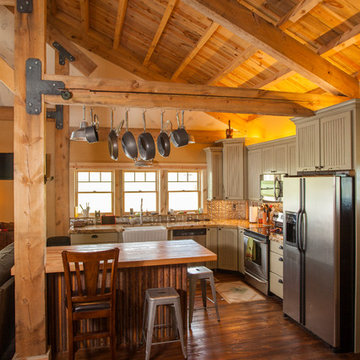
Sand Creek Post & Beam Traditional Wood Barns and Barn Homes
Learn more & request a free catalog: www.sandcreekpostandbeam.com
Идея дизайна: кухня в классическом стиле с с полувстраиваемой мойкой (с передним бортиком)
Идея дизайна: кухня в классическом стиле с с полувстраиваемой мойкой (с передним бортиком)
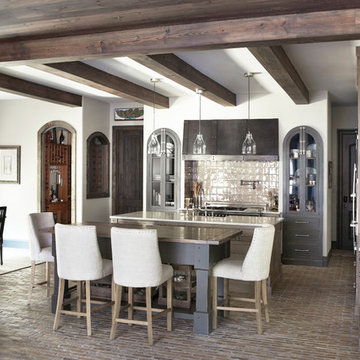
На фото: кухня в классическом стиле с коричневыми фасадами, обеденным столом, кирпичным полом и островом
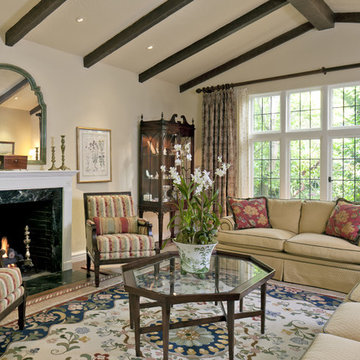
Laundry. Undercoutner laundry. corian. Laundry Room. Bay window. Buil-in bench. Window seat. Jack & Jill Bath. Pass through bath. Bedroom. Green. Pink. Yellow. Wallpaper. Romantic. Vintage. Restoration. Marble. Jakarta Pink Marble. subway Tile. Wainscot. Grab Bar. Framless shower enclosure. Edwardian. Edwardian Faucet. Rohl. Shower basket. Pedestal sink. Shower Pan. Onyx tile. Medicine cabinet. Fireplace. Window treatments. Gas insert fireplace. Plaster.
Photography by Scott Hargis

Builder: Markay Johnson Construction
visit: www.mjconstruction.com
Project Details:
Located on a beautiful corner lot of just over one acre, this sumptuous home presents Country French styling – with leaded glass windows, half-timber accents, and a steeply pitched roof finished in varying shades of slate. Completed in 2006, the home is magnificently appointed with traditional appeal and classic elegance surrounding a vast center terrace that accommodates indoor/outdoor living so easily. Distressed walnut floors span the main living areas, numerous rooms are accented with a bowed wall of windows, and ceilings are architecturally interesting and unique. There are 4 additional upstairs bedroom suites with the convenience of a second family room, plus a fully equipped guest house with two bedrooms and two bathrooms. Equally impressive are the resort-inspired grounds, which include a beautiful pool and spa just beyond the center terrace and all finished in Connecticut bluestone. A sport court, vast stretches of level lawn, and English gardens manicured to perfection complete the setting.
Photographer: Bernard Andre Photography
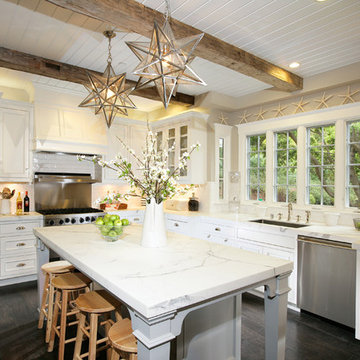
Пример оригинального дизайна: кухня в классическом стиле с техникой из нержавеющей стали, врезной мойкой, мраморной столешницей, стеклянными фасадами, белыми фасадами, белым фартуком, барной стойкой и окном
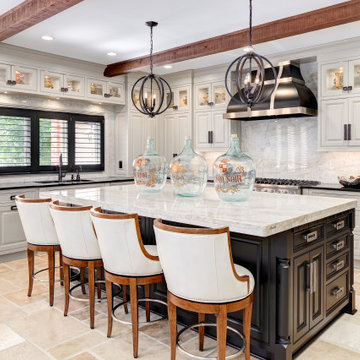
Идея дизайна: угловая кухня в классическом стиле с врезной мойкой, фасадами с декоративным кантом, серыми фасадами, серым фартуком, фартуком из каменной плиты, техникой из нержавеющей стали, островом, бежевым полом, черной столешницей и балками на потолке
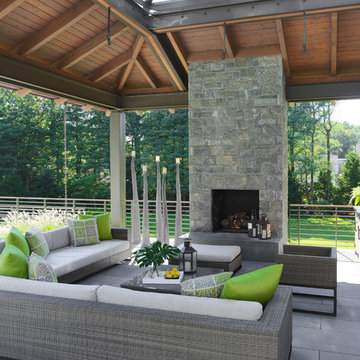
Идея дизайна: пергола во дворе частного дома в классическом стиле с уличным камином
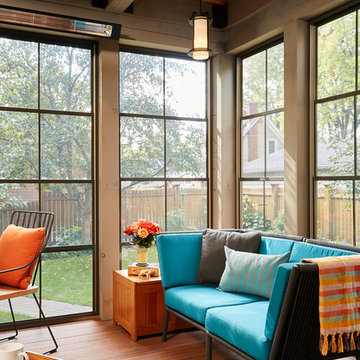
Our Minneapolis homeowners chose to embark on the new journey of retirement with a freshly remodeled home. While some retire in pure peace and quiet, our homeowners wanted to make sure they had a welcoming spot to entertain; A seasonal porch that could be used almost year-round.
The original home, built in 1928, had French doors which led down stairs to the patio below. Desiring a more intimate outdoor place to relax and entertain, MA Peterson added the seasonal porch with large scale ceiling beams. Radiant heat was installed to extend the use into the cold Minnesota months, and metal brackets were used to create a feeling of authenticity in the space. Surrounded by cypress-stained AZEK decking products and finishing the smooth look with fascia plugs, the hot tub was incorporated into the deck space.
Interiors by Brown Cow Design. Photography by Alyssa Lee Photography.
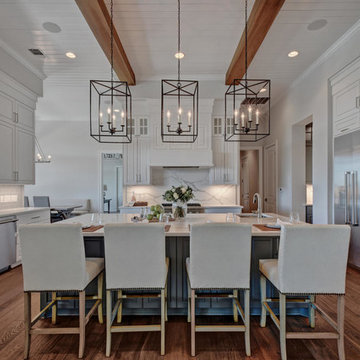
На фото: большая п-образная кухня-гостиная в классическом стиле с врезной мойкой, фасадами с выступающей филенкой, белыми фасадами, белым фартуком, фартуком из мрамора, техникой из нержавеющей стали, темным паркетным полом, коричневым полом, мраморной столешницей, островом и двухцветным гарнитуром с
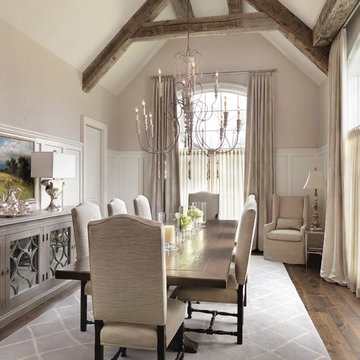
На фото: отдельная столовая в классическом стиле с бежевыми стенами и темным паркетным полом с
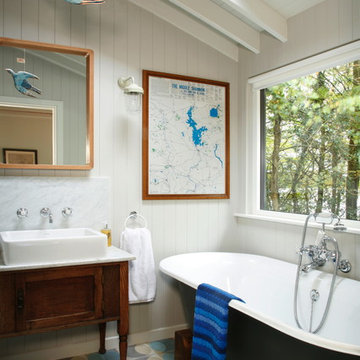
Alison Hammond Photography
Пример оригинального дизайна: ванная комната в классическом стиле с отдельно стоящей ванной, бежевой плиткой, синей плиткой, серой плиткой, белыми стенами, настольной раковиной и фасадами в стиле шейкер
Пример оригинального дизайна: ванная комната в классическом стиле с отдельно стоящей ванной, бежевой плиткой, синей плиткой, серой плиткой, белыми стенами, настольной раковиной и фасадами в стиле шейкер
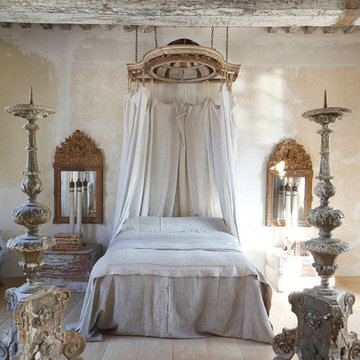
James Balston
Идея дизайна: хозяйская спальня в классическом стиле с бежевыми стенами и светлым паркетным полом без камина
Идея дизайна: хозяйская спальня в классическом стиле с бежевыми стенами и светлым паркетным полом без камина
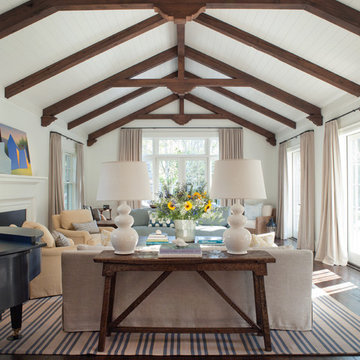
Свежая идея для дизайна: гостиная комната:: освещение в классическом стиле с белыми стенами и темным паркетным полом - отличное фото интерьера
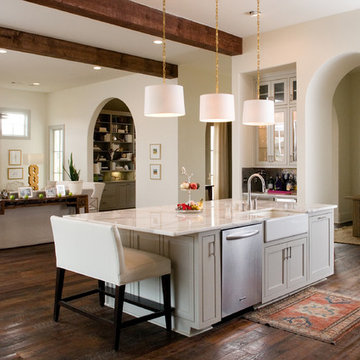
Пример оригинального дизайна: большая угловая кухня-гостиная в классическом стиле с с полувстраиваемой мойкой (с передним бортиком), фасадами в стиле шейкер, серыми фасадами, мраморной столешницей, техникой из нержавеющей стали, темным паркетным полом и островом
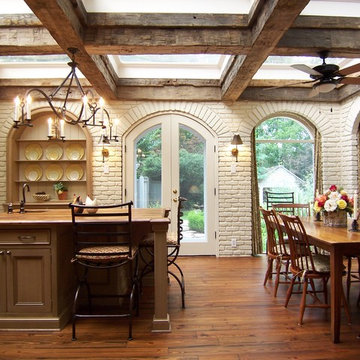
Идея дизайна: кухня в классическом стиле с фасадами с утопленной филенкой, коричневыми фасадами, деревянной столешницей и обеденным столом
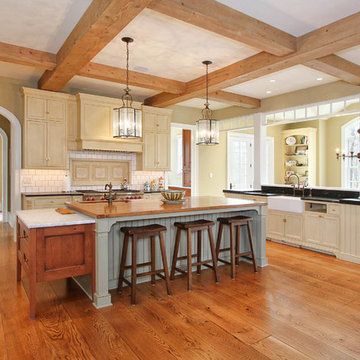
Ronnie Bruce Photography
Свежая идея для дизайна: п-образная кухня-гостиная в классическом стиле с фасадами с утопленной филенкой, бежевыми фасадами, белым фартуком, с полувстраиваемой мойкой (с передним бортиком), техникой из нержавеющей стали и паркетным полом среднего тона - отличное фото интерьера
Свежая идея для дизайна: п-образная кухня-гостиная в классическом стиле с фасадами с утопленной филенкой, бежевыми фасадами, белым фартуком, с полувстраиваемой мойкой (с передним бортиком), техникой из нержавеющей стали и паркетным полом среднего тона - отличное фото интерьера
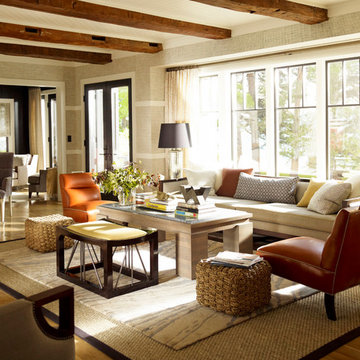
Photo by Eric Piasecki
На фото: гостиная комната в классическом стиле с бежевыми стенами и паркетным полом среднего тона с
На фото: гостиная комната в классическом стиле с бежевыми стенами и паркетным полом среднего тона с
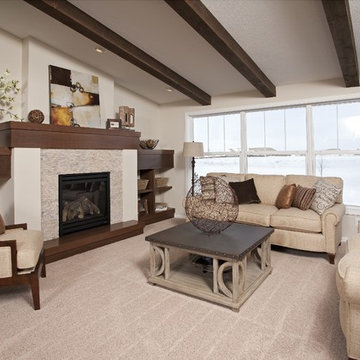
Идея дизайна: гостиная комната в классическом стиле с бежевыми стенами, ковровым покрытием и стандартным камином без телевизора
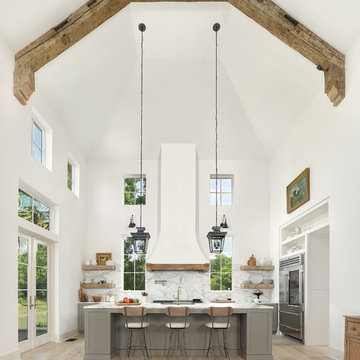
Vaulted ceiling and reclaimed beams elevate this Kitchen from ordinary to extraordinary.
Holger Obenaus Photography
На фото: угловая кухня в классическом стиле с фасадами в стиле шейкер, серыми фасадами, белым фартуком, фартуком из каменной плиты, техникой из нержавеющей стали, светлым паркетным полом, островом, бежевым полом и белой столешницей с
На фото: угловая кухня в классическом стиле с фасадами в стиле шейкер, серыми фасадами, белым фартуком, фартуком из каменной плиты, техникой из нержавеющей стали, светлым паркетным полом, островом, бежевым полом и белой столешницей с
Классический стиль – квартиры и дома
3


















