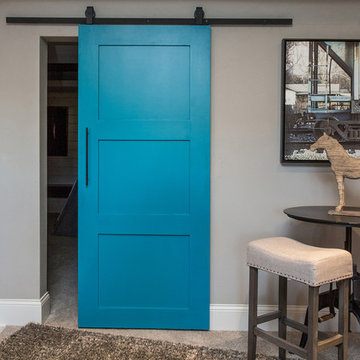Кладовка – фото дизайна интерьера с высоким бюджетом
Сортировать:
Бюджет
Сортировать:Популярное за сегодня
141 - 160 из 343 фото
1 из 3

As a recently purchased home, our clients quickly decided they needed to make some major adjustments. The home was pretty outdated and didn’t speak to the young family’s unique style, but we wanted to keep the welcoming character of this Mediterranean bungalow in tact. The classic white kitchen with a new layout is the perfect backdrop for the family. Brass accents add a touch of luster throughout and modernizes the fixtures and hardware.
While the main common areas feature neutral color palettes, we quickly gave each room a burst of energy through bright accent colors and patterned textiles. The kids’ rooms are the most playful, showcasing bold wallcoverings, bright tones, and even a teepee tent reading nook.
Designed by Joy Street Design serving Oakland, Berkeley, San Francisco, and the whole of the East Bay.
For more about Joy Street Design, click here: https://www.joystreetdesign.com/
To learn more about this project, click here: https://www.joystreetdesign.com/portfolio/gower-street
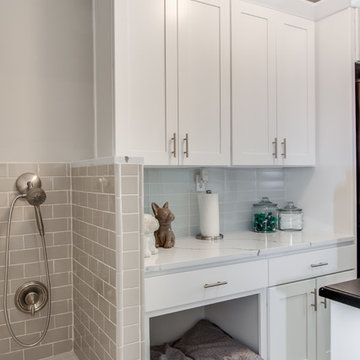
Laundry room/ Dog shower. Beautiful gray subway tile. White shaker cabinets and mosaics floors.
На фото: прямая кладовка среднего размера в стиле неоклассика (современная классика) с фасадами в стиле шейкер, белыми фасадами, столешницей из кварцита, серыми стенами, полом из керамогранита, с сушильной машиной на стиральной машине, разноцветным полом и белой столешницей
На фото: прямая кладовка среднего размера в стиле неоклассика (современная классика) с фасадами в стиле шейкер, белыми фасадами, столешницей из кварцита, серыми стенами, полом из керамогранита, с сушильной машиной на стиральной машине, разноцветным полом и белой столешницей
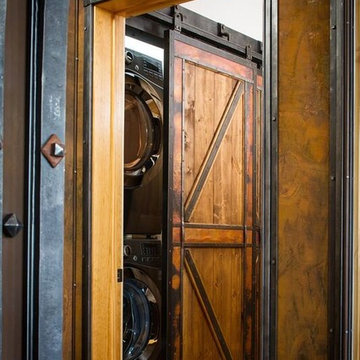
We were able to keep the traditional roots of this cabin while also offering it a major update. By accentuating its untraditional floor plan with a mix of modern furnishings, we increased the home's functionality and created an exciting but trendy aesthetic. A back-to-back sofa arrangement used the space better, and custom wool rugs are durable and beautiful. It’s a traditional design that looks decades younger.
Home located in Star Valley Ranch, Wyoming. Designed by Tawna Allred Interiors, who also services Alpine, Auburn, Bedford, Etna, Freedom, Freedom, Grover, Thayne, Turnerville, Swan Valley, and Jackson Hole, Wyoming.
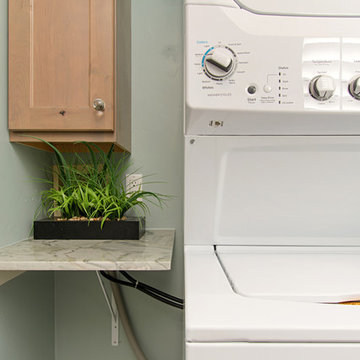
This gorgeous beach condo sits on the banks of the Pacific ocean in Solana Beach, CA. The previous design was dark, heavy and out of scale for the square footage of the space. We removed an outdated bulit in, a column that was not supporting and all the detailed trim work. We replaced it with white kitchen cabinets, continuous vinyl plank flooring and clean lines throughout. The entry was created by pulling the lower portion of the bookcases out past the wall to create a foyer. The shelves are open to both sides so the immediate view of the ocean is not obstructed. New patio sliders now open in the center to continue the view. The shiplap ceiling was updated with a fresh coat of paint and smaller LED can lights. The bookcases are the inspiration color for the entire design. Sea glass green, the color of the ocean, is sprinkled throughout the home. The fireplace is now a sleek contemporary feel with a tile surround. The mantel is made from old barn wood. A very special slab of quartzite was used for the bookcase counter, dining room serving ledge and a shelf in the laundry room. The kitchen is now white and bright with glass tile that reflects the colors of the water. The hood and floating shelves have a weathered finish to reflect drift wood. The laundry room received a face lift starting with new moldings on the door, fresh paint, a rustic cabinet and a stone shelf. The guest bathroom has new white tile with a beachy mosaic design and a fresh coat of paint on the vanity. New hardware, sinks, faucets, mirrors and lights finish off the design. The master bathroom used to be open to the bedroom. We added a wall with a barn door for privacy. The shower has been opened up with a beautiful pebble tile water fall. The pebbles are repeated on the vanity with a natural edge finish. The vanity received a fresh paint job, new hardware, faucets, sinks, mirrors and lights. The guest bedroom has a custom double bunk with reading lamps for the kiddos. This space now reflects the community it is in, and we have brought the beach inside.
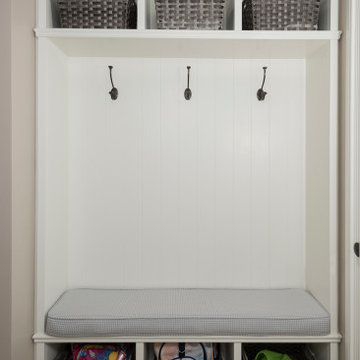
Пример оригинального дизайна: прямая кладовка среднего размера в стиле модернизм с фасадами с утопленной филенкой, белыми фасадами, бежевыми стенами, со стиральной и сушильной машиной рядом, полом из ламината и серым полом
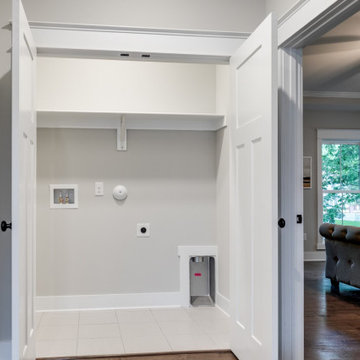
Modern farmhouse renovation with first-floor master, open floor plan and the ease and carefree maintenance of NEW! First floor features office or living room, dining room off the lovely front foyer. Open kitchen and family room with HUGE island, stone counter tops, stainless appliances. Lovely Master suite with over sized windows. Stunning large master bathroom. Upstairs find a second family /play room and 4 bedrooms and 2 full baths. PLUS a finished 3rd floor with a 6th bedroom or office and half bath. 2 Car Garage.
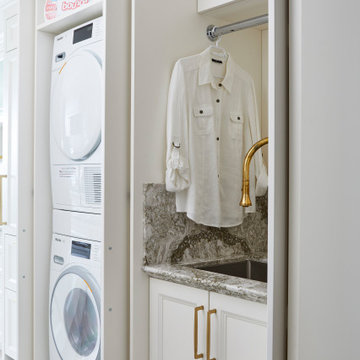
This built in laundry shares the space with the kitchen, and with custom pocket sliding doors, when not in use, appears only as a large pantry, ensuring a high class clean and clutter free aesthetic.
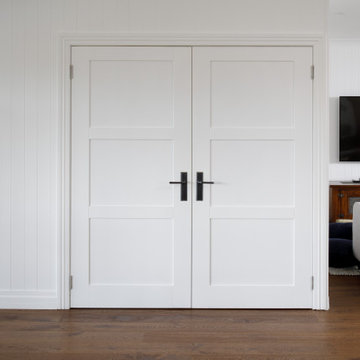
На фото: маленькая прямая кладовка в стиле неоклассика (современная классика) с столешницей из кварцевого агломерата, со стиральной и сушильной машиной рядом, белой столешницей, белым фартуком, фартуком из плитки кабанчик, белыми стенами, паркетным полом среднего тона и коричневым полом для на участке и в саду с
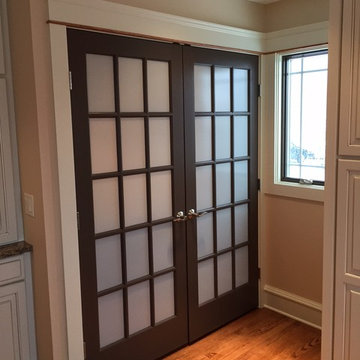
Пример оригинального дизайна: маленькая кладовка в классическом стиле с паркетным полом среднего тона и со стиральной и сушильной машиной рядом для на участке и в саду
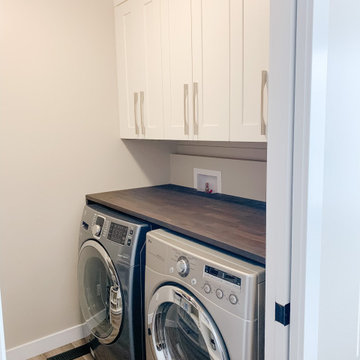
Стильный дизайн: параллельная кладовка среднего размера в стиле неоклассика (современная классика) с фасадами в стиле шейкер, белыми фасадами, деревянной столешницей, серыми стенами, полом из винила, со стиральной и сушильной машиной рядом, серым полом и коричневой столешницей - последний тренд
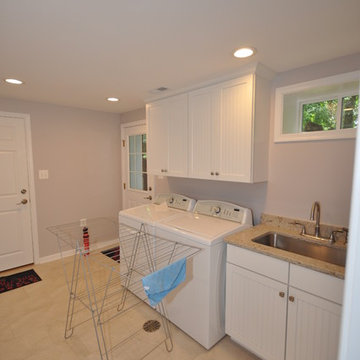
На фото: параллельная кладовка среднего размера в стиле неоклассика (современная классика) с накладной мойкой, фасадами с декоративным кантом, белыми фасадами, столешницей из кварцевого агломерата, синими стенами, полом из керамической плитки, со стиральной и сушильной машиной рядом, бежевым полом и бежевой столешницей с
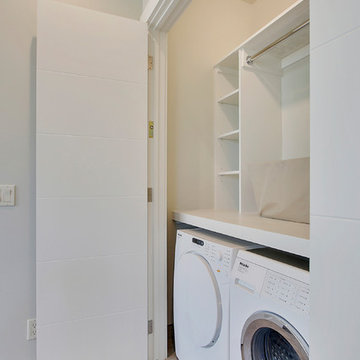
zoon media
Пример оригинального дизайна: прямая кладовка среднего размера в современном стиле с плоскими фасадами, белыми фасадами, столешницей из акрилового камня, серыми стенами, полом из керамогранита, со стиральной и сушильной машиной рядом и серым полом
Пример оригинального дизайна: прямая кладовка среднего размера в современном стиле с плоскими фасадами, белыми фасадами, столешницей из акрилового камня, серыми стенами, полом из керамогранита, со стиральной и сушильной машиной рядом и серым полом
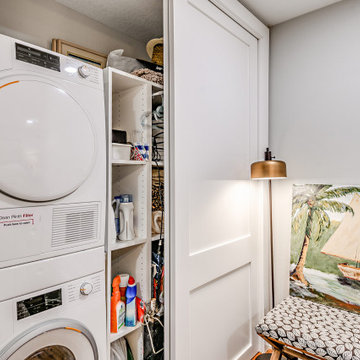
Great storage and functionality in a tight space!
Стильный дизайн: маленькая кладовка в морском стиле с с сушильной машиной на стиральной машине для на участке и в саду - последний тренд
Стильный дизайн: маленькая кладовка в морском стиле с с сушильной машиной на стиральной машине для на участке и в саду - последний тренд
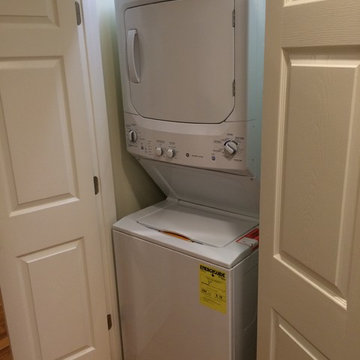
Laundry closet was reduced down to half the size, and a stack-able washer and dryer used. This gave us more room in the kitchen for cabinets.
Стильный дизайн: кладовка среднего размера в классическом стиле с светлым паркетным полом и с сушильной машиной на стиральной машине - последний тренд
Стильный дизайн: кладовка среднего размера в классическом стиле с светлым паркетным полом и с сушильной машиной на стиральной машине - последний тренд
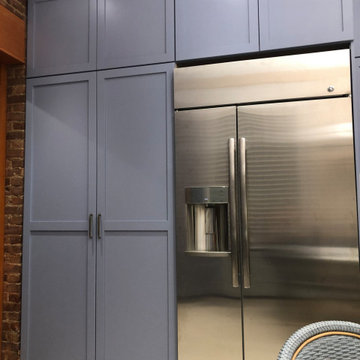
The kitchen renovation included expanding the existing laundry cabinet by increasing the depth into an adjacent closet. This allowed for large capacity machines and additional space for stowing brooms and laundry items.
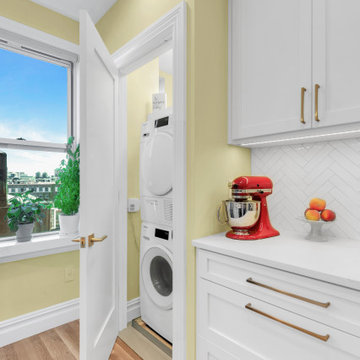
Пример оригинального дизайна: маленькая прямая кладовка в современном стиле с накладной мойкой, фасадами в стиле шейкер, белыми фасадами, столешницей из кварцевого агломерата, белым фартуком, фартуком из керамической плитки, желтыми стенами, полом из керамогранита, с сушильной машиной на стиральной машине, бежевым полом и белой столешницей для на участке и в саду
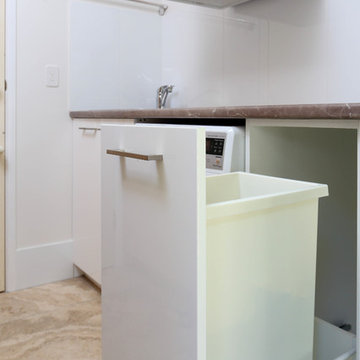
Highshots Photography
Стильный дизайн: маленькая угловая кладовка в стиле модернизм с врезной мойкой, плоскими фасадами, белыми фасадами, столешницей из кварцевого агломерата, серыми стенами, полом из керамогранита, со стиральной машиной с сушилкой, белым полом и серой столешницей для на участке и в саду - последний тренд
Стильный дизайн: маленькая угловая кладовка в стиле модернизм с врезной мойкой, плоскими фасадами, белыми фасадами, столешницей из кварцевого агломерата, серыми стенами, полом из керамогранита, со стиральной машиной с сушилкой, белым полом и серой столешницей для на участке и в саду - последний тренд
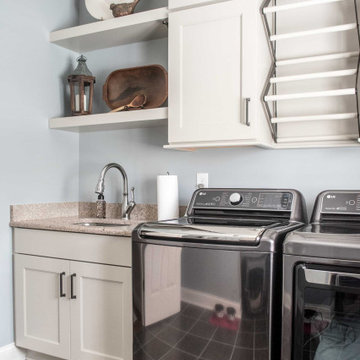
My philosophy on Laundry Rooms is we all have to be in them doing our laundry so they ought to be fun spaces. Paint your walls a fun color, bring in vibrant artwork, do a fun tile on the floor, or like this client, update your cabinetry to make better use of the space. This is a wonderfully large room that doubled as a Home Office. The homeowner was not using the office space, but needed more storage and a place for her precious dog’s crate. The fabulous Katharine Hatcher with Century Living helped us on the layout. These are semi-custom cabinets in a gray putty finish. We found a remnant for the sink countertop that works great with the existing tile floor. The paint color is Sherwin Williams’ Samovar Silver SW6233. We finished the space off with an inverted box pleat valance in a fun pattern to tie all of our colors together.
Now this is a Laundry Room I would not mind spending time in. Enjoy!
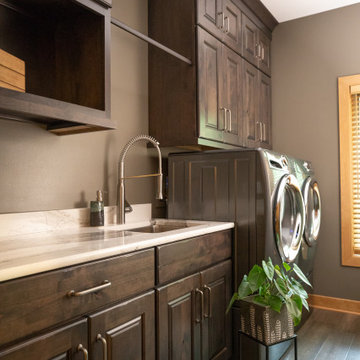
https://genevacabinet.com - Lake Geneva, WI - Kitchen cabinetry in deep natural tones sets the perfect backdrop for artistic pottery collection. Shiloh Cabinetry in Knotty Alder finished with Caviar Aged Stain
Кладовка – фото дизайна интерьера с высоким бюджетом
8
