Кладовка – фото дизайна интерьера с высоким бюджетом
Сортировать:
Бюджет
Сортировать:Популярное за сегодня
161 - 180 из 343 фото
1 из 3
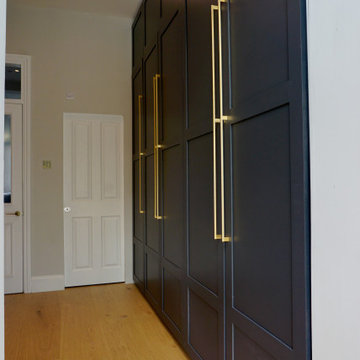
3 meter high utility room cupboards painted in `Farrow and Ball railings.
На фото: большая параллельная кладовка в классическом стиле с фасадами в стиле шейкер, черными фасадами, деревянной столешницей и светлым паркетным полом
На фото: большая параллельная кладовка в классическом стиле с фасадами в стиле шейкер, черными фасадами, деревянной столешницей и светлым паркетным полом
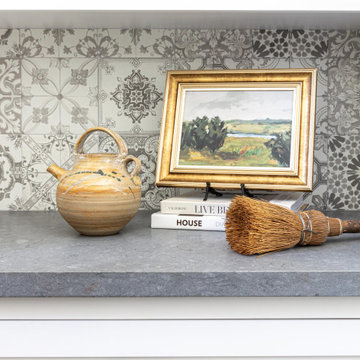
Bright White Laundry Room With Gorgeous Rolling Ladder
Источник вдохновения для домашнего уюта: п-образная кладовка среднего размера в стиле кантри с с полувстраиваемой мойкой (с передним бортиком), фасадами в стиле шейкер, белыми фасадами, столешницей из кварцевого агломерата, разноцветным фартуком, фартуком из керамической плитки, белыми стенами, полом из керамогранита, со стиральной и сушильной машиной рядом, серым полом и серой столешницей
Источник вдохновения для домашнего уюта: п-образная кладовка среднего размера в стиле кантри с с полувстраиваемой мойкой (с передним бортиком), фасадами в стиле шейкер, белыми фасадами, столешницей из кварцевого агломерата, разноцветным фартуком, фартуком из керамической плитки, белыми стенами, полом из керамогранита, со стиральной и сушильной машиной рядом, серым полом и серой столешницей
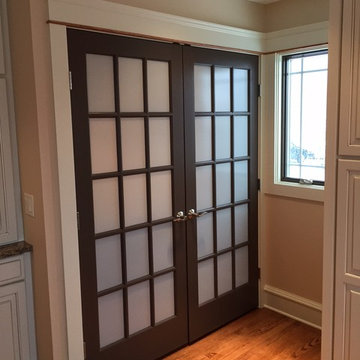
Пример оригинального дизайна: маленькая кладовка в классическом стиле с паркетным полом среднего тона и со стиральной и сушильной машиной рядом для на участке и в саду
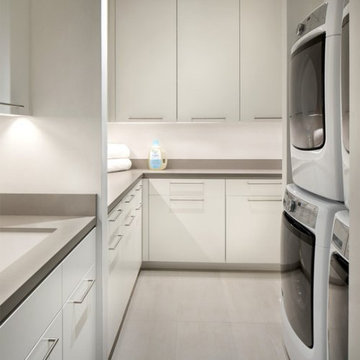
Aptly titled Artist Haven, our Boulder studio designed this private home in Aspen's West End for an artist-client who expresses the concept of "less is more." In this extensive remodel, we created a serene, organic foyer to welcome our clients home. We went with soft neutral palettes and cozy furnishings. A wool felt area rug and textural pillows make the bright open space feel warm and cozy. The floor tile turned out beautifully and is low maintenance as well. We used the high ceilings to add statement lighting to create visual interest. Colorful accent furniture and beautiful decor elements make this truly an artist's retreat.
---
Joe McGuire Design is an Aspen and Boulder interior design firm bringing a uniquely holistic approach to home interiors since 2005.
For more about Joe McGuire Design, see here: https://www.joemcguiredesign.com/
To learn more about this project, see here:
https://www.joemcguiredesign.com/artists-haven
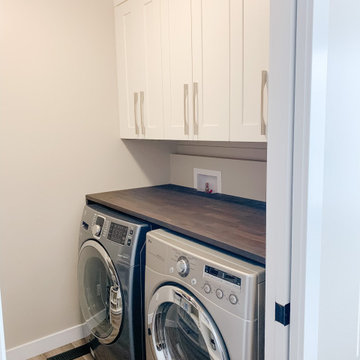
Стильный дизайн: параллельная кладовка среднего размера в стиле неоклассика (современная классика) с фасадами в стиле шейкер, белыми фасадами, деревянной столешницей, серыми стенами, полом из винила, со стиральной и сушильной машиной рядом, серым полом и коричневой столешницей - последний тренд
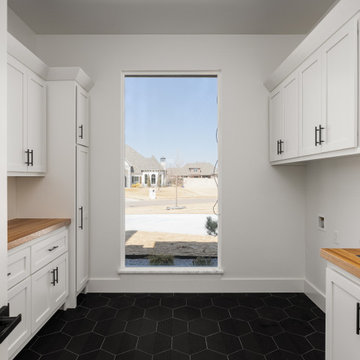
Modern transitional home in Mustang, OK
Пример оригинального дизайна: большая кладовка в стиле неоклассика (современная классика) с белыми фасадами, деревянной столешницей, белыми стенами, полом из керамогранита, со стиральной и сушильной машиной рядом и черным полом
Пример оригинального дизайна: большая кладовка в стиле неоклассика (современная классика) с белыми фасадами, деревянной столешницей, белыми стенами, полом из керамогранита, со стиральной и сушильной машиной рядом и черным полом
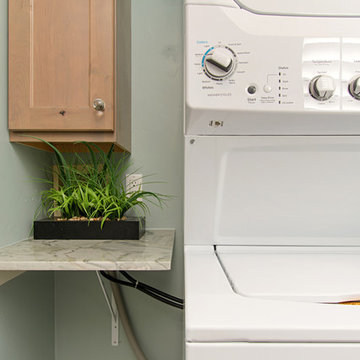
This gorgeous beach condo sits on the banks of the Pacific ocean in Solana Beach, CA. The previous design was dark, heavy and out of scale for the square footage of the space. We removed an outdated bulit in, a column that was not supporting and all the detailed trim work. We replaced it with white kitchen cabinets, continuous vinyl plank flooring and clean lines throughout. The entry was created by pulling the lower portion of the bookcases out past the wall to create a foyer. The shelves are open to both sides so the immediate view of the ocean is not obstructed. New patio sliders now open in the center to continue the view. The shiplap ceiling was updated with a fresh coat of paint and smaller LED can lights. The bookcases are the inspiration color for the entire design. Sea glass green, the color of the ocean, is sprinkled throughout the home. The fireplace is now a sleek contemporary feel with a tile surround. The mantel is made from old barn wood. A very special slab of quartzite was used for the bookcase counter, dining room serving ledge and a shelf in the laundry room. The kitchen is now white and bright with glass tile that reflects the colors of the water. The hood and floating shelves have a weathered finish to reflect drift wood. The laundry room received a face lift starting with new moldings on the door, fresh paint, a rustic cabinet and a stone shelf. The guest bathroom has new white tile with a beachy mosaic design and a fresh coat of paint on the vanity. New hardware, sinks, faucets, mirrors and lights finish off the design. The master bathroom used to be open to the bedroom. We added a wall with a barn door for privacy. The shower has been opened up with a beautiful pebble tile water fall. The pebbles are repeated on the vanity with a natural edge finish. The vanity received a fresh paint job, new hardware, faucets, sinks, mirrors and lights. The guest bedroom has a custom double bunk with reading lamps for the kiddos. This space now reflects the community it is in, and we have brought the beach inside.
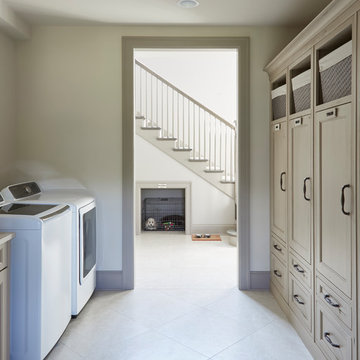
Источник вдохновения для домашнего уюта: параллельная кладовка среднего размера в стиле неоклассика (современная классика) с фасадами с выступающей филенкой, бежевыми фасадами, мраморной столешницей, белыми стенами, полом из керамической плитки, со стиральной и сушильной машиной рядом, белым полом и бежевой столешницей
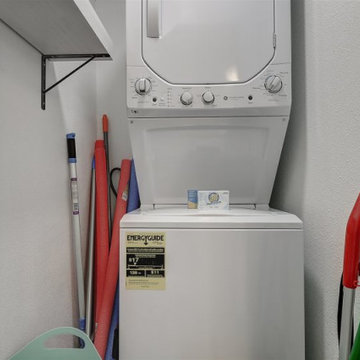
The laundry room is inside the powder bath right off of the entryway. A folding door to separate the laundry room from the bathroom and a wall shelf was installed to allow room for storage of dryer sheets, baking soda, laundry detergent and anything else the client or guests will need while staying at the condo.
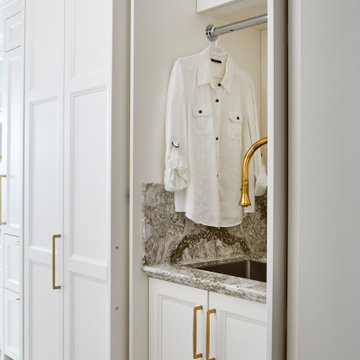
This built in laundry shares the space with the kitchen, and with custom pocket sliding doors, when not in use, appears only as a large pantry, ensuring a high class clean and clutter free aesthetic.
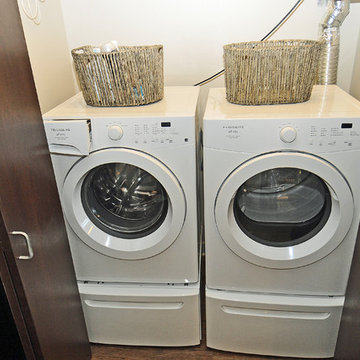
Tyler Vitosh | REALTOR®
Пример оригинального дизайна: прямая кладовка среднего размера в стиле модернизм с плоскими фасадами, темными деревянными фасадами, белыми стенами, темным паркетным полом и со стиральной и сушильной машиной рядом
Пример оригинального дизайна: прямая кладовка среднего размера в стиле модернизм с плоскими фасадами, темными деревянными фасадами, белыми стенами, темным паркетным полом и со стиральной и сушильной машиной рядом
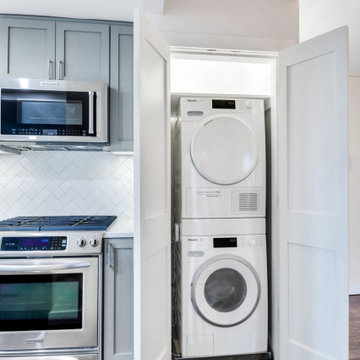
Laundry closet in our UWS condominium project
Идея дизайна: прямая кладовка среднего размера с фасадами в стиле шейкер, белыми фасадами и с сушильной машиной на стиральной машине
Идея дизайна: прямая кладовка среднего размера с фасадами в стиле шейкер, белыми фасадами и с сушильной машиной на стиральной машине
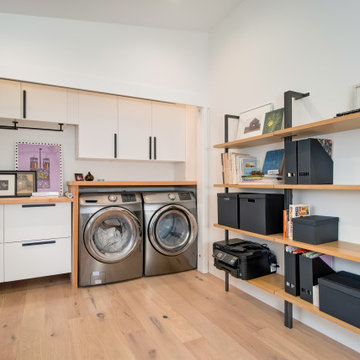
Идея дизайна: параллельная кладовка среднего размера в стиле ретро с плоскими фасадами, белыми фасадами, деревянной столешницей, светлым паркетным полом и со скрытой стиральной машиной
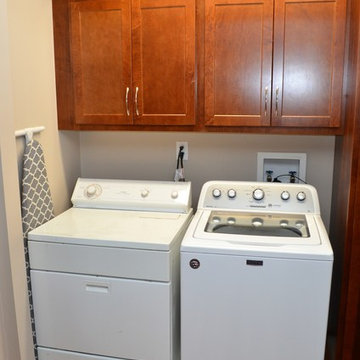
Cabinet Brand: BaileyTown USA
Wood Species: Maple
Cabinet Finish: Espresso
Door Style: Chesapeake
Пример оригинального дизайна: прямая кладовка среднего размера в стиле неоклассика (современная классика) с фасадами в стиле шейкер, темными деревянными фасадами, бежевыми стенами, паркетным полом среднего тона, со стиральной и сушильной машиной рядом и коричневым полом
Пример оригинального дизайна: прямая кладовка среднего размера в стиле неоклассика (современная классика) с фасадами в стиле шейкер, темными деревянными фасадами, бежевыми стенами, паркетным полом среднего тона, со стиральной и сушильной машиной рядом и коричневым полом

Bergsproduction
Стильный дизайн: параллельная кладовка среднего размера в современном стиле с накладной мойкой, плоскими фасадами, белыми фасадами, столешницей из известняка, белыми стенами, мраморным полом, со стиральной и сушильной машиной рядом и белым полом - последний тренд
Стильный дизайн: параллельная кладовка среднего размера в современном стиле с накладной мойкой, плоскими фасадами, белыми фасадами, столешницей из известняка, белыми стенами, мраморным полом, со стиральной и сушильной машиной рядом и белым полом - последний тренд
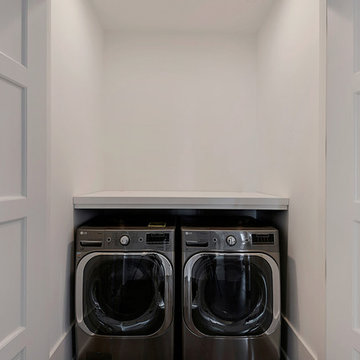
Идея дизайна: маленькая прямая кладовка в стиле неоклассика (современная классика) с деревянной столешницей, белыми стенами и со стиральной и сушильной машиной рядом для на участке и в саду
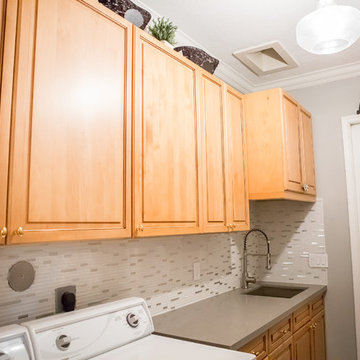
Пример оригинального дизайна: параллельная кладовка среднего размера в классическом стиле с врезной мойкой, фасадами с выступающей филенкой, светлыми деревянными фасадами, столешницей из известняка, серыми стенами, со стиральной и сушильной машиной рядом и серой столешницей
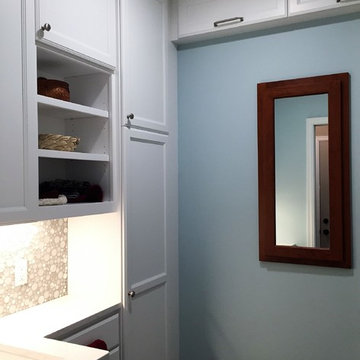
На фото: маленькая прямая кладовка в стиле неоклассика (современная классика) с врезной мойкой, фасадами в стиле шейкер, белыми фасадами, столешницей из кварцевого агломерата, синими стенами, белой столешницей, темным паркетным полом и коричневым полом для на участке и в саду с
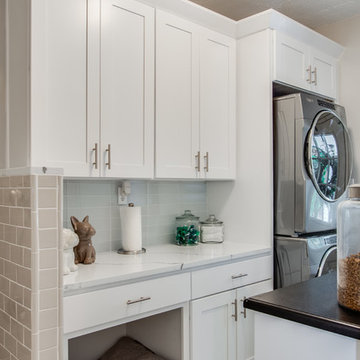
Laundry room/ Dog shower. Beautiful gray subway tile. White shaker cabinets and mosaics floors.
Идея дизайна: прямая кладовка среднего размера в стиле неоклассика (современная классика) с фасадами в стиле шейкер, белыми фасадами, столешницей из кварцита, серыми стенами, полом из керамогранита, с сушильной машиной на стиральной машине, разноцветным полом и белой столешницей
Идея дизайна: прямая кладовка среднего размера в стиле неоклассика (современная классика) с фасадами в стиле шейкер, белыми фасадами, столешницей из кварцита, серыми стенами, полом из керамогранита, с сушильной машиной на стиральной машине, разноцветным полом и белой столешницей
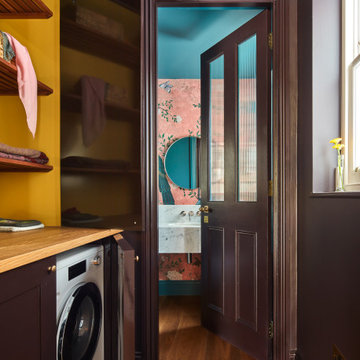
The utility cupboard was disguised in a beautiful burgundy joinery cupboard. Bright yellow colours in the interior to colour contrast the space.
На фото: маленькая прямая кладовка в современном стиле с плоскими фасадами, паркетным полом среднего тона и со стиральной и сушильной машиной рядом для на участке и в саду с
На фото: маленькая прямая кладовка в современном стиле с плоскими фасадами, паркетным полом среднего тона и со стиральной и сушильной машиной рядом для на участке и в саду с
Кладовка – фото дизайна интерьера с высоким бюджетом
9