Кладовка – фото дизайна интерьера с высоким бюджетом
Сортировать:
Бюджет
Сортировать:Популярное за сегодня
61 - 80 из 343 фото
1 из 3
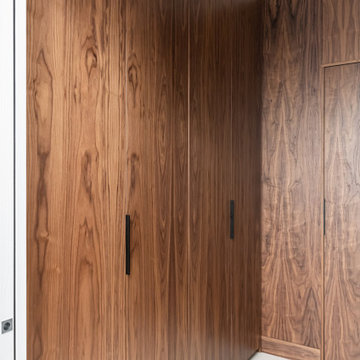
На фото: маленькая параллельная кладовка в современном стиле с плоскими фасадами, темными деревянными фасадами, коричневыми стенами, полом из керамической плитки, с сушильной машиной на стиральной машине, бежевым полом и деревянными стенами для на участке и в саду
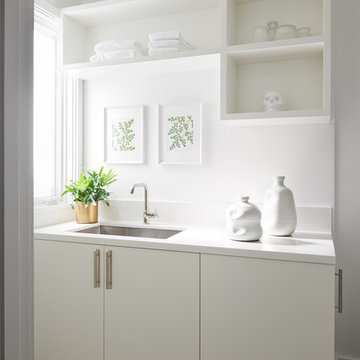
Источник вдохновения для домашнего уюта: большая прямая кладовка в стиле неоклассика (современная классика) с врезной мойкой, плоскими фасадами, белыми фасадами, столешницей из кварцевого агломерата, белыми стенами, светлым паркетным полом, с сушильной машиной на стиральной машине и белой столешницей
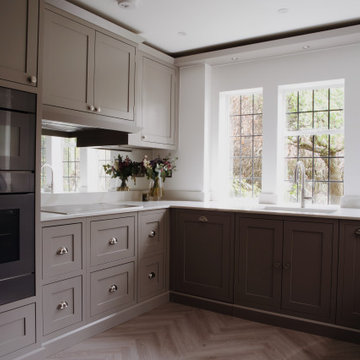
На фото: п-образная кладовка среднего размера в классическом стиле с врезной мойкой, фасадами в стиле шейкер, серыми фасадами, столешницей из кварцита, белыми стенами и белой столешницей
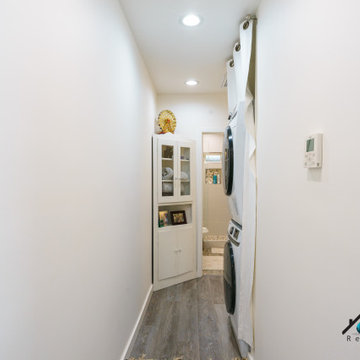
We converted a 34'6" x 18'6" detached garage into a legal ADU with 2 bedrooms, a kitchenette, a full bathroom, a living room, and a laundry section. The ADU has many features including; Central A/C, recessed lighting, closet space, vinyl flooring, eco-friendly windows, and more! It is the perfect size for any family members or the rent out for extra income.

This laundry room in Scotch Plains, NJ, is just outside the master suite. Barn doors provide visual and sound screening. Galaxy Building, In House Photography.
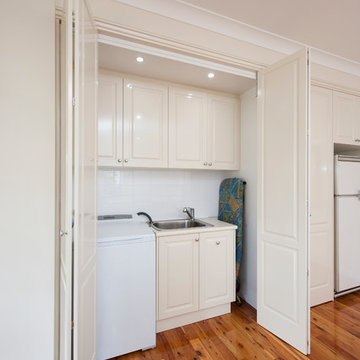
Стильный дизайн: большая прямая кладовка в классическом стиле с накладной мойкой, белыми фасадами, столешницей из ламината, белыми стенами, паркетным полом среднего тона и со стиральной машиной с сушилкой - последний тренд

Источник вдохновения для домашнего уюта: маленькая параллельная кладовка в стиле ретро с врезной мойкой, фасадами с выступающей филенкой, серыми фасадами, столешницей из кварцевого агломерата, белым фартуком, фартуком из кварцевого агломерата, серыми стенами, полом из керамической плитки, со стиральной и сушильной машиной рядом, бежевым полом и белой столешницей для на участке и в саду
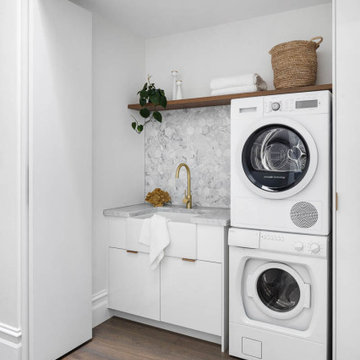
На фото: маленькая прямая кладовка в современном стиле с с полувстраиваемой мойкой (с передним бортиком), белыми фасадами, мраморной столешницей, белыми стенами, с сушильной машиной на стиральной машине и серой столешницей для на участке и в саду
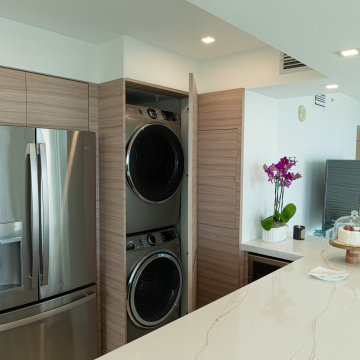
Innovative Design Build was hired to renovate a 2 bedroom 2 bathroom condo in the prestigious Symphony building in downtown Fort Lauderdale, Florida. The project included a full renovation of the kitchen, guest bathroom and primary bathroom. We also did small upgrades throughout the remainder of the property. The goal was to modernize the property using upscale finishes creating a streamline monochromatic space. The customization throughout this property is vast, including but not limited to: a hidden electrical panel, popup kitchen outlet with a stone top, custom kitchen cabinets and vanities. By using gorgeous finishes and quality products the client is sure to enjoy his home for years to come.
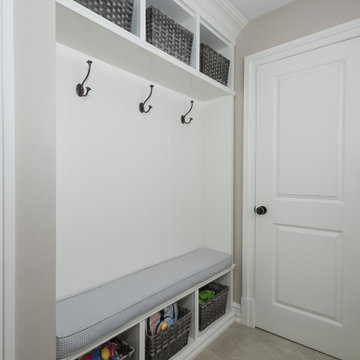
Идея дизайна: прямая кладовка среднего размера в стиле модернизм с двойной мойкой, фасадами с утопленной филенкой, белыми фасадами, гранитной столешницей, бежевыми стенами, полом из ламината, со стиральной и сушильной машиной рядом, серым полом и белой столешницей

This gorgeous beach condo sits on the banks of the Pacific ocean in Solana Beach, CA. The previous design was dark, heavy and out of scale for the square footage of the space. We removed an outdated bulit in, a column that was not supporting and all the detailed trim work. We replaced it with white kitchen cabinets, continuous vinyl plank flooring and clean lines throughout. The entry was created by pulling the lower portion of the bookcases out past the wall to create a foyer. The shelves are open to both sides so the immediate view of the ocean is not obstructed. New patio sliders now open in the center to continue the view. The shiplap ceiling was updated with a fresh coat of paint and smaller LED can lights. The bookcases are the inspiration color for the entire design. Sea glass green, the color of the ocean, is sprinkled throughout the home. The fireplace is now a sleek contemporary feel with a tile surround. The mantel is made from old barn wood. A very special slab of quartzite was used for the bookcase counter, dining room serving ledge and a shelf in the laundry room. The kitchen is now white and bright with glass tile that reflects the colors of the water. The hood and floating shelves have a weathered finish to reflect drift wood. The laundry room received a face lift starting with new moldings on the door, fresh paint, a rustic cabinet and a stone shelf. The guest bathroom has new white tile with a beachy mosaic design and a fresh coat of paint on the vanity. New hardware, sinks, faucets, mirrors and lights finish off the design. The master bathroom used to be open to the bedroom. We added a wall with a barn door for privacy. The shower has been opened up with a beautiful pebble tile water fall. The pebbles are repeated on the vanity with a natural edge finish. The vanity received a fresh paint job, new hardware, faucets, sinks, mirrors and lights. The guest bedroom has a custom double bunk with reading lamps for the kiddos. This space now reflects the community it is in, and we have brought the beach inside.

We took all this in stride, and configured the washer and dryer, with a little fancy detailing to fit them into the tight space. We were able to provide access to the rear of the units for installation and venting while still enclosing them for a seamless integration into the room. Next to the “laundry room” we put the closet. The wardrobe is deep enough to accommodate hanging clothes, with room for adjustable shelves for folded items. Additional shelves were installed to the left of the wardrobe, making efficient use of the space between the window and the wardrobe, while allowing maximum light into the room. On the far right, tucked under the spiral staircase, we put the “mudroom.” Here the homeowner can store dog treats and leashes, hats and umbrellas, sunscreen and sunglasses, in handy pull-out bins.
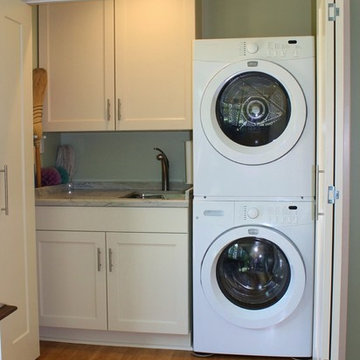
The laundry area was behind bi-fold doors, but did not function very well. By stacking the washer and dryer, space for a new base cabinet with a deep sink was created. A wall cabinet provides storage for the cleaning supplies. The mops and brooms are organized on a wall bracket. A new LED ceiling light was added. New, wider bi-fold doors were installed. The solid exterior door was replaced with a glass door to bring the outside, in.Mary Broerman, CCIDC
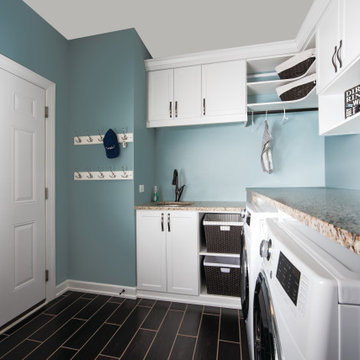
Semi custom white shaker, granite countertops, and wood look porcelain planks
Пример оригинального дизайна: большая угловая кладовка в классическом стиле с врезной мойкой, фасадами в стиле шейкер, белыми фасадами, гранитной столешницей, зелеными стенами, полом из керамогранита, со стиральной и сушильной машиной рядом, коричневым полом и коричневой столешницей
Пример оригинального дизайна: большая угловая кладовка в классическом стиле с врезной мойкой, фасадами в стиле шейкер, белыми фасадами, гранитной столешницей, зелеными стенами, полом из керамогранита, со стиральной и сушильной машиной рядом, коричневым полом и коричневой столешницей
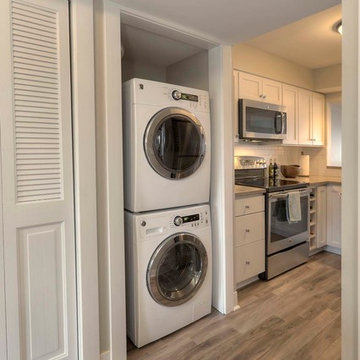
Jason Hulet Photography
На фото: маленькая кладовка в классическом стиле с бежевыми стенами, полом из винила и с сушильной машиной на стиральной машине для на участке и в саду
На фото: маленькая кладовка в классическом стиле с бежевыми стенами, полом из винила и с сушильной машиной на стиральной машине для на участке и в саду
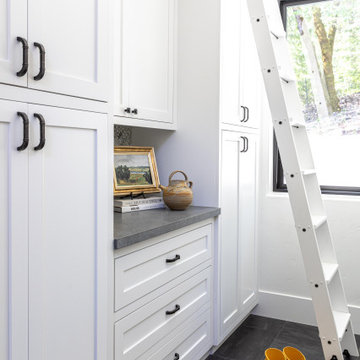
Bright White Laundry Room With Gorgeous Rolling Ladder
На фото: п-образная кладовка среднего размера в стиле кантри с с полувстраиваемой мойкой (с передним бортиком), фасадами в стиле шейкер, белыми фасадами, столешницей из кварцевого агломерата, разноцветным фартуком, фартуком из керамической плитки, белыми стенами, полом из керамогранита, со стиральной и сушильной машиной рядом, серым полом и серой столешницей
На фото: п-образная кладовка среднего размера в стиле кантри с с полувстраиваемой мойкой (с передним бортиком), фасадами в стиле шейкер, белыми фасадами, столешницей из кварцевого агломерата, разноцветным фартуком, фартуком из керамической плитки, белыми стенами, полом из керамогранита, со стиральной и сушильной машиной рядом, серым полом и серой столешницей
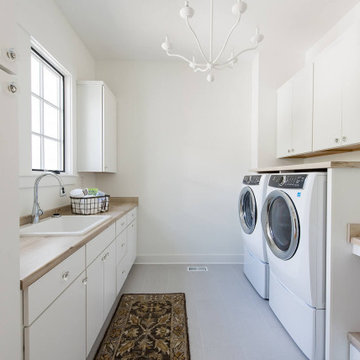
With a focus on lived-in comfort and light, airy spaces, this new construction is designed to feel like home before the moving vans arrive. Everything Home consulted on the floor plan and exterior style of this luxury home with the builders at Old Town Design Group. When construction neared completion, Everything Home returned to specify hard finishes and color schemes throughout and stage the decor and accessories. Start to finish, Everything Home designs dream homes.
---
Project completed by Wendy Langston's Everything Home interior design firm, which serves Carmel, Zionsville, Fishers, Westfield, Noblesville, and Indianapolis.
For more about Everything Home, see here: https://everythinghomedesigns.com/
To learn more about this project, see here:
https://everythinghomedesigns.com/portfolio/scandinavian-luxury-home/

Свежая идея для дизайна: маленькая прямая кладовка в современном стиле с открытыми фасадами, черными фасадами, деревянной столешницей, белыми стенами, бетонным полом, со стиральной и сушильной машиной рядом, серым полом и черной столешницей для на участке и в саду - отличное фото интерьера

This prairie home tucked in the woods strikes a harmonious balance between modern efficiency and welcoming warmth.
The laundry space is designed for convenience and seamless organization by being cleverly concealed behind elegant doors. This practical design ensures that the laundry area remains tidy and out of sight when not in use.
---
Project designed by Minneapolis interior design studio LiLu Interiors. They serve the Minneapolis-St. Paul area, including Wayzata, Edina, and Rochester, and they travel to the far-flung destinations where their upscale clientele owns second homes.
For more about LiLu Interiors, see here: https://www.liluinteriors.com/
To learn more about this project, see here:
https://www.liluinteriors.com/portfolio-items/north-oaks-prairie-home-interior-design/
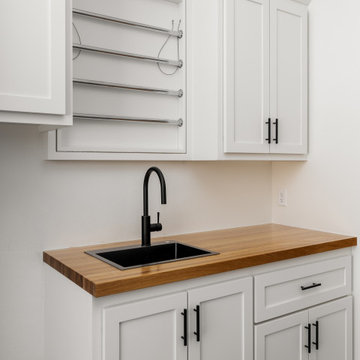
Modern transitional home in Mustang, OK
Стильный дизайн: большая кладовка в стиле неоклассика (современная классика) с белыми фасадами, деревянной столешницей, белыми стенами, полом из керамогранита, со стиральной и сушильной машиной рядом и черным полом - последний тренд
Стильный дизайн: большая кладовка в стиле неоклассика (современная классика) с белыми фасадами, деревянной столешницей, белыми стенами, полом из керамогранита, со стиральной и сушильной машиной рядом и черным полом - последний тренд
Кладовка – фото дизайна интерьера с высоким бюджетом
4