Кабинет в стиле лофт – фото дизайна интерьера со средним бюджетом
Сортировать:
Бюджет
Сортировать:Популярное за сегодня
101 - 120 из 548 фото
1 из 3
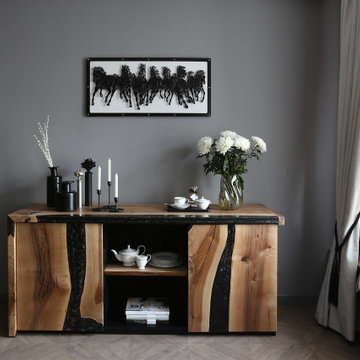
Декорирование кабинета
Стильный дизайн: большое рабочее место в стиле лофт с серыми стенами и отдельно стоящим рабочим столом - последний тренд
Стильный дизайн: большое рабочее место в стиле лофт с серыми стенами и отдельно стоящим рабочим столом - последний тренд
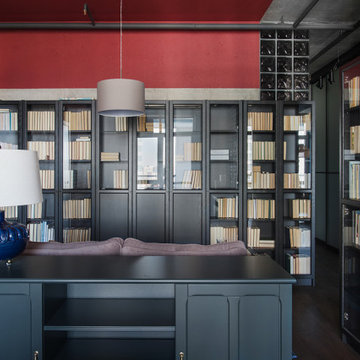
Свежая идея для дизайна: рабочее место среднего размера в стиле лофт с красными стенами, темным паркетным полом, отдельно стоящим рабочим столом, коричневым полом и кирпичными стенами без камина - отличное фото интерьера

A decidedly masculine and industrial home office with plenty of storage and functionality.
Stephen Allen Photography
Пример оригинального дизайна: кабинет среднего размера в стиле лофт с серыми стенами, темным паркетным полом, отдельно стоящим рабочим столом и коричневым полом
Пример оригинального дизайна: кабинет среднего размера в стиле лофт с серыми стенами, темным паркетным полом, отдельно стоящим рабочим столом и коричневым полом
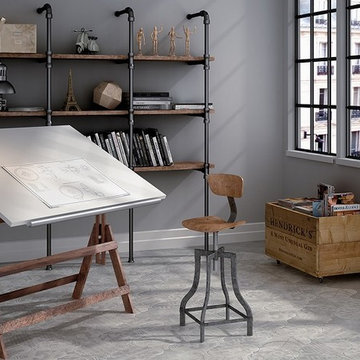
CurvyTile Grey 10.5x10.5 is an elegant and timeless tile with a regal shape. The face of the tile has a matte finish with a satin feel. The edges of the tiles have a soft round edge at the top; creating a smooth, yet definite, transition from tile to tile. The grey is a very light shade and is almost silver. The color is comprised of very light rain-cloud grey with a slightly darker natural grey underneath. These tiles are porcelain.
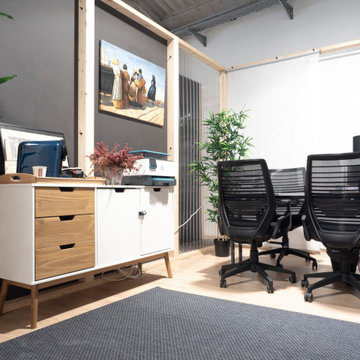
Espacio de Coworking en Sabadell. Hemos convertido una nave industrial, antiguamente un chiquipark, en unas oficinas abiertas con separaciones tipo "box" y una sala grande con mesas flex para coworking. Enfocando en el aspecto industrial y abierto del espacio hemos diseñano unas cajas de madera que se adaptan al espacio y a las necesidades personales de cada usuario.
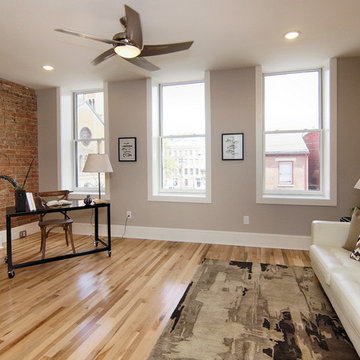
Пример оригинального дизайна: большое рабочее место в стиле лофт с серыми стенами, светлым паркетным полом, отдельно стоящим рабочим столом, стандартным камином, фасадом камина из кирпича и бежевым полом
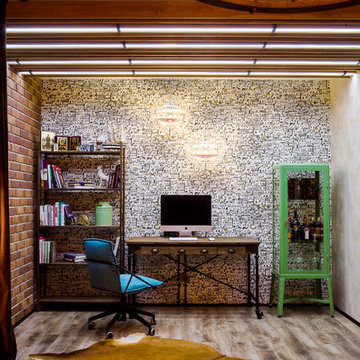
Интерьер кабинета в спальне
Свежая идея для дизайна: рабочее место среднего размера в стиле лофт с светлым паркетным полом, отдельно стоящим рабочим столом и разноцветными стенами без камина - отличное фото интерьера
Свежая идея для дизайна: рабочее место среднего размера в стиле лофт с светлым паркетным полом, отдельно стоящим рабочим столом и разноцветными стенами без камина - отличное фото интерьера
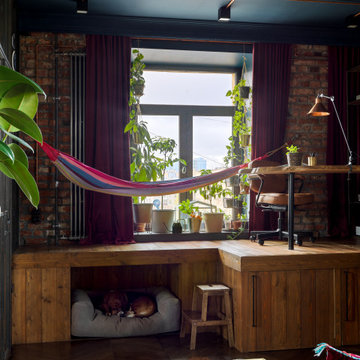
Рабочее место расположено на высоком подиуме, под которым скрываются места хранения и
Свежая идея для дизайна: рабочее место среднего размера в стиле лофт с красными стенами, темным паркетным полом, встроенным рабочим столом, коричневым полом и кирпичными стенами - отличное фото интерьера
Свежая идея для дизайна: рабочее место среднего размера в стиле лофт с красными стенами, темным паркетным полом, встроенным рабочим столом, коричневым полом и кирпичными стенами - отличное фото интерьера
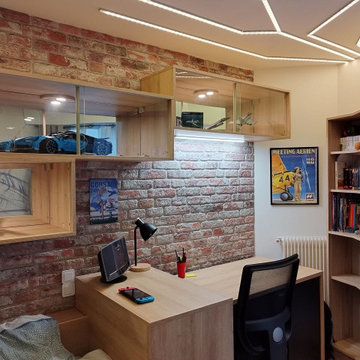
J'ai réalisé un bureau sur-mesure dans mon atelier afin qu'il s'intègre au mieux a la pièce avec le plus de rangement possible.
Источник вдохновения для домашнего уюта: кабинет в стиле лофт с кирпичными стенами
Источник вдохновения для домашнего уюта: кабинет в стиле лофт с кирпичными стенами
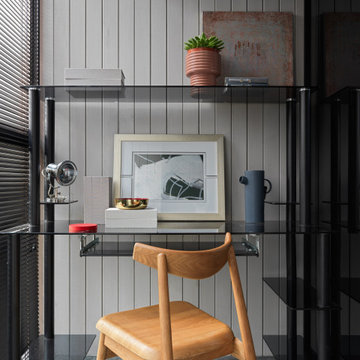
Рабочая зона.
Материалы: керамическая плитка, Equipe.
Мебель и оборудование: стул, Zara Home.
Декор: Moon-stores; Barcelona Design; постеры Paragon, Happy Collections; картина Ольги Шагиной.
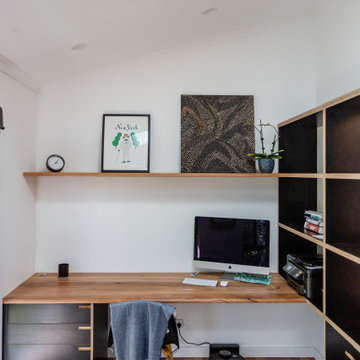
We have created a custom joinery unit that divides the entry hall and home office. Black form ply with exposed edges for contrast
Идея дизайна: рабочее место среднего размера в стиле лофт с белыми стенами и встроенным рабочим столом
Идея дизайна: рабочее место среднего размера в стиле лофт с белыми стенами и встроенным рабочим столом
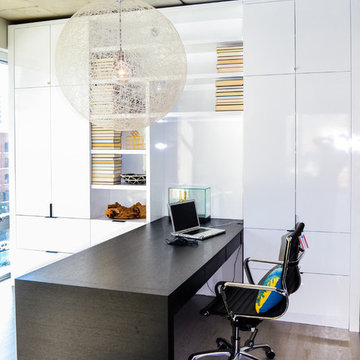
To give this condo a more prominent entry hallway, our team designed a large wooden paneled wall made of Brazilian plantation wood, that ran perpendicular to the front door. The paneled wall.
To further the uniqueness of this condo, we added a sophisticated wall divider in the middle of the living space, separating the living room from the home office. This divider acted as both a television stand, bookshelf, and fireplace.
The floors were given a creamy coconut stain, which was mixed and matched to form a perfect concoction of slate grays and sandy whites.
The kitchen, which is located just outside of the living room area, has an open-concept design. The kitchen features a large kitchen island with white countertops, stainless steel appliances, large wooden cabinets, and bar stools.
Project designed by Skokie renovation firm, Chi Renovation & Design. They serve the Chicagoland area, and it's surrounding suburbs, with an emphasis on the North Side and North Shore. You'll find their work from the Loop through Lincoln Park, Skokie, Evanston, Wilmette, and all of the way up to Lake Forest.
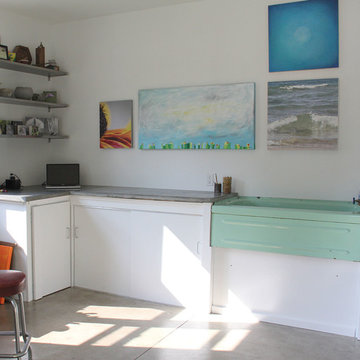
Amy J Greving
На фото: маленькая домашняя мастерская в стиле лофт с белыми стенами, темным паркетным полом и отдельно стоящим рабочим столом без камина для на участке и в саду
На фото: маленькая домашняя мастерская в стиле лофт с белыми стенами, темным паркетным полом и отдельно стоящим рабочим столом без камина для на участке и в саду
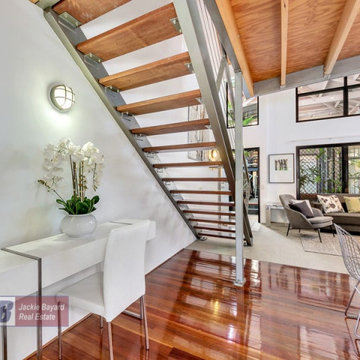
This inner city loft style apartment was empty and uninviting. Our professional styling has created an inviting, comfortable and practical look and appeal to engage buyers/
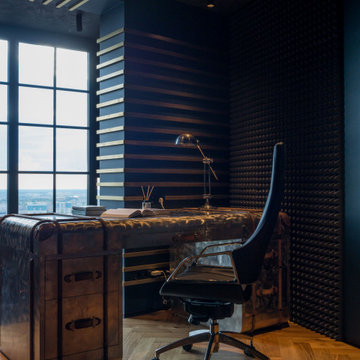
Свежая идея для дизайна: рабочее место среднего размера в стиле лофт с синими стенами, паркетным полом среднего тона и отдельно стоящим рабочим столом без камина - отличное фото интерьера
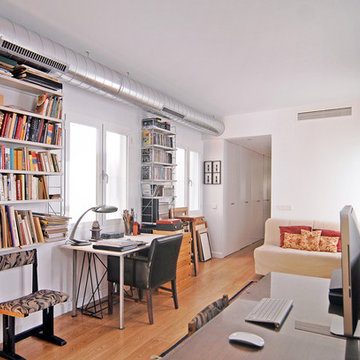
CM4 Arquitectos
Свежая идея для дизайна: рабочее место среднего размера в стиле лофт с белыми стенами, паркетным полом среднего тона и отдельно стоящим рабочим столом без камина - отличное фото интерьера
Свежая идея для дизайна: рабочее место среднего размера в стиле лофт с белыми стенами, паркетным полом среднего тона и отдельно стоящим рабочим столом без камина - отличное фото интерьера
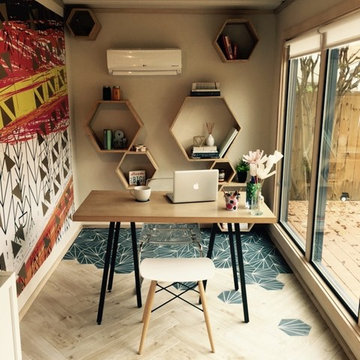
Shipping Container Renovation by Sige & Honey. Glass cutouts in shipping container to allow for natural light. Office space. Wood and tile mixed flooring design. Track lighting. Pendant bulb lighting. Shelving. Custom wallpaper.
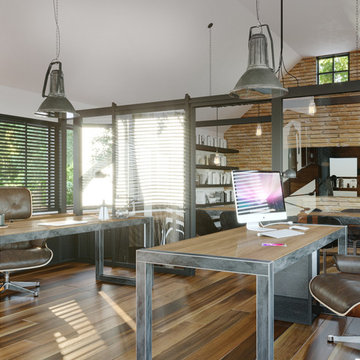
Свежая идея для дизайна: домашняя библиотека среднего размера в стиле лофт с белыми стенами, темным паркетным полом, отдельно стоящим рабочим столом и коричневым полом без камина - отличное фото интерьера
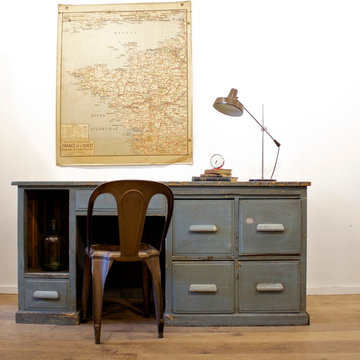
- 1930’s large wooden industrial desk from a metal industry
- Mid-century desk lamp
- 1950’s fibrocit industrial chair
- 1960’s school map West France
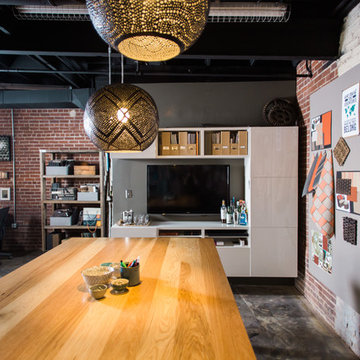
We turned this large 1950's garage into a personal design studio for a textile designer and her team. We embraced the industrial aesthetic of the space and chose to keep the exposed brick walls and clear coat the concrete floors.
The natural age and patina really came through.
- Photography by Anne Simone
Кабинет в стиле лофт – фото дизайна интерьера со средним бюджетом
6