Кабинет в стиле лофт – фото дизайна интерьера со средним бюджетом
Сортировать:
Бюджет
Сортировать:Популярное за сегодня
41 - 60 из 548 фото
1 из 3
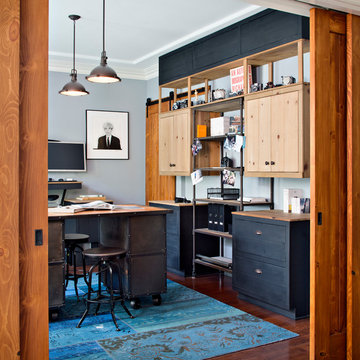
This successful sport photographer needed his dining room converted into a home office. Every furniture piece was custom to accommodate his needs, especially his height (6'8"). The industrial island has side cabinets for his cameras for easy access on-the-go. It is also open in the center to accommodate a collaborate work space. The cabinets are custom designed to allow for the sliding door to sneak through it without much attention. The standing height custom desk top is affixed to the wall to allow the client to enjoy standing or leaning on his stand-up chair instead of having to sit all day. Finally, this take on the industrial style is bold and in-your-face, just like the client.
Photo courtesy of Chipper Hatter: www.chipperhatter.com
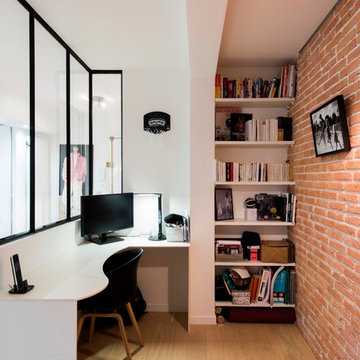
Bureau réalisé sur mesure selon la conception de SK CONCEPT, séparé du salon par une verrière type industrielle, mur déco brique rouge.
Идея дизайна: маленький кабинет в стиле лофт с белыми стенами, паркетным полом среднего тона, встроенным рабочим столом и коричневым полом для на участке и в саду
Идея дизайна: маленький кабинет в стиле лофт с белыми стенами, паркетным полом среднего тона, встроенным рабочим столом и коричневым полом для на участке и в саду
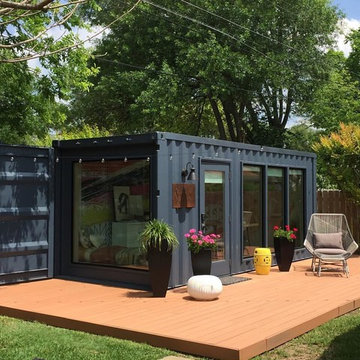
Shipping Container Renovation by Sige & Honey. Glass cutouts in shipping container to allow for natural light. Office space. Wood and tile mixed flooring design. Track lighting. Pendant bulb lighting. Shelving. Custom wallpaper. Outdoor space with patio.
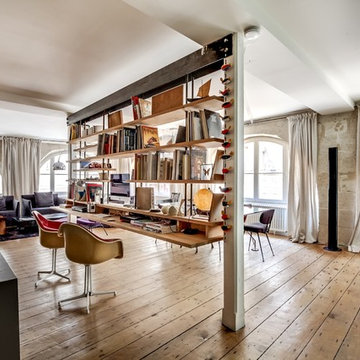
На фото: большое рабочее место в стиле лофт с встроенным рабочим столом и паркетным полом среднего тона
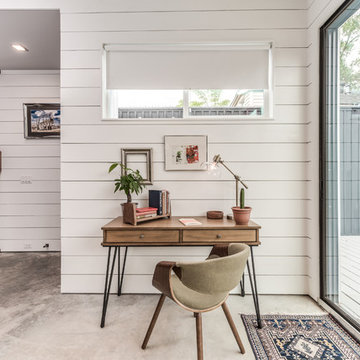
Organized Efficient Spaces for the Inner City Dwellers. 1 of 5 Floor Plans featured in the Nouveau Bungalow Line by Steven Allen Designs, LLC located in the out skirts of Garden Oaks. Features Nouveau Style Front Yard enclosed by a 8-10' fence + Sprawling Deck + 4 Panel Multi-Slide Glass Patio Doors + Designer Finishes & Fixtures + Quatz & Stainless Countertops & Backsplashes + Polished Concrete Floors + Textures Siding + Laquer Finished Interior Doors + Stainless Steel Appliances + Muli-Textured Walls & Ceilings to include Painted Shiplap, Stucco & Sheetrock + Soft Close Cabinet + Toe Kick Drawers + Custom Furniture & Decor by Steven Allen Designs, LLC.
***Check out https://www.nouveaubungalow.com for more details***
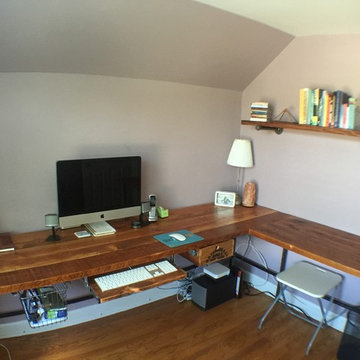
Urban Wood Goods desk with accessories
Пример оригинального дизайна: домашняя мастерская среднего размера в стиле лофт с бежевыми стенами, паркетным полом среднего тона и отдельно стоящим рабочим столом
Пример оригинального дизайна: домашняя мастерская среднего размера в стиле лофт с бежевыми стенами, паркетным полом среднего тона и отдельно стоящим рабочим столом
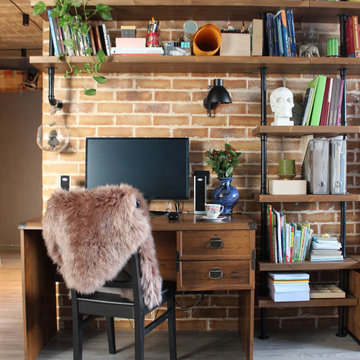
Пример оригинального дизайна: домашняя библиотека среднего размера в стиле лофт с полом из ламината, серым полом, оранжевыми стенами и отдельно стоящим рабочим столом без камина

photos by Pedro Marti
This large light-filled open loft in the Tribeca neighborhood of New York City was purchased by a growing family to make into their family home. The loft, previously a lighting showroom, had been converted for residential use with the standard amenities but was entirely open and therefore needed to be reconfigured. One of the best attributes of this particular loft is its extremely large windows situated on all four sides due to the locations of neighboring buildings. This unusual condition allowed much of the rear of the space to be divided into 3 bedrooms/3 bathrooms, all of which had ample windows. The kitchen and the utilities were moved to the center of the space as they did not require as much natural lighting, leaving the entire front of the loft as an open dining/living area. The overall space was given a more modern feel while emphasizing it’s industrial character. The original tin ceiling was preserved throughout the loft with all new lighting run in orderly conduit beneath it, much of which is exposed light bulbs. In a play on the ceiling material the main wall opposite the kitchen was clad in unfinished, distressed tin panels creating a focal point in the home. Traditional baseboards and door casings were thrown out in lieu of blackened steel angle throughout the loft. Blackened steel was also used in combination with glass panels to create an enclosure for the office at the end of the main corridor; this allowed the light from the large window in the office to pass though while creating a private yet open space to work. The master suite features a large open bath with a sculptural freestanding tub all clad in a serene beige tile that has the feel of concrete. The kids bath is a fun play of large cobalt blue hexagon tile on the floor and rear wall of the tub juxtaposed with a bright white subway tile on the remaining walls. The kitchen features a long wall of floor to ceiling white and navy cabinetry with an adjacent 15 foot island of which half is a table for casual dining. Other interesting features of the loft are the industrial ladder up to the small elevated play area in the living room, the navy cabinetry and antique mirror clad dining niche, and the wallpapered powder room with antique mirror and blackened steel accessories.
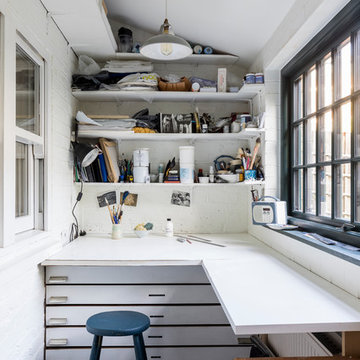
Gorgeously small rear extension to house artists den with pitched roof and bespoke hardwood industrial style window and french doors.
Internally finished with natural stone flooring, painted brick walls, industrial style wash basin, desk, shelves and sash windows to kitchen area.
Chris Snook
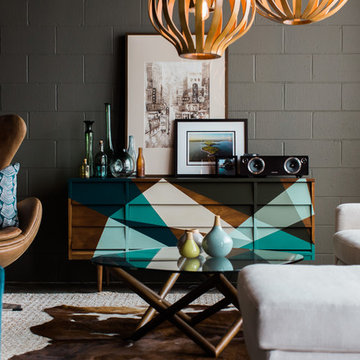
We turned this large 1950's garage into a personal design studio for a textile designer and her team. We embraced the industrial aesthetic of the space and chose to keep the exposed brick walls and clear coat the concrete floors.
The natural age and patina really came through.
- Photography by Anne Simone
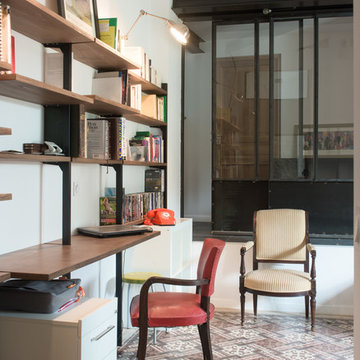
Jours & Nuits © 2016 Houzz
Стильный дизайн: рабочее место в стиле лофт с белыми стенами, полом из керамической плитки и встроенным рабочим столом без камина - последний тренд
Стильный дизайн: рабочее место в стиле лофт с белыми стенами, полом из керамической плитки и встроенным рабочим столом без камина - последний тренд
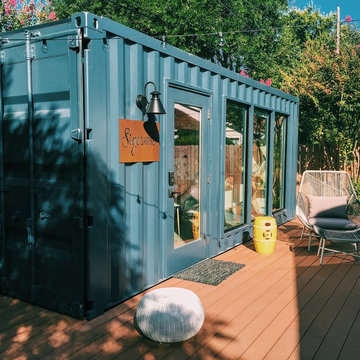
Shipping Container Renovation by Sige & Honey. Glass cutouts in shipping container to allow for natural light. Office space. Wood and tile mixed flooring design. Track lighting. Pendant bulb lighting. Shelving. Custom wallpaper. Outdoor space with patio.
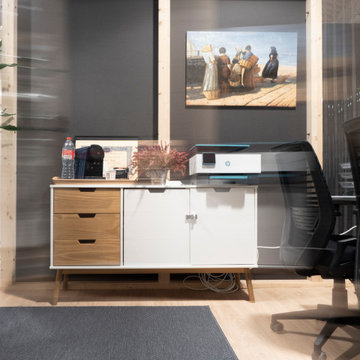
Espacio de Coworking en Sabadell. Hemos convertido una nave industrial, antiguamente un chiquipark, en unas oficinas abiertas con separaciones tipo "box" y una sala grande con mesas flex para coworking. Enfocando en el aspecto industrial y abierto del espacio hemos diseñano unas cajas de madera que se adaptan al espacio y a las necesidades personales de cada usuario.

Custom Quonset Huts become artist live/work spaces, aesthetically and functionally bridging a border between industrial and residential zoning in a historic neighborhood. The open space on the main floor is designed to be flexible for artists to pursue their creative path.
The two-story buildings were custom-engineered to achieve the height required for the second floor. End walls utilized a combination of traditional stick framing with autoclaved aerated concrete with a stucco finish. Steel doors were custom-built in-house.
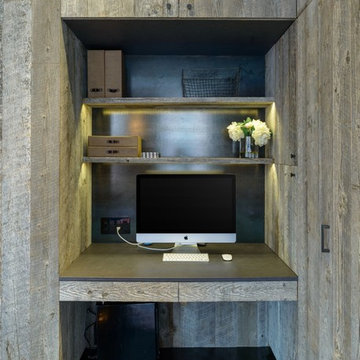
A custom millwork piece in the living room was designed to house an entertainment center, work space, and mud room storage for this 1700 square foot loft in Tribeca. Reclaimed gray wood clads the storage and compliments the gray leather desk. Blackened Steel works with the gray material palette at the desk wall and entertainment area. An island with customization for the family dog completes the large, open kitchen. The floors were ebonized to emphasize the raw materials in the space.
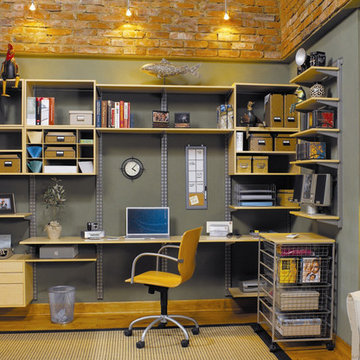
Using adjustable shelving and and storage components, we've created a home office with a minimal footprint and maximum usable space. Both uncluttered and well-stocked, this design creates a very easy space in which to work.
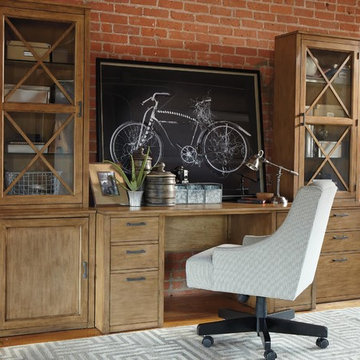
На фото: кабинет среднего размера в стиле лофт с красными стенами, светлым паркетным полом и отдельно стоящим рабочим столом с
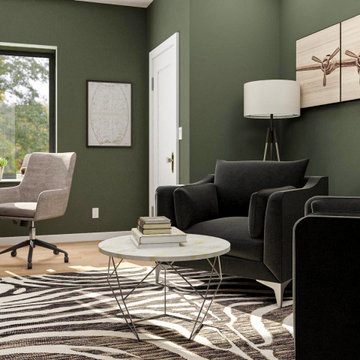
Пример оригинального дизайна: рабочее место среднего размера в стиле лофт с зелеными стенами, светлым паркетным полом и отдельно стоящим рабочим столом
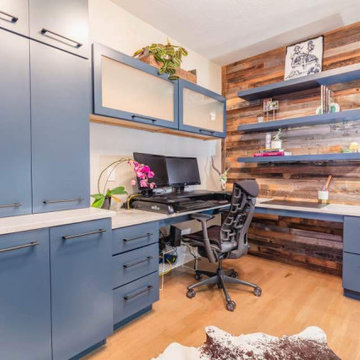
Beautiful blue painted cabinet with rustic wood paneleing on one wall. Storage everywhere for all of the clients needs. File drawers down below.
Источник вдохновения для домашнего уюта: кабинет среднего размера в стиле лофт с светлым паркетным полом, встроенным рабочим столом и панелями на части стены
Источник вдохновения для домашнего уюта: кабинет среднего размера в стиле лофт с светлым паркетным полом, встроенным рабочим столом и панелями на части стены
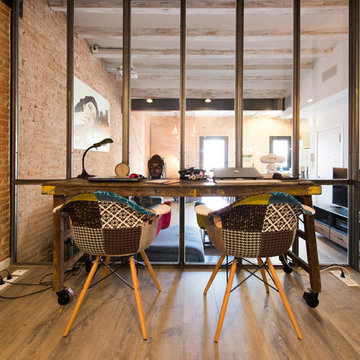
Alicia Garcia
Стильный дизайн: маленькое рабочее место в стиле лофт с оранжевыми стенами, паркетным полом среднего тона и отдельно стоящим рабочим столом без камина для на участке и в саду - последний тренд
Стильный дизайн: маленькое рабочее место в стиле лофт с оранжевыми стенами, паркетным полом среднего тона и отдельно стоящим рабочим столом без камина для на участке и в саду - последний тренд
Кабинет в стиле лофт – фото дизайна интерьера со средним бюджетом
3