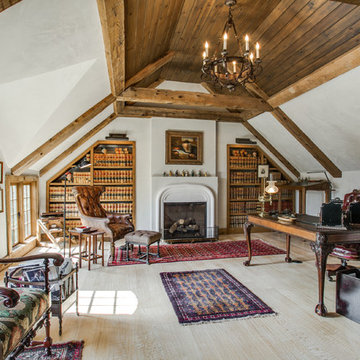Кабинет в стиле кантри с светлым паркетным полом – фото дизайна интерьера
Сортировать:
Бюджет
Сортировать:Популярное за сегодня
101 - 120 из 846 фото
1 из 3
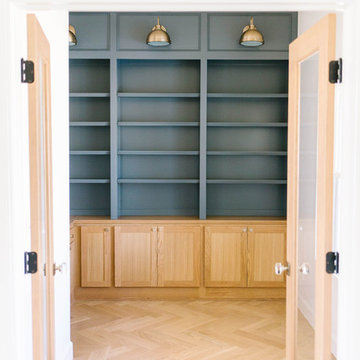
Пример оригинального дизайна: домашняя библиотека среднего размера в стиле кантри с белыми стенами, светлым паркетным полом, встроенным рабочим столом и коричневым полом
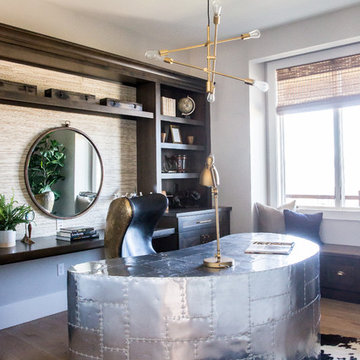
На фото: большое рабочее место в стиле кантри с светлым паркетным полом, отдельно стоящим рабочим столом и белыми стенами
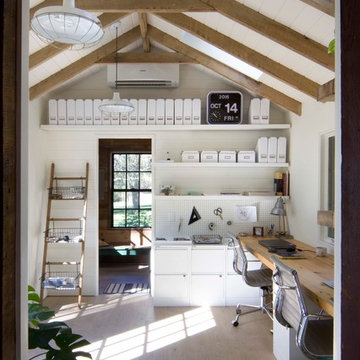
Пример оригинального дизайна: кабинет в стиле кантри с белыми стенами, светлым паркетным полом и встроенным рабочим столом
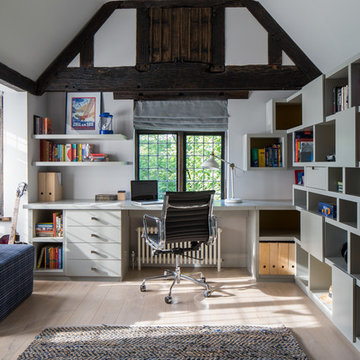
The boys bedroom is designed in a palette of navy and greys. A single sofa bed in a navy check fabric is placed in the bay area of the room. The bespoke desk is positioned under the window to take advantage of the natural light, with shelves and pigeon hole storage fitted to the wall adjacent to the desk. The joinery has been finished in satin grey lacquer with dark yellow accents to complement the grey. The walls are decorated in a soft, warm grey and complement the timber exposed beams to provide a rustic take on the contemporary scheme of this bedroom.
Photography by Richard Waite
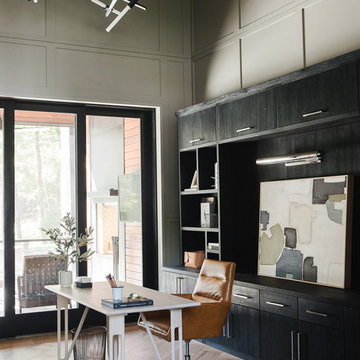
Свежая идея для дизайна: большое рабочее место в стиле кантри с серыми стенами, светлым паркетным полом и отдельно стоящим рабочим столом - отличное фото интерьера
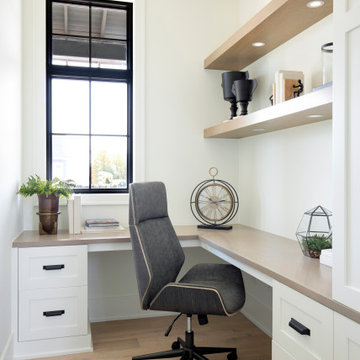
На фото: большой кабинет в стиле кантри с белыми стенами, светлым паркетным полом, встроенным рабочим столом и бежевым полом
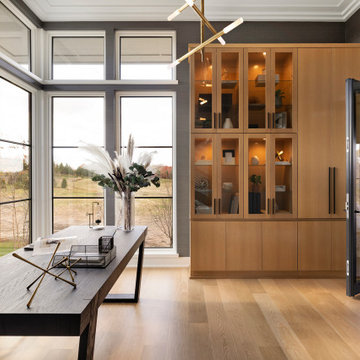
The home office also exhibits beautiful views along with a custom white oak cabinetry display. The brass Rousseau Articulating Chandelier, by Kelly Wearstler, adds to the distinctly modern aesthetic and stands out from the deep gray textured wallcovering.
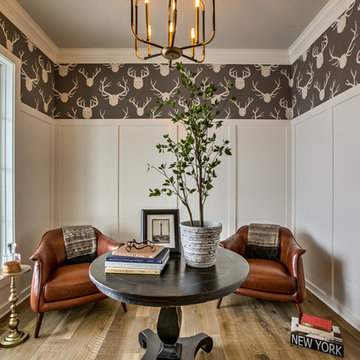
На фото: рабочее место среднего размера в стиле кантри с разноцветными стенами, светлым паркетным полом, отдельно стоящим рабочим столом и коричневым полом с
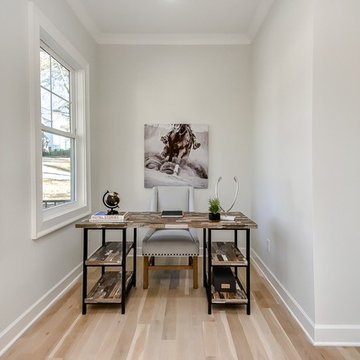
Стильный дизайн: кабинет среднего размера в стиле кантри с серыми стенами, светлым паркетным полом, отдельно стоящим рабочим столом и бежевым полом без камина - последний тренд
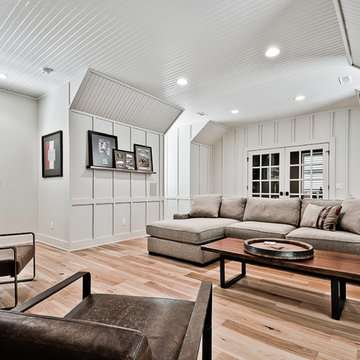
На фото: большая домашняя мастерская в стиле кантри с светлым паркетным полом и коричневым полом
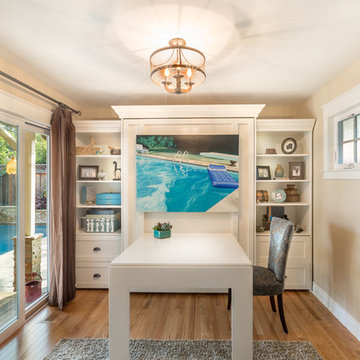
Home office. Desk converts to queen size murphy bed.
Пример оригинального дизайна: кабинет среднего размера в стиле кантри с местом для рукоделия, бежевыми стенами, светлым паркетным полом, отдельно стоящим рабочим столом и коричневым полом без камина
Пример оригинального дизайна: кабинет среднего размера в стиле кантри с местом для рукоделия, бежевыми стенами, светлым паркетным полом, отдельно стоящим рабочим столом и коричневым полом без камина
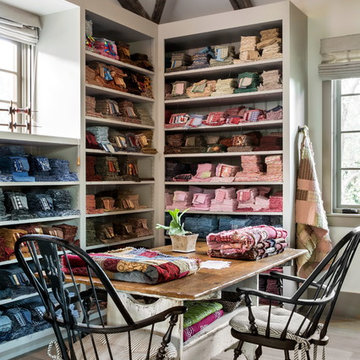
Ward Jewell, AIA was asked to design a comfortable one-story stone and wood pool house that was "barn-like" in keeping with the owner’s gentleman farmer concept. Thus, Mr. Jewell was inspired to create an elegant New England Stone Farm House designed to provide an exceptional environment for them to live, entertain, cook and swim in the large reflection lap pool.
Mr. Jewell envisioned a dramatic vaulted great room with hand selected 200 year old reclaimed wood beams and 10 foot tall pocketing French doors that would connect the house to a pool, deck areas, loggia and lush garden spaces, thus bringing the outdoors in. A large cupola “lantern clerestory” in the main vaulted ceiling casts a natural warm light over the graceful room below. The rustic walk-in stone fireplace provides a central focal point for the inviting living room lounge. Important to the functionality of the pool house are a chef’s working farm kitchen with open cabinetry, free-standing stove and a soapstone topped central island with bar height seating. Grey washed barn doors glide open to reveal a vaulted and beamed quilting room with full bath and a vaulted and beamed library/guest room with full bath that bookend the main space.
The private garden expanded and evolved over time. After purchasing two adjacent lots, the owners decided to redesign the garden and unify it by eliminating the tennis court, relocating the pool and building an inspired "barn". The concept behind the garden’s new design came from Thomas Jefferson’s home at Monticello with its wandering paths, orchards, and experimental vegetable garden. As a result this small organic farm, was born. Today the farm produces more than fifty varieties of vegetables, herbs, and edible flowers; many of which are rare and hard to find locally. The farm also grows a wide variety of fruits including plums, pluots, nectarines, apricots, apples, figs, peaches, guavas, avocados (Haas, Fuerte and Reed), olives, pomegranates, persimmons, strawberries, blueberries, blackberries, and ten different types of citrus. The remaining areas consist of drought-tolerant sweeps of rosemary, lavender, rockrose, and sage all of which attract butterflies and dueling hummingbirds.
Photo Credit: Laura Hull Photography. Interior Design: Jeffrey Hitchcock. Landscape Design: Laurie Lewis Design. General Contractor: Martin Perry Premier General Contractors
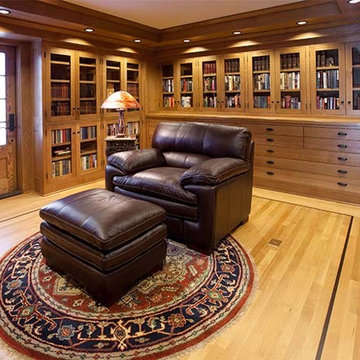
Идея дизайна: домашняя библиотека среднего размера в стиле кантри с коричневыми стенами, светлым паркетным полом, отдельно стоящим рабочим столом и коричневым полом
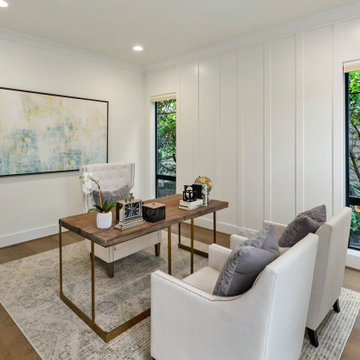
The Kelso's Study is a sophisticated and elegant space designed for work, reading, or relaxation. The black windows add a touch of modernity and contrast against the lighter elements in the room. The wainscoting on the walls provides a classic and timeless look, while the white canvas chairs offer comfortable seating with a clean and crisp aesthetic. The white walls create a bright and airy atmosphere, allowing the room to feel spacious and inviting. The white trim adds a subtle accent and enhances the architectural details. The wooden desk serves as a focal point and provides a sturdy and functional workspace. The light hardwood flooring adds warmth and complements the overall color palette of the room. A gray rug adds texture and defines the seating area. A potted plant brings a touch of nature and freshness to the space, adding a pop of green against the neutral tones. The Kelso's Study is a refined and tranquil setting, perfect for concentration and inspiration.
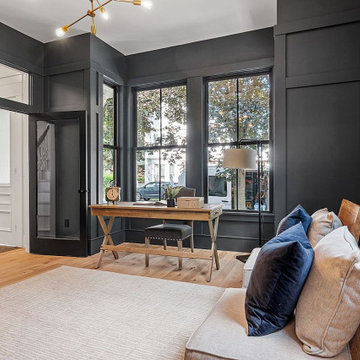
Источник вдохновения для домашнего уюта: большое рабочее место в стиле кантри с синими стенами, светлым паркетным полом, отдельно стоящим рабочим столом, бежевым полом и стенами из вагонки
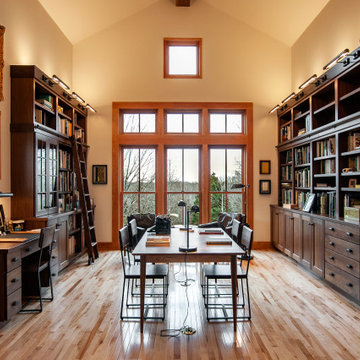
Источник вдохновения для домашнего уюта: большой домашняя библиотека в стиле кантри с белыми стенами, светлым паркетным полом, встроенным рабочим столом, коричневым полом и сводчатым потолком
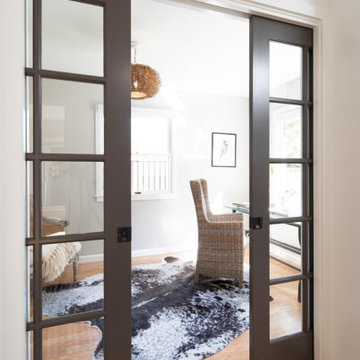
Pocket doors, textures, naturalist office-den.
Идея дизайна: маленький кабинет в стиле кантри с серыми стенами, светлым паркетным полом, отдельно стоящим рабочим столом и коричневым полом без камина для на участке и в саду
Идея дизайна: маленький кабинет в стиле кантри с серыми стенами, светлым паркетным полом, отдельно стоящим рабочим столом и коричневым полом без камина для на участке и в саду
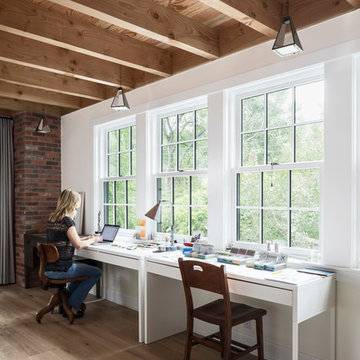
Andrea Calo
Пример оригинального дизайна: домашняя мастерская в стиле кантри с белыми стенами, светлым паркетным полом, отдельно стоящим рабочим столом и бежевым полом без камина
Пример оригинального дизайна: домашняя мастерская в стиле кантри с белыми стенами, светлым паркетным полом, отдельно стоящим рабочим столом и бежевым полом без камина
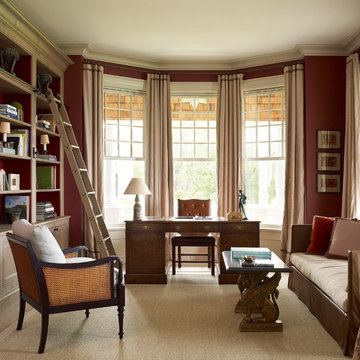
Свежая идея для дизайна: большой домашняя библиотека в стиле кантри с красными стенами, светлым паркетным полом, отдельно стоящим рабочим столом и бежевым полом без камина - отличное фото интерьера
Кабинет в стиле кантри с светлым паркетным полом – фото дизайна интерьера
6
