Кабинет в стиле кантри с бежевыми стенами – фото дизайна интерьера
Сортировать:
Бюджет
Сортировать:Популярное за сегодня
121 - 140 из 1 016 фото
1 из 3
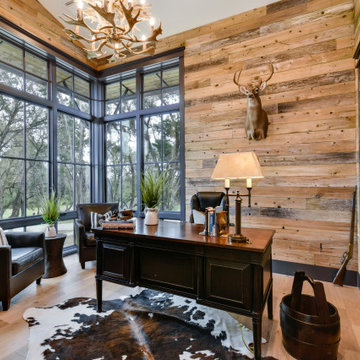
Свежая идея для дизайна: большое рабочее место в стиле кантри с бежевыми стенами, светлым паркетным полом, отдельно стоящим рабочим столом и бежевым полом - отличное фото интерьера
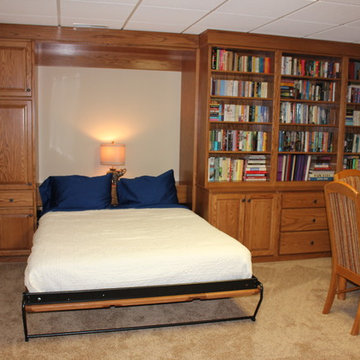
На фото: кабинет среднего размера в стиле кантри с бежевыми стенами и ковровым покрытием без камина с
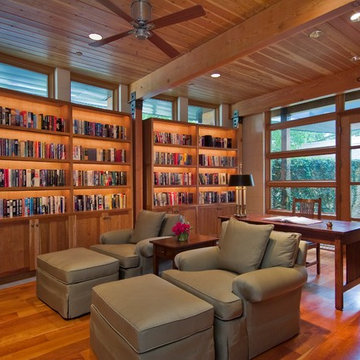
Пример оригинального дизайна: домашняя библиотека среднего размера в стиле кантри с светлым паркетным полом, отдельно стоящим рабочим столом и бежевыми стенами без камина
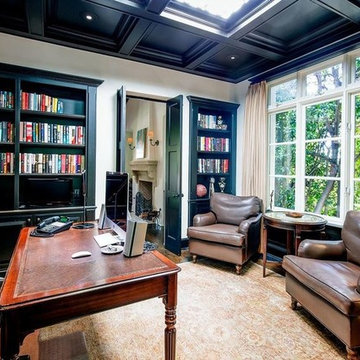
Candy
На фото: огромный домашняя библиотека в стиле кантри с бежевыми стенами, светлым паркетным полом, отдельно стоящим рабочим столом и коричневым полом без камина
На фото: огромный домашняя библиотека в стиле кантри с бежевыми стенами, светлым паркетным полом, отдельно стоящим рабочим столом и коричневым полом без камина
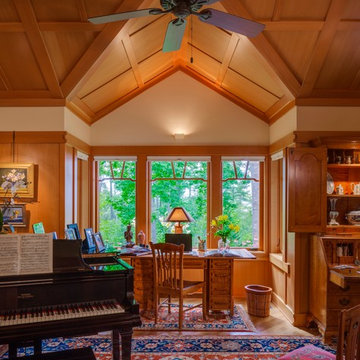
View of the home office and music room
Brina Vanden Brink Photographer
Custom Desk by Ezra Howell
Источник вдохновения для домашнего уюта: рабочее место среднего размера в стиле кантри с бежевыми стенами, отдельно стоящим рабочим столом, светлым паркетным полом и бежевым полом без камина
Источник вдохновения для домашнего уюта: рабочее место среднего размера в стиле кантри с бежевыми стенами, отдельно стоящим рабочим столом, светлым паркетным полом и бежевым полом без камина
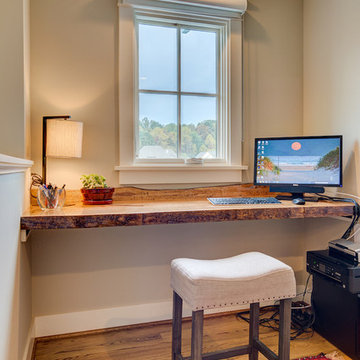
Пример оригинального дизайна: маленький кабинет в стиле кантри с бежевыми стенами, паркетным полом среднего тона и встроенным рабочим столом для на участке и в саду
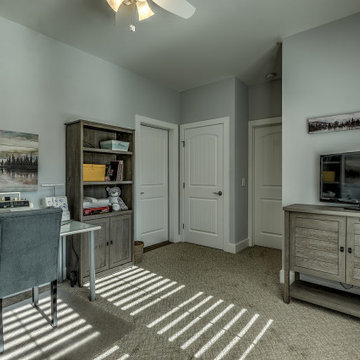
This custom Craftsman home is as charming inside as it is outside! This room was designed as the homeowner's craft and art space.
На фото: кабинет среднего размера в стиле кантри с местом для рукоделия, бежевыми стенами, ковровым покрытием, отдельно стоящим рабочим столом и бежевым полом
На фото: кабинет среднего размера в стиле кантри с местом для рукоделия, бежевыми стенами, ковровым покрытием, отдельно стоящим рабочим столом и бежевым полом
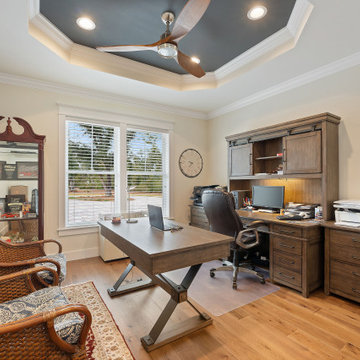
3100 SQFT, 4 br/3 1/2 bath lakefront home on 1.4 acres. Craftsman details throughout.
Источник вдохновения для домашнего уюта: большое рабочее место в стиле кантри с бежевыми стенами, паркетным полом среднего тона, отдельно стоящим рабочим столом, коричневым полом и многоуровневым потолком
Источник вдохновения для домашнего уюта: большое рабочее место в стиле кантри с бежевыми стенами, паркетным полом среднего тона, отдельно стоящим рабочим столом, коричневым полом и многоуровневым потолком
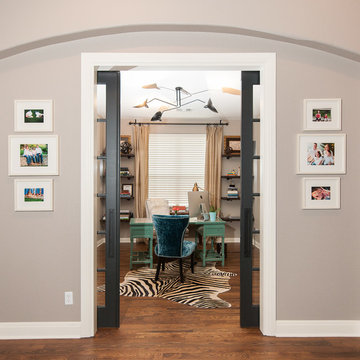
This office received a complete makeover. We added shelving on either side of the window, wood flooring, a beautiful teal desk, edgy lighting and a zebra rug. The office doors were white and were swinging into the office area. We painted the doors black, added height to the doors (very creatively) and put them on a barn door track. This office is roomy, functional and ready for action.
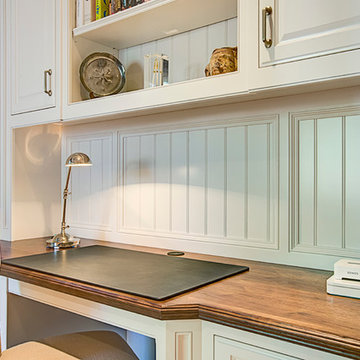
Tim Vrieling
Свежая идея для дизайна: рабочее место среднего размера в стиле кантри с бежевыми стенами, ковровым покрытием, встроенным рабочим столом и бежевым полом без камина - отличное фото интерьера
Свежая идея для дизайна: рабочее место среднего размера в стиле кантри с бежевыми стенами, ковровым покрытием, встроенным рабочим столом и бежевым полом без камина - отличное фото интерьера
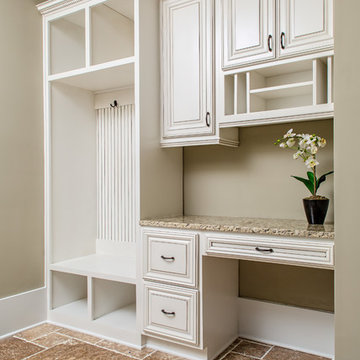
Thoughtful spaces to help keep you organized
Стильный дизайн: маленький кабинет в стиле кантри с бежевыми стенами, встроенным рабочим столом, полом из травертина и бежевым полом без камина для на участке и в саду - последний тренд
Стильный дизайн: маленький кабинет в стиле кантри с бежевыми стенами, встроенным рабочим столом, полом из травертина и бежевым полом без камина для на участке и в саду - последний тренд
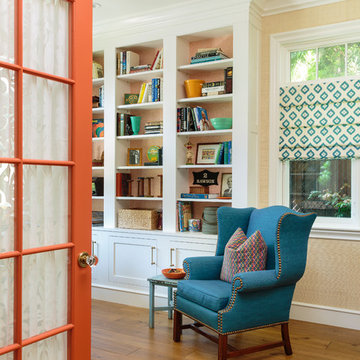
Mark Lohman
Источник вдохновения для домашнего уюта: рабочее место среднего размера в стиле кантри с светлым паркетным полом, коричневым полом и бежевыми стенами
Источник вдохновения для домашнего уюта: рабочее место среднего размера в стиле кантри с светлым паркетным полом, коричневым полом и бежевыми стенами
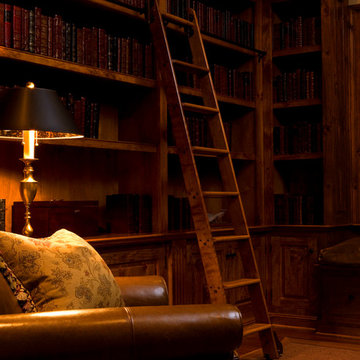
Natural Wood Home Library with Built-In Ladder and Plush Leather Seating
Пример оригинального дизайна: домашняя библиотека среднего размера в стиле кантри с бежевыми стенами и паркетным полом среднего тона
Пример оригинального дизайна: домашняя библиотека среднего размера в стиле кантри с бежевыми стенами и паркетным полом среднего тона
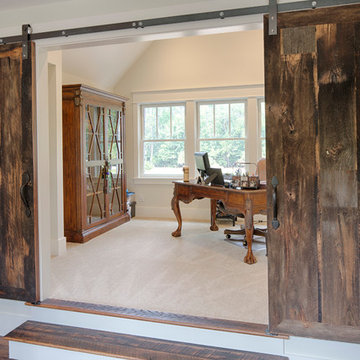
The best of past and present architectural styles combine in this welcoming, farmhouse-inspired design. Clad in low-maintenance siding, the distinctive exterior has plenty of street appeal, with its columned porch, multiple gables, shutters and interesting roof lines. Other exterior highlights included trusses over the garage doors, horizontal lap siding and brick and stone accents. The interior is equally impressive, with an open floor plan that accommodates today’s family and modern lifestyles. An eight-foot covered porch leads into a large foyer and a powder room. Beyond, the spacious first floor includes more than 2,000 square feet, with one side dominated by public spaces that include a large open living room, centrally located kitchen with a large island that seats six and a u-shaped counter plan, formal dining area that seats eight for holidays and special occasions and a convenient laundry and mud room. The left side of the floor plan contains the serene master suite, with an oversized master bath, large walk-in closet and 16 by 18-foot master bedroom that includes a large picture window that lets in maximum light and is perfect for capturing nearby views. Relax with a cup of morning coffee or an evening cocktail on the nearby covered patio, which can be accessed from both the living room and the master bedroom. Upstairs, an additional 900 square feet includes two 11 by 14-foot upper bedrooms with bath and closet and a an approximately 700 square foot guest suite over the garage that includes a relaxing sitting area, galley kitchen and bath, perfect for guests or in-laws.
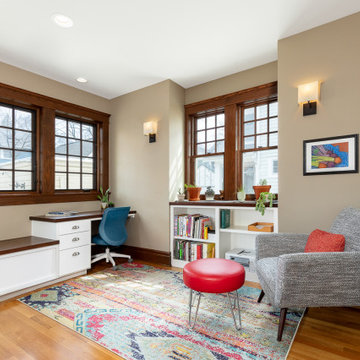
The study is adjacent to the kitchen and dining room, and features a built-in desk and storage bench. Built-in bookshelves balance the look of the space with warm wood window surrounds and red oak hardwood floors. The wall color is 985 Indian River from Benjamin Moore.
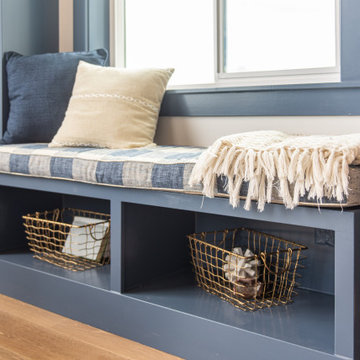
Пример оригинального дизайна: кабинет среднего размера в стиле кантри с бежевыми стенами, паркетным полом среднего тона, отдельно стоящим рабочим столом и коричневым полом без камина
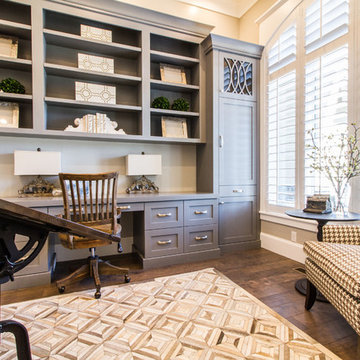
На фото: рабочее место среднего размера в стиле кантри с бежевыми стенами, паркетным полом среднего тона, встроенным рабочим столом и коричневым полом без камина с
This bespoke office space was designed to meet all of the storage needs of the client. The painted shaker style furniture works with the oak beams and painted walls to create an open spaces for working and relaxing.
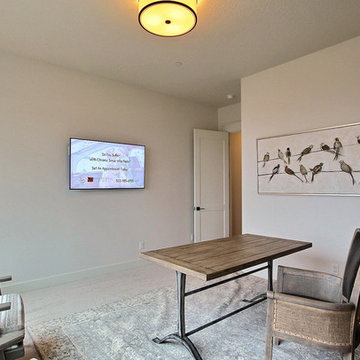
Inspired by the majesty of the Northern Lights and this family's everlasting love for Disney, this home plays host to enlighteningly open vistas and playful activity. Like its namesake, the beloved Sleeping Beauty, this home embodies family, fantasy and adventure in their truest form. Visions are seldom what they seem, but this home did begin 'Once Upon a Dream'. Welcome, to The Aurora.
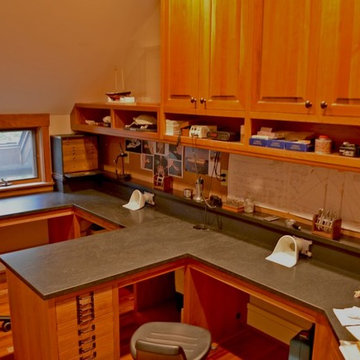
Свежая идея для дизайна: большое рабочее место в стиле кантри с бежевыми стенами, темным паркетным полом, встроенным рабочим столом и коричневым полом без камина - отличное фото интерьера
Кабинет в стиле кантри с бежевыми стенами – фото дизайна интерьера
7