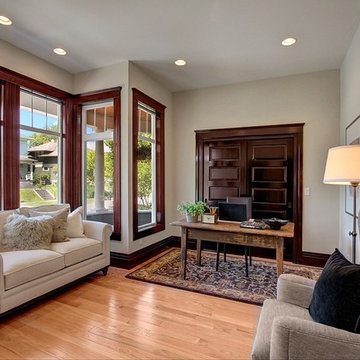Кабинет в викторианском стиле с бежевыми стенами – фото дизайна интерьера
Сортировать:
Бюджет
Сортировать:Популярное за сегодня
1 - 20 из 56 фото

This magnificent European style estate located in Mira Vista Country Club has a beautiful panoramic view of a private lake. The exterior features sandstone walls and columns with stucco and cast stone accents, a beautiful swimming pool overlooking the lake, and an outdoor living area and kitchen for entertaining. The interior features a grand foyer with an elegant stairway with limestone steps, columns and flooring. The gourmet kitchen includes a stone oven enclosure with 48” Viking chef’s oven. This home is handsomely detailed with custom woodwork, two story library with wooden spiral staircase, and an elegant master bedroom and bath.
The home was design by Fred Parker, and building designer Richard Berry of the Fred Parker design Group. The intricate woodwork and other details were designed by Ron Parker AIBD Building Designer and Construction Manager.
Photos By: Bryce Moore-Rocket Boy Photos
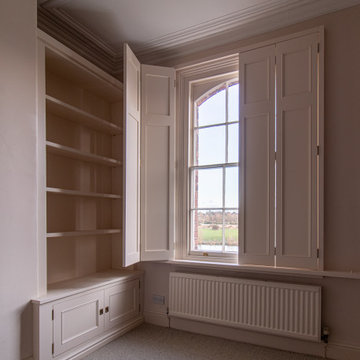
Overlooking the River Dee, this bespoke sitting room was inspired by the houses original Georgian style. It consists of alcove cabinets, panelling, bi-fold shutters and 'secret room' shelving and cabinet storage.
The alcove cabinets were made to have inclosed shelving with a mixture of adjustable and fixed shelves to store folders and books. The bottom of the right hand side was requested as a coffee table height and the left was suitable to fit the office computer inside. Both bottom cabinets had wire cable access.
The wall of panelling was carefully designed to all match the alcoves and shutters by using the same style of beading and plinth. The panelling was made from three different size frames and it incorporated the door to the 'secret room' as well as lighting switch for the room.
The shutters were bi-folded and designed to look like a panelled feature once closed. We used magnets to keep the shutters together and stop light coming through once closed.
'Secret room' consists of enclosed shelves, open cabinets and a floating shelf above the door to maximise space for storage of more books.
The alcove cabinets internals are made from real oak veneer coated with a hard wax oil, to give a great long lasting protection. The rest of the furniture are made from a combination of tulipwood and moisture resistant MDF spray finished to match 'Mylands Onslow 48'.
All carefully designed, made and fitted in-house by Davies and Foster.
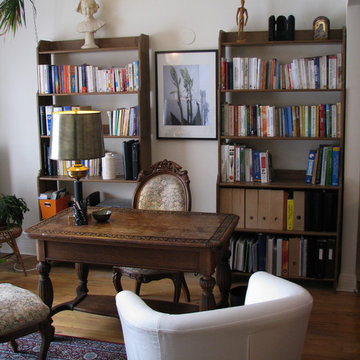
The final result: clean, uncluttered, inviting office area. Just what the client wanted!
Идея дизайна: маленькая домашняя мастерская в викторианском стиле с бежевыми стенами, светлым паркетным полом и отдельно стоящим рабочим столом для на участке и в саду
Идея дизайна: маленькая домашняя мастерская в викторианском стиле с бежевыми стенами, светлым паркетным полом и отдельно стоящим рабочим столом для на участке и в саду
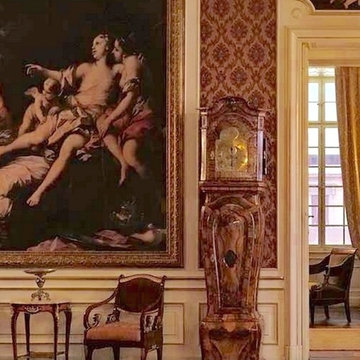
Replicate this beautifully decorated study setting in your own home with our German handcrafted reproductions. All the displayed furniture and accessories are available at Sanssouci Interior.
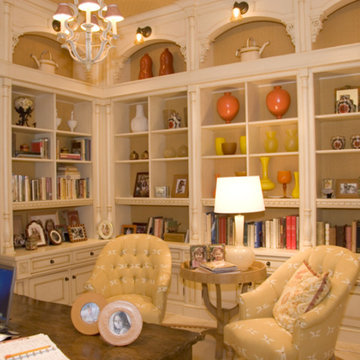
На фото: рабочее место среднего размера в викторианском стиле с бежевыми стенами, светлым паркетным полом, стандартным камином, фасадом камина из штукатурки, встроенным рабочим столом и бежевым полом с
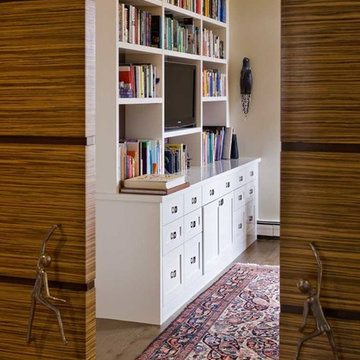
Идея дизайна: большой домашняя библиотека в викторианском стиле с бежевыми стенами и паркетным полом среднего тона без камина
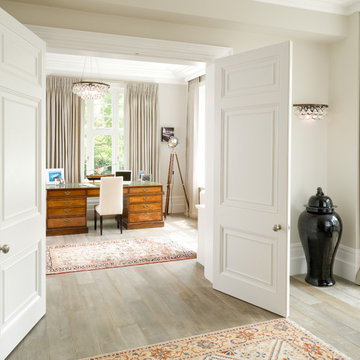
На фото: рабочее место в викторианском стиле с бежевыми стенами, светлым паркетным полом, отдельно стоящим рабочим столом и бежевым полом с
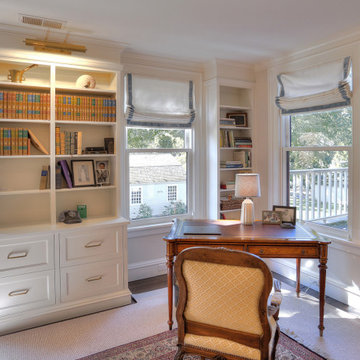
Источник вдохновения для домашнего уюта: домашняя библиотека среднего размера в викторианском стиле с бежевыми стенами, темным паркетным полом, отдельно стоящим рабочим столом и коричневым полом без камина
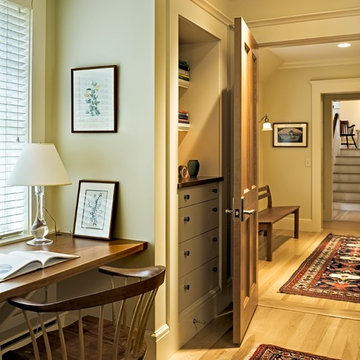
Rob Karosis Photography
www.robkarosis.com
Пример оригинального дизайна: кабинет в викторианском стиле с бежевыми стенами, паркетным полом среднего тона и встроенным рабочим столом
Пример оригинального дизайна: кабинет в викторианском стиле с бежевыми стенами, паркетным полом среднего тона и встроенным рабочим столом
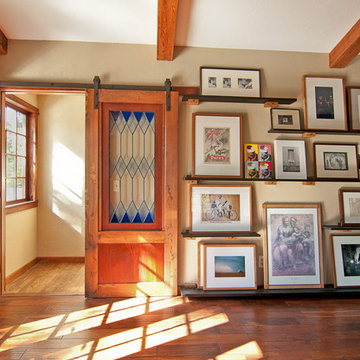
Louise Lakier Photography © 2012 Houzz
Идея дизайна: кабинет в викторианском стиле с бежевыми стенами и паркетным полом среднего тона
Идея дизайна: кабинет в викторианском стиле с бежевыми стенами и паркетным полом среднего тона
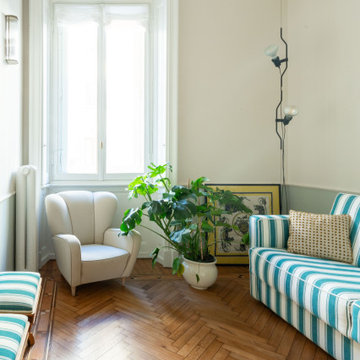
На фото: маленький домашняя библиотека в викторианском стиле с бежевыми стенами, светлым паркетным полом, отдельно стоящим рабочим столом, бежевым полом и панелями на стенах для на участке и в саду с
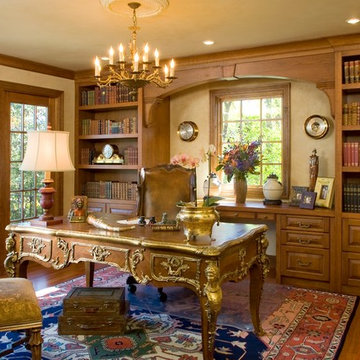
MA Peterson
www.mapeterson.com
Идея дизайна: рабочее место среднего размера в викторианском стиле с бежевыми стенами, паркетным полом среднего тона и отдельно стоящим рабочим столом
Идея дизайна: рабочее место среднего размера в викторианском стиле с бежевыми стенами, паркетным полом среднего тона и отдельно стоящим рабочим столом
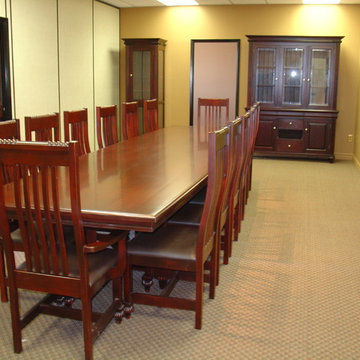
This Boardroom Suite is handcrafted from Solid Maple with Genuine Leather seats on the chairs. The match hutch & curio give a great place to display business awards
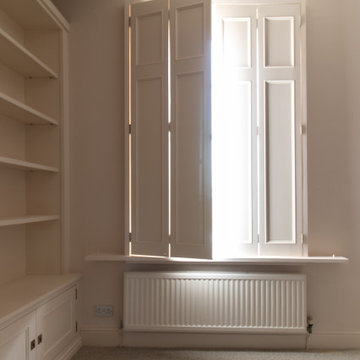
Overlooking the River Dee, this bespoke sitting room was inspired by the houses original Georgian style. It consists of alcove cabinets, panelling, bi-fold shutters and 'secret room' shelving and cabinet storage.
The alcove cabinets were made to have inclosed shelving with a mixture of adjustable and fixed shelves to store folders and books. The bottom of the right hand side was requested as a coffee table height and the left was suitable to fit the office computer inside. Both bottom cabinets had wire cable access.
The wall of panelling was carefully designed to all match the alcoves and shutters by using the same style of beading and plinth. The panelling was made from three different size frames and it incorporated the door to the 'secret room' as well as lighting switch for the room.
The shutters were bi-folded and designed to look like a panelled feature once closed. We used magnets to keep the shutters together and stop light coming through once closed.
'Secret room' consists of enclosed shelves, open cabinets and a floating shelf above the door to maximise space for storage of more books.
The alcove cabinets internals are made from real oak veneer coated with a hard wax oil, to give a great long lasting protection. The rest of the furniture are made from a combination of tulipwood and moisture resistant MDF spray finished to match 'Mylands Onslow 48'.
All carefully designed, made and fitted in-house by Davies and Foster.
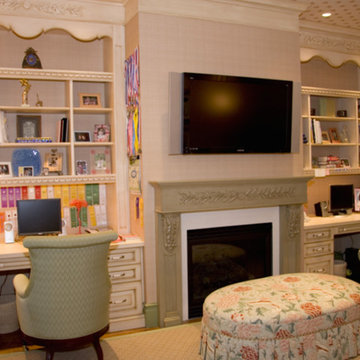
Источник вдохновения для домашнего уюта: кабинет среднего размера в викторианском стиле с бежевыми стенами, светлым паркетным полом, стандартным камином, фасадом камина из штукатурки, встроенным рабочим столом и бежевым полом
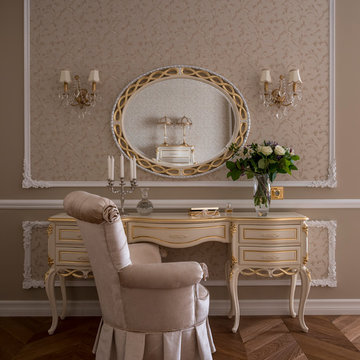
Дизайнер: Анна Тимофеева
Фото: Евгений Кулибаба
На фото: рабочее место среднего размера в викторианском стиле с бежевыми стенами, паркетным полом среднего тона, отдельно стоящим рабочим столом и коричневым полом с
На фото: рабочее место среднего размера в викторианском стиле с бежевыми стенами, паркетным полом среднего тона, отдельно стоящим рабочим столом и коричневым полом с
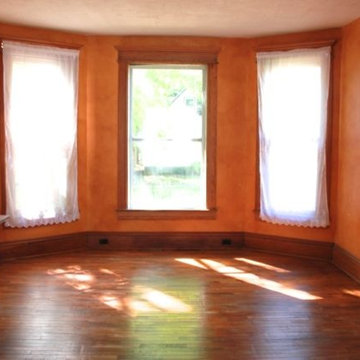
На фото: домашняя библиотека среднего размера в викторианском стиле с бежевыми стенами, паркетным полом среднего тона, встроенным рабочим столом и коричневым полом без камина с
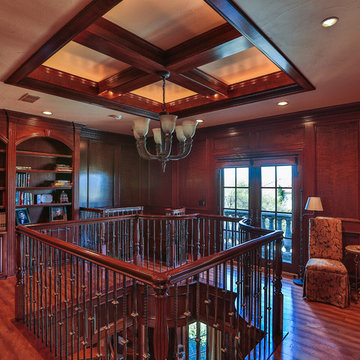
This magnificent European style estate located in Mira Vista Country Club has a beautiful panoramic view of a private lake. The exterior features sandstone walls and columns with stucco and cast stone accents, a beautiful swimming pool overlooking the lake, and an outdoor living area and kitchen for entertaining. The interior features a grand foyer with an elegant stairway with limestone steps, columns and flooring. The gourmet kitchen includes a stone oven enclosure with 48” Viking chef’s oven. This home is handsomely detailed with custom woodwork, two story library with wooden spiral staircase, and an elegant master bedroom and bath.
The home was design by Fred Parker, and building designer Richard Berry of the Fred Parker design Group. The intricate woodwork and other details were designed by Ron Parker AIBD Building Designer and Construction Manager.
Photos By: Bryce Moore-Rocket Boy Photos
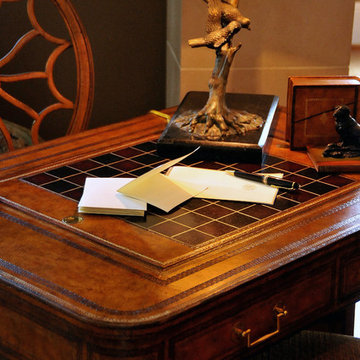
Пример оригинального дизайна: рабочее место среднего размера в викторианском стиле с бежевыми стенами, темным паркетным полом, отдельно стоящим рабочим столом и коричневым полом без камина
Кабинет в викторианском стиле с бежевыми стенами – фото дизайна интерьера
1
