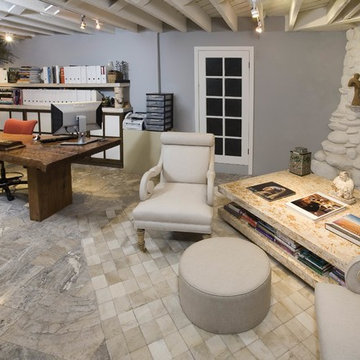Кабинет в стиле фьюжн с любым фасадом камина – фото дизайна интерьера
Сортировать:
Бюджет
Сортировать:Популярное за сегодня
121 - 140 из 183 фото
1 из 3
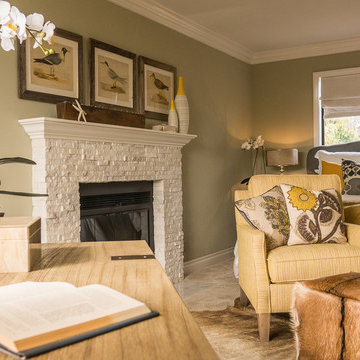
Megan Meek
Свежая идея для дизайна: кабинет среднего размера в стиле фьюжн с бежевыми стенами, ковровым покрытием, стандартным камином, фасадом камина из камня и отдельно стоящим рабочим столом - отличное фото интерьера
Свежая идея для дизайна: кабинет среднего размера в стиле фьюжн с бежевыми стенами, ковровым покрытием, стандартным камином, фасадом камина из камня и отдельно стоящим рабочим столом - отличное фото интерьера
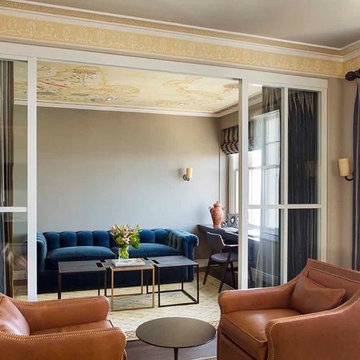
A pair of matched leather club chairs with nailhead trim sin in front of a dual purpose room. This room had the wall between it and the living room removed. Sliding glass doors from the Sliding Door Company in San Francisco were installed. Drapes on the inside can be pulled closed when the doors are shut to create a private space if the room is needed for a guest bedroom. A custom mural is painted on the ceiling of an antique South American map. A desk is built in on the right side of the room facing the window. An antique persian rug sits atop the refinished original oak floors which now have a dark tobacco stain applied. The molding is a flat frieze below a small crown molding. The raised design has been hand painted to enhance the depth and character. Dupioni Silk drapes were used to soften the room and block afternoon sunlight when needed. Credit goes to Mural Pros of San Jose, California for all the hand painted molding and hand painted map applied to the ceiling.
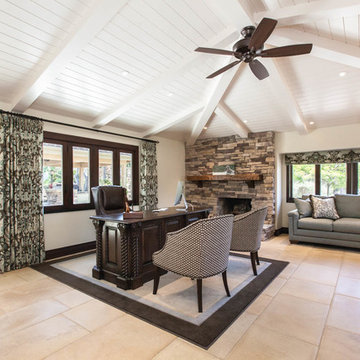
Источник вдохновения для домашнего уюта: большой кабинет в стиле фьюжн с бежевыми стенами, полом из травертина, стандартным камином, фасадом камина из камня и отдельно стоящим рабочим столом
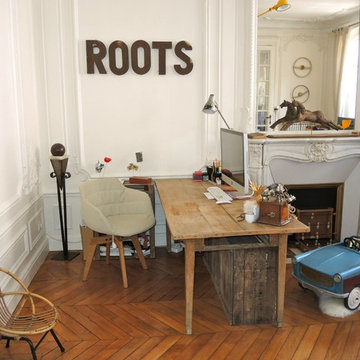
Coin bureau / salle à manger. Le lieu où l'on travaille, où l'on réfléchit, et où, parfois, l'on dîne...
Стильный дизайн: большой кабинет в стиле фьюжн с белыми стенами, паркетным полом среднего тона, стандартным камином и фасадом камина из камня - последний тренд
Стильный дизайн: большой кабинет в стиле фьюжн с белыми стенами, паркетным полом среднего тона, стандартным камином и фасадом камина из камня - последний тренд
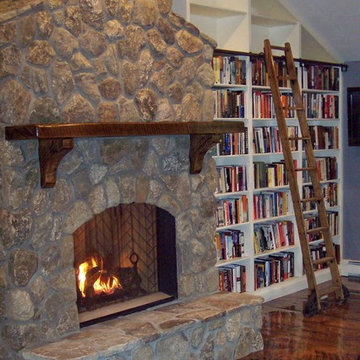
This customer wanted the Renovisions Team to create a home office/ Library away from his Boston office in the hustle & bustle of the city. He also wanted to use this space to entertain colleagues and guests when visiting from out of state.
He approached us requesting to have this newly re-built space to have the look and feel of a Montana lodge he recently visited.
First, we removed the existing ceiling to open up the space and finish as a cathedral ceiling. We added a large ridge beam which was wrapped in rustic wood to give it an old world look. Several recessed lights were installed on dimmer switches and 2 ceiling fans were installed along the ridge beam for air circulation.
The idea was to create a cozy organic outdoor natural feel by incorporating rustic wide plank oak flooring with a dark walnut stain and high gloss finish to create an old, antique look which gave a lived in and comfortable feel to the room.
Custom bookcases which were painted antique white were built to accommodate this homeowner’s extensive and growing collection of books.
A chimney was built from floor to ceiling and New England Fieldstone was applied to the front. A gas fireplace was installed featuring Herringbone brick inside with an arched top design atop the raised stone hearth. With just a touch of a button on a remote control these homeowners have a lifelike flame and tremendous heat to warm up any cold winter day or night
The homeowners were elated with this very comfortable, inviting room “Renovision” and now have a wonderful retreat their entire family and guests can enjoy.
What a fabulous natural setting to showcase this customer’s bear skin rug collection!
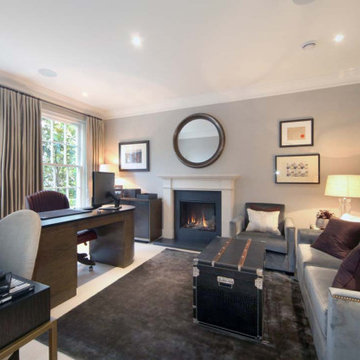
The design for the office had to be highly functional as well as maintain the style and aesthetic of the overall property. This included bespoke furniture, discrete office tech and connectivity.
Services:- Layouts, product selection and supply, lighting, custom furniture design, supply and install, flooring and rug, wall coverings, paint finishes, curtains and poles, art framing, accessories, hanging services, styling.
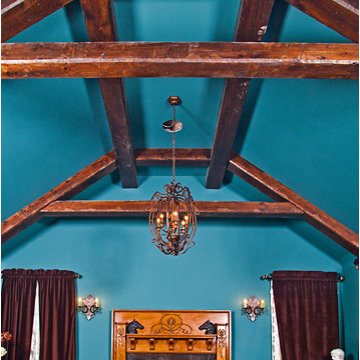
Imagine Your Home inc.
Photos, Mega Space
На фото: кабинет в стиле фьюжн с синими стенами, стандартным камином и фасадом камина из дерева с
На фото: кабинет в стиле фьюжн с синими стенами, стандартным камином и фасадом камина из дерева с
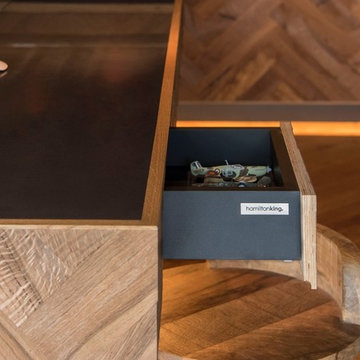
Steph Murray
Идея дизайна: рабочее место среднего размера в стиле фьюжн с синими стенами, паркетным полом среднего тона, стандартным камином, фасадом камина из камня, отдельно стоящим рабочим столом и коричневым полом
Идея дизайна: рабочее место среднего размера в стиле фьюжн с синими стенами, паркетным полом среднего тона, стандартным камином, фасадом камина из камня, отдельно стоящим рабочим столом и коричневым полом
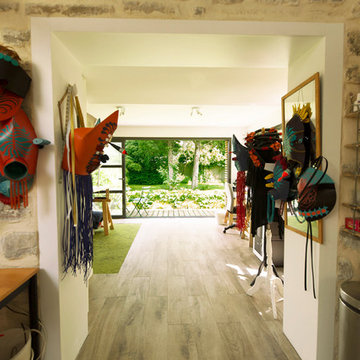
Atelier d'artiste de Michèle Forest.
Свежая идея для дизайна: кабинет в стиле фьюжн с местом для рукоделия, белыми стенами, полом из керамической плитки, печью-буржуйкой, фасадом камина из металла, отдельно стоящим рабочим столом и бежевым полом - отличное фото интерьера
Свежая идея для дизайна: кабинет в стиле фьюжн с местом для рукоделия, белыми стенами, полом из керамической плитки, печью-буржуйкой, фасадом камина из металла, отдельно стоящим рабочим столом и бежевым полом - отличное фото интерьера
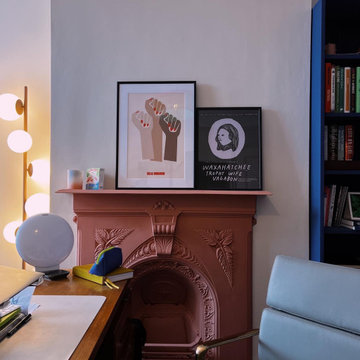
Now for the ultimate GIRL BOSS home office and reading room. My super cool client wanted to create an edgy home working environment (complete with dedicated Zoom background) that she not only a worked in, but a room that was hers to read in, exercise in and feel inspired by… and we also have another #chairgoals moment in this room too! ??Designed and Furniture Sourced by @plucked_interiors
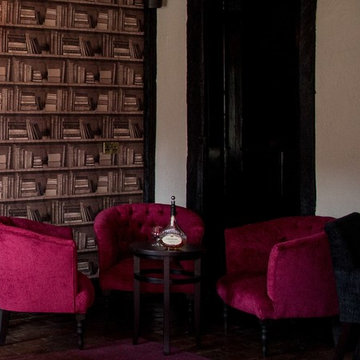
Quirky Library
Imagetext Photography
Стильный дизайн: большой кабинет в стиле фьюжн с фасадом камина из кирпича и печью-буржуйкой - последний тренд
Стильный дизайн: большой кабинет в стиле фьюжн с фасадом камина из кирпича и печью-буржуйкой - последний тренд
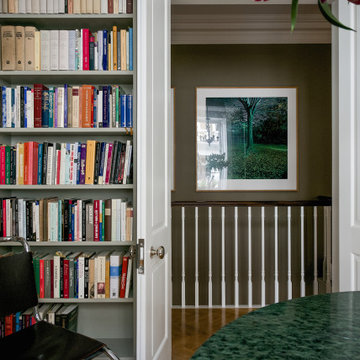
Идея дизайна: рабочее место среднего размера в стиле фьюжн с серыми стенами, паркетным полом среднего тона, стандартным камином, фасадом камина из камня, отдельно стоящим рабочим столом и коричневым полом
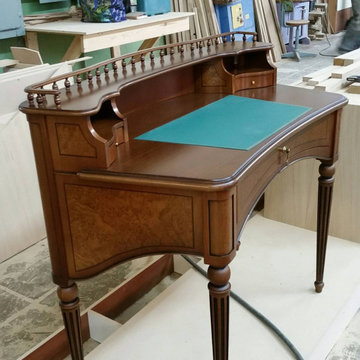
Стол малый рабочий(дамский) С применением техники маркетри. Материал массив орех, шпон корня ясеня, шпон ореха,шпон черный ясень, кожа, латунь, сусальное золото
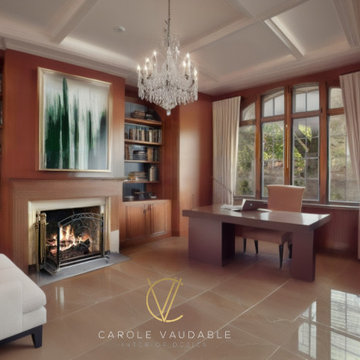
Идея дизайна: рабочее место среднего размера в стиле фьюжн с коричневыми стенами, мраморным полом, печью-буржуйкой, фасадом камина из камня, отдельно стоящим рабочим столом, коричневым полом, кессонным потолком и деревянными стенами
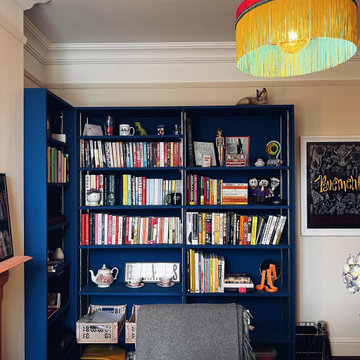
Now for the ultimate GIRL BOSS home office and reading room. My super cool client wanted to create an edgy home working environment (complete with dedicated Zoom background) that she not only a worked in, but a room that was hers to read in, exercise in and feel inspired by… and we also have another #chairgoals moment in this room too! ??Designed and Furniture Sourced by @plucked_interiors
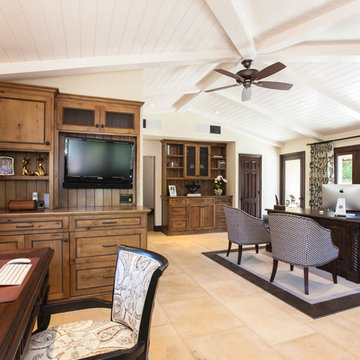
На фото: большой кабинет в стиле фьюжн с бежевыми стенами, полом из травертина, стандартным камином, фасадом камина из камня и отдельно стоящим рабочим столом с
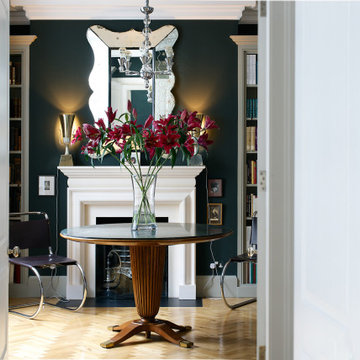
На фото: рабочее место среднего размера в стиле фьюжн с серыми стенами, паркетным полом среднего тона, стандартным камином, фасадом камина из камня, отдельно стоящим рабочим столом и коричневым полом с
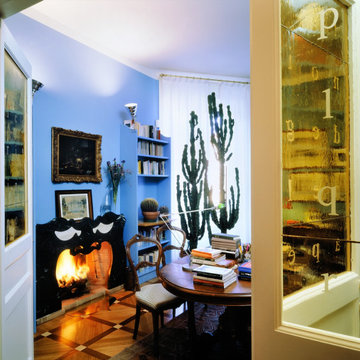
Studio con camino su disegno, librerie su disegno e vetrata con citazione letteraria
Свежая идея для дизайна: большая домашняя мастерская в стиле фьюжн с синими стенами, темным паркетным полом, стандартным камином, фасадом камина из камня и коричневым полом - отличное фото интерьера
Свежая идея для дизайна: большая домашняя мастерская в стиле фьюжн с синими стенами, темным паркетным полом, стандартным камином, фасадом камина из камня и коричневым полом - отличное фото интерьера
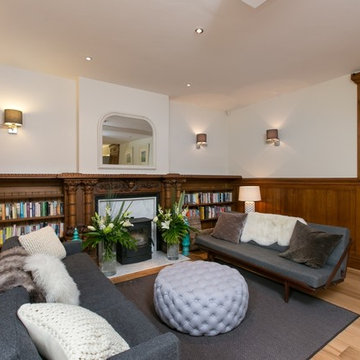
The design involves the internal and external alterations of a B-listed 1860’s extension to the three storey mansion at Arthurstone House. Following an in depth consultation period with planners revised proposals were submitted for listed building consent. The adaptations involve redesigning the reception and kitchen areas to create an open plan living space and repurposing the unnecessary long hall to contain ancillary accommodation.
Кабинет в стиле фьюжн с любым фасадом камина – фото дизайна интерьера
7
