Кабинет в современном стиле с любым фасадом камина – фото дизайна интерьера
Сортировать:
Бюджет
Сортировать:Популярное за сегодня
61 - 80 из 744 фото
1 из 3
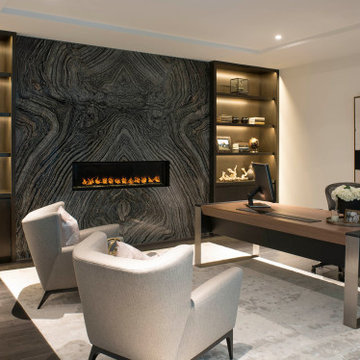
Home Office/Study
На фото: рабочее место среднего размера в современном стиле с белыми стенами, паркетным полом среднего тона, горизонтальным камином, фасадом камина из камня, отдельно стоящим рабочим столом и коричневым полом с
На фото: рабочее место среднего размера в современном стиле с белыми стенами, паркетным полом среднего тона, горизонтальным камином, фасадом камина из камня, отдельно стоящим рабочим столом и коричневым полом с
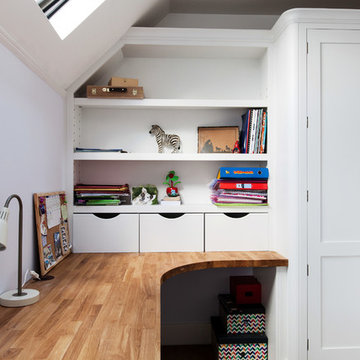
Our brief was to design, create and install bespoke, handmade bedroom storage solutions and home office furniture, in two children's bedrooms in a Sevenoaks family home. As parents, the homeowners wanted to create a calm and serene space in which their sons could do their studies, and provide a quiet place to concentrate away from the distractions and disruptions of family life.
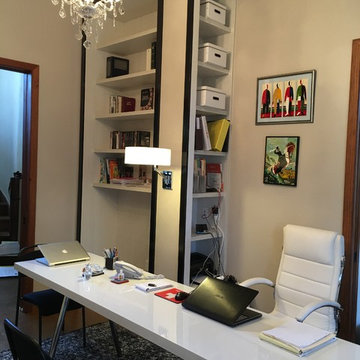
Black and white home office/library with a feminine touch. Super elegant, this office had a challenging long and skinny layout. Our designer turned this space into a very comfortable and cozy room by creating niches at the bottom of the build-in bookcases, thus gaining the necessary width. Tall white with pale grey veining cabinets were framed with black lacquer trim. Lighted display case added life into an otherwise dark corner of this room.
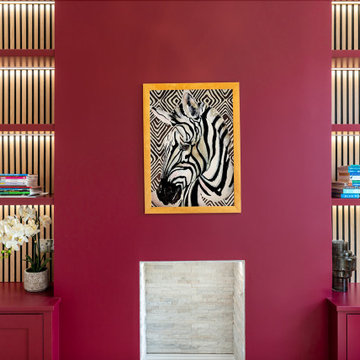
Beautiful Victorian family home in Bristol, newly renovated with all client's favourite colours considered! See full portfolio on our website: https://www.ihinteriors.co.uk/portfolio
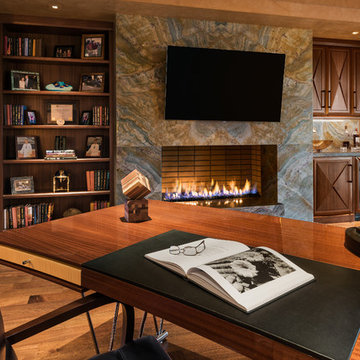
Executive home office with rich mahogany paneling, modern fireplace, and hardwood floor. This magnificent office has a slab stone fireplace made from floor to ceiling, book-matched Picasso quartzite. The contemporary desk has a polished stainless steel base, a high gloss, fully filled finish top, and a leather inset. Both the chair and the desk are from Dakota Jackson.
Interior design by Susie Hersker and Elaine Ryckman.
Project designed by Susie Hersker’s Scottsdale interior design firm Design Directives. Design Directives is active in Phoenix, Paradise Valley, Cave Creek, Carefree, Sedona, and beyond.
For more about Design Directives, click here: https://susanherskerasid.com/
To learn more about this project, click here: https://susanherskerasid.com/desert-contemporary/
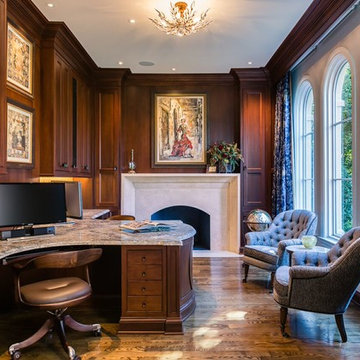
Catherine Nguyen Photography
Идея дизайна: огромное рабочее место в современном стиле с бежевыми стенами, паркетным полом среднего тона, стандартным камином, фасадом камина из камня и встроенным рабочим столом
Идея дизайна: огромное рабочее место в современном стиле с бежевыми стенами, паркетным полом среднего тона, стандартным камином, фасадом камина из камня и встроенным рабочим столом

This completely custom home was built by Alair Homes in Ladysmith, British Columbia. After sourcing the perfect lot with a million dollar view, the owners worked with the Alair Homes team to design and build their dream home. High end finishes and unique features are what define this great West Coast custom home.
The 4741 square foot custom home boasts 4 bedrooms, 4 bathrooms, an office and a large workout room. The main floor of the house is the real show-stopper.
Right off the entry is a large home office space with a great stone fireplace feature wall and unique ceiling treatment. Walnut hardwood floors throughout

Study nook, barn doors, timber lining, oak flooring, timber shelves, vaulted ceiling, timber beams, exposed trusses, cheminees philippe,
На фото: маленькое рабочее место в современном стиле с белыми стенами, паркетным полом среднего тона, печью-буржуйкой, фасадом камина из бетона, встроенным рабочим столом, сводчатым потолком и панелями на части стены для на участке и в саду с
На фото: маленькое рабочее место в современном стиле с белыми стенами, паркетным полом среднего тона, печью-буржуйкой, фасадом камина из бетона, встроенным рабочим столом, сводчатым потолком и панелями на части стены для на участке и в саду с
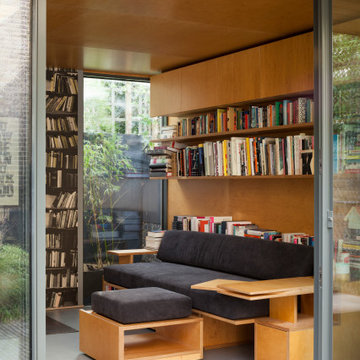
Ripplevale Grove is our monochrome and contemporary renovation and extension of a lovely little Georgian house in central Islington.
We worked with Paris-based design architects Lia Kiladis and Christine Ilex Beinemeier to delver a clean, timeless and modern design that maximises space in a small house, converting a tiny attic into a third bedroom and still finding space for two home offices - one of which is in a plywood clad garden studio.
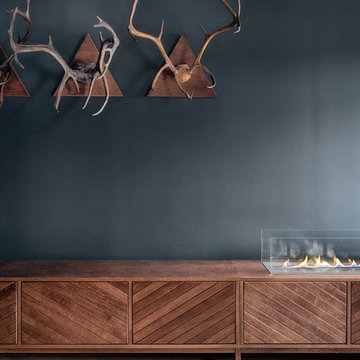
INT2 architecture
На фото: большой кабинет в современном стиле с синими стенами, светлым паркетным полом, горизонтальным камином, фасадом камина из дерева и серым полом
На фото: большой кабинет в современном стиле с синими стенами, светлым паркетным полом, горизонтальным камином, фасадом камина из дерева и серым полом
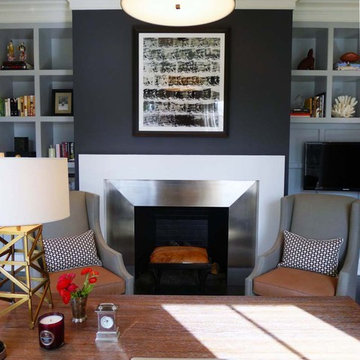
Project featured in TownVibe Fairfield Magazine, "In this home, a growing family found a way to marry all their New York City sophistication with subtle hints of coastal Connecticut charm. This isn’t a Nantucket-style beach house for it is much too grand. Yet it is in no way too formal for the pitter-patter of little feet and four-legged friends. Despite its grandeur, the house is warm, and inviting—apparent from the very moment you walk in the front door. Designed by Southport’s own award-winning Mark P. Finlay Architects, with interiors by Megan Downing and Sarah Barrett of New York City’s Elemental Interiors, the ultimate dream house comes to life."
Read more here > http://www.townvibe.com/Fairfield/July-August-2015/A-SoHo-Twist/
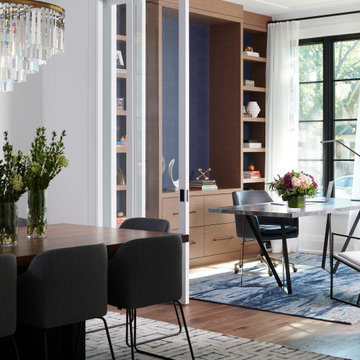
На фото: большое рабочее место в современном стиле с белыми стенами, темным паркетным полом, стандартным камином, фасадом камина из камня, отдельно стоящим рабочим столом, коричневым полом, многоуровневым потолком и обоями на стенах с
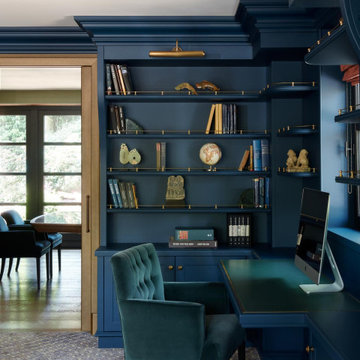
На фото: большой кабинет в современном стиле с синими стенами, паркетным полом среднего тона, стандартным камином, фасадом камина из камня, отдельно стоящим рабочим столом, коричневым полом и панелями на части стены
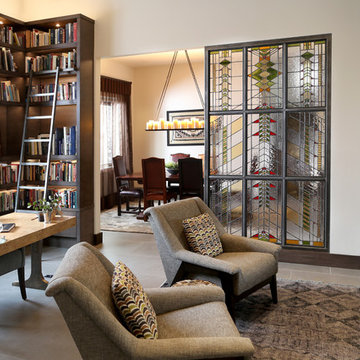
Источник вдохновения для домашнего уюта: домашняя библиотека среднего размера в современном стиле с белыми стенами, полом из керамической плитки, двусторонним камином, фасадом камина из металла, отдельно стоящим рабочим столом и серым полом
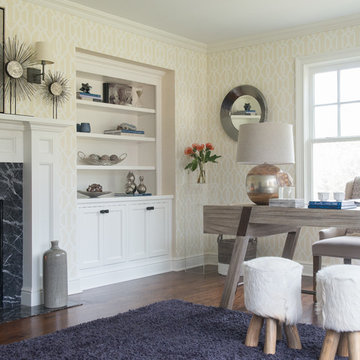
Photography Credit: Jane Beiles
Свежая идея для дизайна: рабочее место среднего размера в современном стиле с желтыми стенами, темным паркетным полом, стандартным камином, фасадом камина из камня, отдельно стоящим рабочим столом и коричневым полом - отличное фото интерьера
Свежая идея для дизайна: рабочее место среднего размера в современном стиле с желтыми стенами, темным паркетным полом, стандартным камином, фасадом камина из камня, отдельно стоящим рабочим столом и коричневым полом - отличное фото интерьера
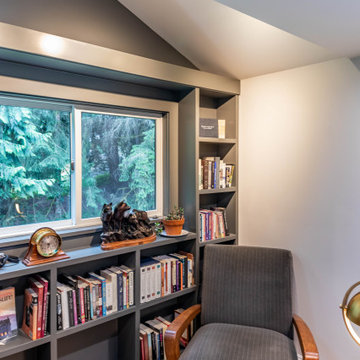
This contemporary home office with a view of the lush green outdoors makes working from home more relaxing and bearable.
Источник вдохновения для домашнего уюта: домашняя библиотека среднего размера в современном стиле с серыми стенами, светлым паркетным полом, печью-буржуйкой, фасадом камина из металла, отдельно стоящим рабочим столом и коричневым полом
Источник вдохновения для домашнего уюта: домашняя библиотека среднего размера в современном стиле с серыми стенами, светлым паркетным полом, печью-буржуйкой, фасадом камина из металла, отдельно стоящим рабочим столом и коричневым полом
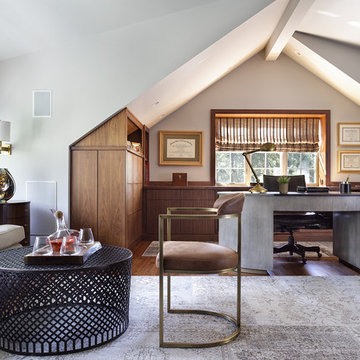
This beautiful contemporary home office was designed for multiple activities. First we needed to provide all of the required office functions from computer and the associated hardware to a beautiful as well as functional desk and credenza. The unusual shape of the ceilings was a design inspiration for the cabinetry. Functional storage installed below open display centers brought together practical and aesthetic components. The furnishings were designed to allow work and relaxation in one space. comfortable sofa and chairs combined in a relaxed conversation area, or a spot for a quick afternoon nap. A built in bar and large screen TV are available for entertaining or lounging by the fire. cleverly concealed storage keeps firewood at hand for this wood-burning fireplace. A beautiful burnished brass light fixture completes the touches of metallic accents.
Peter Rymwid Architectural Photography
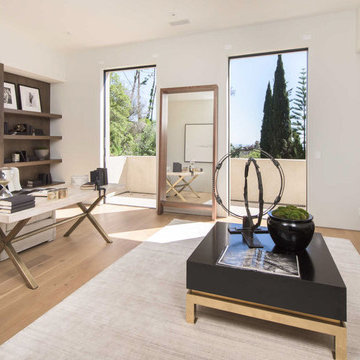
Свежая идея для дизайна: рабочее место в современном стиле с белыми стенами, светлым паркетным полом, горизонтальным камином, фасадом камина из камня, отдельно стоящим рабочим столом и бежевым полом - отличное фото интерьера
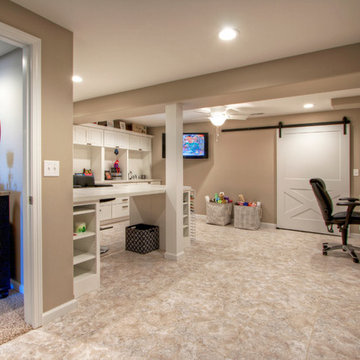
Down the new hallway in the remodeled basement is a light & lively craft room. Vinyl tile flooring and white custom cabinetry creates a wonderland of imagination and productivity. The space includes a home office and a a sliding barn door behind which is even more storage.
Design details that add personality include softly curved edges on the walls and soffits, a geometric cut-out on the stairwell and custom cabinetry that carries through all the rooms.
Photo by Toby Weiss
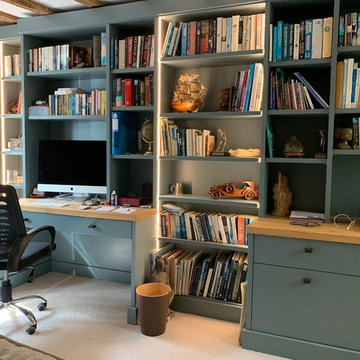
bespoke 30mm Birch plywood painted library home office
Свежая идея для дизайна: большое рабочее место в современном стиле с бежевыми стенами, ковровым покрытием, подвесным камином, фасадом камина из кирпича, встроенным рабочим столом и бежевым полом - отличное фото интерьера
Свежая идея для дизайна: большое рабочее место в современном стиле с бежевыми стенами, ковровым покрытием, подвесным камином, фасадом камина из кирпича, встроенным рабочим столом и бежевым полом - отличное фото интерьера
Кабинет в современном стиле с любым фасадом камина – фото дизайна интерьера
4