Кабинет в морском стиле с любым потолком – фото дизайна интерьера
Сортировать:
Бюджет
Сортировать:Популярное за сегодня
121 - 140 из 163 фото
1 из 3
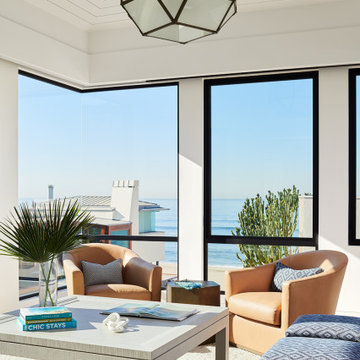
Стильный дизайн: маленький кабинет в морском стиле с белыми стенами, светлым паркетным полом, бежевым полом, сводчатым потолком и панелями на части стены для на участке и в саду - последний тренд
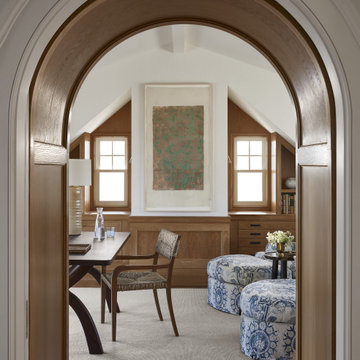
The connection to the surrounding ocean and dunes is evident in every room of this elegant beachfront home. By strategically pulling the home in from the corner, the architect not only creates an inviting entry court but also enables the three-story home to maintain a modest scale on the streetscape. Swooping eave lines create an elegant stepping down of forms while showcasing the beauty of the cedar roofing and siding materials.
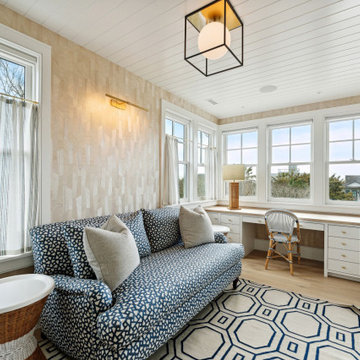
Home office featuring wooden wallpaper, shiplap ceilings, custom inset cabinetry, brass and matte black lighting, and comfortable furniture.
Источник вдохновения для домашнего уюта: кабинет в морском стиле с светлым паркетным полом, встроенным рабочим столом, потолком из вагонки, обоями на стенах и бежевыми стенами
Источник вдохновения для домашнего уюта: кабинет в морском стиле с светлым паркетным полом, встроенным рабочим столом, потолком из вагонки, обоями на стенах и бежевыми стенами
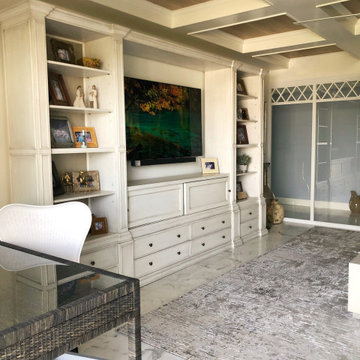
На фото: большое рабочее место в морском стиле с бежевыми стенами, полом из керамогранита, отдельно стоящим рабочим столом, белым полом и кессонным потолком
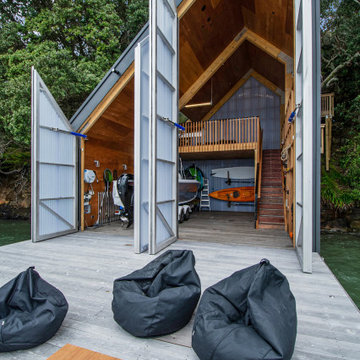
The build features Meranti marine plywood, stainless steel, aluminium, and purple heart hardwood decking to ensure the structure’s rugged beauty will withstand decades of saltwater spray.
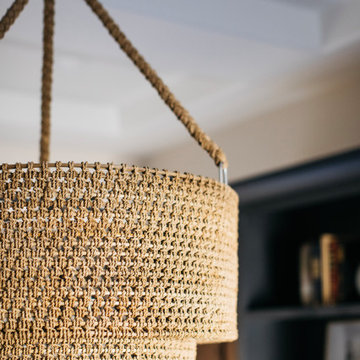
This modern Chandler Remodel project features a completely transformed home office with wall-to-ceiling custom built-ins in a bold navy color creating an inspiring place to work from home.
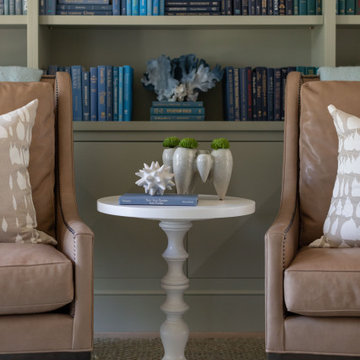
Стильный дизайн: большой домашняя библиотека в морском стиле с бежевыми стенами, светлым паркетным полом, коричневым полом, кессонным потолком и обоями на стенах - последний тренд
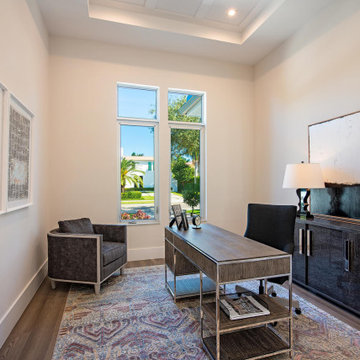
This 4600sf coastal contemporary floor plan features 4 bedroom, 5 baths and a 3 car garage. It is 66’8″ wide, 74’4″ deep and 29’6″ high. Its design includes a slab foundation, 8″ CMU exterior walls on both the 1st and 2nd floor, cement tile and a stucco finish. Total square foot under roof is 6,642.

На фото: большое рабочее место в морском стиле с коричневыми стенами, светлым паркетным полом, встроенным рабочим столом, коричневым полом, сводчатым потолком и деревянными стенами с
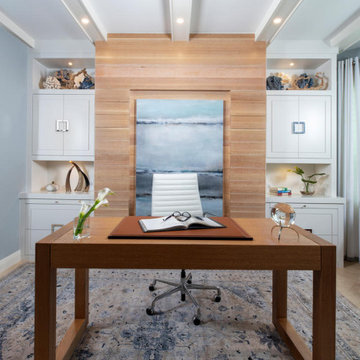
This home office has a custom Murphy bed design that will not disappoint your guest
На фото: большое рабочее место в морском стиле с синими стенами, полом из травертина, отдельно стоящим рабочим столом, бежевым полом, балками на потолке и деревянными стенами
На фото: большое рабочее место в морском стиле с синими стенами, полом из травертина, отдельно стоящим рабочим столом, бежевым полом, балками на потолке и деревянными стенами
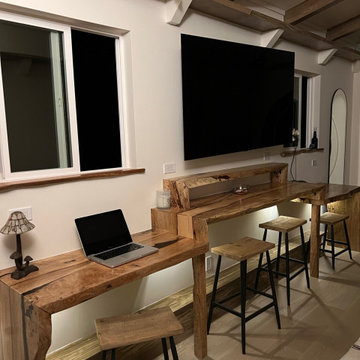
This portable custom home office add-on was inspired by the Oasis model with its 6' round windows (yes, there are two of them!). The Round windows are pushed out creating a space to span bar slab to sit at with a ledge for your feet and tile detailing. The other End is left open so you can lounge in the round window and use it as a reading nook.
The Office had 4 desk spaces, a flatscreen tv and a built-in couch with storage underneath and at it's sides. The end tables are part of the love-seat and serve as bookshelves and are sturdy enough to sit on. There is accent lighting and a 2x10" ledge that leads around the entire room- it is strong enough to be used as a library storing hundreds of books.
This office is built on an 8x20' trailer. paradisetinyhomes.com
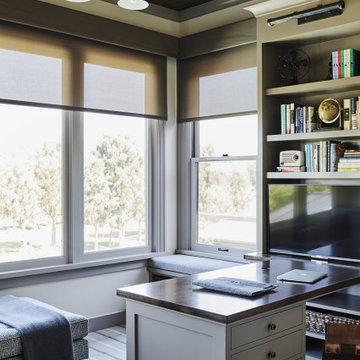
Идея дизайна: кабинет среднего размера в морском стиле с ковровым покрытием, встроенным рабочим столом и деревянным потолком
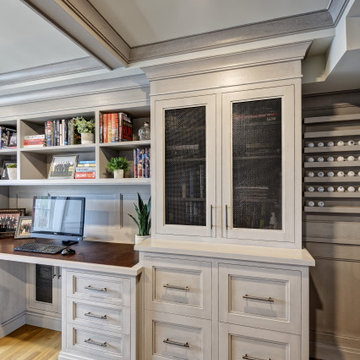
Пример оригинального дизайна: большое рабочее место в морском стиле с серыми стенами, светлым паркетным полом, отдельно стоящим рабочим столом, коричневым полом, кессонным потолком и панелями на части стены
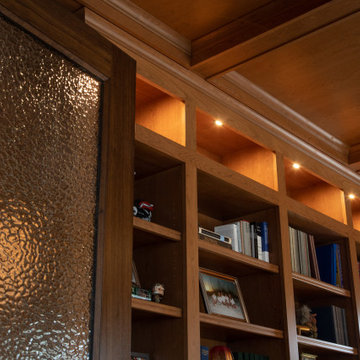
The elegant home office is fully paneled in natural cherry with a coffered ceiling and detailed paneling. Office entry doors are textured glass for privacy. Built in library shelving with interior lighting and storage
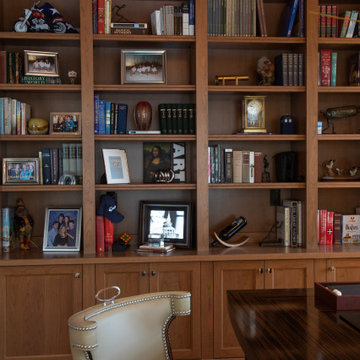
The elegant home office is fully paneled in natural cherry with a coffered ceiling and detailed paneling. Office entry doors are textured glass for privacy. Built in library shelving with interior lighting and storage
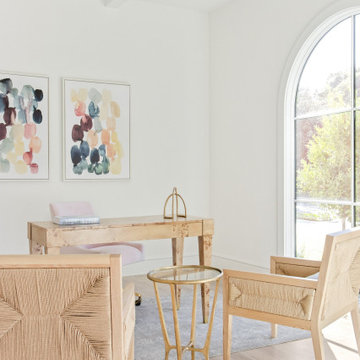
Classic, timeless, and ideally positioned on a picturesque street in the 4100 block, discover this dream home by Jessica Koltun Home. The blend of traditional architecture and contemporary finishes evokes warmth while understated elegance remains constant throughout this Midway Hollow masterpiece. Countless custom features and finishes include museum-quality walls, white oak beams, reeded cabinetry, stately millwork, and white oak wood floors with custom herringbone patterns. First-floor amenities include a barrel vault, a dedicated study, a formal and casual dining room, and a private primary suite adorned in Carrara marble that has direct access to the laundry room. The second features four bedrooms, three bathrooms, and an oversized game room that could also be used as a sixth bedroom. This is your opportunity to own a designer dream home.
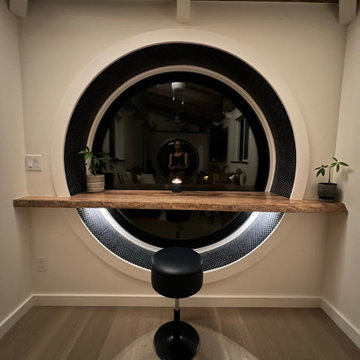
This portable custom home office add-on was inspired by the Oasis model with its 6' round windows (yes, there are two of them!). The Round windows are pushed out creating a space to span bar slab to sit at with a ledge for your feet and tile detailing. The other End is left open so you can lounge in the round window and use it as a reading nook.
The Office had 4 desk spaces, a flatscreen tv and a built-in couch with storage underneath and at it's sides. The end tables are part of the love-seat and serve as bookshelves and are sturdy enough to sit on. There is accent lighting and a 2x10" ledge that leads around the entire room- it is strong enough to be used as a library storing hundreds of books.
This office is built on an 8x20' trailer. paradisetinyhomes.com
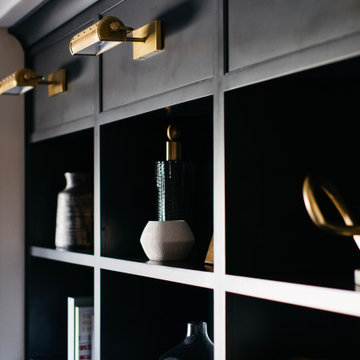
This modern Chandler Remodel project features a completely transformed home office with wall-to-ceiling custom built-ins in a bold navy color creating an inspiring place to work from home.
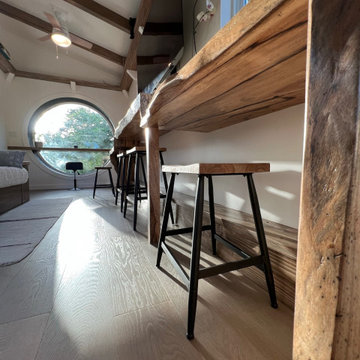
This portable custom home office add-on was inspired by the Oasis model with its 6' round windows (yes, there are two of them!). The Round windows are pushed out creating a space to span bar slab to sit at with a ledge for your feet and tile detailing. The other End is left open so you can lounge in the round window and use it as a reading nook.
The Office had 4 desk spaces, a flatscreen tv and a built-in couch with storage underneath and at it's sides. The end tables are part of the love-seat and serve as bookshelves and are sturdy enough to sit on. There is accent lighting and a 2x10" ledge that leads around the entire room- it is strong enough to be used as a library storing hundreds of books.
This office is built on an 8x20' trailer. paradisetinyhomes.com
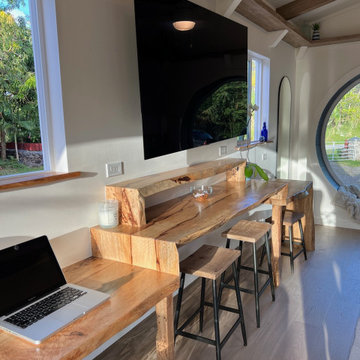
This portable custom home office add-on was inspired by the Oasis model with its 6' round windows (yes, there are two of them!). The Round windows are pushed out creating a space to span bar slab to sit at with a ledge for your feet and tile detailing. The other End is left open so you can lounge in the round window and use it as a reading nook.
The Office had 4 desk spaces, a flatscreen tv and a built-in couch with storage underneath and at it's sides. The end tables are part of the love-seat and serve as bookshelves and are sturdy enough to sit on. There is accent lighting and a 2x10" ledge that leads around the entire room- it is strong enough to be used as a library storing hundreds of books.
This office is built on an 8x20' trailer. paradisetinyhomes.com
Кабинет в морском стиле с любым потолком – фото дизайна интерьера
7