Кабинет в морском стиле с любым потолком – фото дизайна интерьера
Сортировать:
Бюджет
Сортировать:Популярное за сегодня
41 - 60 из 163 фото
1 из 3
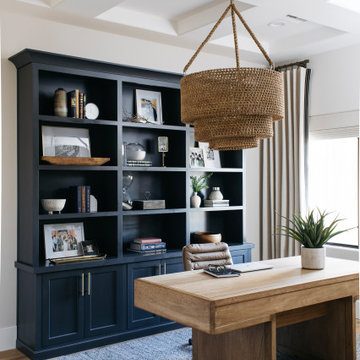
This modern Chandler Remodel project features a completely transformed home office with wall-to-ceiling custom built-ins in a bold navy color creating an inspiring place to work from home.
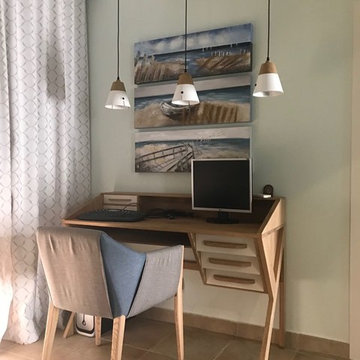
Идея дизайна: рабочее место среднего размера в морском стиле с бежевыми стенами, полом из керамогранита, отдельно стоящим рабочим столом, бежевым полом и сводчатым потолком без камина
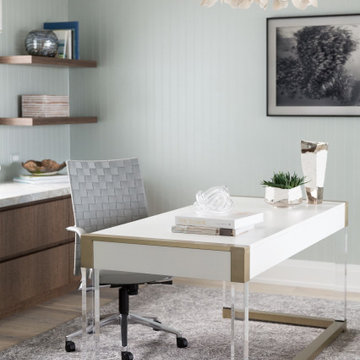
На фото: кабинет в морском стиле с серыми стенами, паркетным полом среднего тона, отдельно стоящим рабочим столом, коричневым полом, сводчатым потолком и обоями на стенах
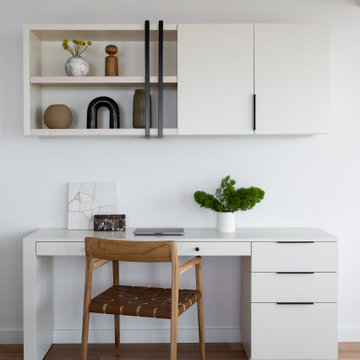
Пример оригинального дизайна: маленький кабинет в морском стиле с белыми стенами, паркетным полом среднего тона, отдельно стоящим рабочим столом, бежевым полом и балками на потолке для на участке и в саду
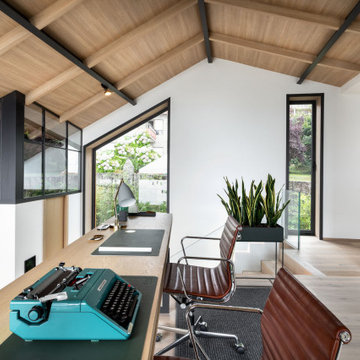
Стильный дизайн: большое рабочее место в морском стиле с белыми стенами, светлым паркетным полом, отдельно стоящим рабочим столом, бежевым полом и деревянным потолком - последний тренд

This 1990s brick home had decent square footage and a massive front yard, but no way to enjoy it. Each room needed an update, so the entire house was renovated and remodeled, and an addition was put on over the existing garage to create a symmetrical front. The old brown brick was painted a distressed white.
The 500sf 2nd floor addition includes 2 new bedrooms for their teen children, and the 12'x30' front porch lanai with standing seam metal roof is a nod to the homeowners' love for the Islands. Each room is beautifully appointed with large windows, wood floors, white walls, white bead board ceilings, glass doors and knobs, and interior wood details reminiscent of Hawaiian plantation architecture.
The kitchen was remodeled to increase width and flow, and a new laundry / mudroom was added in the back of the existing garage. The master bath was completely remodeled. Every room is filled with books, and shelves, many made by the homeowner.
Project photography by Kmiecik Imagery.
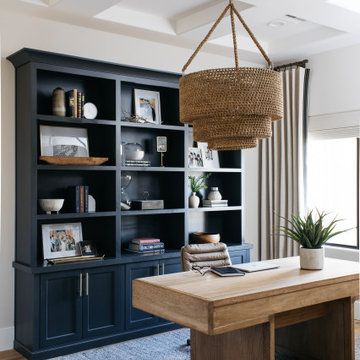
This modern Chandler Remodel project features a completely transformed home office with wall-to-ceiling custom built-ins in a bold navy color creating an inspiring place to work from home.
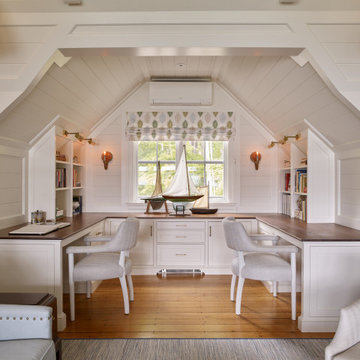
На фото: рабочее место в морском стиле с паркетным полом среднего тона, встроенным рабочим столом, потолком из вагонки и стенами из вагонки с
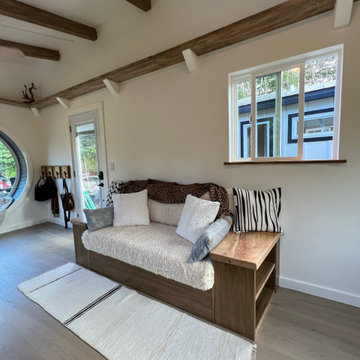
This portable custom home office add-on was inspired by the Oasis model with its 6' round windows (yes, there are two of them!). The Round windows are pushed out creating a space to span bar slab to sit at with a ledge for your feet and tile detailing. The other End is left open so you can lounge in the round window and use it as a reading nook.
The Office had 4 desk spaces, a flatscreen tv and a built-in couch with storage underneath and at it's sides. The end tables are part of the love-seat and serve as bookshelves and are sturdy enough to sit on. There is accent lighting and a 2x10" ledge that leads around the entire room- it is strong enough to be used as a library storing hundreds of books.
This office is built on an 8x20' trailer. paradisetinyhomes.com
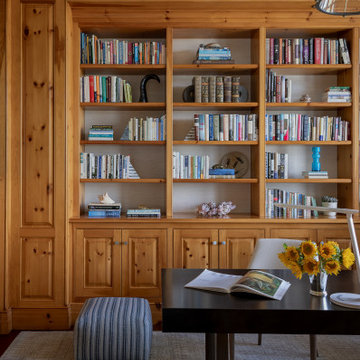
Photography by Michael J. Lee Photography
Пример оригинального дизайна: домашняя библиотека среднего размера в морском стиле с темным паркетным полом, отдельно стоящим рабочим столом, потолком с обоями и деревянными стенами
Пример оригинального дизайна: домашняя библиотека среднего размера в морском стиле с темным паркетным полом, отдельно стоящим рабочим столом, потолком с обоями и деревянными стенами
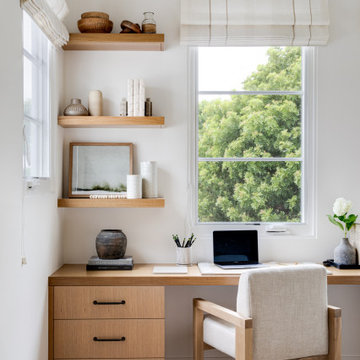
Стильный дизайн: кабинет в морском стиле с белыми стенами, светлым паркетным полом, встроенным рабочим столом, бежевым полом и сводчатым потолком - последний тренд
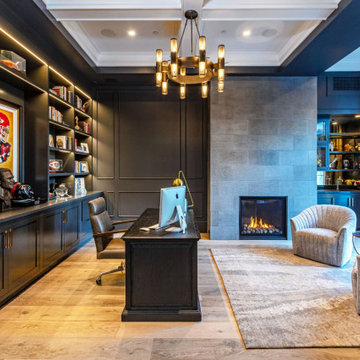
Идея дизайна: кабинет среднего размера в морском стиле с черными стенами, светлым паркетным полом, стандартным камином, фасадом камина из камня, отдельно стоящим рабочим столом, бежевым полом, кессонным потолком и панелями на части стены
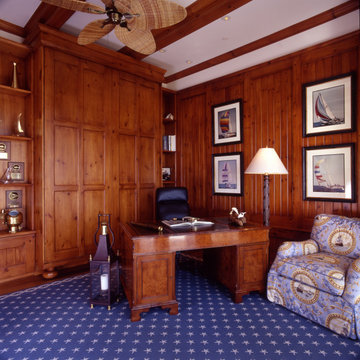
PHOTOS BY CJ WALKER PHOTOGRAPHY
Источник вдохновения для домашнего уюта: рабочее место в морском стиле с коричневыми стенами, паркетным полом среднего тона, отдельно стоящим рабочим столом, коричневым полом, кессонным потолком, балками на потолке, панелями на части стены и деревянными стенами без камина
Источник вдохновения для домашнего уюта: рабочее место в морском стиле с коричневыми стенами, паркетным полом среднего тона, отдельно стоящим рабочим столом, коричневым полом, кессонным потолком, балками на потолке, панелями на части стены и деревянными стенами без камина
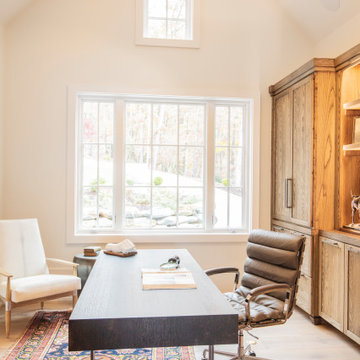
Свежая идея для дизайна: кабинет среднего размера в морском стиле с белыми стенами, светлым паркетным полом, отдельно стоящим рабочим столом, коричневым полом и сводчатым потолком - отличное фото интерьера
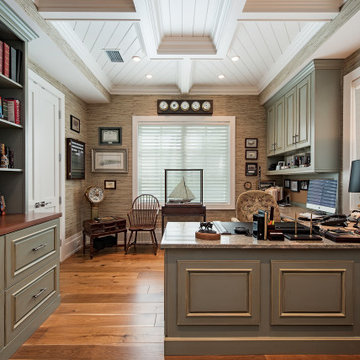
На фото: рабочее место в морском стиле с разноцветными стенами, паркетным полом среднего тона, встроенным рабочим столом, коричневым полом, кессонным потолком, балками на потолке, деревянным потолком и обоями на стенах без камина с
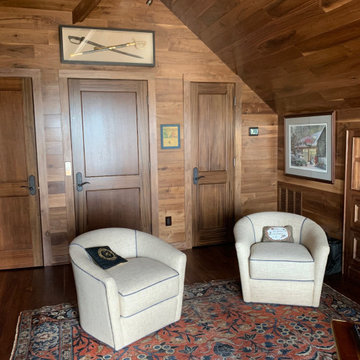
This home office is unique in every aspect. The overall theme of this room is the inside of an old naval ship. We found lights that came off of a ship and had them rewired to hang in this space. The powder room mirror was once an old porthole window on a ship.
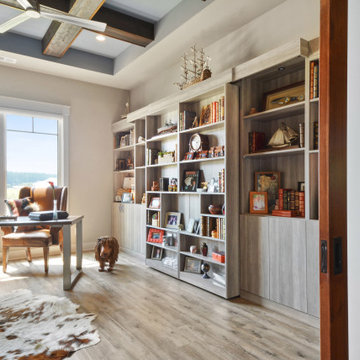
Идея дизайна: кабинет в морском стиле с серыми стенами, паркетным полом среднего тона, отдельно стоящим рабочим столом, коричневым полом, балками на потолке и многоуровневым потолком

This 1990s brick home had decent square footage and a massive front yard, but no way to enjoy it. Each room needed an update, so the entire house was renovated and remodeled, and an addition was put on over the existing garage to create a symmetrical front. The old brown brick was painted a distressed white.
The 500sf 2nd floor addition includes 2 new bedrooms for their teen children, and the 12'x30' front porch lanai with standing seam metal roof is a nod to the homeowners' love for the Islands. Each room is beautifully appointed with large windows, wood floors, white walls, white bead board ceilings, glass doors and knobs, and interior wood details reminiscent of Hawaiian plantation architecture.
The kitchen was remodeled to increase width and flow, and a new laundry / mudroom was added in the back of the existing garage. The master bath was completely remodeled. Every room is filled with books, and shelves, many made by the homeowner.
Project photography by Kmiecik Imagery.
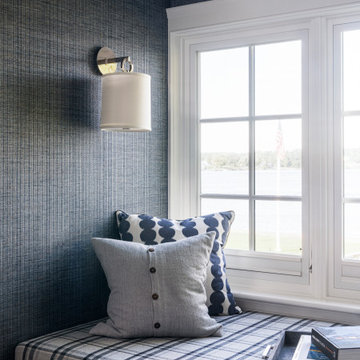
На фото: домашняя библиотека в морском стиле с синими стенами, светлым паркетным полом, отдельно стоящим рабочим столом, потолком из вагонки и обоями на стенах
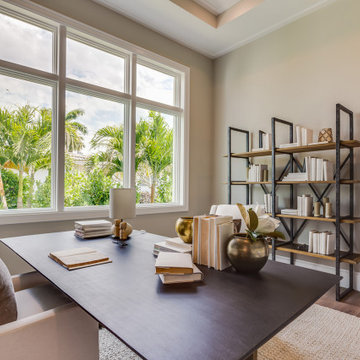
This 2-story coastal house plan features 4 bedrooms, 4 bathrooms, 2 half baths and 4 car garage spaces. Its design includes a slab foundation, concrete block exterior walls, flat roof tile and stucco finish. This house plan is 85’4″ wide, 97’4″ deep and 29’2″ high.
Кабинет в морском стиле с любым потолком – фото дизайна интерьера
3