Кабинет в морском стиле с любым потолком – фото дизайна интерьера
Сортировать:
Бюджет
Сортировать:Популярное за сегодня
101 - 120 из 163 фото
1 из 3
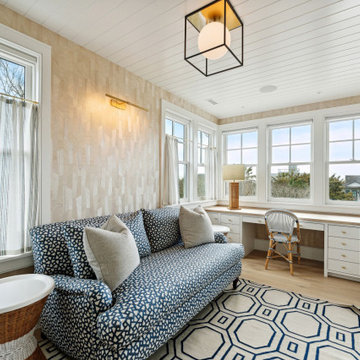
Home office featuring wooden wallpaper, shiplap ceilings, custom inset cabinetry, brass and matte black lighting, and comfortable furniture.
Источник вдохновения для домашнего уюта: кабинет в морском стиле с светлым паркетным полом, встроенным рабочим столом, потолком из вагонки, обоями на стенах и бежевыми стенами
Источник вдохновения для домашнего уюта: кабинет в морском стиле с светлым паркетным полом, встроенным рабочим столом, потолком из вагонки, обоями на стенах и бежевыми стенами
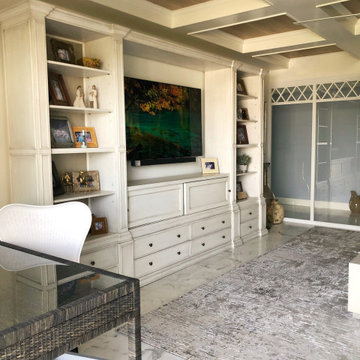
На фото: большое рабочее место в морском стиле с бежевыми стенами, полом из керамогранита, отдельно стоящим рабочим столом, белым полом и кессонным потолком
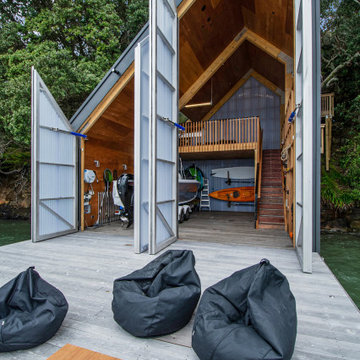
The build features Meranti marine plywood, stainless steel, aluminium, and purple heart hardwood decking to ensure the structure’s rugged beauty will withstand decades of saltwater spray.
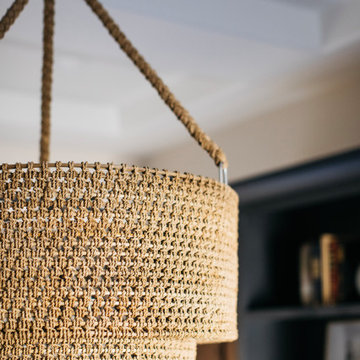
This modern Chandler Remodel project features a completely transformed home office with wall-to-ceiling custom built-ins in a bold navy color creating an inspiring place to work from home.
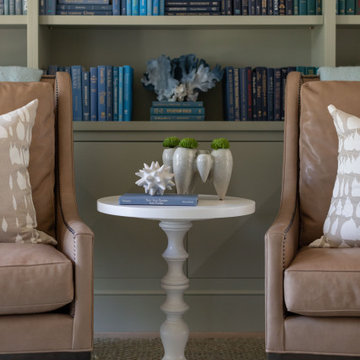
Стильный дизайн: большой домашняя библиотека в морском стиле с бежевыми стенами, светлым паркетным полом, коричневым полом, кессонным потолком и обоями на стенах - последний тренд
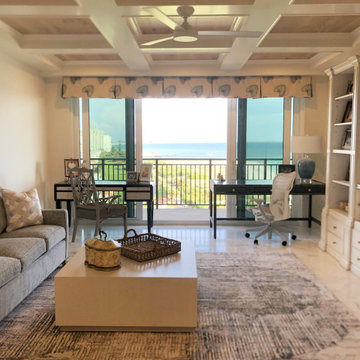
Пример оригинального дизайна: большое рабочее место в морском стиле с бежевыми стенами, полом из керамогранита, отдельно стоящим рабочим столом, белым полом и кессонным потолком
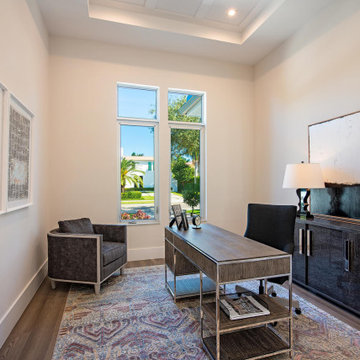
This 4600sf coastal contemporary floor plan features 4 bedroom, 5 baths and a 3 car garage. It is 66’8″ wide, 74’4″ deep and 29’6″ high. Its design includes a slab foundation, 8″ CMU exterior walls on both the 1st and 2nd floor, cement tile and a stucco finish. Total square foot under roof is 6,642.
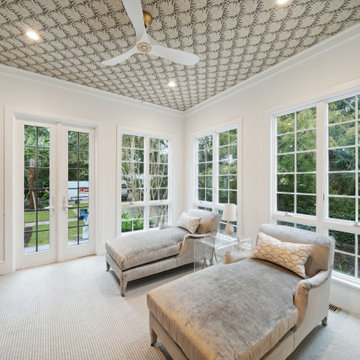
Home office featuring oversized windows for maximized natural light, custom, oversized furniture made for lounging, and a graphic wallpaper ceiling.
Источник вдохновения для домашнего уюта: кабинет в морском стиле с белыми стенами, ковровым покрытием и потолком с обоями
Источник вдохновения для домашнего уюта: кабинет в морском стиле с белыми стенами, ковровым покрытием и потолком с обоями

На фото: большое рабочее место в морском стиле с коричневыми стенами, светлым паркетным полом, встроенным рабочим столом, коричневым полом, сводчатым потолком и деревянными стенами с
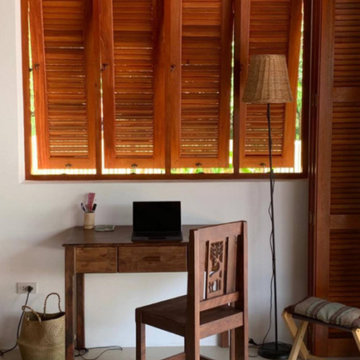
Espace bureau avec table et chaise en bois de cocotier.
Volet : Persiennes en teck.
Sol : Béton ciré.
Свежая идея для дизайна: маленькое рабочее место в морском стиле с белыми стенами, бетонным полом, отдельно стоящим рабочим столом, бежевым полом и балками на потолке для на участке и в саду - отличное фото интерьера
Свежая идея для дизайна: маленькое рабочее место в морском стиле с белыми стенами, бетонным полом, отдельно стоящим рабочим столом, бежевым полом и балками на потолке для на участке и в саду - отличное фото интерьера
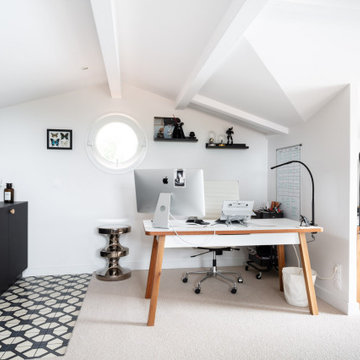
Une pièce dédiée au télétravail.
Свежая идея для дизайна: большое рабочее место в морском стиле с белыми стенами, ковровым покрытием, отдельно стоящим рабочим столом, бежевым полом и балками на потолке - отличное фото интерьера
Свежая идея для дизайна: большое рабочее место в морском стиле с белыми стенами, ковровым покрытием, отдельно стоящим рабочим столом, бежевым полом и балками на потолке - отличное фото интерьера
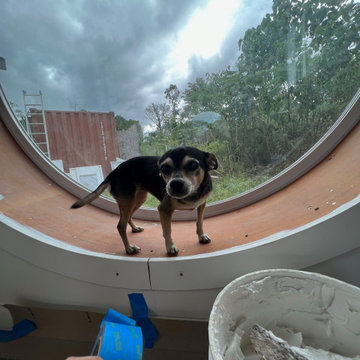
This portable custom home office add-on was inspired by the Oasis model with its 6' round windows (yes, there are two of them!). The Round windows are pushed out creating a space to span bar slab to sit at with a ledge for your feet and tile detailing. The other End is left open so you can lounge in the round window and use it as a reading nook.
The Office had 4 desk spaces, a flatscreen tv and a built-in couch with storage underneath and at it's sides. The end tables are part of the love-seat and serve as bookshelves and are sturdy enough to sit on. There is accent lighting and a 2x10" ledge that leads around the entire room- it is strong enough to be used as a library storing hundreds of books.
This office is built on an 8x20' trailer. paradisetinyhomes.com
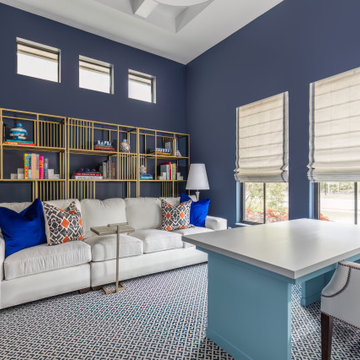
JZID transformed a previous clients builder grade vacation home into the most luxurious home away from home in Fort Lauderdale, Florida. Coastal meets modern with all the luxury finishes.
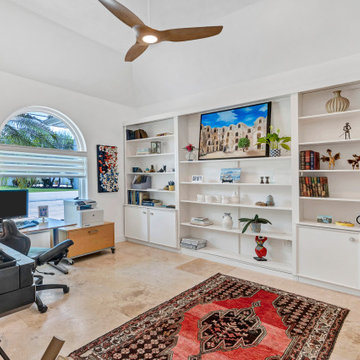
90's renovation project in the Bayshore Road Revitalization area
Пример оригинального дизайна: домашняя библиотека среднего размера в морском стиле с белыми стенами, полом из травертина, отдельно стоящим рабочим столом, бежевым полом и многоуровневым потолком
Пример оригинального дизайна: домашняя библиотека среднего размера в морском стиле с белыми стенами, полом из травертина, отдельно стоящим рабочим столом, бежевым полом и многоуровневым потолком
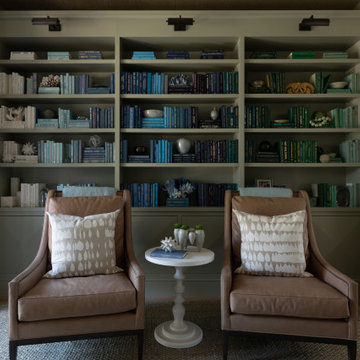
Источник вдохновения для домашнего уюта: большой домашняя библиотека в морском стиле с бежевыми стенами, светлым паркетным полом, коричневым полом, кессонным потолком и обоями на стенах
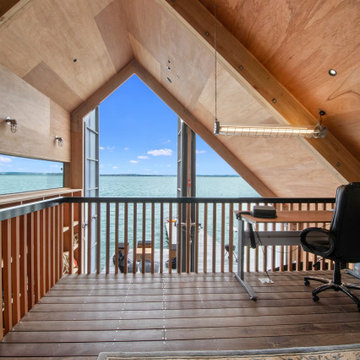
This elegant shed includes an office on the mezzanine and
its usage well beyond a container building.
Источник вдохновения для домашнего уюта: маленькая домашняя мастерская в морском стиле с коричневыми стенами, отдельно стоящим рабочим столом, сводчатым потолком, деревянными стенами, светлым паркетным полом и коричневым полом для на участке и в саду
Источник вдохновения для домашнего уюта: маленькая домашняя мастерская в морском стиле с коричневыми стенами, отдельно стоящим рабочим столом, сводчатым потолком, деревянными стенами, светлым паркетным полом и коричневым полом для на участке и в саду
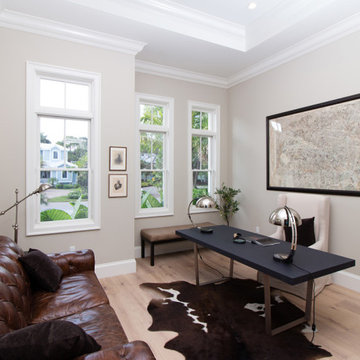
Sonoma House Plan - This 2-story house plan features an open floor plan with great room and an island kitchen. Other amenities include a dining room, split bedrooms and an outdoor living space.
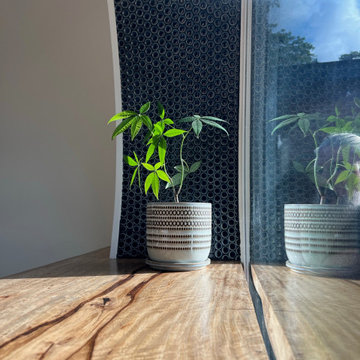
This portable custom home office add-on was inspired by the Oasis model with its 6' round windows (yes, there are two of them!). The Round windows are pushed out creating a space to span bar slab to sit at with a ledge for your feet and tile detailing. The other End is left open so you can lounge in the round window and use it as a reading nook.
The Office had 4 desk spaces, a flatscreen tv and a built-in couch with storage underneath and at it's sides. The end tables are part of the love-seat and serve as bookshelves and are sturdy enough to sit on. There is accent lighting and a 2x10" ledge that leads around the entire room- it is strong enough to be used as a library storing hundreds of books.
This office is built on an 8x20' trailer. paradisetinyhomes.com
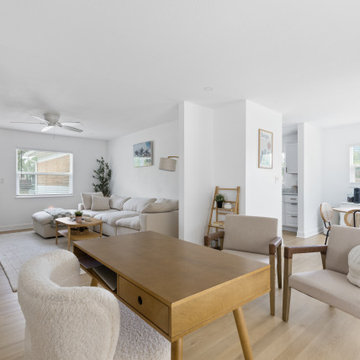
A classic select grade natural oak. Timeless and versatile. With the Modin Collection, we have raised the bar on luxury vinyl plank. The result is a new standard in resilient flooring. Modin offers true embossed in register texture, a low sheen level, a rigid SPC core, an industry-leading wear layer, and so much more.
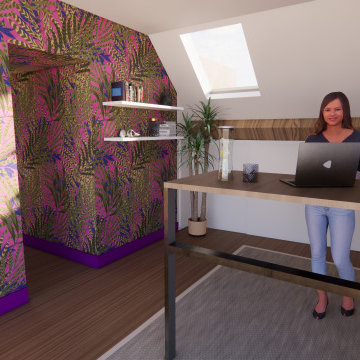
Home office avec bureau réglable en hauteur.
Des placards sur mesure permettent d'optimiser l'espace sous pente et de ranger le bureau. Le télé travail demande une certaine organisation et une ergonomie au quotidien pour se sentir bien tout au long de sa journée.
Кабинет в морском стиле с любым потолком – фото дизайна интерьера
6