Кабинет в морском стиле – фото дизайна интерьера с высоким бюджетом
Сортировать:
Бюджет
Сортировать:Популярное за сегодня
41 - 60 из 558 фото
1 из 3
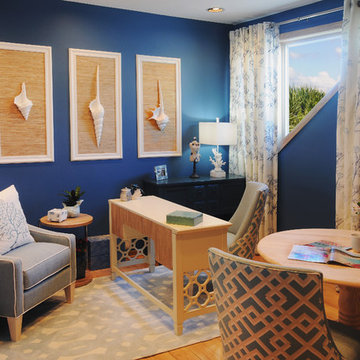
Pea-a-boo beach views add bright light to balance the slate blue walls. Plenty of horizontal space was added for crafts, office work and displaying jewelry, family photos and collectibles. Photograph by Dick Krueger.
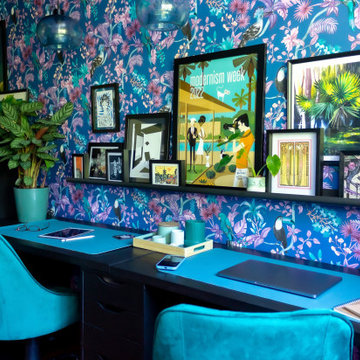
A vibrant home office that is an inspiring and exciting space for an artist and creative type. Three desks function as separate work zones for art making, business and home finance. Tidy streamlined storage hides art supples, office supplies, files and other odds and ends. A picture rail above two desks allows for easily changing and adding artwork that is collected while exploring and traveling The art nook walls are lines with narrow shelves for sketch books, clip boards, notes and works in progress. The center of the room is kept clear as a yoga space with mats and props kept to the side in a basket.
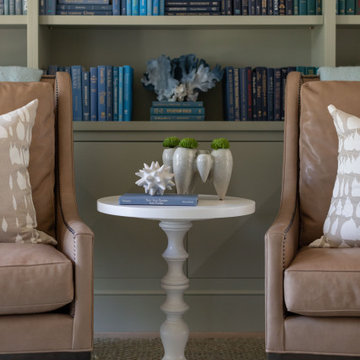
Стильный дизайн: большой домашняя библиотека в морском стиле с бежевыми стенами, светлым паркетным полом, коричневым полом, кессонным потолком и обоями на стенах - последний тренд

Стильный дизайн: домашняя библиотека среднего размера в морском стиле с паркетным полом среднего тона, стандартным камином, фасадом камина из камня, встроенным рабочим столом, коричневым полом, кессонным потолком и панелями на части стены - последний тренд

Home office and den with painted paneling and cabinets. Brass chandelier and art lights accent the beautiful blue hue.
На фото: домашняя библиотека среднего размера в морском стиле с синими стенами, темным паркетным полом, отдельно стоящим рабочим столом, бежевым полом, многоуровневым потолком и панелями на части стены без камина с
На фото: домашняя библиотека среднего размера в морском стиле с синими стенами, темным паркетным полом, отдельно стоящим рабочим столом, бежевым полом, многоуровневым потолком и панелями на части стены без камина с

[Our Clients]
We were so excited to help these new homeowners re-envision their split-level diamond in the rough. There was so much potential in those walls, and we couldn’t wait to delve in and start transforming spaces. Our primary goal was to re-imagine the main level of the home and create an open flow between the space. So, we started by converting the existing single car garage into their living room (complete with a new fireplace) and opening up the kitchen to the rest of the level.
[Kitchen]
The original kitchen had been on the small side and cut-off from the rest of the home, but after we removed the coat closet, this kitchen opened up beautifully. Our plan was to create an open and light filled kitchen with a design that translated well to the other spaces in this home, and a layout that offered plenty of space for multiple cooks. We utilized clean white cabinets around the perimeter of the kitchen and popped the island with a spunky shade of blue. To add a real element of fun, we jazzed it up with the colorful escher tile at the backsplash and brought in accents of brass in the hardware and light fixtures to tie it all together. Through out this home we brought in warm wood accents and the kitchen was no exception, with its custom floating shelves and graceful waterfall butcher block counter at the island.
[Dining Room]
The dining room had once been the home’s living room, but we had other plans in mind. With its dramatic vaulted ceiling and new custom steel railing, this room was just screaming for a dramatic light fixture and a large table to welcome one-and-all.
[Living Room]
We converted the original garage into a lovely little living room with a cozy fireplace. There is plenty of new storage in this space (that ties in with the kitchen finishes), but the real gem is the reading nook with two of the most comfortable armchairs you’ve ever sat in.
[Master Suite]
This home didn’t originally have a master suite, so we decided to convert one of the bedrooms and create a charming suite that you’d never want to leave. The master bathroom aesthetic quickly became all about the textures. With a sultry black hex on the floor and a dimensional geometric tile on the walls we set the stage for a calm space. The warm walnut vanity and touches of brass cozy up the space and relate with the feel of the rest of the home. We continued the warm wood touches into the master bedroom, but went for a rich accent wall that elevated the sophistication level and sets this space apart.
[Hall Bathroom]
The floor tile in this bathroom still makes our hearts skip a beat. We designed the rest of the space to be a clean and bright white, and really let the lovely blue of the floor tile pop. The walnut vanity cabinet (complete with hairpin legs) adds a lovely level of warmth to this bathroom, and the black and brass accents add the sophisticated touch we were looking for.
[Office]
We loved the original built-ins in this space, and knew they needed to always be a part of this house, but these 60-year-old beauties definitely needed a little help. We cleaned up the cabinets and brass hardware, switched out the formica counter for a new quartz top, and painted wall a cheery accent color to liven it up a bit. And voila! We have an office that is the envy of the neighborhood.
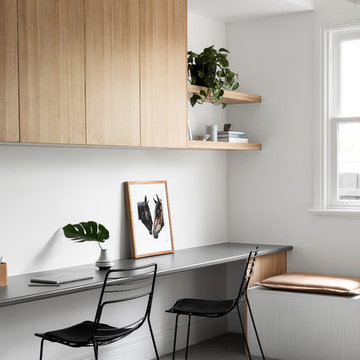
Свежая идея для дизайна: рабочее место среднего размера в морском стиле с белыми стенами, ковровым покрытием, серым полом и встроенным рабочим столом - отличное фото интерьера
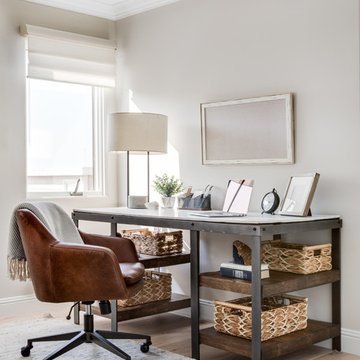
Chad Mellon
Пример оригинального дизайна: кабинет среднего размера в морском стиле с бежевыми стенами, светлым паркетным полом и отдельно стоящим рабочим столом
Пример оригинального дизайна: кабинет среднего размера в морском стиле с бежевыми стенами, светлым паркетным полом и отдельно стоящим рабочим столом
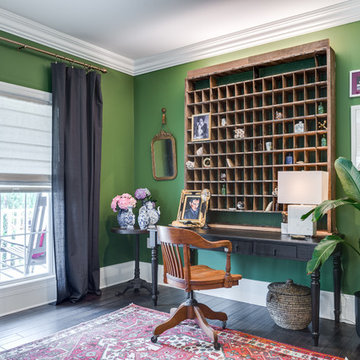
Стильный дизайн: большое рабочее место в морском стиле с зелеными стенами, темным паркетным полом, отдельно стоящим рабочим столом и коричневым полом - последний тренд
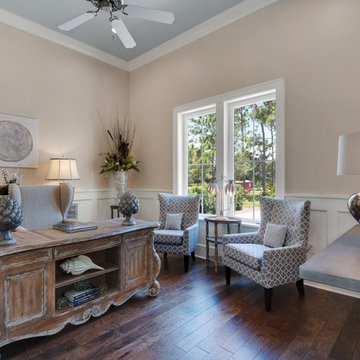
Идея дизайна: большое рабочее место в морском стиле с бежевыми стенами, паркетным полом среднего тона и отдельно стоящим рабочим столом без камина
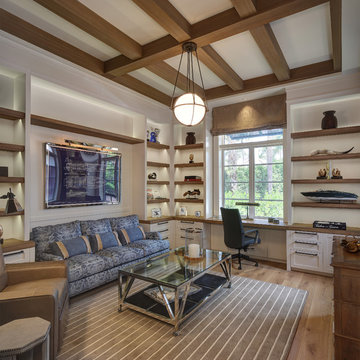
Пример оригинального дизайна: большое рабочее место в морском стиле с белыми стенами, паркетным полом среднего тона и встроенным рабочим столом без камина
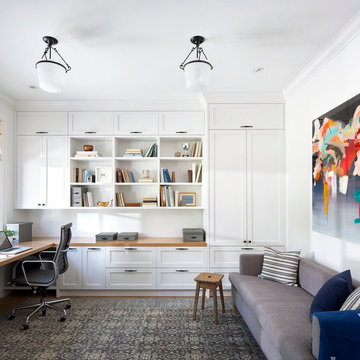
Ema Peter | www.emapeter.com
Свежая идея для дизайна: рабочее место среднего размера в морском стиле с белыми стенами, встроенным рабочим столом и паркетным полом среднего тона без камина - отличное фото интерьера
Свежая идея для дизайна: рабочее место среднего размера в морском стиле с белыми стенами, встроенным рабочим столом и паркетным полом среднего тона без камина - отличное фото интерьера
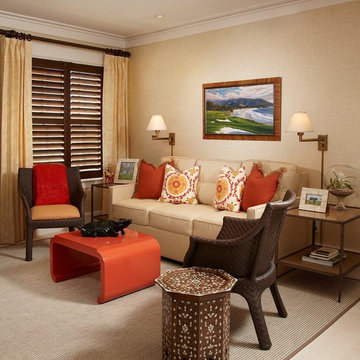
At a beach retreat, sofa beds are a perfect solution. This room has a desk on the opposite wall, and serves as an office the majority of the time. However, when guests arrive, it's easy to convert the space into a private room.
Daniel Newcomb Architectural Photography
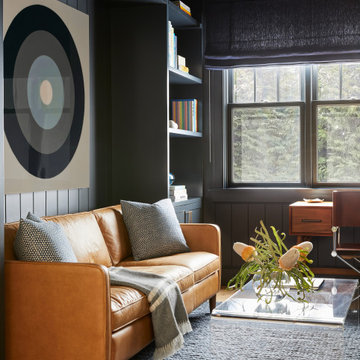
Interior Design, Custom Furniture Design & Art Curation by Chango & Co.
Стильный дизайн: рабочее место среднего размера в морском стиле с синими стенами, светлым паркетным полом, отдельно стоящим рабочим столом и коричневым полом без камина - последний тренд
Стильный дизайн: рабочее место среднего размера в морском стиле с синими стенами, светлым паркетным полом, отдельно стоящим рабочим столом и коричневым полом без камина - последний тренд
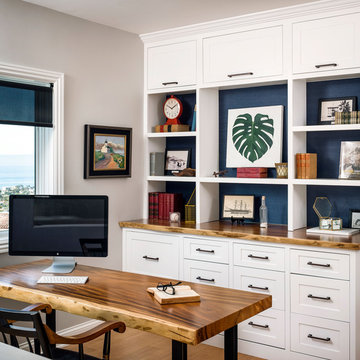
Photo courtesy of Chipper Hatter
Источник вдохновения для домашнего уюта: рабочее место среднего размера в морском стиле с бежевыми стенами, светлым паркетным полом, отдельно стоящим рабочим столом и бежевым полом
Источник вдохновения для домашнего уюта: рабочее место среднего размера в морском стиле с бежевыми стенами, светлым паркетным полом, отдельно стоящим рабочим столом и бежевым полом
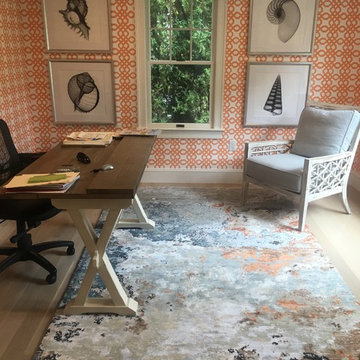
This beautiful summer home is filled with lovely muted beiges, greiges, blues and whites. We decided to go for FUN in her home office! The graphic punch of orange and white adds a fun element while she is working remotely. We love the David Francis reclining chair with neutral gray linen fabric...a perfect place to perch and for the kids to come in and visit Mom! The gorgeous Stark rug also repeats our color them for the house, but we upped the fun factor again! Stay tuned as we continue to work on completing the room!
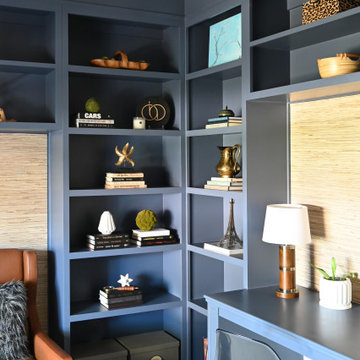
A plain space with a desk was transformed into this beautifully functional home office and library, complete with a window seat and tons of storage.
На фото: маленькое рабочее место в морском стиле с синими стенами, темным паркетным полом, встроенным рабочим столом, коричневым полом и обоями на стенах без камина для на участке и в саду
На фото: маленькое рабочее место в морском стиле с синими стенами, темным паркетным полом, встроенным рабочим столом, коричневым полом и обоями на стенах без камина для на участке и в саду
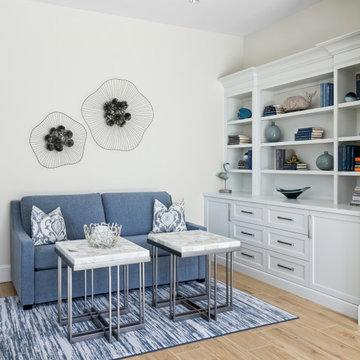
Источник вдохновения для домашнего уюта: домашняя библиотека среднего размера в морском стиле с белыми стенами, полом из керамогранита, отдельно стоящим рабочим столом и коричневым полом
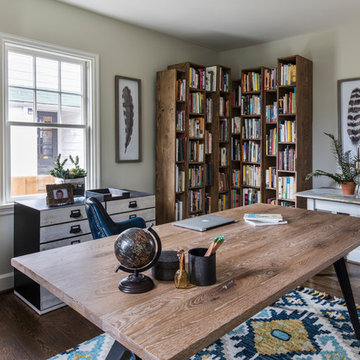
A beach-inspired home office design that boasts light woods, oceanic blues, and distressed casegoods! To optimize storage, we installed floor-to-ceiling shelves and integrated a large filing cabinet so the space can stay clean and organized.
For more about Angela Todd Studios, click here: https://www.angelatoddstudios.com/
To learn more about this project, click here: https://www.angelatoddstudios.com/portfolio/1932-hoyt-street-tudor/
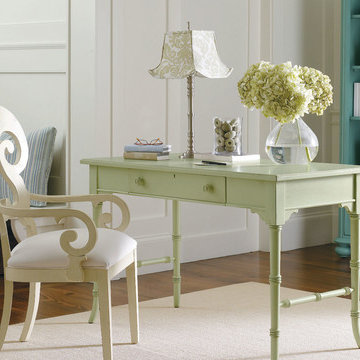
Идея дизайна: рабочее место среднего размера в морском стиле с белыми стенами, темным паркетным полом, отдельно стоящим рабочим столом и коричневым полом без камина
Кабинет в морском стиле – фото дизайна интерьера с высоким бюджетом
3