Кабинет в классическом стиле с любой отделкой стен – фото дизайна интерьера
Сортировать:
Бюджет
Сортировать:Популярное за сегодня
141 - 160 из 539 фото
1 из 3
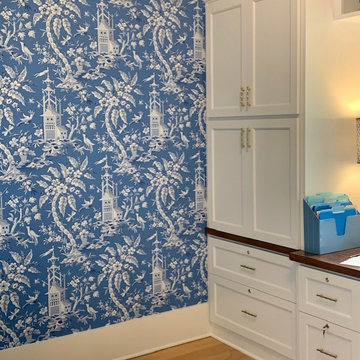
На фото: кабинет среднего размера в классическом стиле с встроенным рабочим столом и обоями на стенах
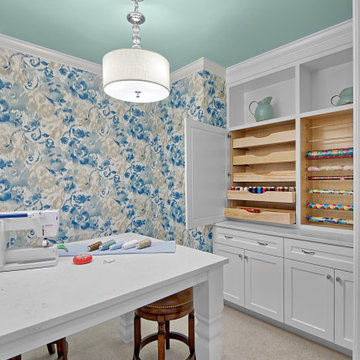
This space is fully-operational for crafts, sewing and wrapping gifts, thanks to Ascent Fine Cabinetry. The wallpaper is by Thibaut, with a ceiling in Benjamin Moore 708 White Rain. The custom-built table features a quartz top by Cambria.
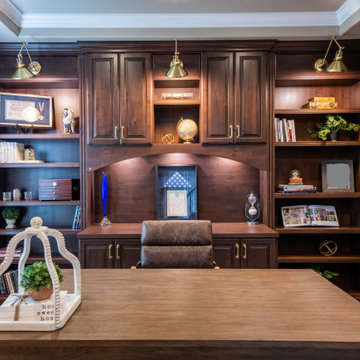
A warm, traditional office with stained wood details and gold accents. The stained wood matches the homes flooring and contrasts with the classic beige walls. There is plenty of shelving for books, awards and ornaments. The cabinets are specially designed to store office equipment and clutter.
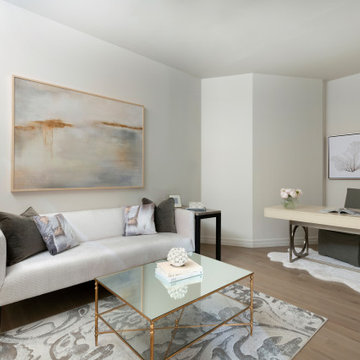
Built in the iconic neighborhood of Mount Curve, just blocks from the lakes, Walker Art Museum, and restaurants, this is city living at its best. Myrtle House is a design-build collaboration with Hage Homes and Regarding Design with expertise in Southern-inspired architecture and gracious interiors. With a charming Tudor exterior and modern interior layout, this house is perfect for all ages.
Rooted in the architecture of the past with a clean and contemporary influence, Myrtle House bridges the gap between stunning historic detailing and modern living.
A sense of charm and character is created through understated and honest details, with scale and proportion being paramount to the overall effect.
Classical elements are featured throughout the home, including wood paneling, crown molding, cabinet built-ins, and cozy window seating, creating an ambiance steeped in tradition. While the kitchen and family room blend together in an open space for entertaining and family time, there are also enclosed spaces designed with intentional use in mind.
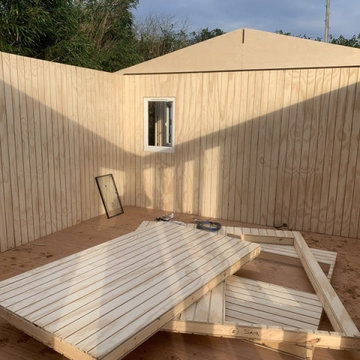
Mr & Mrs S approached Garden Retreat requiring two buildings, a garden studio and a larger garage to the one they already had. We were delighted to win the project and in addition to the two buildings we were also given the opportunity to organise and mange the ground works, drainage and clearance.
The Studio Garden Building is constructed using an external 16mm tanalised cladding and bitumen paper to ensure any damp is kept out of the building. The walls are constructed using a 75mm x 38mm timber frame, 50mm Celotex and a 12mm inner lining grooved ply to finish the walls. The total thickness of the walls is 100mm which lends itself to all year round use. The floor is manufactured using heavy duty bearers, 75mm Celotex and a 15mm ply floor which comes with a laminated floor as standard and there are 4 options to choose from, alternatively you can fit your own vinyl or carpet.
The roof is pitched (standard 2.5m to ridge) insulated and comes with an ply ceiling, felt tile roof, underfelt and internal spot lights or light panels. Within the electrics pack there is consumer unit, 3 brushed stainless steel double sockets and a switch. We also install sockets with built in USB charging points which is very useful and this building also has external spots (not standard on the studio model) to light up the porch area.
This particular model is supplied with one set of 1200mm wide anthracite grey uPVC French doors and three 600mm side lights and a 600mm x 900mm uPVC casement window. The height of this particular buildings has been increased by 300mm to increase headroom and has two internal rooms for storage. The building is designed to be modular so during the ordering process you have the opportunity to choose where you want the windows and doors to be.
If you are interested in this design or would like something similar please do not hesitate to contact us for a quotation?
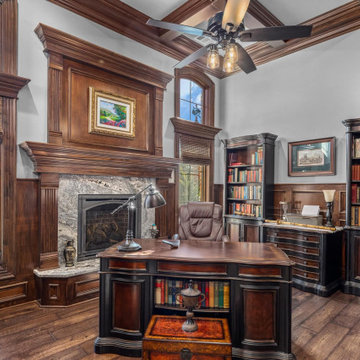
This study also boasts a secret door :)
На фото: большое рабочее место в классическом стиле с серыми стенами, темным паркетным полом, стандартным камином, фасадом камина из камня, отдельно стоящим рабочим столом, коричневым полом, кессонным потолком и панелями на стенах с
На фото: большое рабочее место в классическом стиле с серыми стенами, темным паркетным полом, стандартным камином, фасадом камина из камня, отдельно стоящим рабочим столом, коричневым полом, кессонным потолком и панелями на стенах с
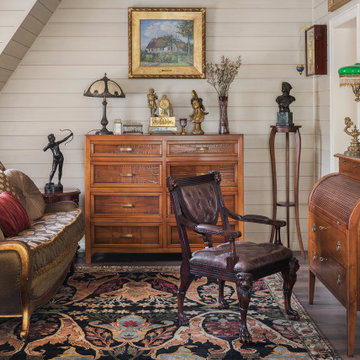
Зона кабинета является частью спальни, общая площадь которой 30 м2.
Спальня находится на мансардном этаже дома.
Источник вдохновения для домашнего уюта: домашняя библиотека среднего размера в классическом стиле с бежевыми стенами, полом из керамогранита, коричневым полом, отдельно стоящим рабочим столом, сводчатым потолком, деревянным потолком и деревянными стенами
Источник вдохновения для домашнего уюта: домашняя библиотека среднего размера в классическом стиле с бежевыми стенами, полом из керамогранита, коричневым полом, отдельно стоящим рабочим столом, сводчатым потолком, деревянным потолком и деревянными стенами
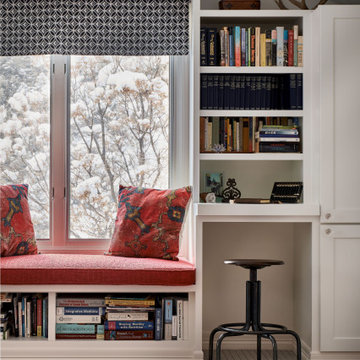
Grab a book and get settled into this cozy reading nook. An otherwise unused attic space was converted into a reading room and home office for the owner. Although collected and eclectic, this room became a fast favorite for relaxing on a lazy afternoon.
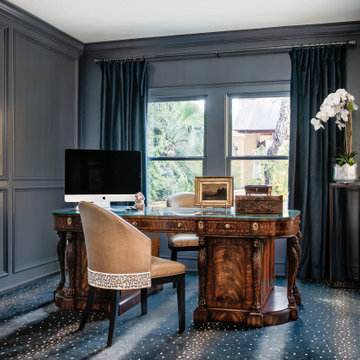
The design team at Bel Atelier selected lovely, sophisticated colors throughout the spaces in this elegant Alamo Heights home.
Home office painted in Benjamin Moore's 2127-40 Wolf Gray

Идея дизайна: рабочее место среднего размера в классическом стиле с зелеными стенами, паркетным полом среднего тона, отдельно стоящим рабочим столом, коричневым полом, кессонным потолком, деревянным потолком и панелями на стенах
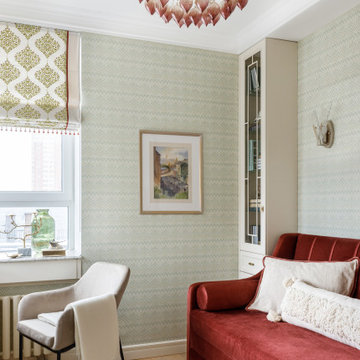
Кабинет, а точнее комната для рукоделия с книжными шкафами, встроенным в подоконник столом с выдвижным ящиком, раздвижным диваном винного цвета и уютными деталями в стиле бохо - ковром, подушками и пуфом. А также люстра с красными подвесами и бра в виде листьев.
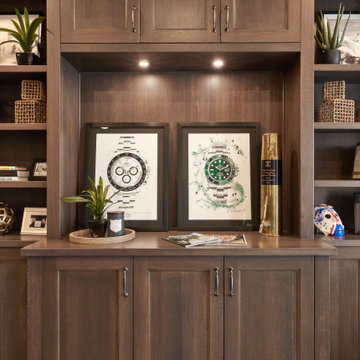
This beautiful home office & library features Rift Cut White Oak coffered ceilings, wall panelling, wainscotting and built-in wall units.
Complimented by TopKnobs cabinet pulls, custom file storage drawers, a hidden safe, under cabinet lighting, 3/4" solid edge shelves & solid wood countertop.
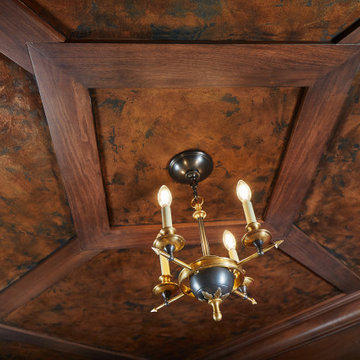
Our home library project has the appeal of a 1920's smoking room minus the smoking. With it's rich walnut stained panels, low coffer ceiling with an original specialty treatment by our own Diane Hasso, to custom built-in bookshelves, and a warm fireplace addition by Benchmark Wood Studio and Mike Schaap Builders.
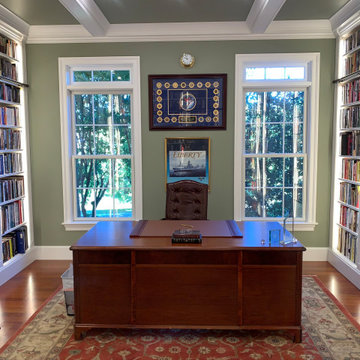
Источник вдохновения для домашнего уюта: домашняя библиотека среднего размера в классическом стиле с зелеными стенами, паркетным полом среднего тона, отдельно стоящим рабочим столом, оранжевым полом, кессонным потолком и панелями на части стены
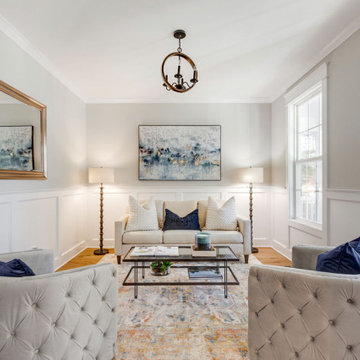
Richmond Hill Design + Build brings you this gorgeous American four-square home, crowned with a charming, black metal roof in Richmond’s historic Ginter Park neighborhood! Situated on a .46 acre lot, this craftsman-style home greets you with double, 8-lite front doors and a grand, wrap-around front porch. Upon entering the foyer, you’ll see the lovely dining room on the left, with crisp, white wainscoting and spacious sitting room/study with French doors to the right. Straight ahead is the large family room with a gas fireplace and flanking 48” tall built-in shelving. A panel of expansive 12’ sliding glass doors leads out to the 20’ x 14’ covered porch, creating an indoor/outdoor living and entertaining space. An amazing kitchen is to the left, featuring a 7’ island with farmhouse sink, stylish gold-toned, articulating faucet, two-toned cabinetry, soft close doors/drawers, quart countertops and premium Electrolux appliances. Incredibly useful butler’s pantry, between the kitchen and dining room, sports glass-front, upper cabinetry and a 46-bottle wine cooler. With 4 bedrooms, 3-1/2 baths and 5 walk-in closets, space will not be an issue. The owner’s suite has a freestanding, soaking tub, large frameless shower, water closet and 2 walk-in closets, as well a nice view of the backyard. Laundry room, with cabinetry and counter space, is conveniently located off of the classic central hall upstairs. Three additional bedrooms, all with walk-in closets, round out the second floor, with one bedroom having attached full bath and the other two bedrooms sharing a Jack and Jill bath. Lovely hickory wood floors, upgraded Craftsman trim package and custom details throughout!
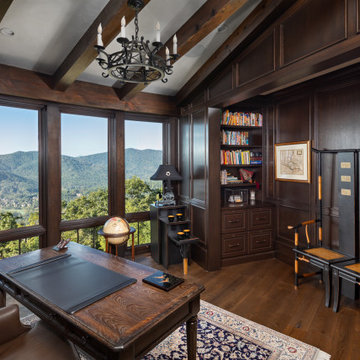
Источник вдохновения для домашнего уюта: кабинет в классическом стиле с балками на потолке и панелями на части стены
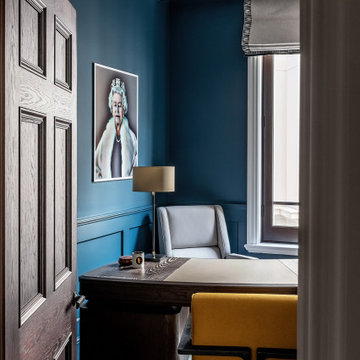
This statement study means business with a striking wire brushed oak desk with elegant, splayed legs and weighty pedestal. The gentle curve of the desk, coupled with the leather inlaid writing surface, speaks of craftsmanship and quiet luxury.
The desk chair was designed in-house to blend comfort and style, the chair’s been upholstered in dual tone leather, mixing pale and dark greys for a confident, sharp-lined look.
The visitor's chair, also designed in-house, is inspired by Art Deco’s love of Eastern embellishment, the geometrically structured, mocha-stained oakwood frame is another statement piece in a room filled with eye-catching furniture.
The pendant light comprises adjustable antique brass arms and swivel shades that branch out in different directions.
The abstract wool rug contrasts with the harder, more ‘power-statement’ pieces in the room.
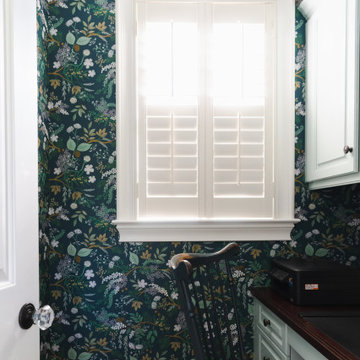
With plenty of storage and a natural light, the small workspace is ideal for writing a list or catching up on correspondence.
Источник вдохновения для домашнего уюта: маленькое рабочее место в классическом стиле с синими стенами, паркетным полом среднего тона, встроенным рабочим столом, коричневым полом и обоями на стенах для на участке и в саду
Источник вдохновения для домашнего уюта: маленькое рабочее место в классическом стиле с синими стенами, паркетным полом среднего тона, встроенным рабочим столом, коричневым полом и обоями на стенах для на участке и в саду
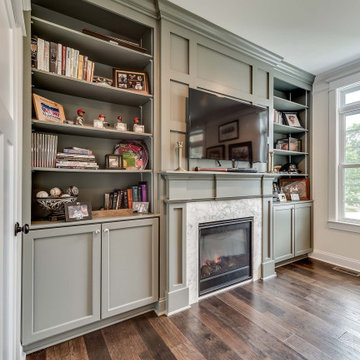
Источник вдохновения для домашнего уюта: домашняя библиотека в классическом стиле с бежевыми стенами, паркетным полом среднего тона, стандартным камином, фасадом камина из камня, коричневым полом и панелями на стенах
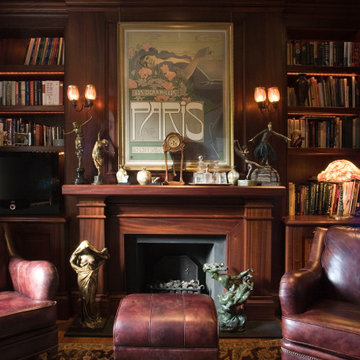
Architecture by PTP Architects; Interior Design by Francois Gilles and Dominique Lubar; Works by Martinisation
Идея дизайна: рабочее место среднего размера в классическом стиле с коричневыми стенами, темным паркетным полом, стандартным камином, фасадом камина из вагонки, отдельно стоящим рабочим столом, коричневым полом и деревянными стенами
Идея дизайна: рабочее место среднего размера в классическом стиле с коричневыми стенами, темным паркетным полом, стандартным камином, фасадом камина из вагонки, отдельно стоящим рабочим столом, коричневым полом и деревянными стенами
Кабинет в классическом стиле с любой отделкой стен – фото дизайна интерьера
8