Кабинет в современном стиле с любой отделкой стен – фото дизайна интерьера
Сортировать:
Бюджет
Сортировать:Популярное за сегодня
1 - 20 из 1 444 фото
1 из 3
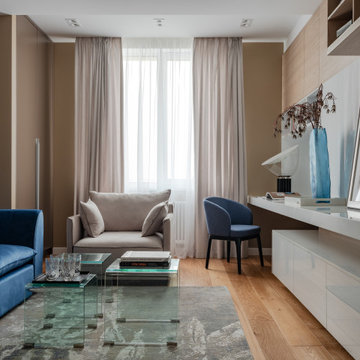
Пример оригинального дизайна: кабинет в современном стиле с бежевыми стенами, паркетным полом среднего тона и панелями на части стены
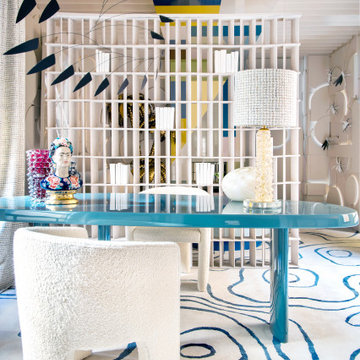
На фото: кабинет в современном стиле с ковровым покрытием, отдельно стоящим рабочим столом и панелями на части стены

The beautiful wallpaper creates an amazing background for any Zoom meeting
На фото: маленькое рабочее место в современном стиле с фиолетовыми стенами, ковровым покрытием, отдельно стоящим рабочим столом, серым полом и обоями на стенах для на участке и в саду с
На фото: маленькое рабочее место в современном стиле с фиолетовыми стенами, ковровым покрытием, отдельно стоящим рабочим столом, серым полом и обоями на стенах для на участке и в саду с
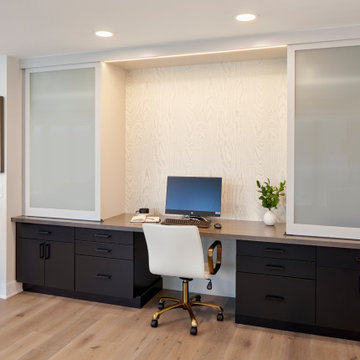
Источник вдохновения для домашнего уюта: маленькое рабочее место в современном стиле с белыми стенами, светлым паркетным полом, встроенным рабочим столом, коричневым полом и обоями на стенах для на участке и в саду

На фото: огромное рабочее место в современном стиле с синими стенами, кирпичным полом, встроенным рабочим столом и обоями на стенах с
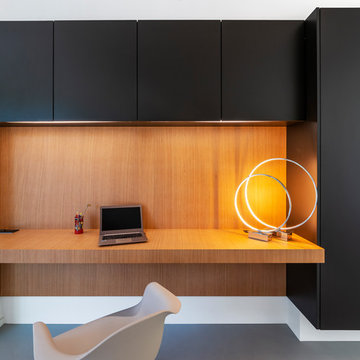
Пример оригинального дизайна: рабочее место в современном стиле с встроенным рабочим столом, бетонным полом, серым полом и деревянными стенами

Стильный дизайн: большое рабочее место в современном стиле с белыми стенами, светлым паркетным полом, встроенным рабочим столом, коричневым полом, сводчатым потолком и панелями на стенах - последний тренд

A custom built office is bright and welcoming. Beautiful maple wood cabinetry with floating shelves. An inset blue linoleum writing surface is a perfect surface for working. Just incredible wallpaper brightens the room. Blue accents throughout.
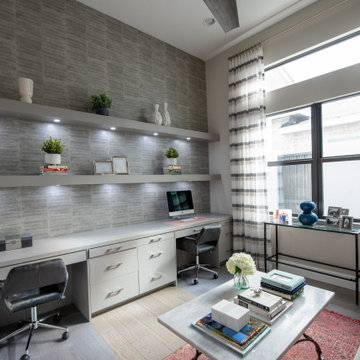
На фото: рабочее место в современном стиле с белыми стенами, светлым паркетным полом, встроенным рабочим столом, бежевым полом и обоями на стенах без камина с
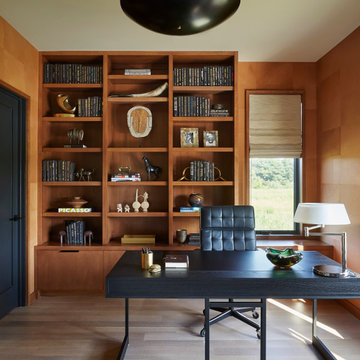
На фото: большой кабинет в современном стиле с коричневыми стенами, светлым паркетным полом, отдельно стоящим рабочим столом, коричневым полом и деревянными стенами без камина с

Artist's studio
На фото: домашняя мастерская в современном стиле с коричневыми стенами, бетонным полом, отдельно стоящим рабочим столом, серым полом, сводчатым потолком и деревянными стенами
На фото: домашняя мастерская в современном стиле с коричневыми стенами, бетонным полом, отдельно стоящим рабочим столом, серым полом, сводчатым потолком и деревянными стенами

SeaThru is a new, waterfront, modern home. SeaThru was inspired by the mid-century modern homes from our area, known as the Sarasota School of Architecture.
This homes designed to offer more than the standard, ubiquitous rear-yard waterfront outdoor space. A central courtyard offer the residents a respite from the heat that accompanies west sun, and creates a gorgeous intermediate view fro guest staying in the semi-attached guest suite, who can actually SEE THROUGH the main living space and enjoy the bay views.
Noble materials such as stone cladding, oak floors, composite wood louver screens and generous amounts of glass lend to a relaxed, warm-contemporary feeling not typically common to these types of homes.
Photos by Ryan Gamma Photography
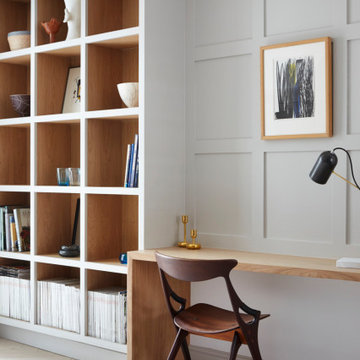
Свежая идея для дизайна: кабинет в современном стиле с серыми стенами, светлым паркетным полом, встроенным рабочим столом, бежевым полом и панелями на части стены - отличное фото интерьера
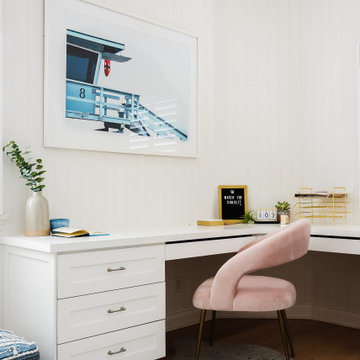
A happy east coast family gets their perfect second home on the west coast.
This family of 6 was a true joy to work with from start to finish. They were very excited to have a home reflecting the true west coast sensibility: ocean tones mixed with neutrals, modern art and playful elements, and of course durability and comfort for all the kids and guests. The pool area and kitchen got total overhauls (thanks to Jeff with Black Cat Construction) and we added a fun wine closet below the staircase. They trusted the vision of the design and made few requests for changes. And the end result was even better than they expected.
Design --- @edenlainteriors
Photography --- @Kimpritchardphotography
Framed Print --- Robert Barker Photography

Study nook, barn doors, timber lining, oak flooring, timber shelves, vaulted ceiling, timber beams, exposed trusses, cheminees philippe,
На фото: маленькое рабочее место в современном стиле с белыми стенами, паркетным полом среднего тона, печью-буржуйкой, фасадом камина из бетона, встроенным рабочим столом, сводчатым потолком и панелями на части стены для на участке и в саду с
На фото: маленькое рабочее место в современном стиле с белыми стенами, паркетным полом среднего тона, печью-буржуйкой, фасадом камина из бетона, встроенным рабочим столом, сводчатым потолком и панелями на части стены для на участке и в саду с

Meaning “line” in Swahili, the Mstari Safari Task Lounge itself is accented with clean wooden lines, as well as dramatic contrasts of hammered gold and reflective obsidian desk-drawers. A custom-made industrial, mid-century desk—the room’s focal point—is perfect for centering focus while going over the day’s workload. Behind, a tiger painting ties the African motif together. Contrasting pendant lights illuminate the workspace, permeating the sharp, angular design with more organic forms.
Outside the task lounge, a custom barn door conceals the client’s entry coat closet. A patchwork of Mexican retablos—turn of the century religious relics—celebrate the client’s eclectic style and love of antique cultural art, while a large wrought-iron turned handle and barn door track unify the composition.
A home as tactfully curated as the Mstari deserved a proper entryway. We knew that right as guests entered the home, they needed to be wowed. So rather than opting for a traditional drywall header, we engineered an undulating I-beam that spanned the opening. The I-beam’s spine incorporated steel ribbing, leaving a striking impression of a Gaudiesque spine.
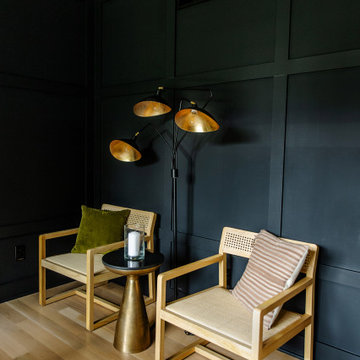
Свежая идея для дизайна: кабинет в современном стиле с черными стенами, светлым паркетным полом, отдельно стоящим рабочим столом и панелями на стенах - отличное фото интерьера

Welcome to Woodland Hills, Los Angeles – where nature's embrace meets refined living. Our residential interior design project brings a harmonious fusion of serenity and sophistication. Embracing an earthy and organic palette, the space exudes warmth with its natural materials, celebrating the beauty of wood, stone, and textures. Light dances through large windows, infusing every room with a bright and airy ambiance that uplifts the soul. Thoughtfully curated elements of nature create an immersive experience, blurring the lines between indoors and outdoors, inviting the essence of tranquility into every corner. Step into a realm where modern elegance thrives in perfect harmony with the earth's timeless allure.
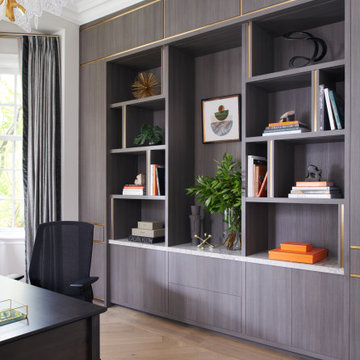
Стильный дизайн: большой домашняя библиотека в современном стиле с белыми стенами, светлым паркетным полом, отдельно стоящим рабочим столом, коричневым полом и деревянными стенами - последний тренд
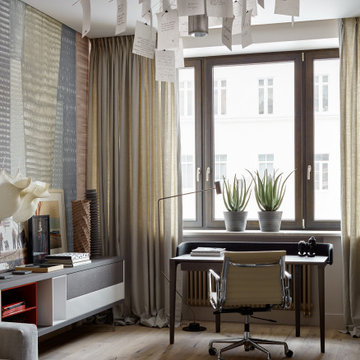
Источник вдохновения для домашнего уюта: кабинет в современном стиле с разноцветными стенами, светлым паркетным полом, отдельно стоящим рабочим столом, бежевым полом и обоями на стенах
Кабинет в современном стиле с любой отделкой стен – фото дизайна интерьера
1