Кабинет среднего размера – фото дизайна интерьера с высоким бюджетом
Сортировать:
Бюджет
Сортировать:Популярное за сегодня
61 - 80 из 11 534 фото
1 из 3

Interior Design, Custom Furniture Design & Art Curation by Chango & Co.
Photography by Christian Torres
Стильный дизайн: рабочее место среднего размера в стиле неоклассика (современная классика) с синими стенами, темным паркетным полом, стандартным камином и коричневым полом - последний тренд
Стильный дизайн: рабочее место среднего размера в стиле неоклассика (современная классика) с синими стенами, темным паркетным полом, стандартным камином и коричневым полом - последний тренд
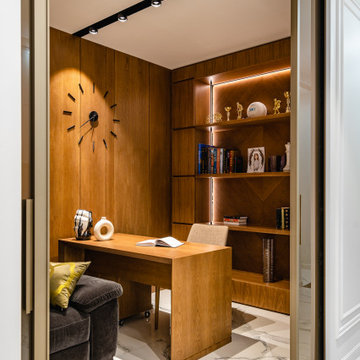
Кабинет в современном стиле
Идея дизайна: рабочее место среднего размера в современном стиле с полом из керамогранита и отдельно стоящим рабочим столом
Идея дизайна: рабочее место среднего размера в современном стиле с полом из керамогранита и отдельно стоящим рабочим столом
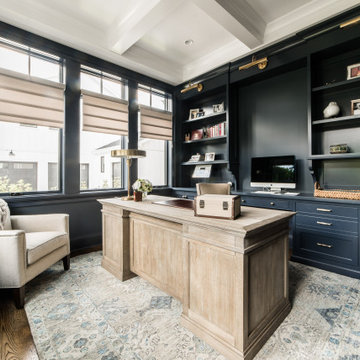
Источник вдохновения для домашнего уюта: рабочее место среднего размера в стиле неоклассика (современная классика) с синими стенами и встроенным рабочим столом
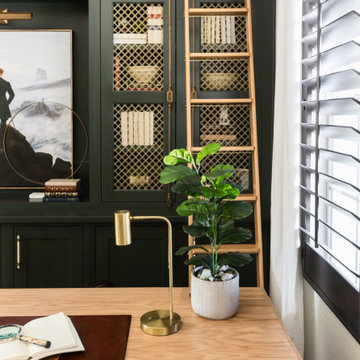
This is a take on a modern traditional office that has the bold green historical colors for a gentlemen's office, but with a modern and vibrant spin on things. These custom built-ins and matte brass finishes on the cabinet details add to the luxe and old world feel.
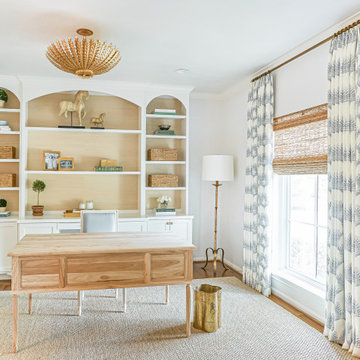
As with the rest of the home, neutral foundations with touches of blue, gold and a variety of textures come together in the home office space.
Стильный дизайн: рабочее место среднего размера в стиле неоклассика (современная классика) с белыми стенами, паркетным полом среднего тона, отдельно стоящим рабочим столом и коричневым полом - последний тренд
Стильный дизайн: рабочее место среднего размера в стиле неоклассика (современная классика) с белыми стенами, паркетным полом среднего тона, отдельно стоящим рабочим столом и коричневым полом - последний тренд
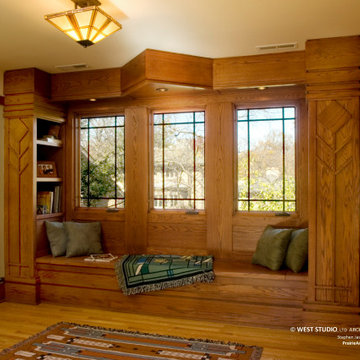
Window seat with built-in bookcases
Стильный дизайн: домашняя библиотека среднего размера в стиле кантри с паркетным полом среднего тона и встроенным рабочим столом - последний тренд
Стильный дизайн: домашняя библиотека среднего размера в стиле кантри с паркетным полом среднего тона и встроенным рабочим столом - последний тренд
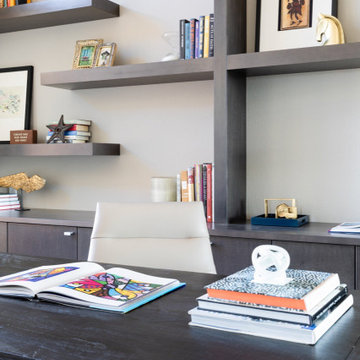
This new-build home in Denver is all about custom furniture, textures, and finishes. The style is a fusion of modern design and mountain home decor. The fireplace in the living room is custom-built with natural stone from Italy, the master bedroom flaunts a gorgeous, bespoke 200-pound chandelier, and the wall-paper is hand-made, too.
Project designed by Denver, Colorado interior designer Margarita Bravo. She serves Denver as well as surrounding areas such as Cherry Hills Village, Englewood, Greenwood Village, and Bow Mar.
For more about MARGARITA BRAVO, click here: https://www.margaritabravo.com/
To learn more about this project, click here:
https://www.margaritabravo.com/portfolio/castle-pines-village-interior-design/
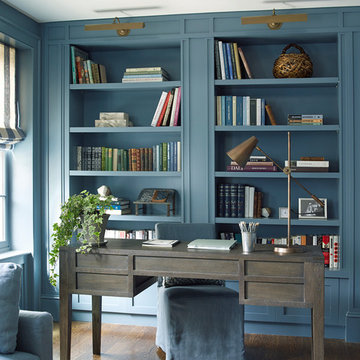
Full-scale interior design, architectural consultation, kitchen design, bath design, furnishings selection and project management for a historic townhouse located in the historical Brooklyn Heights neighborhood. Project featured in Architectural Digest (AD).
Read the full article here:
https://www.architecturaldigest.com/story/historic-brooklyn-townhouse-where-subtlety-is-everything
Photo by: Tria Giovan
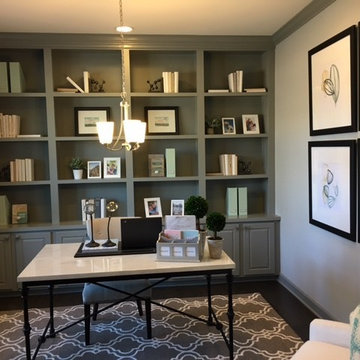
Quintessential Elegance
На фото: рабочее место среднего размера в стиле модернизм с зелеными стенами, темным паркетным полом, встроенным рабочим столом и коричневым полом с
На фото: рабочее место среднего размера в стиле модернизм с зелеными стенами, темным паркетным полом, встроенным рабочим столом и коричневым полом с
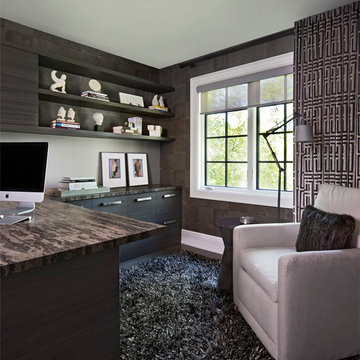
На фото: рабочее место среднего размера в современном стиле с коричневыми стенами, темным паркетным полом, встроенным рабочим столом и коричневым полом
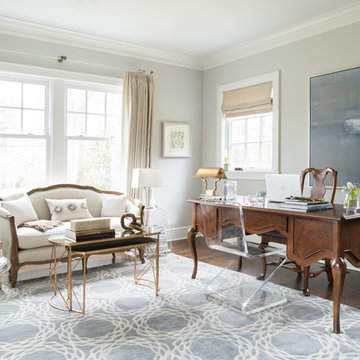
Jane Beiles
На фото: рабочее место среднего размера в стиле неоклассика (современная классика) с темным паркетным полом, отдельно стоящим рабочим столом и серыми стенами с
На фото: рабочее место среднего размера в стиле неоклассика (современная классика) с темным паркетным полом, отдельно стоящим рабочим столом и серыми стенами с
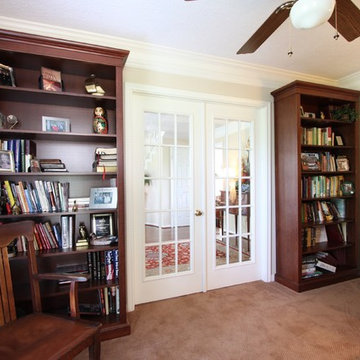
This custom home office furniture features a beautifully finished solid cherry and veneer exterior. The counter top is actually a cherry wood-grain plastic laminate. Plastic laminate has come a long, long way in recent years! This laminate looks like real cherry even to the trained eye! - photos by Jim Farris
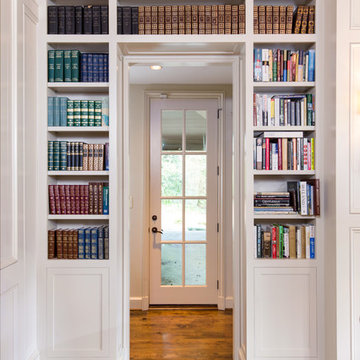
Brendon Pinola
Пример оригинального дизайна: домашняя библиотека среднего размера в классическом стиле с белыми стенами, темным паркетным полом, отдельно стоящим рабочим столом и коричневым полом без камина
Пример оригинального дизайна: домашняя библиотека среднего размера в классическом стиле с белыми стенами, темным паркетным полом, отдельно стоящим рабочим столом и коричневым полом без камина
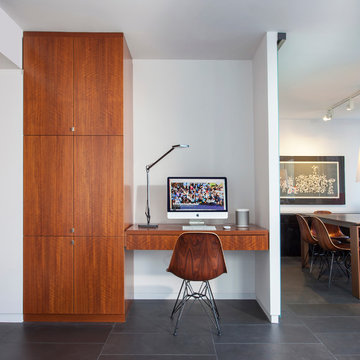
Collaboration with Boeman Design
Mike Schwartz Photography
На фото: кабинет среднего размера в современном стиле с белыми стенами, полом из керамогранита, встроенным рабочим столом и серым полом без камина
На фото: кабинет среднего размера в современном стиле с белыми стенами, полом из керамогранита, встроенным рабочим столом и серым полом без камина
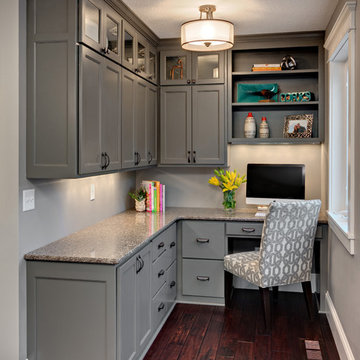
Photo Credit: Mark Ehlen
Пример оригинального дизайна: кабинет среднего размера в классическом стиле с темным паркетным полом, серыми стенами и встроенным рабочим столом без камина
Пример оригинального дизайна: кабинет среднего размера в классическом стиле с темным паркетным полом, серыми стенами и встроенным рабочим столом без камина
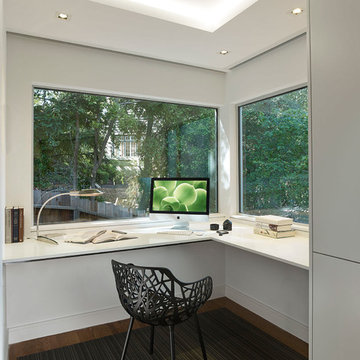
ASID Design Excellence First Place Residential – Kitchen and Bathroom: Michael Merrill Design Studio was approached three years ago by the homeowner to redesign her kitchen. Although she was dissatisfied with some aspects of her home, she still loved it dearly. As we discovered her passion for design, we began to rework her entire home--room by room, top to bottom.

The staircase combines a custom walnut millwork screen and industrial steel detailing. Below the stairs, we designed a built in workspace.
© Joe Fletcher Photography
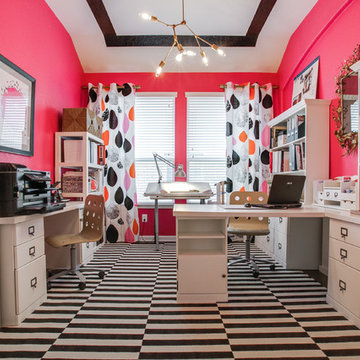
Shoot 2 Sell, Brian
Before and after of an interior designer's work space that get's a much needed face lift with a jolt of color, bold graphics and a happy pattern that makes for a fun and flirty work space
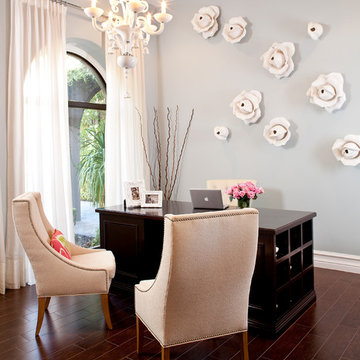
Jim Decker
Пример оригинального дизайна: кабинет среднего размера в стиле неоклассика (современная классика) с серыми стенами, паркетным полом среднего тона и отдельно стоящим рабочим столом
Пример оригинального дизайна: кабинет среднего размера в стиле неоклассика (современная классика) с серыми стенами, паркетным полом среднего тона и отдельно стоящим рабочим столом

- An existing spare room was used to create a sewing room. By creating a contemporary and very functional design we also created organization and enough space to spread out and work on projects. An existing closet was outfitted with cedar lining to organize and store all fabric. We centrally located the client’s sewing machine with a cut-out in the countertop for hydraulic lift hardware. Extra deep work surface and lots of space on either side was provided with knee space below the whole area. The peninsula with soft edges is easy to work around while sitting down or standing. Storage for large items was provided in deep base drawers and for small items in easily accessible small drawers along the backsplash. Wall units project proud of shallower shelving to create visual interest and variations in depth for functional storage. Peg board on the walls is for hanging storage of threads (easily visible) and cork board on the backsplash. Backsplash lighting was included for the work area. We chose a Chemsurf laminate countertop for durability and the white colour was chosen so as to not interfere/ distract from true fabric and thread colours. Simple cabinetry with slab doors include recessed round metal hardware, so fabric does not snag. Finally, we chose a feminine colour scheme.
Donna Griffith Photography
Кабинет среднего размера – фото дизайна интерьера с высоким бюджетом
4