Кабинет среднего размера – фото дизайна интерьера с высоким бюджетом
Сортировать:
Бюджет
Сортировать:Популярное за сегодня
21 - 40 из 11 534 фото
1 из 3
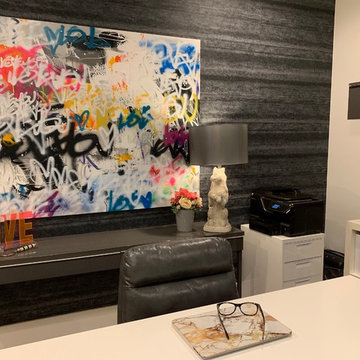
На фото: кабинет среднего размера в современном стиле с черными стенами и отдельно стоящим рабочим столом с

Modern-glam full house design project.
Photography by: Jenny Siegwart
На фото: рабочее место среднего размера в стиле модернизм с полом из известняка, встроенным рабочим столом, серым полом и серыми стенами
На фото: рабочее место среднего размера в стиле модернизм с полом из известняка, встроенным рабочим столом, серым полом и серыми стенами

Siri Blanchette at Blind Dog Photo
На фото: кабинет среднего размера в современном стиле с ковровым покрытием, встроенным рабочим столом, бежевым полом и бежевыми стенами с
На фото: кабинет среднего размера в современном стиле с ковровым покрытием, встроенным рабочим столом, бежевым полом и бежевыми стенами с
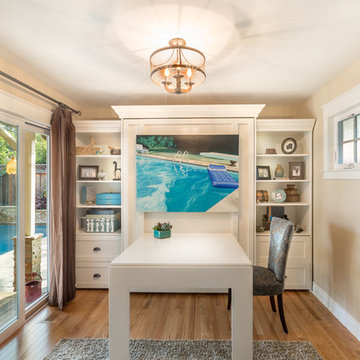
Home office. Desk converts to queen size murphy bed.
Пример оригинального дизайна: кабинет среднего размера в стиле кантри с местом для рукоделия, бежевыми стенами, светлым паркетным полом, отдельно стоящим рабочим столом и коричневым полом без камина
Пример оригинального дизайна: кабинет среднего размера в стиле кантри с местом для рукоделия, бежевыми стенами, светлым паркетным полом, отдельно стоящим рабочим столом и коричневым полом без камина
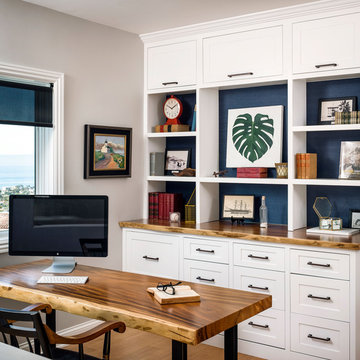
Photo courtesy of Chipper Hatter
Источник вдохновения для домашнего уюта: рабочее место среднего размера в морском стиле с бежевыми стенами, светлым паркетным полом, отдельно стоящим рабочим столом и бежевым полом
Источник вдохновения для домашнего уюта: рабочее место среднего размера в морском стиле с бежевыми стенами, светлым паркетным полом, отдельно стоящим рабочим столом и бежевым полом

Свежая идея для дизайна: домашняя библиотека среднего размера в современном стиле с белыми стенами, ковровым покрытием, встроенным рабочим столом и бежевым полом - отличное фото интерьера
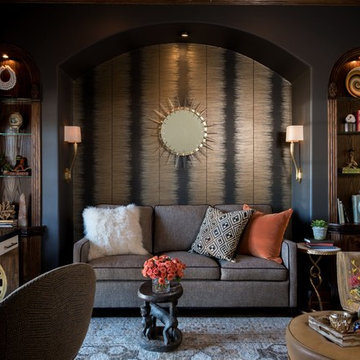
ASID 2018 DESIGN OVATION SINGLE SPACE DEDICATED FUNCTION/ SECOND PLACE. The clients requested professional assistance transforming this small, jumbled room with lots of angles into an efficient home office and occasional guest bedroom for visiting family. Maintaining the existing stained wood moldings was requested and the final vision was to reflect their Nigerian heritage in a dramatic and tasteful fashion. Photo by Michael Hunter

На фото: рабочее место среднего размера в стиле рустика с серыми стенами, отдельно стоящим рабочим столом, серым полом и темным паркетным полом без камина
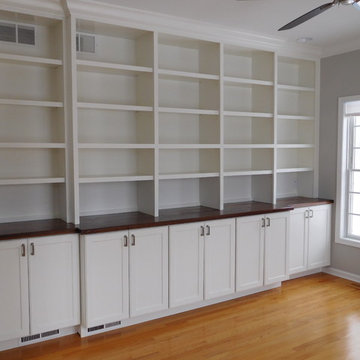
Built-in Storage with Walnut top
На фото: рабочее место среднего размера в классическом стиле с серыми стенами, паркетным полом среднего тона, коричневым полом и встроенным рабочим столом без камина с
На фото: рабочее место среднего размера в классическом стиле с серыми стенами, паркетным полом среднего тона, коричневым полом и встроенным рабочим столом без камина с
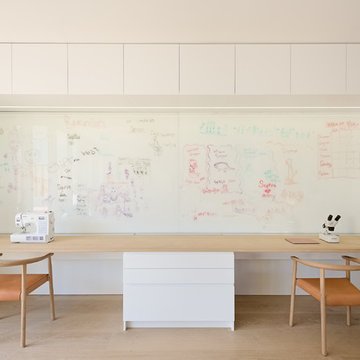
На фото: рабочее место среднего размера в стиле модернизм с белыми стенами, светлым паркетным полом, встроенным рабочим столом и бежевым полом
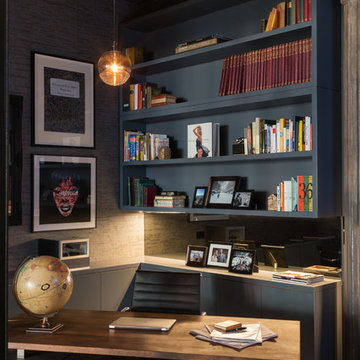
Paul Craig
Стильный дизайн: рабочее место среднего размера в стиле лофт с серыми стенами, светлым паркетным полом и отдельно стоящим рабочим столом без камина - последний тренд
Стильный дизайн: рабочее место среднего размера в стиле лофт с серыми стенами, светлым паркетным полом и отдельно стоящим рабочим столом без камина - последний тренд

We were excited when the homeowners of this project approached us to help them with their whole house remodel as this is a historic preservation project. The historical society has approved this remodel. As part of that distinction we had to honor the original look of the home; keeping the façade updated but intact. For example the doors and windows are new but they were made as replicas to the originals. The homeowners were relocating from the Inland Empire to be closer to their daughter and grandchildren. One of their requests was additional living space. In order to achieve this we added a second story to the home while ensuring that it was in character with the original structure. The interior of the home is all new. It features all new plumbing, electrical and HVAC. Although the home is a Spanish Revival the homeowners style on the interior of the home is very traditional. The project features a home gym as it is important to the homeowners to stay healthy and fit. The kitchen / great room was designed so that the homewoners could spend time with their daughter and her children. The home features two master bedroom suites. One is upstairs and the other one is down stairs. The homeowners prefer to use the downstairs version as they are not forced to use the stairs. They have left the upstairs master suite as a guest suite.
Enjoy some of the before and after images of this project:
http://www.houzz.com/discussions/3549200/old-garage-office-turned-gym-in-los-angeles
http://www.houzz.com/discussions/3558821/la-face-lift-for-the-patio
http://www.houzz.com/discussions/3569717/la-kitchen-remodel
http://www.houzz.com/discussions/3579013/los-angeles-entry-hall
http://www.houzz.com/discussions/3592549/exterior-shots-of-a-whole-house-remodel-in-la
http://www.houzz.com/discussions/3607481/living-dining-rooms-become-a-library-and-formal-dining-room-in-la
http://www.houzz.com/discussions/3628842/bathroom-makeover-in-los-angeles-ca
http://www.houzz.com/discussions/3640770/sweet-dreams-la-bedroom-remodels
Exterior: Approved by the historical society as a Spanish Revival, the second story of this home was an addition. All of the windows and doors were replicated to match the original styling of the house. The roof is a combination of Gable and Hip and is made of red clay tile. The arched door and windows are typical of Spanish Revival. The home also features a Juliette Balcony and window.
Library / Living Room: The library offers Pocket Doors and custom bookcases.
Powder Room: This powder room has a black toilet and Herringbone travertine.
Kitchen: This kitchen was designed for someone who likes to cook! It features a Pot Filler, a peninsula and an island, a prep sink in the island, and cookbook storage on the end of the peninsula. The homeowners opted for a mix of stainless and paneled appliances. Although they have a formal dining room they wanted a casual breakfast area to enjoy informal meals with their grandchildren. The kitchen also utilizes a mix of recessed lighting and pendant lights. A wine refrigerator and outlets conveniently located on the island and around the backsplash are the modern updates that were important to the homeowners.
Master bath: The master bath enjoys both a soaking tub and a large shower with body sprayers and hand held. For privacy, the bidet was placed in a water closet next to the shower. There is plenty of counter space in this bathroom which even includes a makeup table.
Staircase: The staircase features a decorative niche
Upstairs master suite: The upstairs master suite features the Juliette balcony
Outside: Wanting to take advantage of southern California living the homeowners requested an outdoor kitchen complete with retractable awning. The fountain and lounging furniture keep it light.
Home gym: This gym comes completed with rubberized floor covering and dedicated bathroom. It also features its own HVAC system and wall mounted TV.
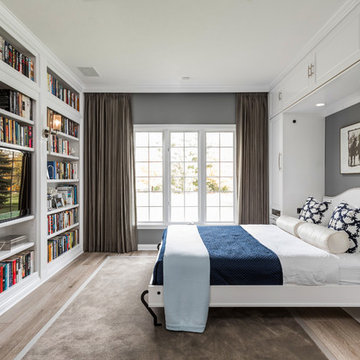
This was an annex office that wasn't very inviting and was rarely used. We turned it into a library/office/private TV nook. The custom woodwork incorporates an ingenious murphy bed system with a high-grade mattress and a wood panel base. the bed can be retracted fully made. The cabinetry on either side of the bed offers built-in guest closets, dresser drawers, pull-out night stands and charging stations.
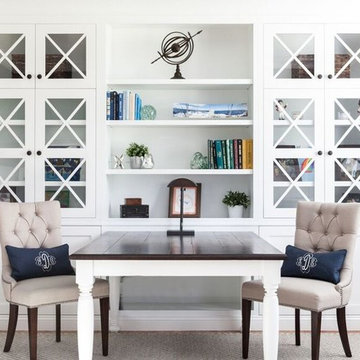
Custom cabinets and desk designed and built by New South Home team to create a stunning and functional home office.
Пример оригинального дизайна: рабочее место среднего размера в стиле неоклассика (современная классика) с белыми стенами, встроенным рабочим столом и светлым паркетным полом без камина
Пример оригинального дизайна: рабочее место среднего размера в стиле неоклассика (современная классика) с белыми стенами, встроенным рабочим столом и светлым паркетным полом без камина
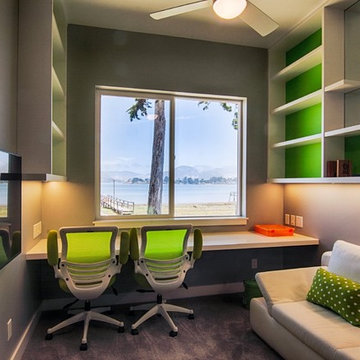
Office/guest bedroom with desk and shelves.
Photo by Michael Sheltzer
Пример оригинального дизайна: рабочее место среднего размера в современном стиле с коричневыми стенами, ковровым покрытием, встроенным рабочим столом и коричневым полом без камина
Пример оригинального дизайна: рабочее место среднего размера в современном стиле с коричневыми стенами, ковровым покрытием, встроенным рабочим столом и коричневым полом без камина
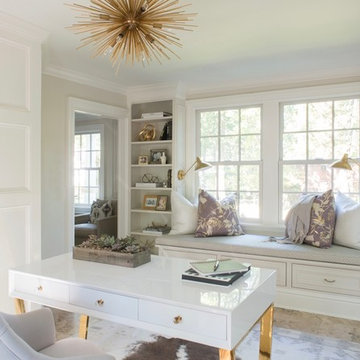
На фото: рабочее место среднего размера в стиле неоклассика (современная классика) с белыми стенами и отдельно стоящим рабочим столом с
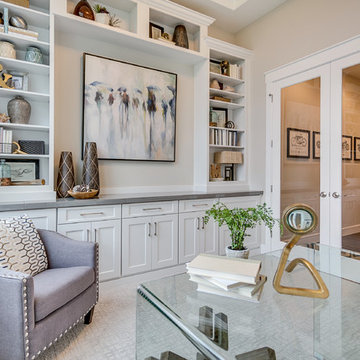
The Aerius - Modern Craftsman in Ridgefield Washington by Cascade West Development Inc.
Upon opening the 8ft tall door and entering the foyer an immediate display of light, color and energy is presented to us in the form of 13ft coffered ceilings, abundant natural lighting and an ornate glass chandelier. Beckoning across the hall an entrance to the Great Room is beset by the Master Suite, the Den, a central stairway to the Upper Level and a passageway to the 4-bay Garage and Guest Bedroom with attached bath. Advancement to the Great Room reveals massive, built-in vertical storage, a vast area for all manner of social interactions and a bountiful showcase of the forest scenery that allows the natural splendor of the outside in. The sleek corner-kitchen is composed with elevated countertops. These additional 4in create the perfect fit for our larger-than-life homeowner and make stooping and drooping a distant memory. The comfortable kitchen creates no spatial divide and easily transitions to the sun-drenched dining nook, complete with overhead coffered-beam ceiling. This trifecta of function, form and flow accommodates all shapes and sizes and allows any number of events to be hosted here. On the rare occasion more room is needed, the sliding glass doors can be opened allowing an out-pour of activity. Almost doubling the square-footage and extending the Great Room into the arboreous locale is sure to guarantee long nights out under the stars.
Cascade West Facebook: https://goo.gl/MCD2U1
Cascade West Website: https://goo.gl/XHm7Un
These photos, like many of ours, were taken by the good people of ExposioHDR - Portland, Or
Exposio Facebook: https://goo.gl/SpSvyo
Exposio Website: https://goo.gl/Cbm8Ya
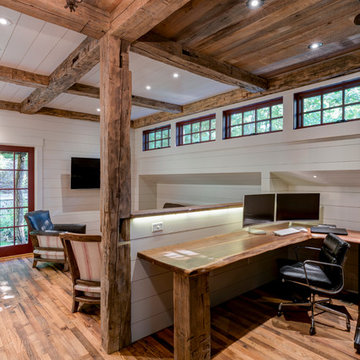
На фото: домашняя мастерская среднего размера в стиле рустика с паркетным полом среднего тона и встроенным рабочим столом без камина
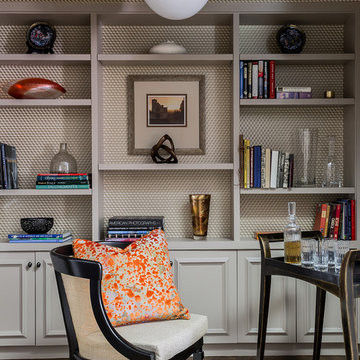
Свежая идея для дизайна: рабочее место среднего размера в стиле неоклассика (современная классика) с бежевыми стенами, темным паркетным полом и отдельно стоящим рабочим столом без камина - отличное фото интерьера

Home office was designed to feature the client's global art and textile collection. The custom built-ins were designed by Chloe Joelle Beautiful Living.
Кабинет среднего размера – фото дизайна интерьера с высоким бюджетом
2