Кабинет с встроенным рабочим столом и белым полом – фото дизайна интерьера
Сортировать:
Бюджет
Сортировать:Популярное за сегодня
141 - 160 из 387 фото
1 из 3
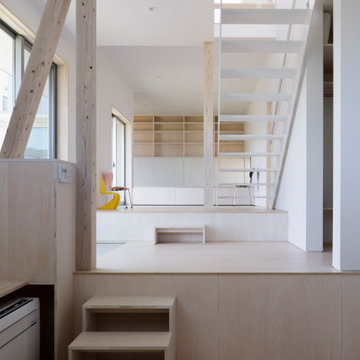
Пример оригинального дизайна: домашняя мастерская среднего размера в современном стиле с белыми стенами, полом из фанеры, встроенным рабочим столом, белым полом, потолком с обоями и обоями на стенах
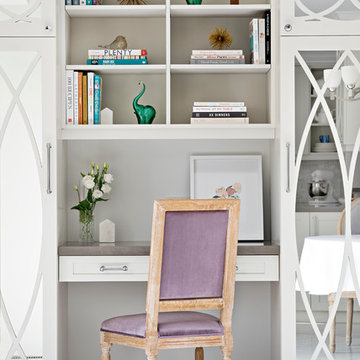
Mike Chajecki
Идея дизайна: маленькое рабочее место в стиле неоклассика (современная классика) с полом из керамогранита, белыми стенами, встроенным рабочим столом и белым полом без камина для на участке и в саду
Идея дизайна: маленькое рабочее место в стиле неоклассика (современная классика) с полом из керамогранита, белыми стенами, встроенным рабочим столом и белым полом без камина для на участке и в саду
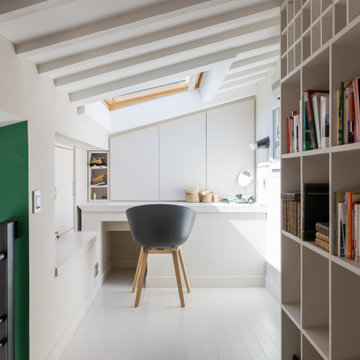
Coin bureau sous les toits de Paris.
Home office area underneath parisian roofs.
Пример оригинального дизайна: маленькое рабочее место в стиле фьюжн с белыми стенами, деревянным полом, встроенным рабочим столом, белым полом и балками на потолке для на участке и в саду
Пример оригинального дизайна: маленькое рабочее место в стиле фьюжн с белыми стенами, деревянным полом, встроенным рабочим столом, белым полом и балками на потолке для на участке и в саду
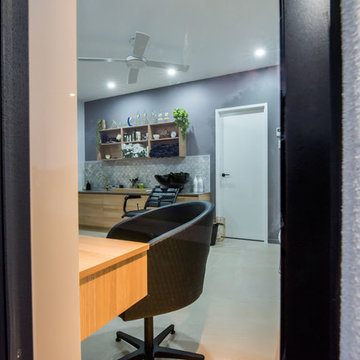
Liz Andrews Photography and Design
На фото: большая домашняя мастерская в современном стиле с белыми стенами, полом из керамической плитки, встроенным рабочим столом и белым полом с
На фото: большая домашняя мастерская в современном стиле с белыми стенами, полом из керамической плитки, встроенным рабочим столом и белым полом с
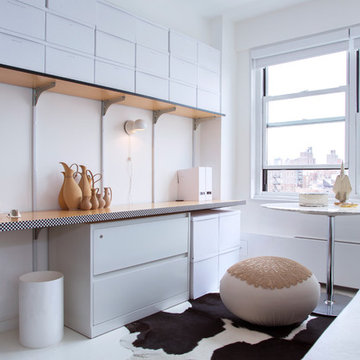
Photo: Margot Hartford © 2017 Houzz
Свежая идея для дизайна: кабинет в современном стиле с белыми стенами, встроенным рабочим столом и белым полом - отличное фото интерьера
Свежая идея для дизайна: кабинет в современном стиле с белыми стенами, встроенным рабочим столом и белым полом - отличное фото интерьера
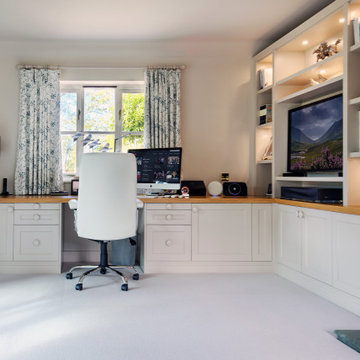
На фото: кабинет с бежевыми стенами, стандартным камином, фасадом камина из дерева, встроенным рабочим столом и белым полом с
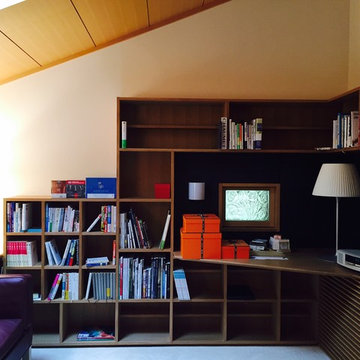
Свежая идея для дизайна: домашняя библиотека в стиле модернизм с белыми стенами, ковровым покрытием, встроенным рабочим столом и белым полом без камина - отличное фото интерьера
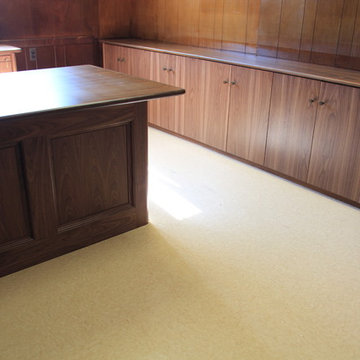
In August of 2011 the north east was hit by hurricane Irene. Northern New Jersey experienced major flooding. We were contacted by a woman who's office had experienced major damage due to flooding.
The scope of the project involved duplicating the existing office furniture. The original work was quite involved and the owner was unsure as how to proceed. We scheduled an appointment and met to discuss what the options were and to see what might be able to be salvaged. The picture herein are the end result of that meeting.
The bulk of the project is plain sliced Walnut veneer with a clear coat finish. One of the offices incorporates a Corian solid surface top which we were able to salvage. You will also see various custom lateral files, the drawers themselves constructed of Baltic birch plywood on full extension slides. Shelving units have a clear plain sliced Maple interior. Each office also has a custom made coat closet.
The existing units were disassembled and taken back to our shop where we deconstructed them, remanufactured them and then reinstalled the new finished project.
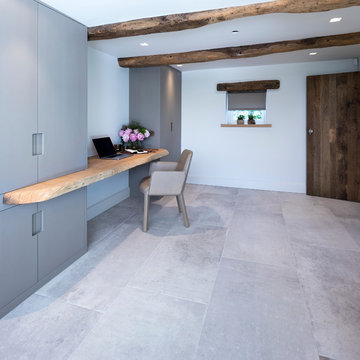
A once tiny, dark walk through room in the original part of this home renovation, is now a stylish contemporary open plan living space. Working with Llama Architects and Llama Projects (LLama Group) the new ground floor design saw us blocking in the existing doorway and open up this newly created study area into the dining / kitchen area. Thus allowing so much natural light into this lovely newly created space. With built in cabinetry for storage and floating waney edge bespoke wood desk. Sanding back the original old beams and adding chunky oak window cills. Creating a lovely, light filled inviting space for our lovely clients and their family to work in or just sit and admire the view of the garden.
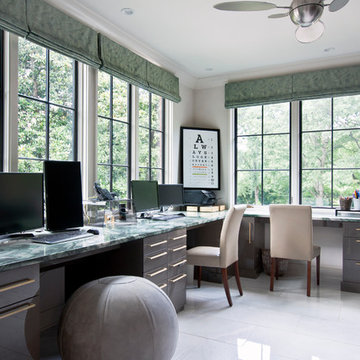
Идея дизайна: кабинет в стиле неоклассика (современная классика) с серыми стенами, встроенным рабочим столом и белым полом
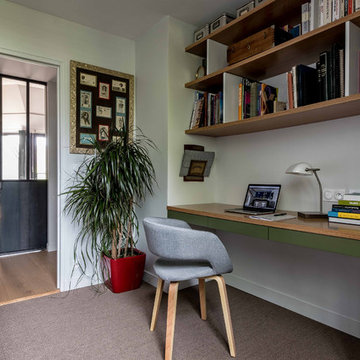
Un ensemble bureau et bibliothèque sur-mesure en laque et chêne clair
Styliste photo : Céline Hassen – Photographe : Christophe Rouffio
На фото: кабинет в стиле лофт с белыми стенами, встроенным рабочим столом и белым полом
На фото: кабинет в стиле лофт с белыми стенами, встроенным рабочим столом и белым полом
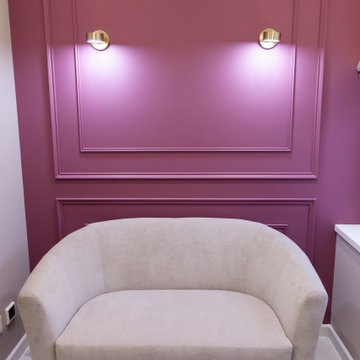
Представляем Вашему вниманию фото реализованного проекта в г.Калуга, ЖК "Маршал". Получилась довольно элегантная квартира. Во всем старались соблюсти строгость форм,четкую геометрию, симметрию. Важную роль в создании нужной атмосферы, в создании уюта мы доверили краске Ланорс Монс и не пожалели, а наоборот, остались в восторге от результата. В основу для всех помещений выбрали №3 Сливочный Монс и заказчик буквально был удивлен,что в каждом помещении этот цвет выглядел по-другому... Взаимодействовал с мебелью, с другими цветовыми акцентами и превращался в другой цвет.... Волшебство.
Отдельно хотелось бы отметить №119 "Льняной" . Взаимодействуя с №14 «Красное Вино» кабинет получился теплым, эффектным... Здесь приятно работать,читать книгу.…
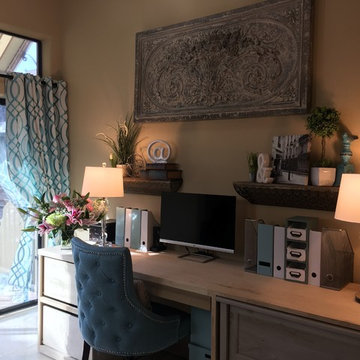
European French Farmhouse inspired Kitchen Office. Curtains were placed only on one side of the sliding door to accommodate for ease of exit for the new outside staircase leading down to the first level patio.
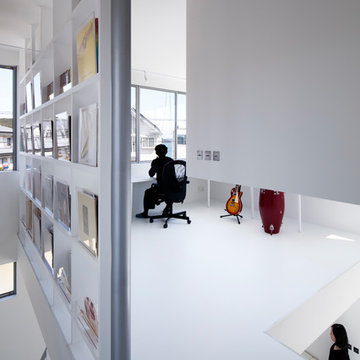
Photo to eiji TOMITA
Источник вдохновения для домашнего уюта: кабинет в стиле модернизм с белыми стенами, встроенным рабочим столом и белым полом
Источник вдохновения для домашнего уюта: кабинет в стиле модернизм с белыми стенами, встроенным рабочим столом и белым полом
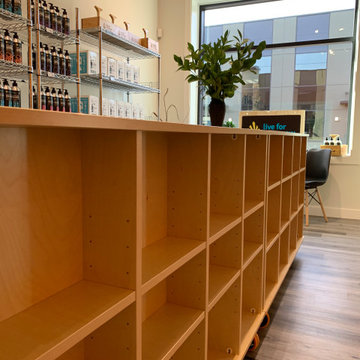
As a company that takes pride in our MILLWORK, Europen standard suspension hardware.
Our cabinets are personalized to suit every taste, style, and choice, resulting in an enduring expression of your personality.
• Operated Since 2005
• 16,000 sq. feet factory
• German WORK4.0 production line
• High-end spray booth & dryer room
• Service all Lower Mainland
• We speak English, French, Chinese, Korean
Cabinet Closet Millwork
Urbanvista since 2005
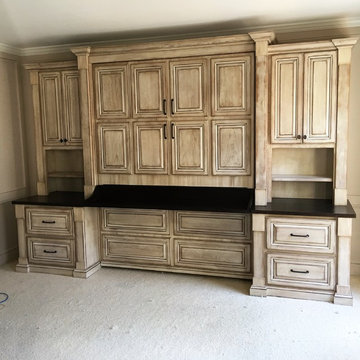
Solid Cherry Murphy Bed with Fill Cabinets and Solid Wood Counters
Идея дизайна: домашняя мастерская среднего размера в классическом стиле с бежевыми стенами, ковровым покрытием, встроенным рабочим столом и белым полом
Идея дизайна: домашняя мастерская среднего размера в классическом стиле с бежевыми стенами, ковровым покрытием, встроенным рабочим столом и белым полом
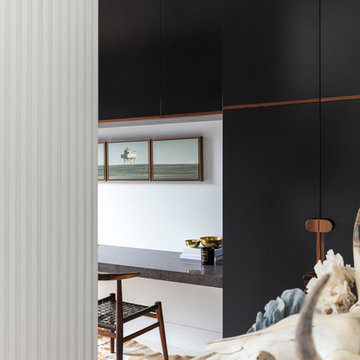
Photographer: Tom Ferguson
Стильный дизайн: маленький домашняя библиотека в современном стиле с белыми стенами, встроенным рабочим столом и белым полом для на участке и в саду - последний тренд
Стильный дизайн: маленький домашняя библиотека в современном стиле с белыми стенами, встроенным рабочим столом и белым полом для на участке и в саду - последний тренд
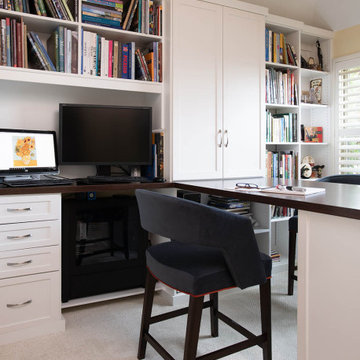
This French country traditional home got a colorful update with a major focus on consistency. The main living area walls were painted with a pale yellow that accented fresh colors in upholstery and furnishings. The guest suite went from a painting studio to a luxe oasis with deep navy charcoal paint and prints to tie in our client’s furnishings. Finally, one of our favorite transformations in this space, we took the old guest room and turned it into a craft room, artist library, and office space.
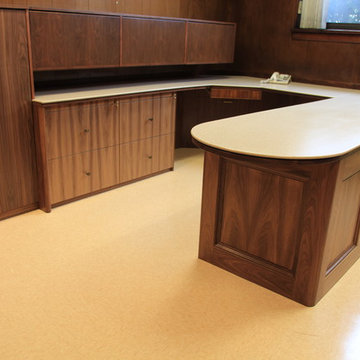
In August of 2011 the north east was hit by hurricane Irene. Northern New Jersey experienced major flooding. We were contacted by a woman who's office had experienced major damage due to flooding.
The scope of the project involved duplicating the existing office furniture. The original work was quite involved and the owner was unsure as how to proceed. We scheduled an appointment and met to discuss what the options were and to see what might be able to be salvaged. The picture herein are the end result of that meeting.
The bulk of the project is plain sliced Walnut veneer with a clear coat finish. One of the offices incorporates a Corian solid surface top which we were able to salvage. You will also see various custom lateral files, the drawers themselves constructed of Baltic birch plywood on full extension slides. Shelving units have a clear plain sliced Maple interior. Each office also has a custom made coat closet.
The existing units were disassembled and taken back to our shop where we deconstructed them, remanufactured them and then reinstalled the new finished project.
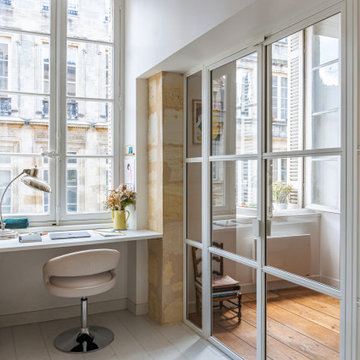
Un bureau aérien et sa lampe vintage, découpé aux mesures de la fenêtre pour profiter de tous ses angles et travailler à la lumière naturelle toute la journée.
Кабинет с встроенным рабочим столом и белым полом – фото дизайна интерьера
8