Кабинет с встроенным рабочим столом и белым полом – фото дизайна интерьера
Сортировать:
Бюджет
Сортировать:Популярное за сегодня
81 - 100 из 387 фото
1 из 3
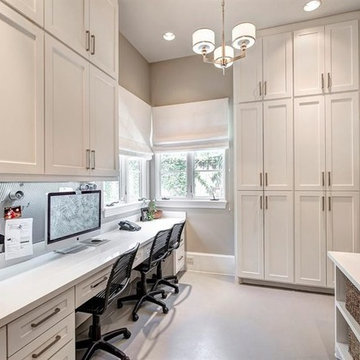
Стильный дизайн: большое рабочее место в современном стиле с серыми стенами, встроенным рабочим столом и белым полом без камина - последний тренд
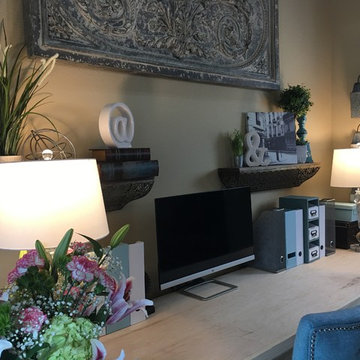
На фото: маленькое рабочее место в стиле неоклассика (современная классика) с бежевыми стенами, мраморным полом, встроенным рабочим столом и белым полом без камина для на участке и в саду
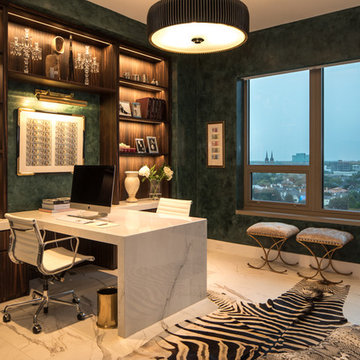
Connie Anderson Photography
Свежая идея для дизайна: рабочее место среднего размера в современном стиле с зелеными стенами, полом из керамогранита, встроенным рабочим столом и белым полом - отличное фото интерьера
Свежая идея для дизайна: рабочее место среднего размера в современном стиле с зелеными стенами, полом из керамогранита, встроенным рабочим столом и белым полом - отличное фото интерьера
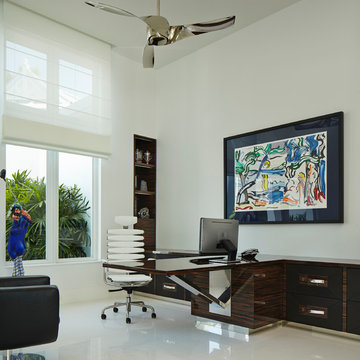
Идея дизайна: кабинет в современном стиле с белыми стенами, встроенным рабочим столом и белым полом
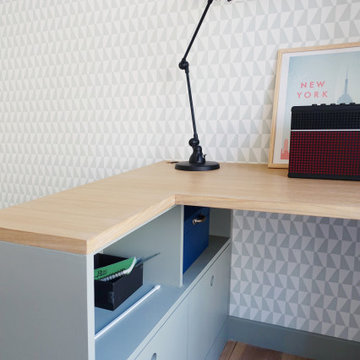
Challenge estival pour rendre un nouvel appartement à la rentrée scolaire. Le projet consiste à remodeler l'espace "nuit" en intégrant une quatrième chambre, tout en conservant les surfaces des pièces à vivre.
Tout est pensé dans les moindres détails y compris pour les deux salles de bain totalement repensées et aménagées avec des astuces ergonomiques.
Malgré les surfaces restreintes, chaque chambre est équipée d'une penderie, d'un bureau et de rangements spécifiques.
La touche élégante est apportée par le souci des moindres détails.
Le projet trouve son équilibre esthétique grâce au camaïeu de vert utilisé pour les peintures et les papiers peints.
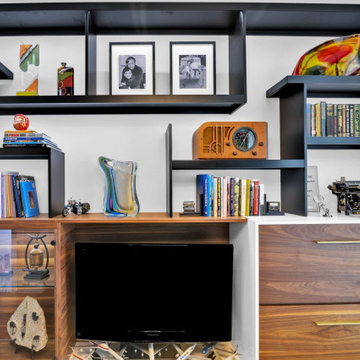
Our client collaborated with us to custom design these floating shelves for each specific piece of art, vase, and book.
Идея дизайна: рабочее место среднего размера в современном стиле с паркетным полом среднего тона, встроенным рабочим столом и белым полом
Идея дизайна: рабочее место среднего размера в современном стиле с паркетным полом среднего тона, встроенным рабочим столом и белым полом
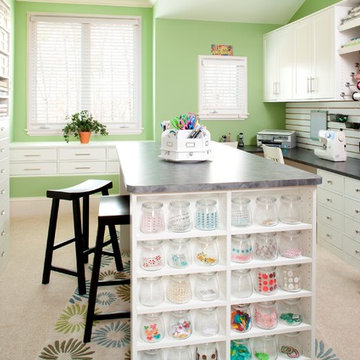
Стильный дизайн: большой кабинет в классическом стиле с местом для рукоделия, зелеными стенами, ковровым покрытием, встроенным рабочим столом и белым полом без камина - последний тренд
Свежая идея для дизайна: кабинет в скандинавском стиле с белыми стенами, светлым паркетным полом, встроенным рабочим столом и белым полом - отличное фото интерьера
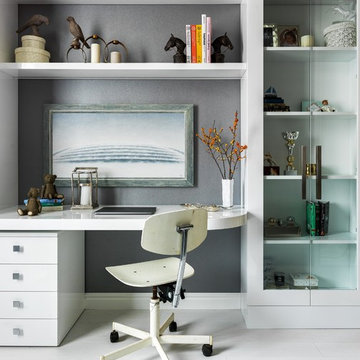
Небольшая 2-х комнатная квартира, которую перестроили в 3-х комнатную.
Автор дизайнер Андрей Волков.
Стилист Даша Соболева.
Фото Сергей Красюк.
Источник вдохновения для домашнего уюта: рабочее место в современном стиле с серыми стенами, белым полом, деревянным полом и встроенным рабочим столом
Источник вдохновения для домашнего уюта: рабочее место в современном стиле с серыми стенами, белым полом, деревянным полом и встроенным рабочим столом
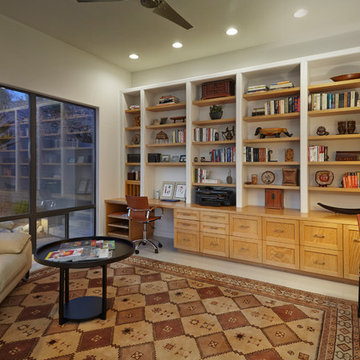
На фото: кабинет среднего размера в стиле модернизм с белыми стенами, полом из керамогранита, встроенным рабочим столом и белым полом
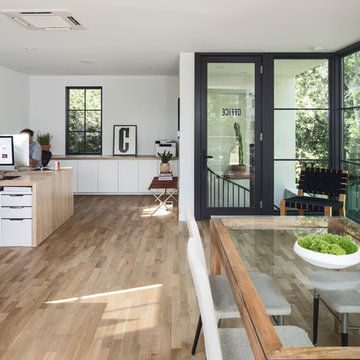
На фото: маленькая домашняя мастерская в стиле модернизм с белыми стенами, светлым паркетным полом, фасадом камина из кирпича, встроенным рабочим столом и белым полом без камина для на участке и в саду с
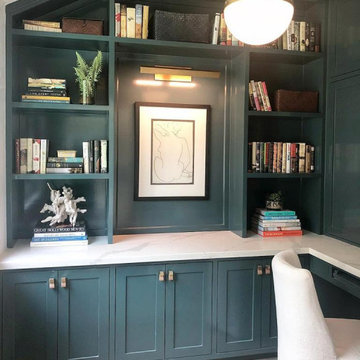
Interior Design made come true by our team work.
Стильный дизайн: домашняя библиотека среднего размера в стиле модернизм с белыми стенами, полом из керамической плитки, встроенным рабочим столом и белым полом - последний тренд
Стильный дизайн: домашняя библиотека среднего размера в стиле модернизм с белыми стенами, полом из керамической плитки, встроенным рабочим столом и белым полом - последний тренд
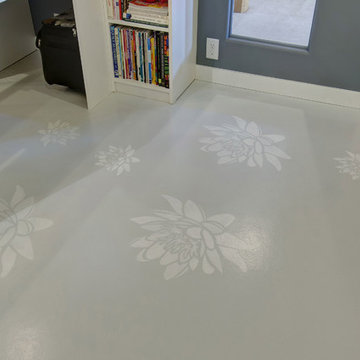
©Finished Basement Company
Custom painted concrete
Стильный дизайн: кабинет среднего размера в стиле неоклассика (современная классика) с местом для рукоделия, серыми стенами, полом из керамогранита, встроенным рабочим столом и белым полом без камина - последний тренд
Стильный дизайн: кабинет среднего размера в стиле неоклассика (современная классика) с местом для рукоделия, серыми стенами, полом из керамогранита, встроенным рабочим столом и белым полом без камина - последний тренд
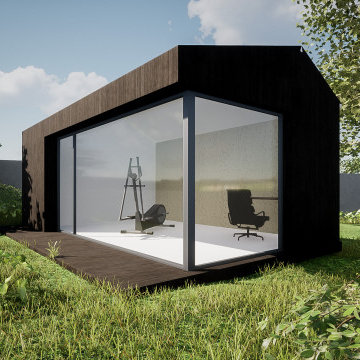
Une pièce en plus dans votre jardin
Свежая идея для дизайна: маленький кабинет в скандинавском стиле с местом для рукоделия, белыми стенами, полом из керамической плитки, встроенным рабочим столом, белым полом и деревянными стенами без камина для на участке и в саду - отличное фото интерьера
Свежая идея для дизайна: маленький кабинет в скандинавском стиле с местом для рукоделия, белыми стенами, полом из керамической плитки, встроенным рабочим столом, белым полом и деревянными стенами без камина для на участке и в саду - отличное фото интерьера
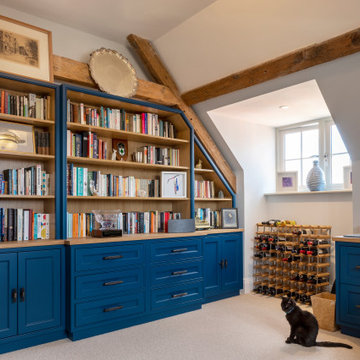
Идея дизайна: маленькое рабочее место в стиле неоклассика (современная классика) с синими стенами, ковровым покрытием, встроенным рабочим столом, белым полом, потолком с обоями и обоями на стенах для на участке и в саду
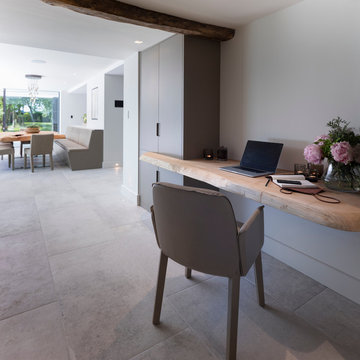
A once tiny, dark walk through room in the original part of this home renovation, is now a stylish contemporary open plan living space. Working with Llama Architects and Llama Projects (LLama Group) the new ground floor design saw us blocking in the existing doorway and open up this newly created study area into the dining / kitchen area. Thus allowing so much natural light into this lovely newly created space. With built in cabinetry for storage and floating waney edge bespoke wood desk. Sanding back the original old beams and adding chunky oak window cills. Creating a lovely, light filled inviting space for our lovely clients and their family to work in or just sit and admire the view of the garden.
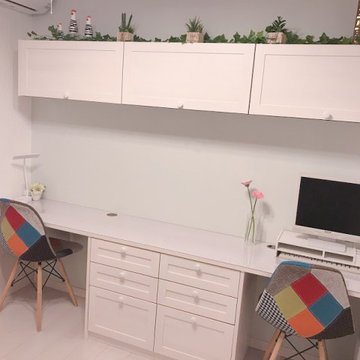
夫婦共有のワーキングスペースです。
私は主にPC作業、夫は試験勉強や読書に利用しています。
明るい気持ちでお仕事できるように、カラフルな家具やインテリア雑貨をチョイスしました。
На фото: маленькое рабочее место в скандинавском стиле с зелеными стенами, полом из фанеры, встроенным рабочим столом, белым полом, потолком с обоями и обоями на стенах без камина для на участке и в саду
На фото: маленькое рабочее место в скандинавском стиле с зелеными стенами, полом из фанеры, встроенным рабочим столом, белым полом, потолком с обоями и обоями на стенах без камина для на участке и в саду
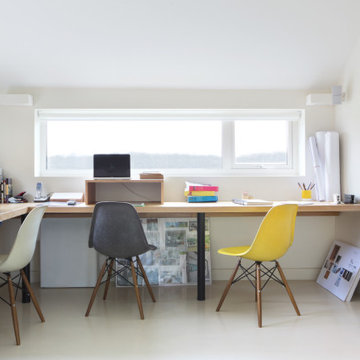
A creative approach to volume and placement proved key to unlocking green belt and planning restrictions for the extension to the Coach House.
Surplus outbuildings were demolished and their footprint redistributed into the extension of the main house, while the material palette and site layout respect the style of a traditional farmstead courtyard.
Double-height glazed links visually separate newer elements, minimising the impact on the original listed structure and enhancing views to the surrounding countryside.
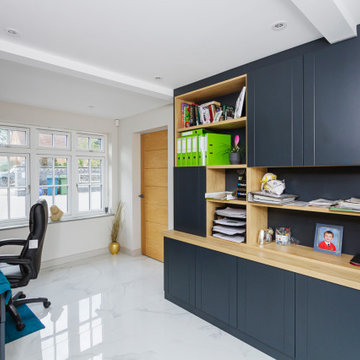
Project Completion
The property is an amazing transformation. We've taken a dark and formerly disjointed house and broken down the rooms barriers to create a light and spacious home for all the family.
Our client’s love spending time together and they now they have a home where all generations can comfortably come together under one roof.
The open plan kitchen / living space is large enough for everyone to gather whilst there are areas like the snug to get moments of peace and quiet away from the hub of the home.
We’ve substantially increased the size of the property using no more than the original footprint of the existing house. The volume gained has allowed them to create five large bedrooms, two with en-suites and a family bathroom on the first floor providing space for all the family to stay.
The home now combines bright open spaces with secluded, hidden areas, designed to make the most of the views out to their private rear garden and the landscape beyond.
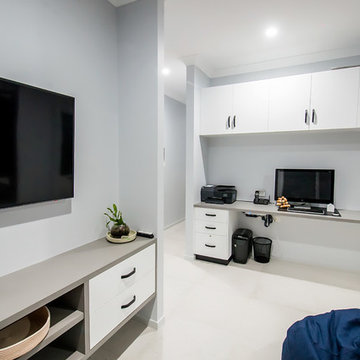
Liz Andrews Photography & Design
Идея дизайна: рабочее место среднего размера в стиле модернизм с белыми стенами, полом из керамической плитки, встроенным рабочим столом и белым полом
Идея дизайна: рабочее место среднего размера в стиле модернизм с белыми стенами, полом из керамической плитки, встроенным рабочим столом и белым полом
Кабинет с встроенным рабочим столом и белым полом – фото дизайна интерьера
5