Кабинет с светлым паркетным полом – фото дизайна интерьера
Сортировать:
Бюджет
Сортировать:Популярное за сегодня
261 - 280 из 15 860 фото
1 из 4
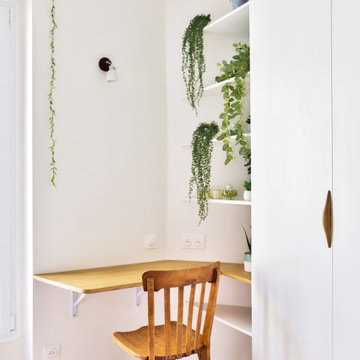
Le coin bureau bucolique en chêne massif.
Свежая идея для дизайна: кабинет среднего размера в скандинавском стиле с белыми стенами, светлым паркетным полом, фасадом камина из дерева и встроенным рабочим столом без камина - отличное фото интерьера
Свежая идея для дизайна: кабинет среднего размера в скандинавском стиле с белыми стенами, светлым паркетным полом, фасадом камина из дерева и встроенным рабочим столом без камина - отличное фото интерьера
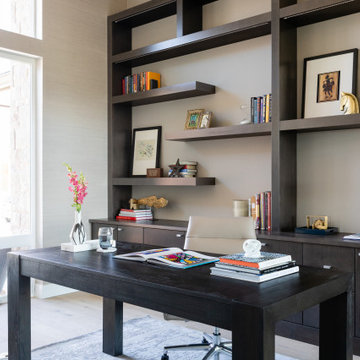
This new-build home in Denver is all about custom furniture, textures, and finishes. The style is a fusion of modern design and mountain home decor. The fireplace in the living room is custom-built with natural stone from Italy, the master bedroom flaunts a gorgeous, bespoke 200-pound chandelier, and the wall-paper is hand-made, too.
Project designed by Denver, Colorado interior designer Margarita Bravo. She serves Denver as well as surrounding areas such as Cherry Hills Village, Englewood, Greenwood Village, and Bow Mar.
For more about MARGARITA BRAVO, click here: https://www.margaritabravo.com/
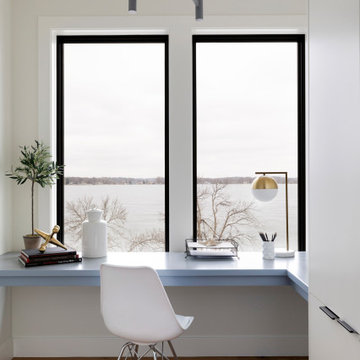
We added a small, enclosed office space within the master bedroom suite across from the master closet.
Стильный дизайн: маленький кабинет в современном стиле с белыми стенами, светлым паркетным полом, встроенным рабочим столом и коричневым полом без камина для на участке и в саду - последний тренд
Стильный дизайн: маленький кабинет в современном стиле с белыми стенами, светлым паркетным полом, встроенным рабочим столом и коричневым полом без камина для на участке и в саду - последний тренд
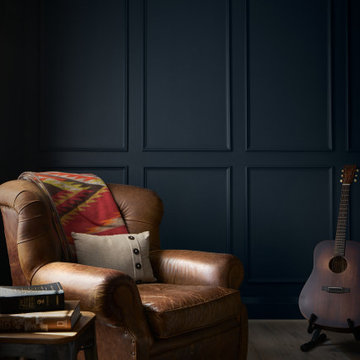
Источник вдохновения для домашнего уюта: кабинет с синими стенами и светлым паркетным полом
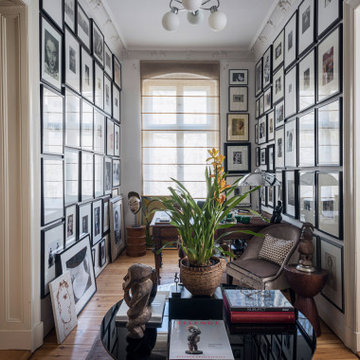
Foto: Wolfgang Stahr
На фото: домашняя библиотека в стиле ретро с белыми стенами, светлым паркетным полом, отдельно стоящим рабочим столом и коричневым полом с
На фото: домашняя библиотека в стиле ретро с белыми стенами, светлым паркетным полом, отдельно стоящим рабочим столом и коричневым полом с
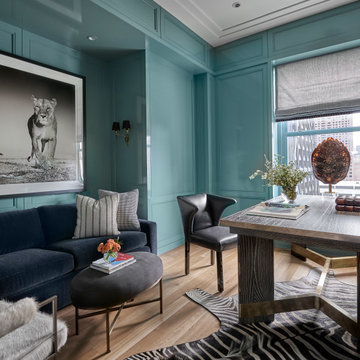
Having successfully designed the then bachelor’s penthouse residence at the Waldorf Astoria, Kadlec Architecture + Design was retained to combine 2 units into a full floor residence in the historic Palmolive building in Chicago. The couple was recently married and have five older kids between them all in their 20s. She has 2 girls and he has 3 boys (Think Brady bunch). Nate Berkus and Associates was the interior design firm, who is based in Chicago as well, so it was a fun collaborative process.
Details:
-Brass inlay in natural oak herringbone floors running the length of the hallway, which joins in the rotunda.
-Bronze metal and glass doors bring natural light into the interior of the residence and main hallway as well as highlight dramatic city and lake views.
-Billiards room is paneled in walnut with navy suede walls. The bar countertop is zinc.
-Kitchen is black lacquered with grass cloth walls and has two inset vintage brass vitrines.
-High gloss lacquered office
-Lots of vintage/antique lighting from Paris flea market (dining room fixture, over-scaled sconces in entry)
-World class art collection
Photography: Tony Soluri, Interior Design: Nate Berkus Interiors and Sasha Adler Design
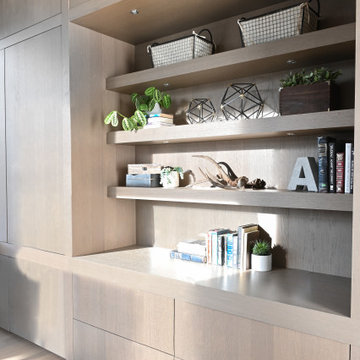
A contemporary west coast home inspired by its surrounding coastlines & greenbelt. With this busy family of all different professions, it was important to create optimal storage throughout the home to hide away odds & ends. A love of entertain made for a large kitchen, sophisticated wine storage & a pool table room for a hide away for the young adults. This space was curated for all ages of the home.
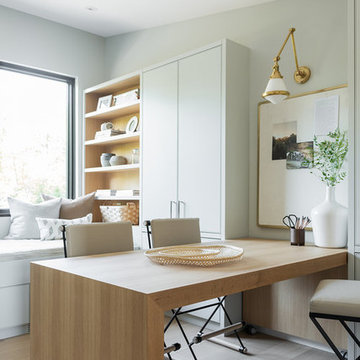
Свежая идея для дизайна: кабинет среднего размера в стиле модернизм с местом для рукоделия, серыми стенами, светлым паркетным полом, встроенным рабочим столом и коричневым полом без камина - отличное фото интерьера
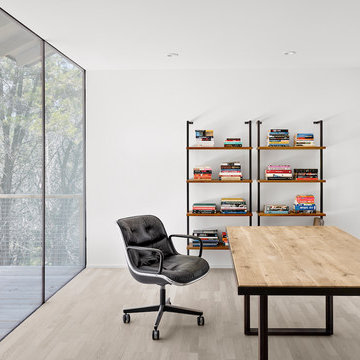
Photography - Casey Dunn
Пример оригинального дизайна: кабинет в стиле модернизм с белыми стенами, светлым паркетным полом, отдельно стоящим рабочим столом и бежевым полом
Пример оригинального дизайна: кабинет в стиле модернизм с белыми стенами, светлым паркетным полом, отдельно стоящим рабочим столом и бежевым полом
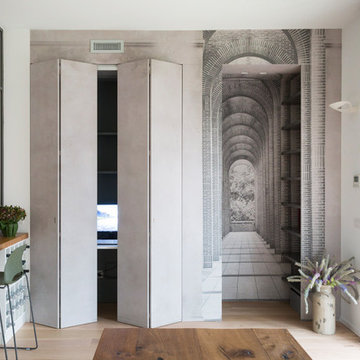
Fotografie Roberta De palo
Свежая идея для дизайна: большое рабочее место в современном стиле с разноцветными стенами, светлым паркетным полом, встроенным рабочим столом и бежевым полом - отличное фото интерьера
Свежая идея для дизайна: большое рабочее место в современном стиле с разноцветными стенами, светлым паркетным полом, встроенным рабочим столом и бежевым полом - отличное фото интерьера
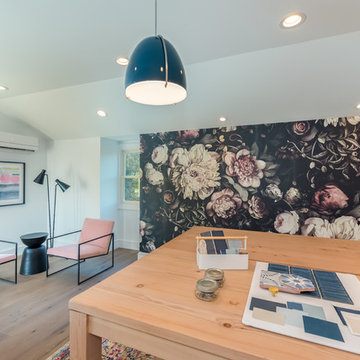
James Meyer Photography
Свежая идея для дизайна: большая домашняя мастерская в стиле неоклассика (современная классика) с белыми стенами, светлым паркетным полом, отдельно стоящим рабочим столом и коричневым полом - отличное фото интерьера
Свежая идея для дизайна: большая домашняя мастерская в стиле неоклассика (современная классика) с белыми стенами, светлым паркетным полом, отдельно стоящим рабочим столом и коричневым полом - отличное фото интерьера
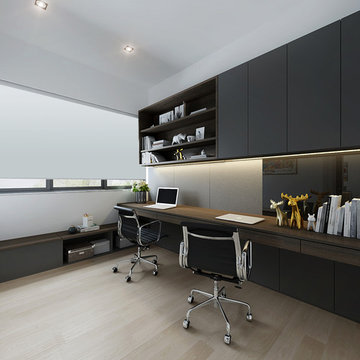
Пример оригинального дизайна: кабинет в современном стиле с белыми стенами, светлым паркетным полом, встроенным рабочим столом и серым полом
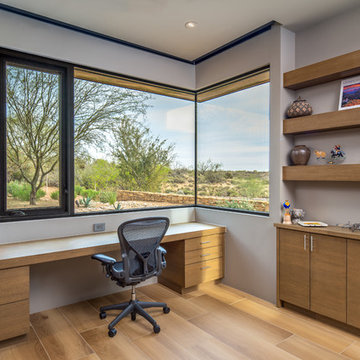
Свежая идея для дизайна: кабинет в современном стиле с серыми стенами, светлым паркетным полом, встроенным рабочим столом и бежевым полом - отличное фото интерьера
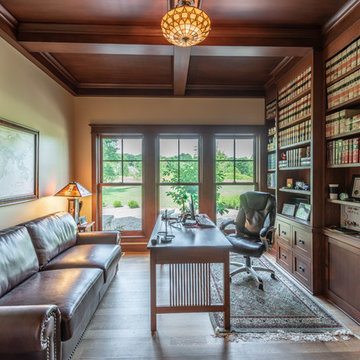
Arts and crafts office with all white oak trim
На фото: маленький домашняя библиотека в стиле кантри с бежевыми стенами, светлым паркетным полом, отдельно стоящим рабочим столом и желтым полом для на участке и в саду
На фото: маленький домашняя библиотека в стиле кантри с бежевыми стенами, светлым паркетным полом, отдельно стоящим рабочим столом и желтым полом для на участке и в саду

photos by Pedro Marti
This large light-filled open loft in the Tribeca neighborhood of New York City was purchased by a growing family to make into their family home. The loft, previously a lighting showroom, had been converted for residential use with the standard amenities but was entirely open and therefore needed to be reconfigured. One of the best attributes of this particular loft is its extremely large windows situated on all four sides due to the locations of neighboring buildings. This unusual condition allowed much of the rear of the space to be divided into 3 bedrooms/3 bathrooms, all of which had ample windows. The kitchen and the utilities were moved to the center of the space as they did not require as much natural lighting, leaving the entire front of the loft as an open dining/living area. The overall space was given a more modern feel while emphasizing it’s industrial character. The original tin ceiling was preserved throughout the loft with all new lighting run in orderly conduit beneath it, much of which is exposed light bulbs. In a play on the ceiling material the main wall opposite the kitchen was clad in unfinished, distressed tin panels creating a focal point in the home. Traditional baseboards and door casings were thrown out in lieu of blackened steel angle throughout the loft. Blackened steel was also used in combination with glass panels to create an enclosure for the office at the end of the main corridor; this allowed the light from the large window in the office to pass though while creating a private yet open space to work. The master suite features a large open bath with a sculptural freestanding tub all clad in a serene beige tile that has the feel of concrete. The kids bath is a fun play of large cobalt blue hexagon tile on the floor and rear wall of the tub juxtaposed with a bright white subway tile on the remaining walls. The kitchen features a long wall of floor to ceiling white and navy cabinetry with an adjacent 15 foot island of which half is a table for casual dining. Other interesting features of the loft are the industrial ladder up to the small elevated play area in the living room, the navy cabinetry and antique mirror clad dining niche, and the wallpapered powder room with antique mirror and blackened steel accessories.
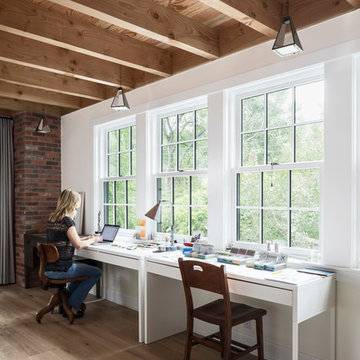
Andrea Calo
Пример оригинального дизайна: домашняя мастерская в стиле кантри с белыми стенами, светлым паркетным полом, отдельно стоящим рабочим столом и бежевым полом без камина
Пример оригинального дизайна: домашняя мастерская в стиле кантри с белыми стенами, светлым паркетным полом, отдельно стоящим рабочим столом и бежевым полом без камина
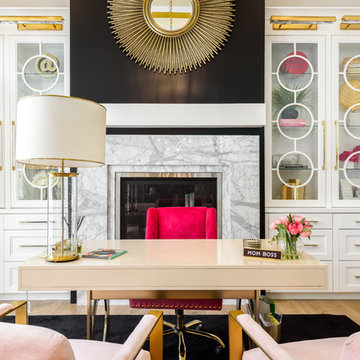
Источник вдохновения для домашнего уюта: большое рабочее место в стиле неоклассика (современная классика) с бежевыми стенами, светлым паркетным полом, стандартным камином, фасадом камина из камня, отдельно стоящим рабочим столом и бежевым полом
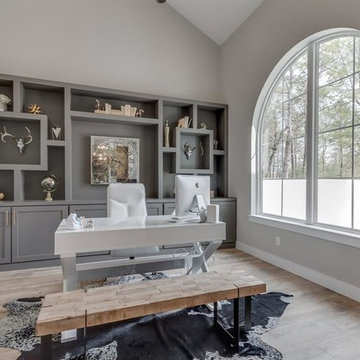
Свежая идея для дизайна: большое рабочее место в стиле модернизм с серыми стенами, светлым паркетным полом, отдельно стоящим рабочим столом и бежевым полом - отличное фото интерьера
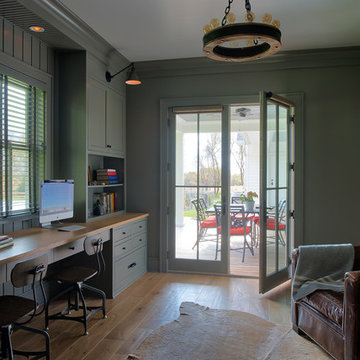
Scott Amundson Photography
На фото: рабочее место в стиле кантри с зелеными стенами, светлым паркетным полом, встроенным рабочим столом и коричневым полом с
На фото: рабочее место в стиле кантри с зелеными стенами, светлым паркетным полом, встроенным рабочим столом и коричневым полом с
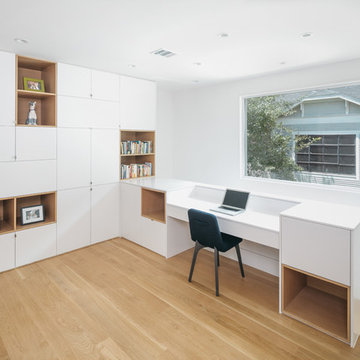
Located in the Houston Heights, the Waverly Residence is a modern home on an established street of two story homes boasting front porch typologies. The family’s desire for privacy resulted in a porch that rotates to internalize most of its function while still addressing the street. For this active family, yard activity and it’s visibility from within the home emerged as a priority for approaching the building’s relationship to the lot. Justifying the building mass to the Northern half of the site reinforces the scale of the design to the surrounding buildings and creates a large southern yard dedicated to play and brisket (is a Texas house a house without a barbeque?).
The ground floor is clad in metal panel and a wood rainscreen that peels away from the structure to become both a fence and an entry threshold, blending the registration between the yard's privacy enclosure and the building skin. Variable width fiber-cement siding clads the second floor as a nod to the neighborhood vernacular. The pool and outdoor kitchen sit at the center of the yard, forming an island that divides the open play from private vehicular access at the alley.
Shifted volumes delineate private space from the open public areas. The second floor extends over the public entryway to create a covered procession with cascading steps into the southern yard that traverses the length of the living spaces. The public program expands beyond the building enclosure to encompass the yard and living spaces. A horizontal shift in the ground floor volume produces both a private courtyard away from the lively public spaces and exterior delineation between private vehicular access and public entry.
Within the open, ground floor plan, a change in elevation indicates the boundary between private and public space. Custom millwork provides ample storage for the young family. Playful patterns of enclosed storage with contrasting display boxes creates a cohesive millwork language throughout the home.
Кабинет с светлым паркетным полом – фото дизайна интерьера
14