Кабинет с местом для рукоделия и светлым паркетным полом – фото дизайна интерьера
Сортировать:
Бюджет
Сортировать:Популярное за сегодня
1 - 20 из 418 фото
1 из 3
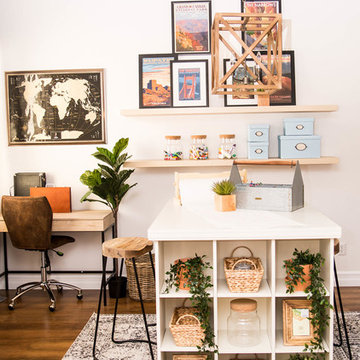
Craft Room
Идея дизайна: кабинет среднего размера в стиле неоклассика (современная классика) с местом для рукоделия, белыми стенами, светлым паркетным полом, отдельно стоящим рабочим столом и коричневым полом
Идея дизайна: кабинет среднего размера в стиле неоклассика (современная классика) с местом для рукоделия, белыми стенами, светлым паркетным полом, отдельно стоящим рабочим столом и коричневым полом
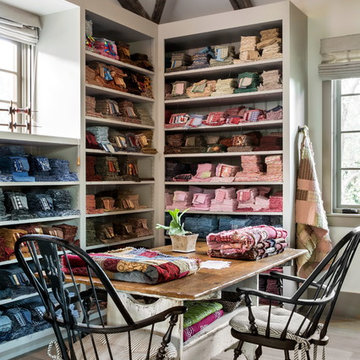
Ward Jewell, AIA was asked to design a comfortable one-story stone and wood pool house that was "barn-like" in keeping with the owner’s gentleman farmer concept. Thus, Mr. Jewell was inspired to create an elegant New England Stone Farm House designed to provide an exceptional environment for them to live, entertain, cook and swim in the large reflection lap pool.
Mr. Jewell envisioned a dramatic vaulted great room with hand selected 200 year old reclaimed wood beams and 10 foot tall pocketing French doors that would connect the house to a pool, deck areas, loggia and lush garden spaces, thus bringing the outdoors in. A large cupola “lantern clerestory” in the main vaulted ceiling casts a natural warm light over the graceful room below. The rustic walk-in stone fireplace provides a central focal point for the inviting living room lounge. Important to the functionality of the pool house are a chef’s working farm kitchen with open cabinetry, free-standing stove and a soapstone topped central island with bar height seating. Grey washed barn doors glide open to reveal a vaulted and beamed quilting room with full bath and a vaulted and beamed library/guest room with full bath that bookend the main space.
The private garden expanded and evolved over time. After purchasing two adjacent lots, the owners decided to redesign the garden and unify it by eliminating the tennis court, relocating the pool and building an inspired "barn". The concept behind the garden’s new design came from Thomas Jefferson’s home at Monticello with its wandering paths, orchards, and experimental vegetable garden. As a result this small organic farm, was born. Today the farm produces more than fifty varieties of vegetables, herbs, and edible flowers; many of which are rare and hard to find locally. The farm also grows a wide variety of fruits including plums, pluots, nectarines, apricots, apples, figs, peaches, guavas, avocados (Haas, Fuerte and Reed), olives, pomegranates, persimmons, strawberries, blueberries, blackberries, and ten different types of citrus. The remaining areas consist of drought-tolerant sweeps of rosemary, lavender, rockrose, and sage all of which attract butterflies and dueling hummingbirds.
Photo Credit: Laura Hull Photography. Interior Design: Jeffrey Hitchcock. Landscape Design: Laurie Lewis Design. General Contractor: Martin Perry Premier General Contractors
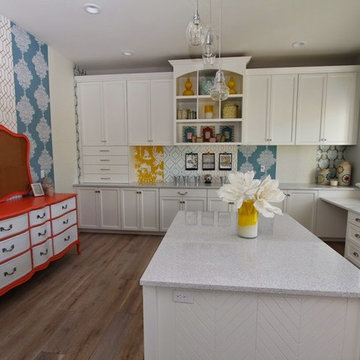
Fun alternating wallpaper makes the functional craft room quirky and awe inspiring. Reclaimed antique pieces add to the appeal. There is a center island made for sewing, a sink for project cleanup and tons of storage to organize all of your crafting supplies!
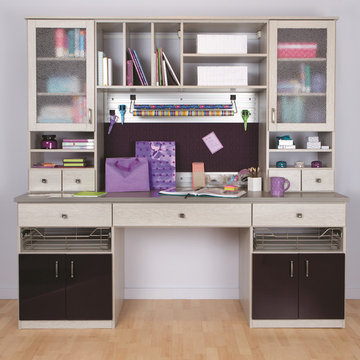
Custom Craft Desk & Storage
Идея дизайна: кабинет среднего размера в современном стиле с местом для рукоделия, бежевыми стенами, светлым паркетным полом и встроенным рабочим столом без камина
Идея дизайна: кабинет среднего размера в современном стиле с местом для рукоделия, бежевыми стенами, светлым паркетным полом и встроенным рабочим столом без камина
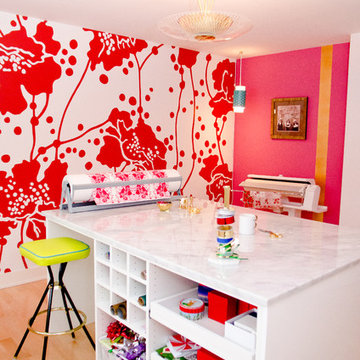
Photography: Pretty Pear Photography
Designer: Susan Martin-Gibbons
Идея дизайна: кабинет среднего размера в стиле модернизм с местом для рукоделия, светлым паркетным полом и отдельно стоящим рабочим столом
Идея дизайна: кабинет среднего размера в стиле модернизм с местом для рукоделия, светлым паркетным полом и отдельно стоящим рабочим столом
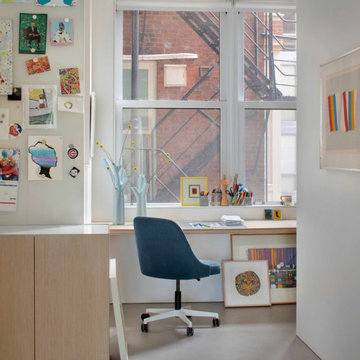
Experience urban sophistication meets artistic flair in this unique Chicago residence. Combining urban loft vibes with Beaux Arts elegance, it offers 7000 sq ft of modern luxury. Serene interiors, vibrant patterns, and panoramic views of Lake Michigan define this dreamy lakeside haven.
On the west side of the residence, an art studio looks out at a classic Chicago fire escape and the towering Gold Coast high-rises above.
---
Joe McGuire Design is an Aspen and Boulder interior design firm bringing a uniquely holistic approach to home interiors since 2005.
For more about Joe McGuire Design, see here: https://www.joemcguiredesign.com/
To learn more about this project, see here:
https://www.joemcguiredesign.com/lake-shore-drive
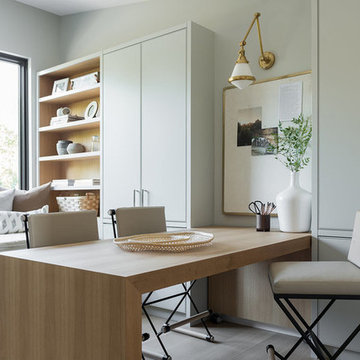
На фото: кабинет среднего размера в стиле модернизм с местом для рукоделия, серыми стенами, светлым паркетным полом, встроенным рабочим столом и коричневым полом без камина
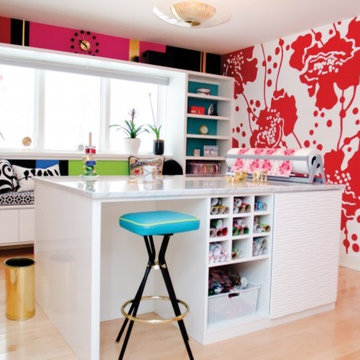
Brilliant pops of color, ample counter space and loads of specialized storage inspire creativity and organization in this space.
Пример оригинального дизайна: большой кабинет в стиле фьюжн с местом для рукоделия, разноцветными стенами, светлым паркетным полом и отдельно стоящим рабочим столом без камина
Пример оригинального дизайна: большой кабинет в стиле фьюжн с местом для рукоделия, разноцветными стенами, светлым паркетным полом и отдельно стоящим рабочим столом без камина
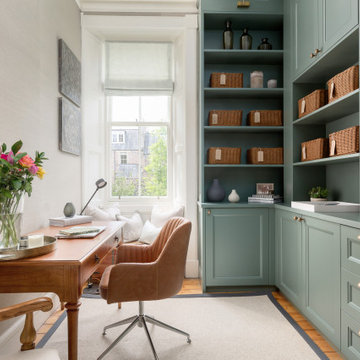
Свежая идея для дизайна: кабинет в стиле неоклассика (современная классика) с местом для рукоделия, светлым паркетным полом, отдельно стоящим рабочим столом и обоями на стенах - отличное фото интерьера
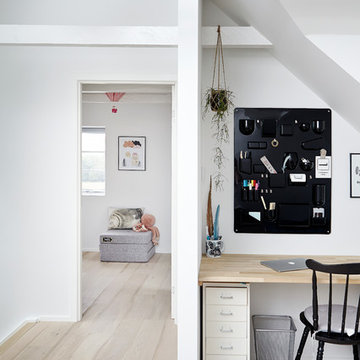
На фото: маленький кабинет в скандинавском стиле с местом для рукоделия, белыми стенами, светлым паркетным полом и отдельно стоящим рабочим столом для на участке и в саду с
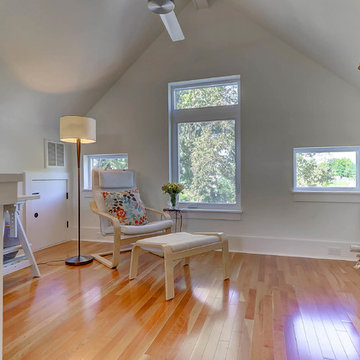
The 70s-modern vibe is carried into the home with their use of cherry, maple, concrete, stone, steel and glass. It features unstained, epoxy-sealed concrete floors, clear maple stairs, and cherry cabinetry and flooring in the loft. Soapstone countertops in kitchen and master bath. The homeowners paid careful attention to perspective when designing the main living area with the soaring ceiling and center beam. Maximum natural lighting and privacy was made possible with picture windows in the kitchen and two bedrooms surrounding the screened courtyard. Clerestory windows were place strategically on the tall walls to take advantage of the vaulted ceilings. An artist’s loft is tucked in the back of the home, with sunset and thunderstorm views of the southwestern sky. And while the homes in this neighborhood have smaller lots and floor plans, this home feels larger because of their architectural choices.
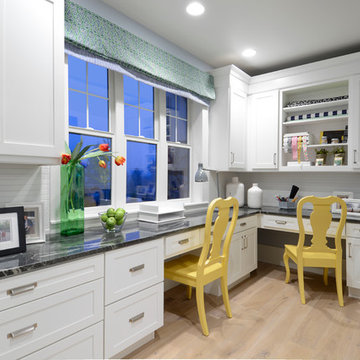
Office/Craft Room in BJ Tidwell in a shaker door style. White paint on Maple.
Photo by Paul Kohlman of Paul Kohlman Photography.
Пример оригинального дизайна: кабинет среднего размера в стиле неоклассика (современная классика) с местом для рукоделия, серыми стенами, светлым паркетным полом и встроенным рабочим столом
Пример оригинального дизайна: кабинет среднего размера в стиле неоклассика (современная классика) с местом для рукоделия, серыми стенами, светлым паркетным полом и встроенным рабочим столом
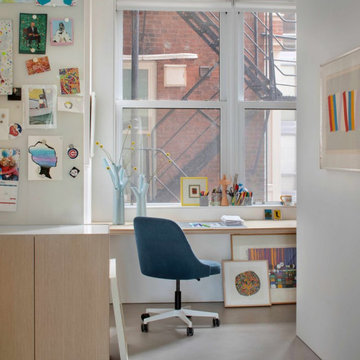
Experience urban sophistication meets artistic flair in this unique Chicago residence. Combining urban loft vibes with Beaux Arts elegance, it offers 7000 sq ft of modern luxury. Serene interiors, vibrant patterns, and panoramic views of Lake Michigan define this dreamy lakeside haven.
On the west side of the residence, an art studio looks out at a classic Chicago fire escape and the towering Gold Coast high-rises above.
---
Joe McGuire Design is an Aspen and Boulder interior design firm bringing a uniquely holistic approach to home interiors since 2005.
For more about Joe McGuire Design, see here: https://www.joemcguiredesign.com/
To learn more about this project, see here:
https://www.joemcguiredesign.com/lake-shore-drive
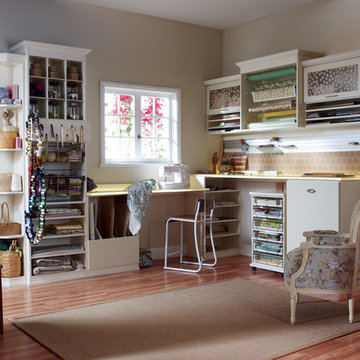
Custom Craft Room
Источник вдохновения для домашнего уюта: большой кабинет в классическом стиле с местом для рукоделия, белыми стенами, светлым паркетным полом и встроенным рабочим столом без камина
Источник вдохновения для домашнего уюта: большой кабинет в классическом стиле с местом для рукоделия, белыми стенами, светлым паркетным полом и встроенным рабочим столом без камина
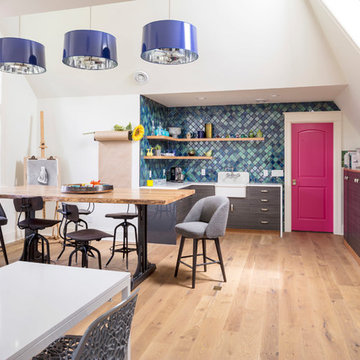
Стильный дизайн: кабинет в современном стиле с местом для рукоделия, белыми стенами, светлым паркетным полом и отдельно стоящим рабочим столом - последний тренд
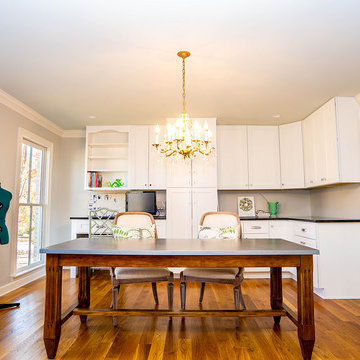
Пример оригинального дизайна: кабинет среднего размера в стиле фьюжн с местом для рукоделия, белыми стенами, светлым паркетным полом, отдельно стоящим рабочим столом и коричневым полом
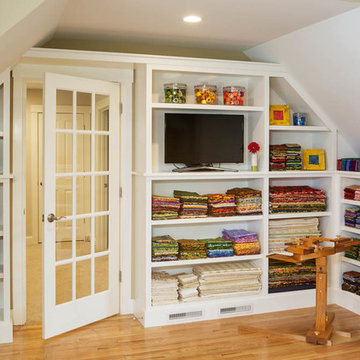
Greg Premru Photography, Inc
На фото: большой кабинет в стиле неоклассика (современная классика) с местом для рукоделия, бежевыми стенами, светлым паркетным полом и встроенным рабочим столом
На фото: большой кабинет в стиле неоклассика (современная классика) с местом для рукоделия, бежевыми стенами, светлым паркетным полом и встроенным рабочим столом
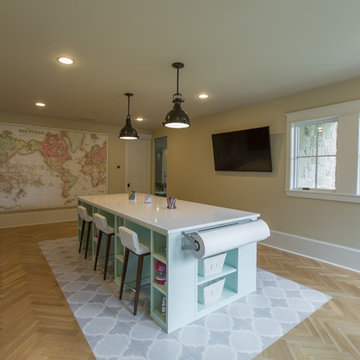
Источник вдохновения для домашнего уюта: огромный кабинет в современном стиле с местом для рукоделия, бежевыми стенами, светлым паркетным полом, встроенным рабочим столом и коричневым полом без камина
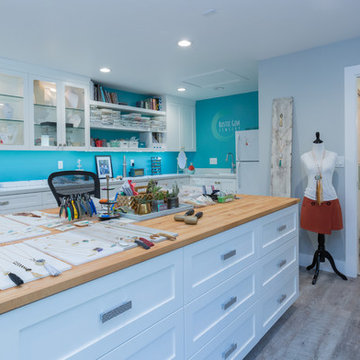
На фото: кабинет среднего размера в стиле кантри с местом для рукоделия, синими стенами, светлым паркетным полом, встроенным рабочим столом и бежевым полом без камина
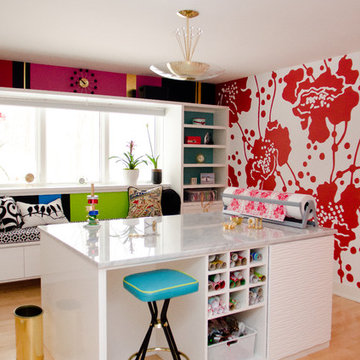
Photography: Pretty Pear Photography
Designer: Susan Martin-Gibbons
Источник вдохновения для домашнего уюта: кабинет среднего размера в стиле модернизм с местом для рукоделия, светлым паркетным полом и отдельно стоящим рабочим столом
Источник вдохновения для домашнего уюта: кабинет среднего размера в стиле модернизм с местом для рукоделия, светлым паркетным полом и отдельно стоящим рабочим столом
Кабинет с местом для рукоделия и светлым паркетным полом – фото дизайна интерьера
1