Кабинет с стандартным камином и встроенным рабочим столом – фото дизайна интерьера
Сортировать:
Бюджет
Сортировать:Популярное за сегодня
81 - 100 из 550 фото
1 из 3
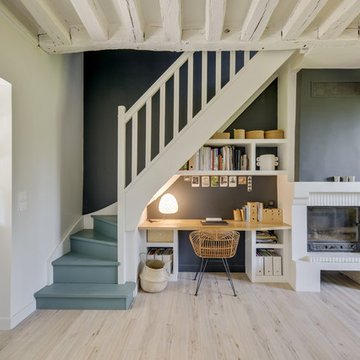
Frédéric Bali
Идея дизайна: рабочее место среднего размера в средиземноморском стиле с черными стенами, полом из ламината, стандартным камином, фасадом камина из кирпича, встроенным рабочим столом и бежевым полом
Идея дизайна: рабочее место среднего размера в средиземноморском стиле с черными стенами, полом из ламината, стандартным камином, фасадом камина из кирпича, встроенным рабочим столом и бежевым полом
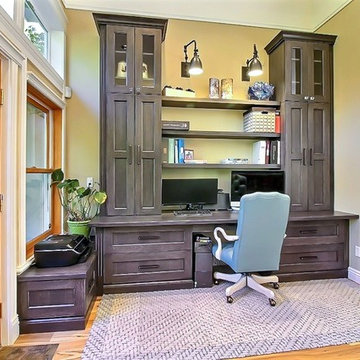
A custom office nook with dual large filing drawer banks and tall storage towers flanks a central floating shelf unit and full width desk top in the home office nook. Matching cabinetry houses the TV unit on the other side of the room.
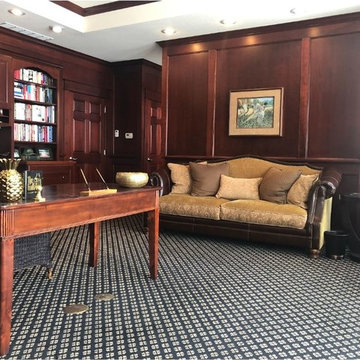
Study/den located in the downstairs level, adjacent to 'girls' bedroom, private bath, wood wall paneling, wet bar, built-in storage/cabinet/shelving units with lighting, recessed ceiling, bay picture window with view of lake and backyard, french doors with outdoor access to backyard
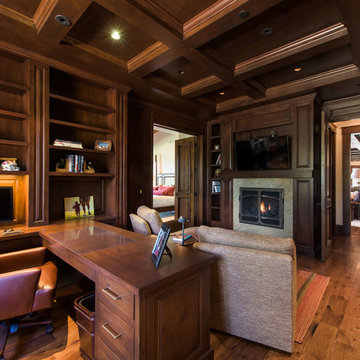
Off the entry is a large private office leading to the master bedroom. A detailed coffered dark wood ceiling adds a traditional feel to the office. Built in bookcases, cabinets, and drawers line the walls proving ample storage. A fireplace adds the finishing touch to the space making it cozy to sit and enjoy a book on a chilly winter day. Photos: Jon M Photography
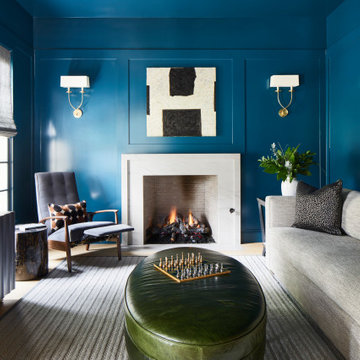
Martha O'Hara Interiors, Interior Design & Photo Styling | Atlantis Architects, Architect | Andrea Calo, Photography
Please Note: All “related,” “similar,” and “sponsored” products tagged or listed by Houzz are not actual products pictured. They have not been approved by Martha O’Hara Interiors nor any of the professionals credited. For information about our work, please contact design@oharainteriors.com.
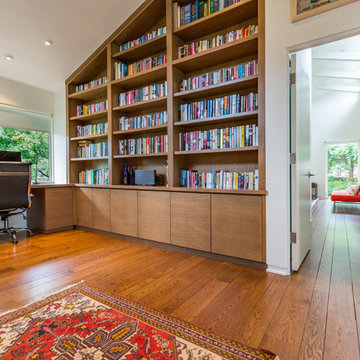
RVP Photography
Идея дизайна: домашняя библиотека среднего размера в стиле модернизм с белыми стенами, паркетным полом среднего тона, стандартным камином, фасадом камина из камня, встроенным рабочим столом и коричневым полом
Идея дизайна: домашняя библиотека среднего размера в стиле модернизм с белыми стенами, паркетным полом среднего тона, стандартным камином, фасадом камина из камня, встроенным рабочим столом и коричневым полом
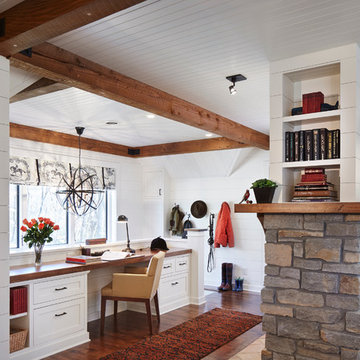
Corey Gaffer Photography
Идея дизайна: большое рабочее место в классическом стиле с белыми стенами, темным паркетным полом, стандартным камином, встроенным рабочим столом, фасадом камина из камня и коричневым полом
Идея дизайна: большое рабочее место в классическом стиле с белыми стенами, темным паркетным полом, стандартным камином, встроенным рабочим столом, фасадом камина из камня и коричневым полом
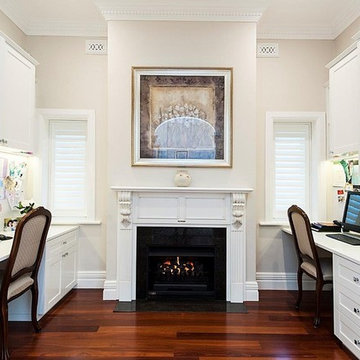
Пример оригинального дизайна: рабочее место среднего размера в классическом стиле с темным паркетным полом, стандартным камином, фасадом камина из штукатурки и встроенным рабочим столом
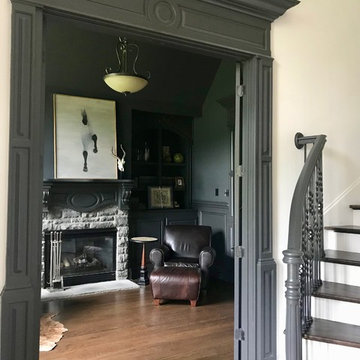
First stage of remodel, paint office deep dark gray, Light fixture and art to be purchased to finish room
Свежая идея для дизайна: рабочее место среднего размера в стиле неоклассика (современная классика) с серыми стенами, темным паркетным полом, стандартным камином, фасадом камина из камня, встроенным рабочим столом и коричневым полом - отличное фото интерьера
Свежая идея для дизайна: рабочее место среднего размера в стиле неоклассика (современная классика) с серыми стенами, темным паркетным полом, стандартным камином, фасадом камина из камня, встроенным рабочим столом и коричневым полом - отличное фото интерьера
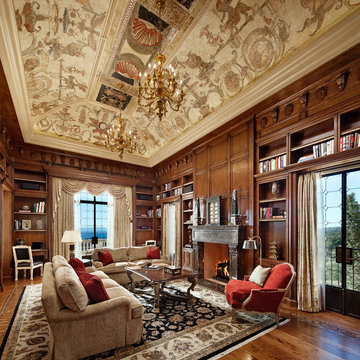
Library and fireplace.
Стильный дизайн: огромный кабинет в средиземноморском стиле с темным паркетным полом, стандартным камином и встроенным рабочим столом - последний тренд
Стильный дизайн: огромный кабинет в средиземноморском стиле с темным паркетным полом, стандартным камином и встроенным рабочим столом - последний тренд
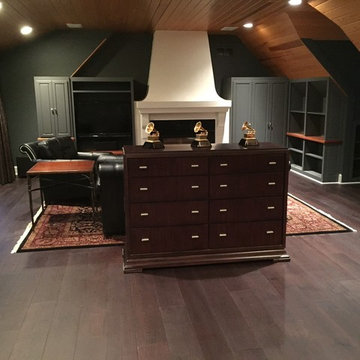
Manufacture: Kentwood
Style: Sculpted Euro Oak
Color: Cache Creek
Идея дизайна: большая домашняя мастерская в современном стиле с зелеными стенами, темным паркетным полом, стандартным камином, фасадом камина из штукатурки и встроенным рабочим столом
Идея дизайна: большая домашняя мастерская в современном стиле с зелеными стенами, темным паркетным полом, стандартным камином, фасадом камина из штукатурки и встроенным рабочим столом
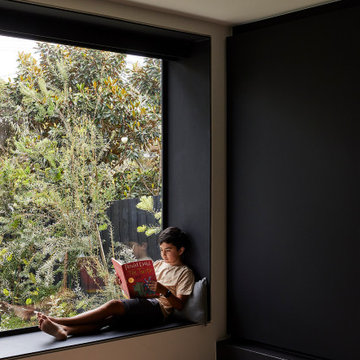
Пример оригинального дизайна: маленькое рабочее место в стиле модернизм с светлым паркетным полом, стандартным камином, фасадом камина из металла и встроенным рабочим столом для на участке и в саду
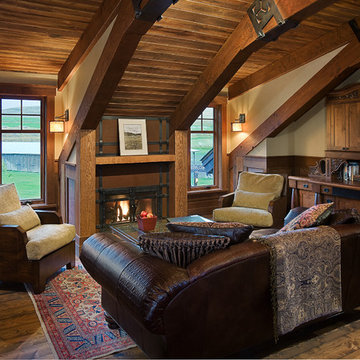
The rustic ranch styling of this ranch manor house combined with understated luxury offers unparalleled extravagance on this sprawling, working cattle ranch in the interior of British Columbia. An innovative blend of locally sourced rock and timber used in harmony with steep pitched rooflines creates an impressive exterior appeal to this timber frame home. Copper dormers add shine with a finish that extends to rear porch roof cladding. Flagstone pervades the patio decks and retaining walls, surrounding pool and pergola amenities with curved, concrete cap accents.
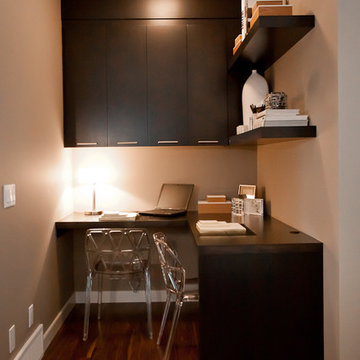
A Hotel Luxe Modern Transitional Home by Natalie Fuglestveit Interior Design, Calgary Interior Design Firm. Photos by Lindsay Nichols Photography.
Interior design includes modern fireplace with 24"x24" calacutta marble tile face, 18 karat vase with tree, black and white geometric prints, modern Gus white Delano armchairs, natural walnut hardwood floors, medium brown wall color, ET2 Lighting linear pendant fixture over dining table with tear drop glass, acrylic coffee table, carmel shag wool area rug, champagne gold Delta Trinsic faucet, charcoal flat panel cabinets, tray ceiling with chandelier in master bedroom, pink floral drapery in girls room with teal linear border.
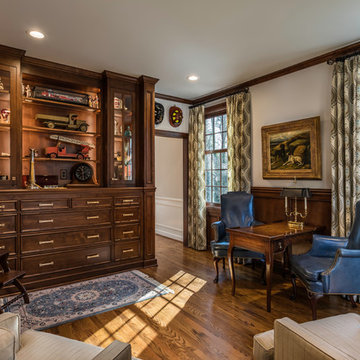
This project completely renovated and remodeled this 50’s era home. The owners wanted to modernize and update over 3,800 square feet but maintain the traditional feel and stately appearance of the home. Elements included a fully modern kitchen, residential sprinkler system, a new three story elevator, gentleman's parlor, and all new baths and closets.
photo: Inspiro8
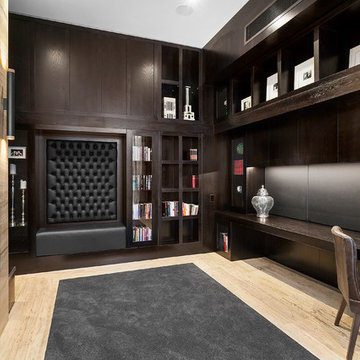
Hardwood stained timber with travertine tiles. Open book shelf is a secret concealed door.
Axiom Photography
Источник вдохновения для домашнего уюта: кабинет в современном стиле с светлым паркетным полом, встроенным рабочим столом и стандартным камином
Источник вдохновения для домашнего уюта: кабинет в современном стиле с светлым паркетным полом, встроенным рабочим столом и стандартным камином
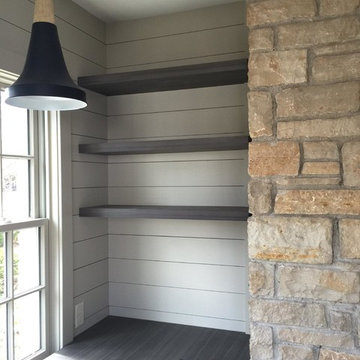
Open shelving and unique hanging pendant lighting.
Идея дизайна: рабочее место среднего размера в стиле модернизм с белыми стенами, ковровым покрытием, стандартным камином, фасадом камина из камня и встроенным рабочим столом
Идея дизайна: рабочее место среднего размера в стиле модернизм с белыми стенами, ковровым покрытием, стандартным камином, фасадом камина из камня и встроенным рабочим столом
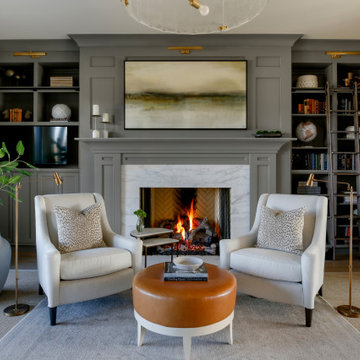
Стильный дизайн: большое рабочее место в стиле кантри с серыми стенами, паркетным полом среднего тона, стандартным камином, фасадом камина из камня, встроенным рабочим столом и коричневым полом - последний тренд
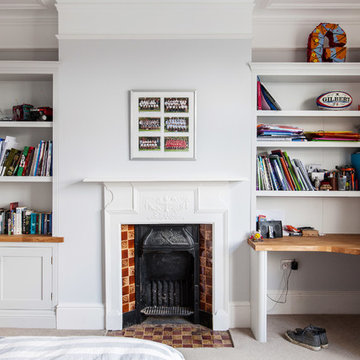
Our brief was to design, create and install bespoke, handmade bedroom storage solutions and home office furniture, in two children's bedrooms in a Sevenoaks family home. As parents, the homeowners wanted to create a calm and serene space in which their sons could do their studies, and provide a quiet place to concentrate away from the distractions and disruptions of family life.
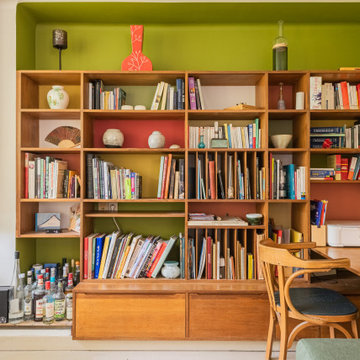
Dans cette petite maison de la banlieue sud de Paris, construite dans les année 60 mais reflétant un style Le Corbusier bien marqué, nos clients ont souhaité faire une rénovation de la décoration en allant un peu plus loin dans le style. Nous avons créé pour eux cette fresque moderne en gardant les lignes proposées par la bibliothèque en bois existante. Nous avons poursuivit l'oeuvre dans la cage d'escalier afin de créer un unité dans ces espaces ouverts et afin de donner faire renaitre l'ambiance "fifties" d'origine. L'oeuvre a été créé sur maquette numérique, puis une fois les couleurs définies, les tracés puis la peinture ont été réalisé par nos soins après que les murs ait été restaurés par un peintre en bâtiment.
Кабинет с стандартным камином и встроенным рабочим столом – фото дизайна интерьера
5