Кабинет с стандартным камином и встроенным рабочим столом – фото дизайна интерьера
Сортировать:
Бюджет
Сортировать:Популярное за сегодня
41 - 60 из 550 фото
1 из 3
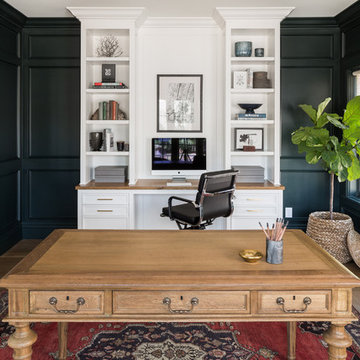
Идея дизайна: рабочее место в стиле кантри с черными стенами, паркетным полом среднего тона, стандартным камином, фасадом камина из камня, встроенным рабочим столом и коричневым полом

На фото: большое рабочее место в стиле кантри с серыми стенами, паркетным полом среднего тона, стандартным камином, фасадом камина из камня, встроенным рабочим столом и коричневым полом
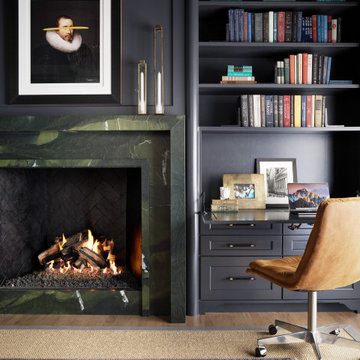
Пример оригинального дизайна: кабинет в стиле модернизм с серыми стенами, светлым паркетным полом, стандартным камином, фасадом камина из камня и встроенным рабочим столом
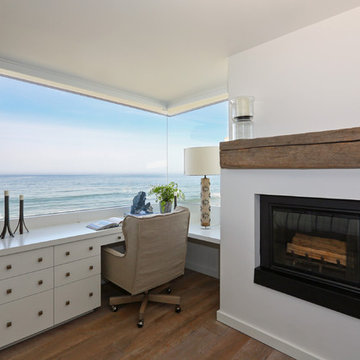
A beach house getaway. Jodi Fleming Design scope: Architectural Drawings, Interior Design, Custom Furnishings, & Landscape Design. Photography by Billy Collopy
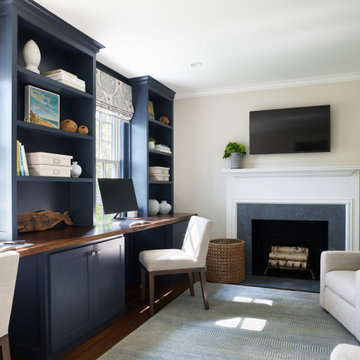
Home Office, Chestnut Hill, MA
Свежая идея для дизайна: рабочее место среднего размера в стиле неоклассика (современная классика) с бежевыми стенами, светлым паркетным полом, стандартным камином, фасадом камина из камня, встроенным рабочим столом и коричневым полом - отличное фото интерьера
Свежая идея для дизайна: рабочее место среднего размера в стиле неоклассика (современная классика) с бежевыми стенами, светлым паркетным полом, стандартным камином, фасадом камина из камня, встроенным рабочим столом и коричневым полом - отличное фото интерьера
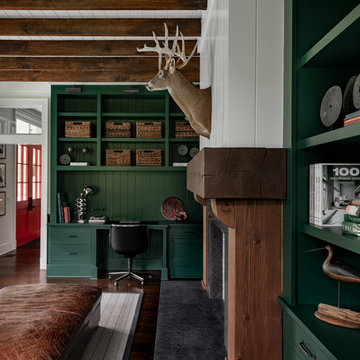
Home library.
Photographer: Rob Karosis
На фото: большой домашняя библиотека в стиле кантри с белыми стенами, темным паркетным полом, стандартным камином, фасадом камина из дерева, встроенным рабочим столом и коричневым полом
На фото: большой домашняя библиотека в стиле кантри с белыми стенами, темным паркетным полом, стандартным камином, фасадом камина из дерева, встроенным рабочим столом и коричневым полом

RVP Photography
Свежая идея для дизайна: домашняя библиотека среднего размера в стиле модернизм с белыми стенами, паркетным полом среднего тона, стандартным камином, фасадом камина из камня, встроенным рабочим столом и коричневым полом - отличное фото интерьера
Свежая идея для дизайна: домашняя библиотека среднего размера в стиле модернизм с белыми стенами, паркетным полом среднего тона, стандартным камином, фасадом камина из камня, встроенным рабочим столом и коричневым полом - отличное фото интерьера

Builder: J. Peterson Homes
Interior Designer: Francesca Owens
Photographers: Ashley Avila Photography, Bill Hebert, & FulView
Capped by a picturesque double chimney and distinguished by its distinctive roof lines and patterned brick, stone and siding, Rookwood draws inspiration from Tudor and Shingle styles, two of the world’s most enduring architectural forms. Popular from about 1890 through 1940, Tudor is characterized by steeply pitched roofs, massive chimneys, tall narrow casement windows and decorative half-timbering. Shingle’s hallmarks include shingled walls, an asymmetrical façade, intersecting cross gables and extensive porches. A masterpiece of wood and stone, there is nothing ordinary about Rookwood, which combines the best of both worlds.
Once inside the foyer, the 3,500-square foot main level opens with a 27-foot central living room with natural fireplace. Nearby is a large kitchen featuring an extended island, hearth room and butler’s pantry with an adjacent formal dining space near the front of the house. Also featured is a sun room and spacious study, both perfect for relaxing, as well as two nearby garages that add up to almost 1,500 square foot of space. A large master suite with bath and walk-in closet which dominates the 2,700-square foot second level which also includes three additional family bedrooms, a convenient laundry and a flexible 580-square-foot bonus space. Downstairs, the lower level boasts approximately 1,000 more square feet of finished space, including a recreation room, guest suite and additional storage.
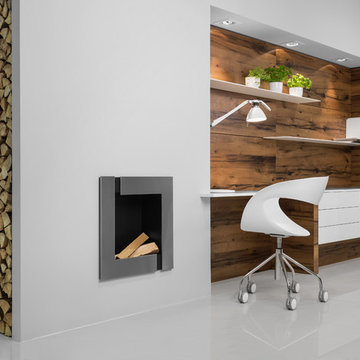
This rustic Modern Office features beautiful Vintage Oak finish paired with a white lacquer. Minimalistic shelving systems continue the theme of clean lines. Melbourne creates a warm, earthy, well-worn and functional space, putting all your essentials right at your fingertips.
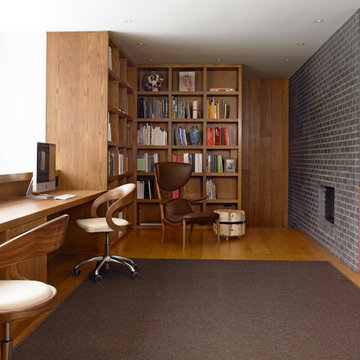
www.ellenmcdermott.com
Источник вдохновения для домашнего уюта: рабочее место среднего размера в современном стиле с паркетным полом среднего тона, встроенным рабочим столом, белыми стенами, стандартным камином и фасадом камина из кирпича
Источник вдохновения для домашнего уюта: рабочее место среднего размера в современном стиле с паркетным полом среднего тона, встроенным рабочим столом, белыми стенами, стандартным камином и фасадом камина из кирпича
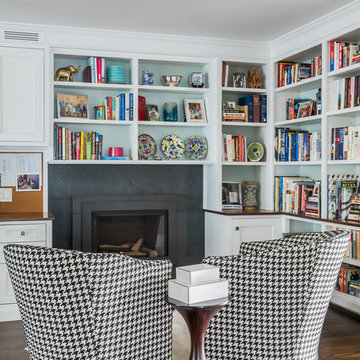
we created this cozy reading library just off the the kitchen by using built in shelving around the gas fireplace, and two comfy swivel chairs upholstered in a large scale hounds tooth fabric.
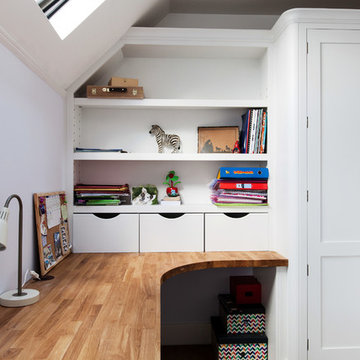
Our brief was to design, create and install bespoke, handmade bedroom storage solutions and home office furniture, in two children's bedrooms in a Sevenoaks family home. As parents, the homeowners wanted to create a calm and serene space in which their sons could do their studies, and provide a quiet place to concentrate away from the distractions and disruptions of family life.

Builder: J. Peterson Homes
Interior Designer: Francesca Owens
Photographers: Ashley Avila Photography, Bill Hebert, & FulView
Capped by a picturesque double chimney and distinguished by its distinctive roof lines and patterned brick, stone and siding, Rookwood draws inspiration from Tudor and Shingle styles, two of the world’s most enduring architectural forms. Popular from about 1890 through 1940, Tudor is characterized by steeply pitched roofs, massive chimneys, tall narrow casement windows and decorative half-timbering. Shingle’s hallmarks include shingled walls, an asymmetrical façade, intersecting cross gables and extensive porches. A masterpiece of wood and stone, there is nothing ordinary about Rookwood, which combines the best of both worlds.
Once inside the foyer, the 3,500-square foot main level opens with a 27-foot central living room with natural fireplace. Nearby is a large kitchen featuring an extended island, hearth room and butler’s pantry with an adjacent formal dining space near the front of the house. Also featured is a sun room and spacious study, both perfect for relaxing, as well as two nearby garages that add up to almost 1,500 square foot of space. A large master suite with bath and walk-in closet which dominates the 2,700-square foot second level which also includes three additional family bedrooms, a convenient laundry and a flexible 580-square-foot bonus space. Downstairs, the lower level boasts approximately 1,000 more square feet of finished space, including a recreation room, guest suite and additional storage.
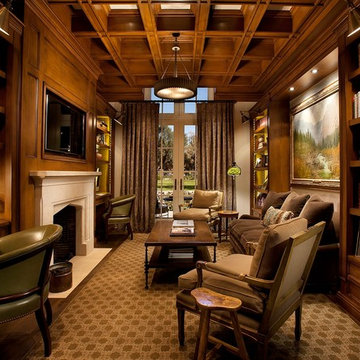
Dino Tonn
Стильный дизайн: большое рабочее место в классическом стиле с коричневыми стенами, ковровым покрытием, стандартным камином, фасадом камина из камня и встроенным рабочим столом - последний тренд
Стильный дизайн: большое рабочее место в классическом стиле с коричневыми стенами, ковровым покрытием, стандартным камином, фасадом камина из камня и встроенным рабочим столом - последний тренд
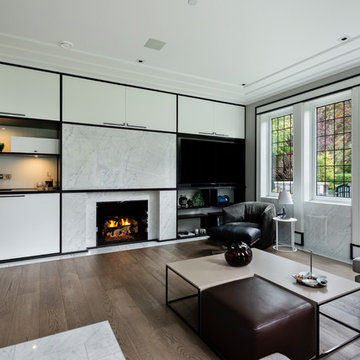
Paul Grdina Photography
Идея дизайна: большое рабочее место в восточном стиле с серыми стенами, паркетным полом среднего тона, стандартным камином, фасадом камина из камня, встроенным рабочим столом и коричневым полом
Идея дизайна: большое рабочее место в восточном стиле с серыми стенами, паркетным полом среднего тона, стандартным камином, фасадом камина из камня, встроенным рабочим столом и коричневым полом
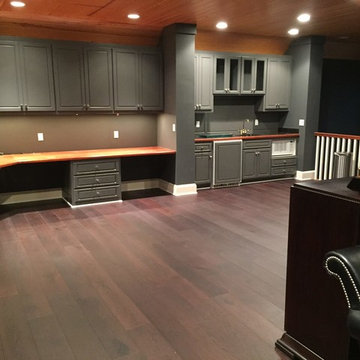
Kentwood Engineered Oak floor in 7" planks
Пример оригинального дизайна: большая домашняя мастерская в классическом стиле с серыми стенами, темным паркетным полом, стандартным камином и встроенным рабочим столом
Пример оригинального дизайна: большая домашняя мастерская в классическом стиле с серыми стенами, темным паркетным полом, стандартным камином и встроенным рабочим столом
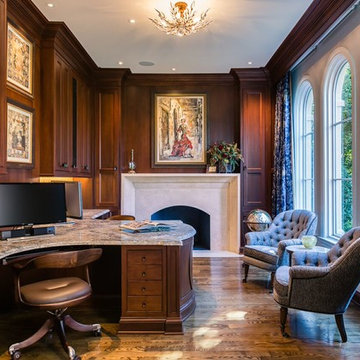
Catherine Nguyen Photography
Идея дизайна: огромное рабочее место в современном стиле с бежевыми стенами, паркетным полом среднего тона, стандартным камином, фасадом камина из камня и встроенным рабочим столом
Идея дизайна: огромное рабочее место в современном стиле с бежевыми стенами, паркетным полом среднего тона, стандартным камином, фасадом камина из камня и встроенным рабочим столом
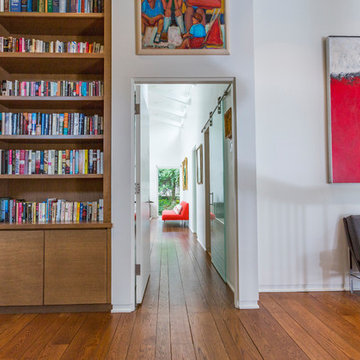
RVP Photography
Источник вдохновения для домашнего уюта: домашняя библиотека среднего размера в стиле модернизм с белыми стенами, паркетным полом среднего тона, стандартным камином, фасадом камина из камня, встроенным рабочим столом и коричневым полом
Источник вдохновения для домашнего уюта: домашняя библиотека среднего размера в стиле модернизм с белыми стенами, паркетным полом среднего тона, стандартным камином, фасадом камина из камня, встроенным рабочим столом и коричневым полом
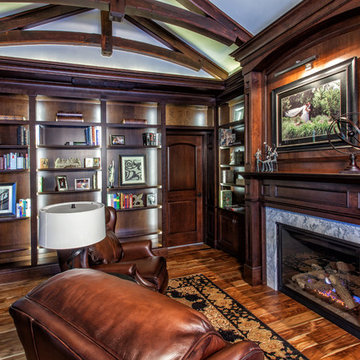
Hall of Portraits
Стильный дизайн: рабочее место в классическом стиле с темным паркетным полом, стандартным камином, фасадом камина из камня и встроенным рабочим столом - последний тренд
Стильный дизайн: рабочее место в классическом стиле с темным паркетным полом, стандартным камином, фасадом камина из камня и встроенным рабочим столом - последний тренд

Идея дизайна: домашняя библиотека в морском стиле с синими стенами, стандартным камином, фасадом камина из кирпича, встроенным рабочим столом и светлым паркетным полом
Кабинет с стандартным камином и встроенным рабочим столом – фото дизайна интерьера
3