Кабинет с стандартным камином и фасадом камина из плитки – фото дизайна интерьера
Сортировать:
Бюджет
Сортировать:Популярное за сегодня
21 - 40 из 540 фото
1 из 3
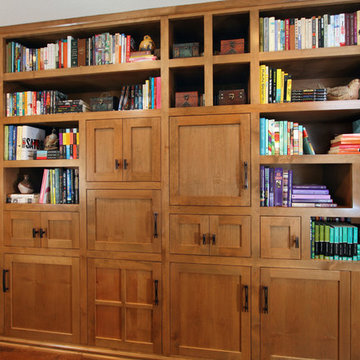
Charles Metivier Photography
Пример оригинального дизайна: домашняя библиотека среднего размера в стиле кантри с коричневыми стенами, темным паркетным полом, коричневым полом, стандартным камином и фасадом камина из плитки
Пример оригинального дизайна: домашняя библиотека среднего размера в стиле кантри с коричневыми стенами, темным паркетным полом, коричневым полом, стандартным камином и фасадом камина из плитки
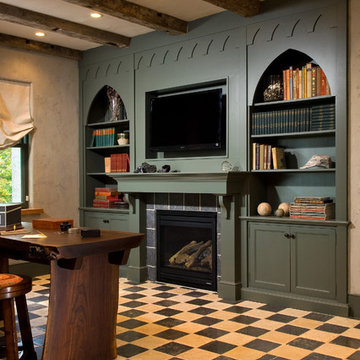
A European-California influenced Custom Home sits on a hill side with an incredible sunset view of Saratoga Lake. This exterior is finished with reclaimed Cypress, Stucco and Stone. While inside, the gourmet kitchen, dining and living areas, custom office/lounge and Witt designed and built yoga studio create a perfect space for entertaining and relaxation. Nestle in the sun soaked veranda or unwind in the spa-like master bath; this home has it all. Photos by Randall Perry Photography.

Builder: J. Peterson Homes
Interior Designer: Francesca Owens
Photographers: Ashley Avila Photography, Bill Hebert, & FulView
Capped by a picturesque double chimney and distinguished by its distinctive roof lines and patterned brick, stone and siding, Rookwood draws inspiration from Tudor and Shingle styles, two of the world’s most enduring architectural forms. Popular from about 1890 through 1940, Tudor is characterized by steeply pitched roofs, massive chimneys, tall narrow casement windows and decorative half-timbering. Shingle’s hallmarks include shingled walls, an asymmetrical façade, intersecting cross gables and extensive porches. A masterpiece of wood and stone, there is nothing ordinary about Rookwood, which combines the best of both worlds.
Once inside the foyer, the 3,500-square foot main level opens with a 27-foot central living room with natural fireplace. Nearby is a large kitchen featuring an extended island, hearth room and butler’s pantry with an adjacent formal dining space near the front of the house. Also featured is a sun room and spacious study, both perfect for relaxing, as well as two nearby garages that add up to almost 1,500 square foot of space. A large master suite with bath and walk-in closet which dominates the 2,700-square foot second level which also includes three additional family bedrooms, a convenient laundry and a flexible 580-square-foot bonus space. Downstairs, the lower level boasts approximately 1,000 more square feet of finished space, including a recreation room, guest suite and additional storage.
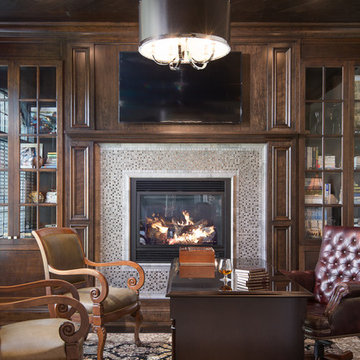
© Kim Smith Photo
Источник вдохновения для домашнего уюта: рабочее место среднего размера в классическом стиле с бежевыми стенами, темным паркетным полом, стандартным камином, фасадом камина из плитки и отдельно стоящим рабочим столом
Источник вдохновения для домашнего уюта: рабочее место среднего размера в классическом стиле с бежевыми стенами, темным паркетным полом, стандартным камином, фасадом камина из плитки и отдельно стоящим рабочим столом
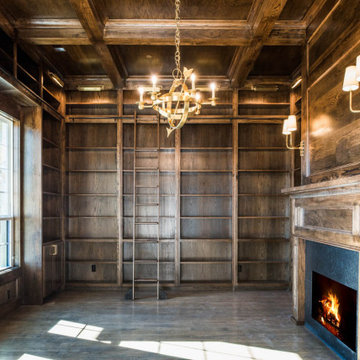
Cleve Adamson Custom Homes
На фото: домашняя библиотека среднего размера в стиле неоклассика (современная классика) с коричневыми стенами, паркетным полом среднего тона, стандартным камином, фасадом камина из плитки и коричневым полом с
На фото: домашняя библиотека среднего размера в стиле неоклассика (современная классика) с коричневыми стенами, паркетным полом среднего тона, стандартным камином, фасадом камина из плитки и коричневым полом с
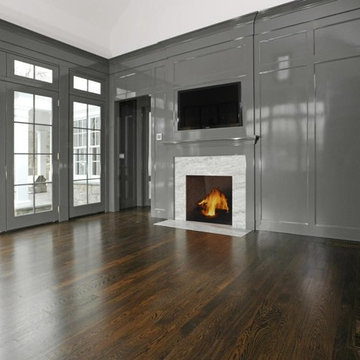
Brad DeMotte
Стильный дизайн: рабочее место среднего размера в классическом стиле с серыми стенами, паркетным полом среднего тона, стандартным камином, фасадом камина из плитки и коричневым полом - последний тренд
Стильный дизайн: рабочее место среднего размера в классическом стиле с серыми стенами, паркетным полом среднего тона, стандартным камином, фасадом камина из плитки и коричневым полом - последний тренд
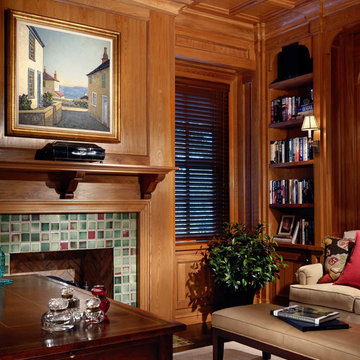
Источник вдохновения для домашнего уюта: рабочее место среднего размера в классическом стиле с бежевыми стенами, темным паркетным полом, стандартным камином, фасадом камина из плитки, отдельно стоящим рабочим столом и коричневым полом
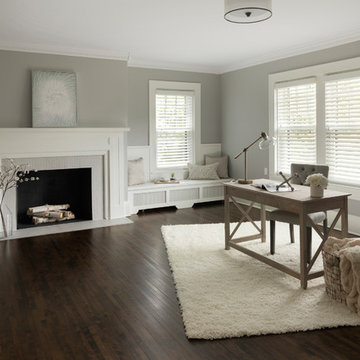
Пример оригинального дизайна: рабочее место среднего размера в классическом стиле с серыми стенами, темным паркетным полом, стандартным камином, фасадом камина из плитки, отдельно стоящим рабочим столом и коричневым полом
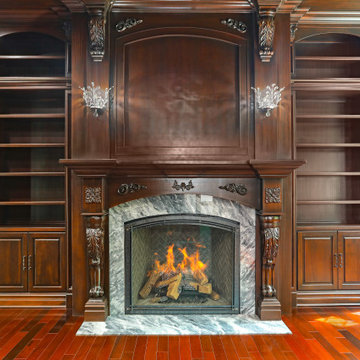
Custom Home Office / Library Cabinets in Millstone, New Jersey.
Свежая идея для дизайна: большой домашняя библиотека в классическом стиле с коричневыми стенами, полом из керамической плитки, стандартным камином, фасадом камина из плитки, разноцветным полом, кессонным потолком и деревянными стенами - отличное фото интерьера
Свежая идея для дизайна: большой домашняя библиотека в классическом стиле с коричневыми стенами, полом из керамической плитки, стандартным камином, фасадом камина из плитки, разноцветным полом, кессонным потолком и деревянными стенами - отличное фото интерьера
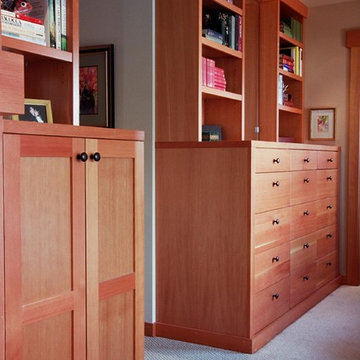
На фото: кабинет среднего размера в стиле кантри с белыми стенами, ковровым покрытием, стандартным камином, фасадом камина из плитки и бежевым полом с
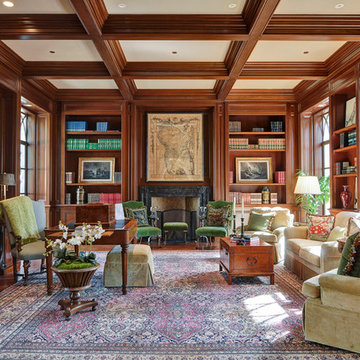
Источник вдохновения для домашнего уюта: большое рабочее место в классическом стиле с коричневыми стенами, паркетным полом среднего тона, стандартным камином, фасадом камина из плитки, отдельно стоящим рабочим столом и коричневым полом
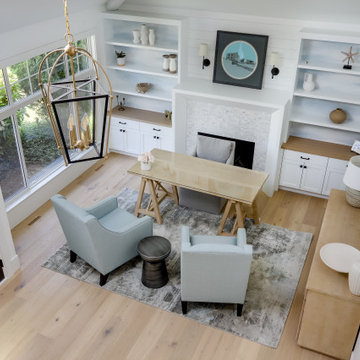
Пример оригинального дизайна: кабинет среднего размера в стиле неоклассика (современная классика) с белыми стенами, светлым паркетным полом, стандартным камином, фасадом камина из плитки, отдельно стоящим рабочим столом, бежевым полом, сводчатым потолком и стенами из вагонки
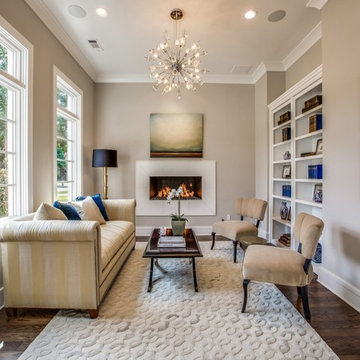
To one side of the entry, this room could be a formal sitting area or a home office. The linear gas fireplace on the far wall has fire glass on the bottom. Custom built-in bookshelf opens to reveal hidden storage.
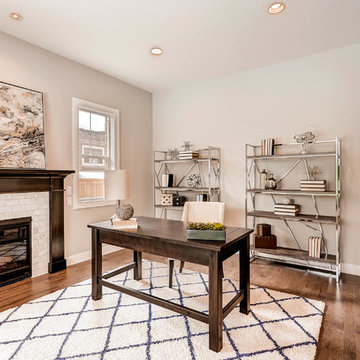
На фото: большой кабинет в стиле неоклассика (современная классика) с серыми стенами, паркетным полом среднего тона, стандартным камином, фасадом камина из плитки и отдельно стоящим рабочим столом с
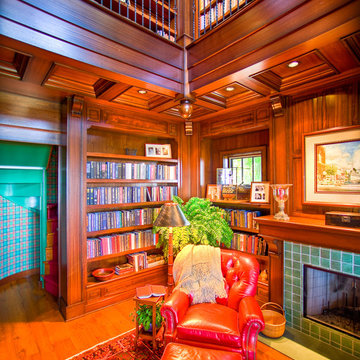
2 story library.
Cottage Style home on coveted Bluff Drive in Harbor Springs, Michigan, overlooking the Main Street and Little Traverse Bay.
Architect - Stillwater Architecture, LLC
Construction - Dick Collie Construction
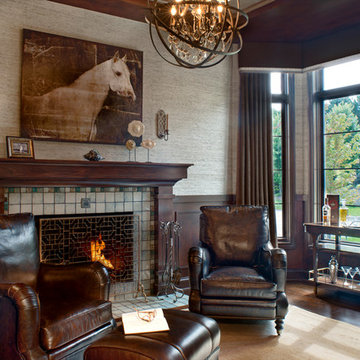
Carefully planned Library with Pewabic tile for the fireplace surround. The walls are dressed in grass paper with a handsome Cornice board across the window. Leather down filled chairs and a Orb chandelier.
Carlson Productions, LLC
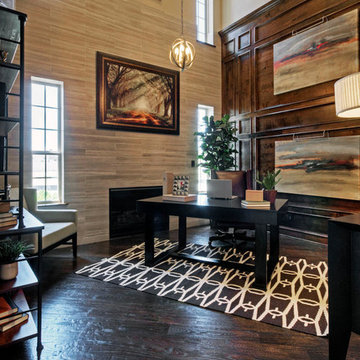
Linfield Design
На фото: большое рабочее место в современном стиле с бежевыми стенами, темным паркетным полом, стандартным камином, фасадом камина из плитки и отдельно стоящим рабочим столом
На фото: большое рабочее место в современном стиле с бежевыми стенами, темным паркетным полом, стандартным камином, фасадом камина из плитки и отдельно стоящим рабочим столом
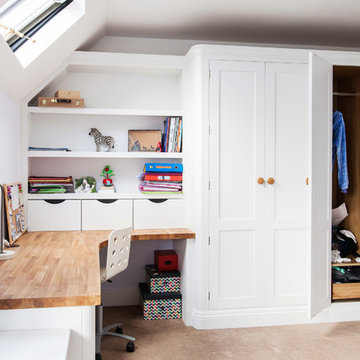
Our brief was to design, create and install bespoke, handmade bedroom storage solutions and home office furniture, in two children's bedrooms in a Sevenoaks family home. As parents, the homeowners wanted to create a calm and serene space in which their sons could do their studies, and provide a quiet place to concentrate away from the distractions and disruptions of family life.
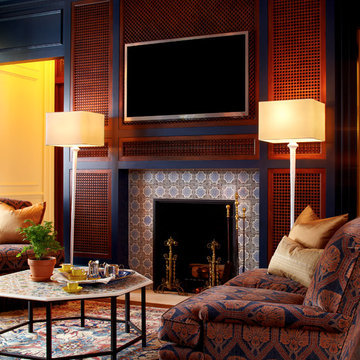
Photographer: Phillip Ennis
На фото: кабинет в классическом стиле с стандартным камином и фасадом камина из плитки с
На фото: кабинет в классическом стиле с стандартным камином и фасадом камина из плитки с
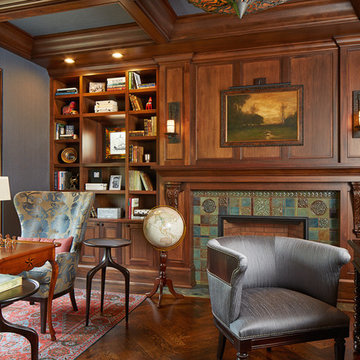
Spacecrafting
Пример оригинального дизайна: кабинет в классическом стиле с серыми стенами, паркетным полом среднего тона, стандартным камином, фасадом камина из плитки, отдельно стоящим рабочим столом и коричневым полом
Пример оригинального дизайна: кабинет в классическом стиле с серыми стенами, паркетным полом среднего тона, стандартным камином, фасадом камина из плитки, отдельно стоящим рабочим столом и коричневым полом
Кабинет с стандартным камином и фасадом камина из плитки – фото дизайна интерьера
2