Кабинет с стандартным камином – фото дизайна интерьера класса люкс
Сортировать:
Бюджет
Сортировать:Популярное за сегодня
41 - 60 из 640 фото
1 из 3
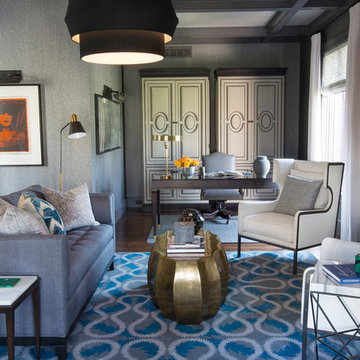
The home owner's private office is located just off the formal entry and is a cozy and masculine retreat with eclectic touches. A serpentine geometric rug in blue and gray was the inspiration for the palette. In the far corner, a pair of upholstered armoires provide plenty of storage and allow for an open desk.
Heidi Zeiger
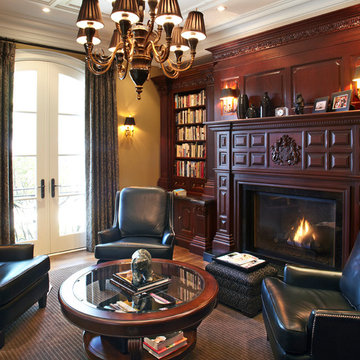
By placing four leather chairs around the coffee table, this library was designed as a cosy area in which to enjoy a book, read the morning newspaper or sit with family and friends to converse while having a cup of coffee or a glass of wine before dinner.
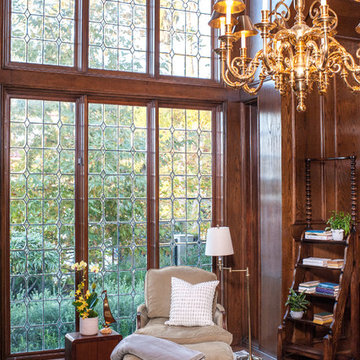
Steven Dewall
Идея дизайна: большой домашняя библиотека в классическом стиле с коричневыми стенами, темным паркетным полом, стандартным камином, фасадом камина из камня и отдельно стоящим рабочим столом
Идея дизайна: большой домашняя библиотека в классическом стиле с коричневыми стенами, темным паркетным полом, стандартным камином, фасадом камина из камня и отдельно стоящим рабочим столом
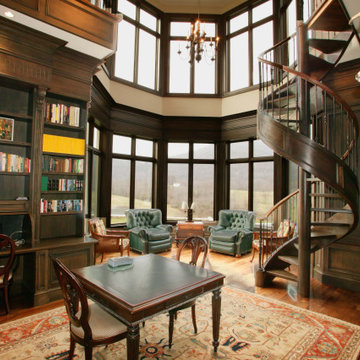
Источник вдохновения для домашнего уюта: огромный домашняя библиотека в классическом стиле с черными стенами, паркетным полом среднего тона, стандартным камином, фасадом камина из дерева и отдельно стоящим рабочим столом
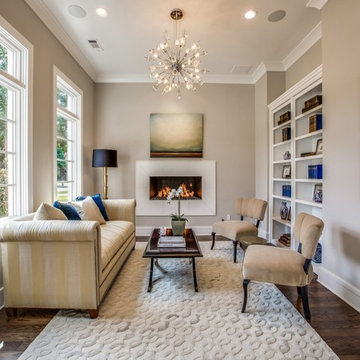
To one side of the entry, this room could be a formal sitting area or a home office. The linear gas fireplace on the far wall has fire glass on the bottom. Custom built-in bookshelf opens to reveal hidden storage.
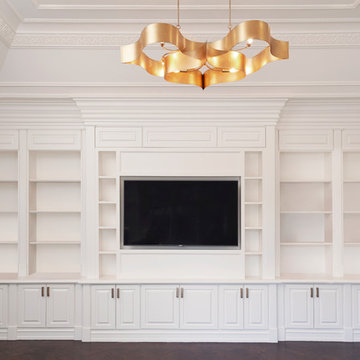
Источник вдохновения для домашнего уюта: большой домашняя библиотека в стиле неоклассика (современная классика) с белыми стенами, темным паркетным полом, стандартным камином, фасадом камина из дерева и коричневым полом
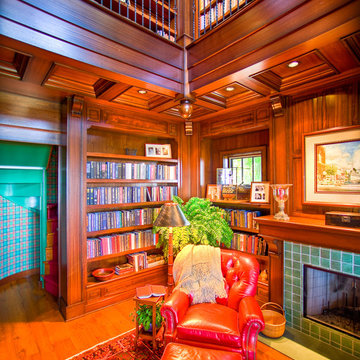
2 story library.
Cottage Style home on coveted Bluff Drive in Harbor Springs, Michigan, overlooking the Main Street and Little Traverse Bay.
Architect - Stillwater Architecture, LLC
Construction - Dick Collie Construction
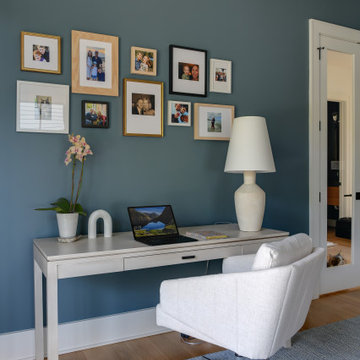
This modern custom home is a beautiful blend of thoughtful design and comfortable living. No detail was left untouched during the design and build process. Taking inspiration from the Pacific Northwest, this home in the Washington D.C suburbs features a black exterior with warm natural woods. The home combines natural elements with modern architecture and features clean lines, open floor plans with a focus on functional living.
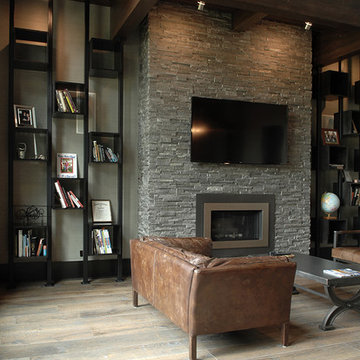
Industrial, Zen and craftsman influences harmoniously come together in one jaw-dropping design. Windows and galleries let natural light saturate the open space and highlight rustic wide-plank floors. Floor: 9-1/2” wide-plank Vintage French Oak Rustic Character Victorian Collection hand scraped pillowed edge color Komaco Satin Hardwax Oil. For more information please email us at: sales@signaturehardwoods.com
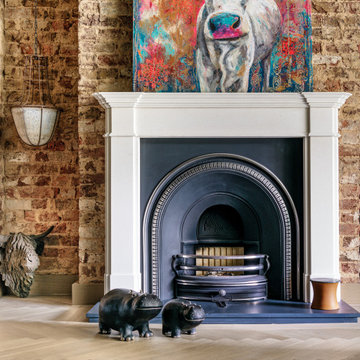
На фото: рабочее место среднего размера в современном стиле с серыми стенами, фасадом камина из кирпича, серым полом, кирпичными стенами, стандартным камином и отдельно стоящим рабочим столом
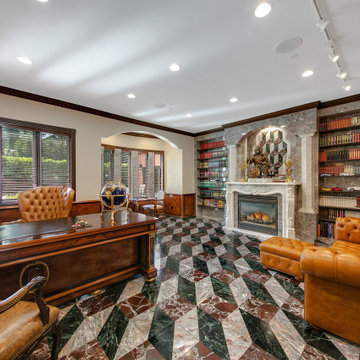
Источник вдохновения для домашнего уюта: огромный домашняя библиотека с серыми стенами, мраморным полом, стандартным камином, фасадом камина из камня, отдельно стоящим рабочим столом и разноцветным полом
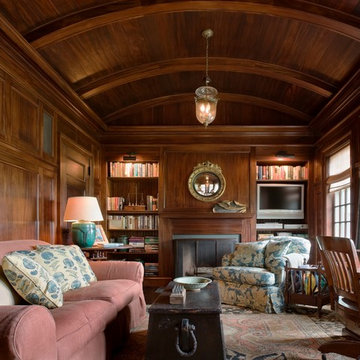
Источник вдохновения для домашнего уюта: большой домашняя библиотека с стандартным камином и фасадом камина из дерева
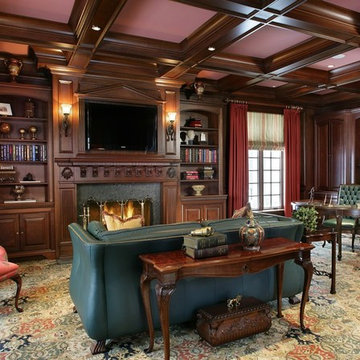
Peter Rymwid
Идея дизайна: большое рабочее место в классическом стиле с коричневыми стенами, ковровым покрытием, стандартным камином, фасадом камина из камня и отдельно стоящим рабочим столом
Идея дизайна: большое рабочее место в классическом стиле с коричневыми стенами, ковровым покрытием, стандартным камином, фасадом камина из камня и отдельно стоящим рабочим столом

Camilla Molders Design was invited to participate in Como By Design - the first Interior Showhouse in Australia in 18 years.
Como by Design saw 24 interior designers temporarily reimagined the interior of the historic Como House in South Yarra for 3 days in October. As a national trust house, the original fabric of the house was to remain intact and returned to the original state after the exhibition.
Our design worked along side exisiting some antique pieces such as a mirror, bookshelf, chandelier and the original pink carpet.
Add some colour to the walls and furnishings in the room that were all custom designed by Camilla Molders Design including the chairs, rug, screen and desk - made for a cosy and welcoming sitting room.
it is a little to sad to think this lovely cosy room only existed for 1 week!
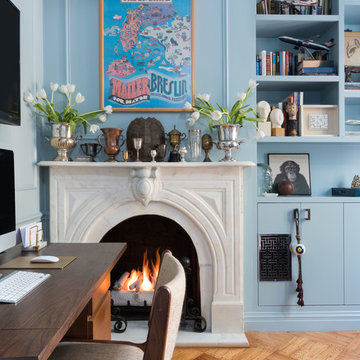
The homeowners transformed a second bedroom into a library / family room / home office to better accommodate their lifestyle. We restored the marble fireplace and added a new surround, added custom built-in cabinetry and shelving, and restored the original parquet flooring. Room features vintage Mid-Century Modern furniture and showcases the homeowners' eclectic collections.
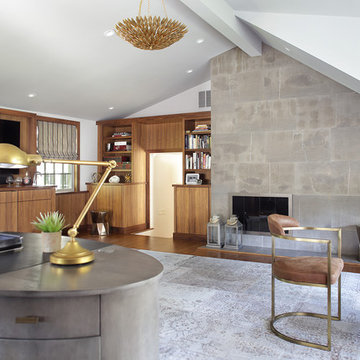
This beautiful contemporary home office was designed for multiple activities. First we needed to provide all of the required office functions from computer and the associated hardware to a beautiful as well as functional desk and credenza. The unusual shape of the ceilings was a design inspiration for the cabinetry. Functional storage installed below open display centers brought together practical and aesthetic components. The furnishings were designed to allow work and relaxation in one space. comfortable sofa and chairs combined in a relaxed conversation area, or a spot for a quick afternoon nap. A built in bar and large screen TV are available for entertaining or lounging by the fire. cleverly concealed storage keeps firewood at hand for this wood-burning fireplace. A beautiful burnished brass light fixture completes the touches of metallic accents.
Peter Rymwid Architectural Photography
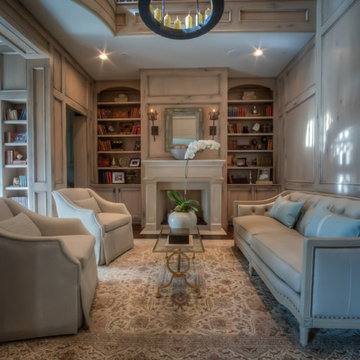
Authentic French Country Estate in one of Houston's most exclusive neighborhoods - Hunters Creek Village. Custom designed and fabricated iron railing featuring Gothic circles. Multistep hand applied alder wood along walls.
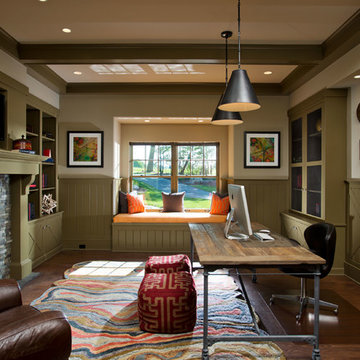
Randall Perry Photography
Landscaping:
Mandy Springs Nursery
In ground pool:
The Pool Guys
Пример оригинального дизайна: рабочее место в стиле рустика с бежевыми стенами, темным паркетным полом, стандартным камином, фасадом камина из камня и отдельно стоящим рабочим столом
Пример оригинального дизайна: рабочее место в стиле рустика с бежевыми стенами, темным паркетным полом, стандартным камином, фасадом камина из камня и отдельно стоящим рабочим столом
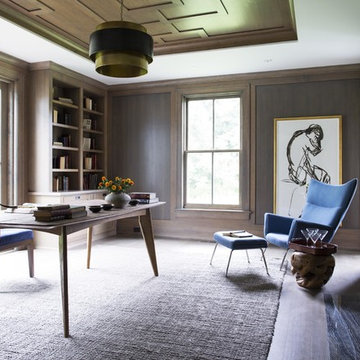
На фото: большое рабочее место в стиле неоклассика (современная классика) с коричневыми стенами, темным паркетным полом, стандартным камином, фасадом камина из камня и отдельно стоящим рабочим столом с

Home office with coffered ceilings, built-in shelving, and custom wood floor.
Идея дизайна: огромное рабочее место в стиле ретро с белыми стенами, темным паркетным полом, стандартным камином, фасадом камина из камня, отдельно стоящим рабочим столом, коричневым полом, кессонным потолком и панелями на части стены
Идея дизайна: огромное рабочее место в стиле ретро с белыми стенами, темным паркетным полом, стандартным камином, фасадом камина из камня, отдельно стоящим рабочим столом, коричневым полом, кессонным потолком и панелями на части стены
Кабинет с стандартным камином – фото дизайна интерьера класса люкс
3