Кабинет с стандартным камином – фото дизайна интерьера класса люкс
Сортировать:
Бюджет
Сортировать:Популярное за сегодня
161 - 180 из 640 фото
1 из 3
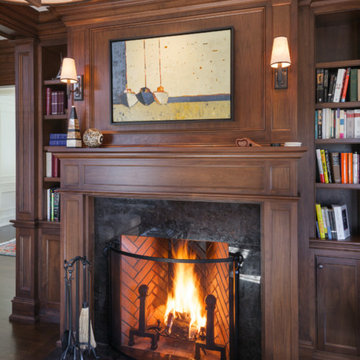
Идея дизайна: большое рабочее место в классическом стиле с коричневыми стенами, темным паркетным полом, стандартным камином, встроенным рабочим столом и фасадом камина из камня
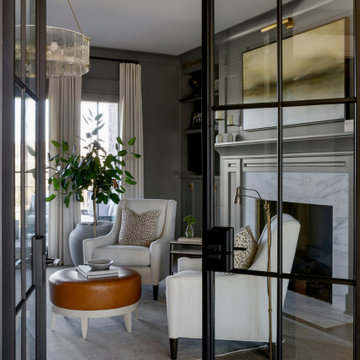
Источник вдохновения для домашнего уюта: большое рабочее место в стиле кантри с серыми стенами, паркетным полом среднего тона, стандартным камином, фасадом камина из камня, встроенным рабочим столом и коричневым полом
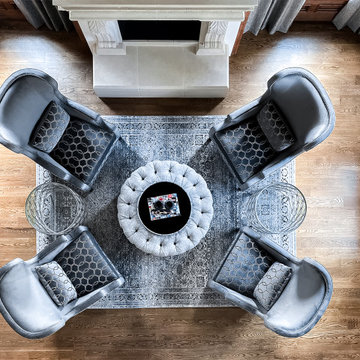
As you walk through the front doors of this Modern Day French Chateau, you are immediately greeted with fresh and airy spaces with vast hallways, tall ceilings, and windows. Specialty moldings and trim, along with the curated selections of luxury fabrics and custom furnishings, drapery, and beddings, create the perfect mixture of French elegance.
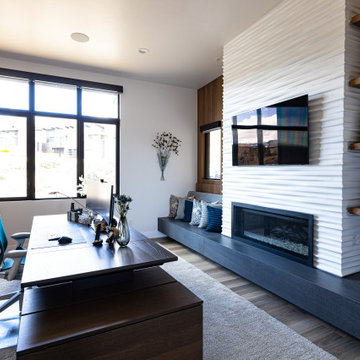
A modern home office complete with built-in cabinets, shelves, seating and a large fireplace clad in a linear patterned drywall material that is painted white. The long hearth is clad in an engineered slab product. One side of the fireplace is a cozy spot to sit and enjoy the outside view and on the other side are floating shelves that display the client's love for sci-fi, art, and sports. Behind the large desk are wall to wall built-in drawers with long floating shelves above.
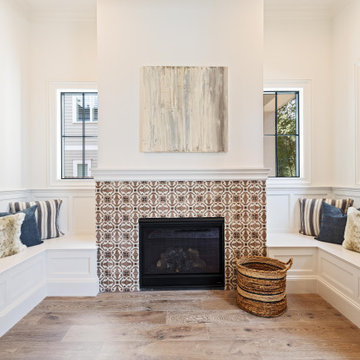
На фото: огромный кабинет в стиле неоклассика (современная классика) с белыми стенами, паркетным полом среднего тона, встроенным рабочим столом, коричневым полом, стандартным камином и фасадом камина из плитки с
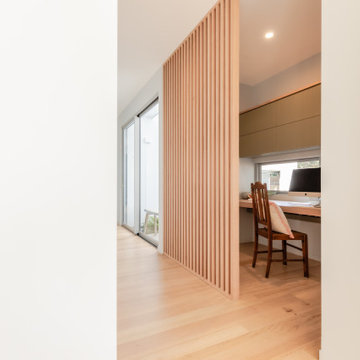
When the collaboration between client, builder and cabinet maker comes together perfectly the end result is one we are all very proud of. The clients had many ideas which evolved as the project was taking shape and as the budget changed. Through hours of planning and preparation the end result was to achieve the level of design and finishes that the client, builder and cabinet expect without making sacrifices or going over budget. Soft Matt finishes, solid timber, stone, brass tones, porcelain, feature bathroom fixtures and high end appliances all come together to create a warm, homely and sophisticated finish. The idea was to create spaces that you can relax in, work from, entertain in and most importantly raise your young family in. This project was fantastic to work on and the result shows that why would you ever want to leave home?
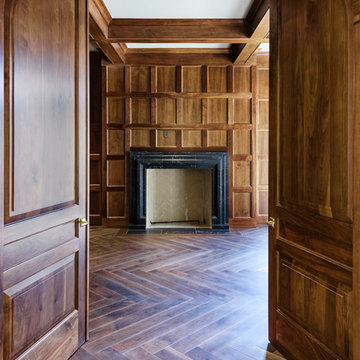
Идея дизайна: большое рабочее место в классическом стиле с коричневыми стенами, темным паркетным полом, стандартным камином, фасадом камина из камня, отдельно стоящим рабочим столом и коричневым полом
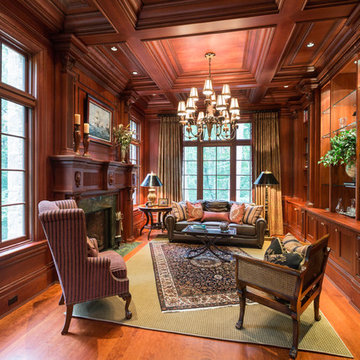
Sean Shanahan Photography
Источник вдохновения для домашнего уюта: большой кабинет в классическом стиле с паркетным полом среднего тона, стандартным камином и отдельно стоящим рабочим столом
Источник вдохновения для домашнего уюта: большой кабинет в классическом стиле с паркетным полом среднего тона, стандартным камином и отдельно стоящим рабочим столом
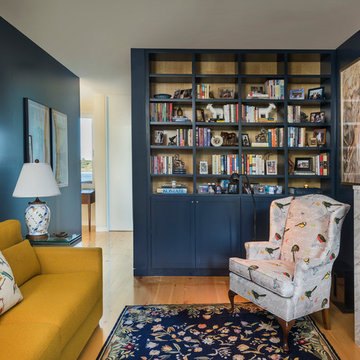
Office/Library
Photo Credit: Nat Rea
На фото: большой домашняя библиотека в стиле неоклассика (современная классика) с синими стенами, светлым паркетным полом, стандартным камином, фасадом камина из камня, отдельно стоящим рабочим столом и бежевым полом
На фото: большой домашняя библиотека в стиле неоклассика (современная классика) с синими стенами, светлым паркетным полом, стандартным камином, фасадом камина из камня, отдельно стоящим рабочим столом и бежевым полом
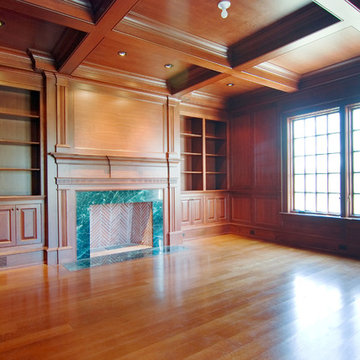
Handcrafted Walnut Library
This walnut library was designed, handcrafted, installed, and finished by our own fine artisans.
It’s superb execution is testament to the passion of the craftsmen responsible for its creation.
With an adjacent smoking porch, it is the perfect
spot to unwind at the end of the day.
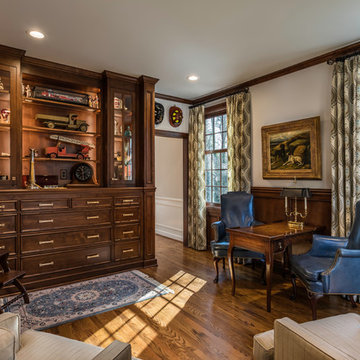
This project completely renovated and remodeled this 50’s era home. The owners wanted to modernize and update over 3,800 square feet but maintain the traditional feel and stately appearance of the home. Elements included a fully modern kitchen, residential sprinkler system, a new three story elevator, gentleman's parlor, and all new baths and closets.
photo: Inspiro8
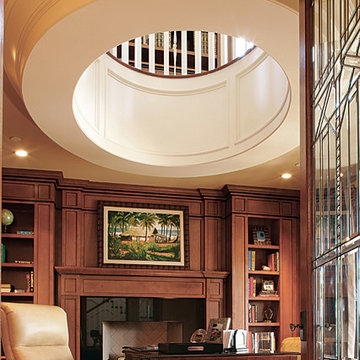
An oculus decorated with ValuFlex flexible crown and panel moulding, allowing light pour into the office.
На фото: огромное рабочее место в классическом стиле с коричневыми стенами, паркетным полом среднего тона, стандартным камином, фасадом камина из дерева и отдельно стоящим рабочим столом с
На фото: огромное рабочее место в классическом стиле с коричневыми стенами, паркетным полом среднего тона, стандартным камином, фасадом камина из дерева и отдельно стоящим рабочим столом с
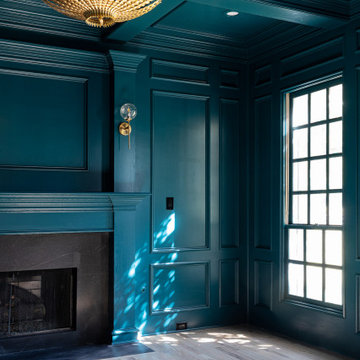
Interior design by Jessica Koltun Home. This stunning home with an open floor plan features a formal dining, dedicated study, Chef's kitchen and hidden pantry. Designer amenities include white oak millwork, marble tile, and a high end lighting, plumbing, & hardware.
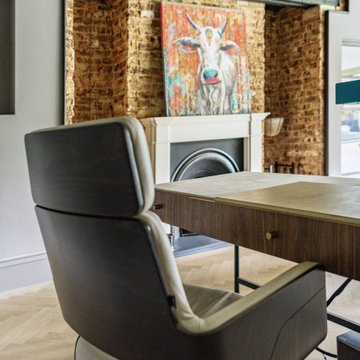
Идея дизайна: рабочее место среднего размера в современном стиле с серыми стенами, стандартным камином, фасадом камина из кирпича, отдельно стоящим рабочим столом, серым полом и кирпичными стенами
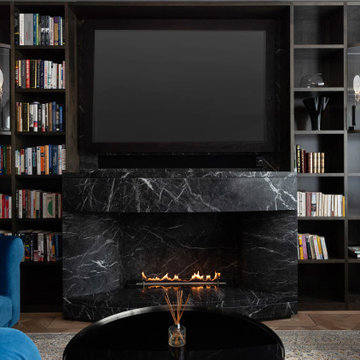
Expansive home office with unique furniture and bespoke dark wooden book shelf wall.
Свежая идея для дизайна: огромное рабочее место в современном стиле с коричневыми стенами, паркетным полом среднего тона, стандартным камином, фасадом камина из камня, отдельно стоящим рабочим столом, коричневым полом, многоуровневым потолком и деревянными стенами - отличное фото интерьера
Свежая идея для дизайна: огромное рабочее место в современном стиле с коричневыми стенами, паркетным полом среднего тона, стандартным камином, фасадом камина из камня, отдельно стоящим рабочим столом, коричневым полом, многоуровневым потолком и деревянными стенами - отличное фото интерьера
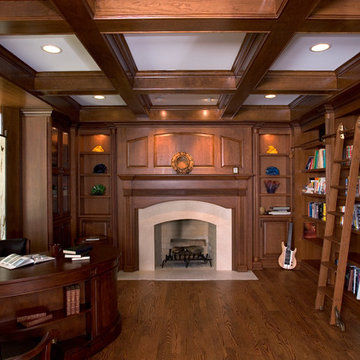
http://www.cabinetwerks.com. Natural cherry home office complete with coffered ceiling, open bookcases, and rolling library ladder. Photo by Linda Oyama Bryan. Cabinetry by Wood-Mode/Brookhaven.
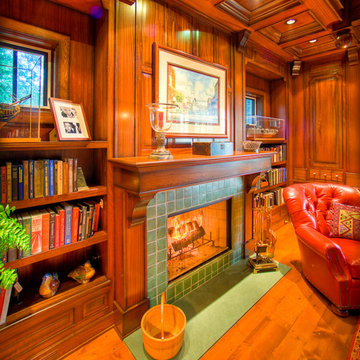
rich wood paneling accentuate this library along with wood coffered ceiling panels.
Cottage Style home on coveted Bluff Drive in Harbor Springs, Michigan, overlooking the Main Street and Little Traverse Bay.
Architect - Stillwater Architecture, LLC
Construction - Dick Collie Construction
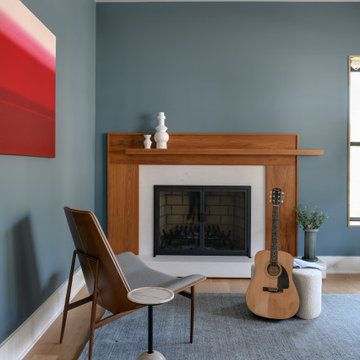
This modern custom home is a beautiful blend of thoughtful design and comfortable living. No detail was left untouched during the design and build process. Taking inspiration from the Pacific Northwest, this home in the Washington D.C suburbs features a black exterior with warm natural woods. The home combines natural elements with modern architecture and features clean lines, open floor plans with a focus on functional living.
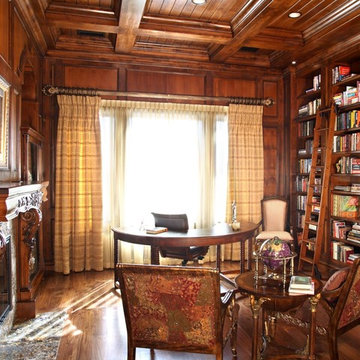
Definitely the most beautiful library we have ever designed and built. It is absolutely stunning.
Источник вдохновения для домашнего уюта: огромный домашняя библиотека в средиземноморском стиле с коричневыми стенами, паркетным полом среднего тона, стандартным камином, фасадом камина из дерева, отдельно стоящим рабочим столом и коричневым полом
Источник вдохновения для домашнего уюта: огромный домашняя библиотека в средиземноморском стиле с коричневыми стенами, паркетным полом среднего тона, стандартным камином, фасадом камина из дерева, отдельно стоящим рабочим столом и коричневым полом
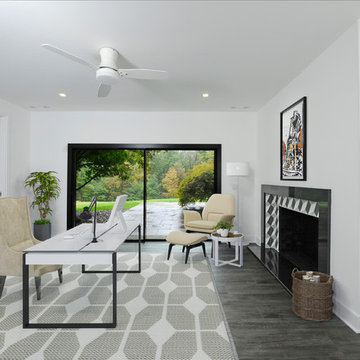
Striking and Sophisticated. This new residence offers the very best of contemporary design brought to life with the finest execution and attention to detail. Designed by notable Washington D.C architect. The 7,200 SQ FT main residence with separate guest house is set on 5+ acres of private property. Conveniently located in the Greenwich countryside and just minutes from the charming town of Armonk.
Enter the residence and step into a dramatic atrium Living Room with 22’ floor to ceiling windows, overlooking expansive grounds. At the heart of the house is a spacious gourmet kitchen featuring Italian made cabinetry with an ancillary catering kitchen. There are two master bedrooms, one at each end of the house and an additional three generously sized bedrooms each with en suite baths. There is a 1,200 sq ft. guest cottage to complete the compound.
A progressive sensibility merges with city sophistication in a pristine country setting. Truly special.
Кабинет с стандартным камином – фото дизайна интерьера класса люкс
9