Кабинет с серыми стенами – фото дизайна интерьера
Сортировать:
Бюджет
Сортировать:Популярное за сегодня
61 - 80 из 15 481 фото
1 из 3

На фото: рабочее место среднего размера в стиле рустика с серыми стенами, отдельно стоящим рабочим столом, серым полом и темным паркетным полом без камина
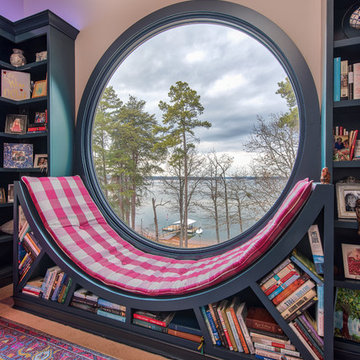
Mark Hoyle - Townville, SC
Идея дизайна: домашняя библиотека среднего размера в стиле фьюжн с серыми стенами, ковровым покрытием, отдельно стоящим рабочим столом и синим полом
Идея дизайна: домашняя библиотека среднего размера в стиле фьюжн с серыми стенами, ковровым покрытием, отдельно стоящим рабочим столом и синим полом
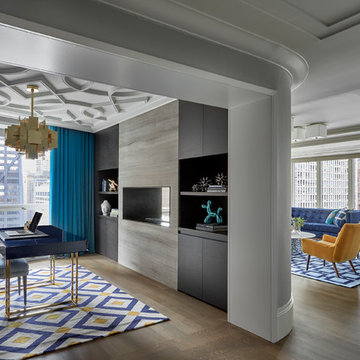
Источник вдохновения для домашнего уюта: кабинет в стиле неоклассика (современная классика) с серыми стенами, паркетным полом среднего тона, двусторонним камином, отдельно стоящим рабочим столом и коричневым полом
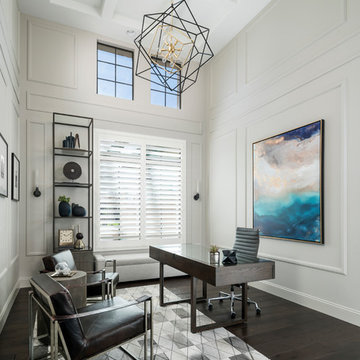
Starting as a blank canvas, this debonair home office is designed with a balance of modern tradition and masculine industrialism styles to create a polished at home work space that welcomes the entire family to sit for a spell.
Shown in this photo: home office, custom etagere, architectural moulding, accessories, antiques & finishing touches designed by LMOH Home. | Photography Joshua Caldwell.
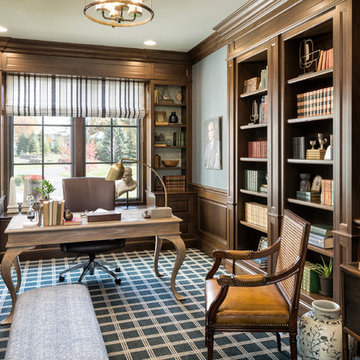
Builder: John Kraemer & Sons | Architecture: Sharratt Design | Landscaping: Yardscapes | Photography: Landmark Photography
Свежая идея для дизайна: большое рабочее место в классическом стиле с ковровым покрытием, отдельно стоящим рабочим столом, разноцветным полом и серыми стенами без камина - отличное фото интерьера
Свежая идея для дизайна: большое рабочее место в классическом стиле с ковровым покрытием, отдельно стоящим рабочим столом, разноцветным полом и серыми стенами без камина - отличное фото интерьера
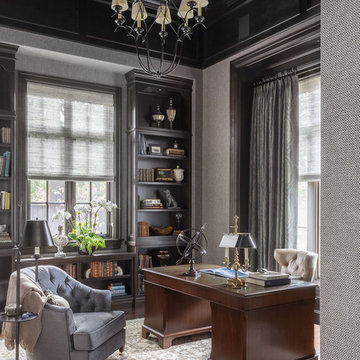
Источник вдохновения для домашнего уюта: рабочее место среднего размера в классическом стиле с серыми стенами, паркетным полом среднего тона, отдельно стоящим рабочим столом и коричневым полом без камина
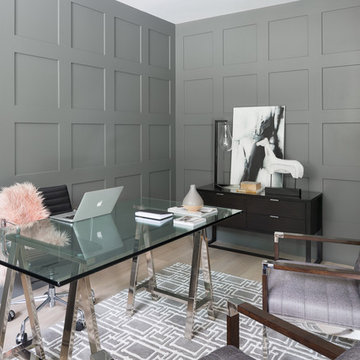
Never underestimate the impact of adding panel details to walls. Panels are a fantastic detail which can be incorporated into libraries & den's, wine lounges, powder rooms, staircases & halls, as well as living rooms & dining rooms. The style, shape & scale of the panels designed will depend upon wether the style of the home is traditional, transitional or contemporary. Panel details also provide drama & architectural interest when incorporated on to ceilings.
Photo by Barry Calhoun/Staging by Dekora

Идея дизайна: большой кабинет в стиле неоклассика (современная классика) с местом для рукоделия, серыми стенами, полом из винила, отдельно стоящим рабочим столом и коричневым полом без камина
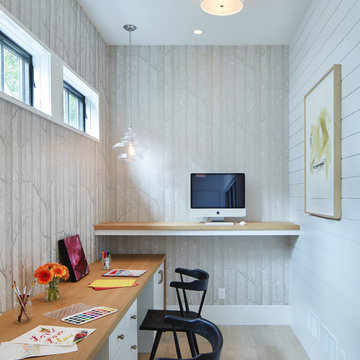
Corey Gaffer
Источник вдохновения для домашнего уюта: кабинет в стиле неоклассика (современная классика) с серыми стенами, светлым паркетным полом, встроенным рабочим столом и бежевым полом
Источник вдохновения для домашнего уюта: кабинет в стиле неоклассика (современная классика) с серыми стенами, светлым паркетным полом, встроенным рабочим столом и бежевым полом
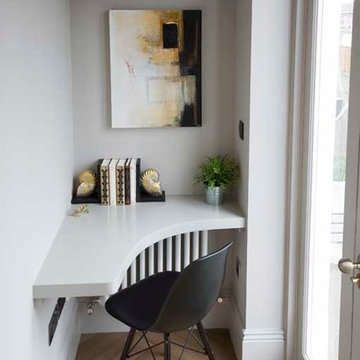
Corner desk in office leading to an outdoor terrace
Источник вдохновения для домашнего уюта: маленький кабинет в современном стиле с серыми стенами, светлым паркетным полом и встроенным рабочим столом для на участке и в саду
Источник вдохновения для домашнего уюта: маленький кабинет в современном стиле с серыми стенами, светлым паркетным полом и встроенным рабочим столом для на участке и в саду
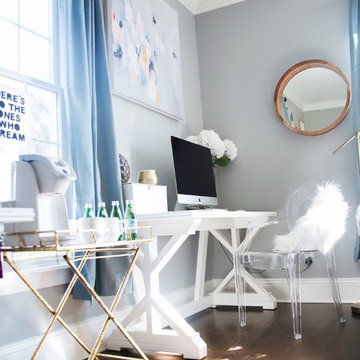
Carly of carlyandsloan.com used two Annie dining chairs as seating in her feminine, chic studio space for photography and meeting with clients. The epitome of stylish, this transparent Annie dining chair puts an unique, modern spin on a timeless traditional design. Compatible with a wide range of decorating trends, it offers a hint of classic charm and major contemporary appeal.
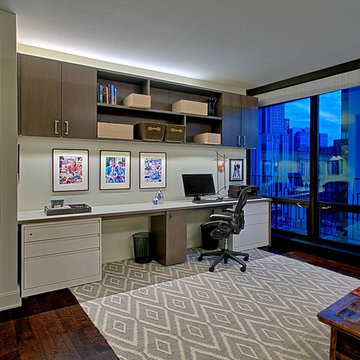
На фото: кабинет среднего размера в современном стиле с серыми стенами, темным паркетным полом и встроенным рабочим столом без камина с
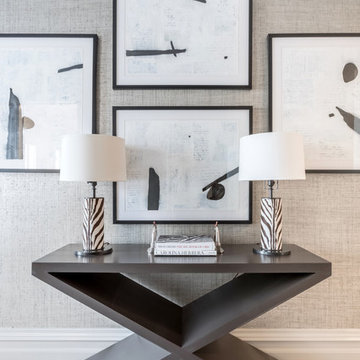
Стильный дизайн: рабочее место среднего размера в стиле неоклассика (современная классика) с серыми стенами, ковровым покрытием и отдельно стоящим рабочим столом без камина - последний тренд
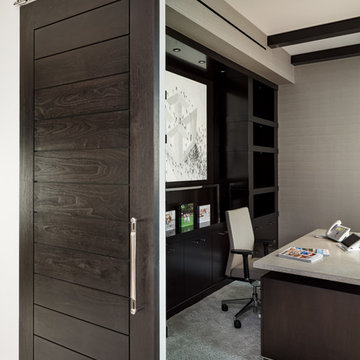
На фото: кабинет среднего размера в стиле модернизм с серыми стенами, ковровым покрытием, отдельно стоящим рабочим столом и серым полом
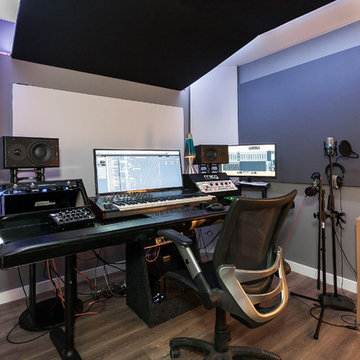
Recording Studio
Стильный дизайн: маленькая домашняя мастерская в стиле неоклассика (современная классика) с светлым паркетным полом, серыми стенами, отдельно стоящим рабочим столом и коричневым полом для на участке и в саду - последний тренд
Стильный дизайн: маленькая домашняя мастерская в стиле неоклассика (современная классика) с светлым паркетным полом, серыми стенами, отдельно стоящим рабочим столом и коричневым полом для на участке и в саду - последний тренд
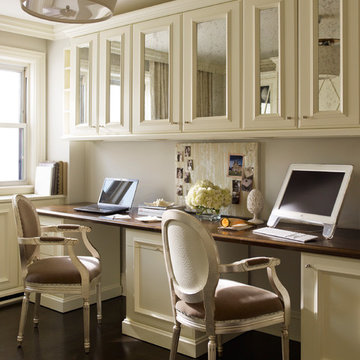
Eric Piasecki
Пример оригинального дизайна: рабочее место в стиле неоклассика (современная классика) с серыми стенами, темным паркетным полом и встроенным рабочим столом
Пример оригинального дизайна: рабочее место в стиле неоклассика (современная классика) с серыми стенами, темным паркетным полом и встроенным рабочим столом
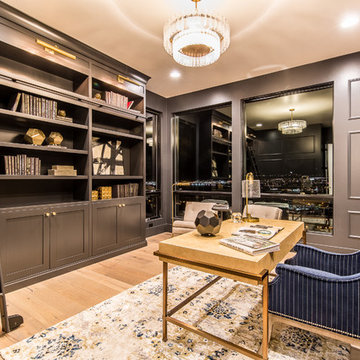
Идея дизайна: большое рабочее место в стиле неоклассика (современная классика) с серыми стенами, светлым паркетным полом, отдельно стоящим рабочим столом и бежевым полом без камина

Kevin Reeves, Photographer
Updated kitchen with center island with chat-seating. Spigot just for dog bowl. Towel rack that can act as a grab bar. Flush white cabinetry with mosaic tile accents. Top cornice trim is actually horizontal mechanical vent. Semi-retired, art-oriented, community-oriented couple that entertain wanted a space to fit their lifestyle and needs for the next chapter in their lives. Driven by aging-in-place considerations - starting with a residential elevator - the entire home is gutted and re-purposed to create spaces to support their aesthetics and commitments. Kitchen island with a water spigot for the dog. "His" office off "Her" kitchen. Automated shades on the skylights. A hidden room behind a bookcase. Hanging pulley-system in the laundry room. Towel racks that also work as grab bars. A lot of catalyzed-finish built-in cabinetry and some window seats. Televisions on swinging wall brackets. Magnet board in the kitchen next to the stainless steel refrigerator. A lot of opportunities for locating artwork. Comfortable and bright. Cozy and stylistic. They love it.
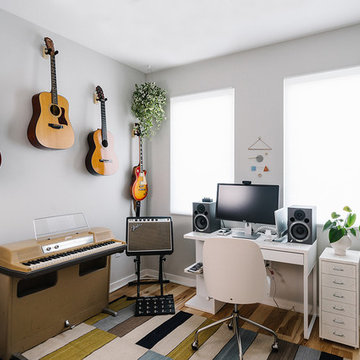
Completed in 2015, this project incorporates a Scandinavian vibe to enhance the modern architecture and farmhouse details. The vision was to create a balanced and consistent design to reflect clean lines and subtle rustic details, which creates a calm sanctuary. The whole home is not based on a design aesthetic, but rather how someone wants to feel in a space, specifically the feeling of being cozy, calm, and clean. This home is an interpretation of modern design without focusing on one specific genre; it boasts a midcentury master bedroom, stark and minimal bathrooms, an office that doubles as a music den, and modern open concept on the first floor. It’s the winner of the 2017 design award from the Austin Chapter of the American Institute of Architects and has been on the Tribeza Home Tour; in addition to being published in numerous magazines such as on the cover of Austin Home as well as Dwell Magazine, the cover of Seasonal Living Magazine, Tribeza, Rue Daily, HGTV, Hunker Home, and other international publications.
----
Featured on Dwell!
https://www.dwell.com/article/sustainability-is-the-centerpiece-of-this-new-austin-development-071e1a55
---
Project designed by the Atomic Ranch featured modern designers at Breathe Design Studio. From their Austin design studio, they serve an eclectic and accomplished nationwide clientele including in Palm Springs, LA, and the San Francisco Bay Area.
For more about Breathe Design Studio, see here: https://www.breathedesignstudio.com/
To learn more about this project, see here: https://www.breathedesignstudio.com/scandifarmhouse
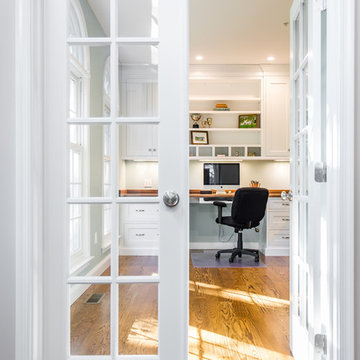
Kath & Keith Photography
Пример оригинального дизайна: рабочее место среднего размера в классическом стиле с темным паркетным полом, встроенным рабочим столом и серыми стенами без камина
Пример оригинального дизайна: рабочее место среднего размера в классическом стиле с темным паркетным полом, встроенным рабочим столом и серыми стенами без камина
Кабинет с серыми стенами – фото дизайна интерьера
4