Кабинет в современном стиле с серыми стенами – фото дизайна интерьера
Сортировать:
Бюджет
Сортировать:Популярное за сегодня
1 - 20 из 3 858 фото
1 из 3

Cabinets: Dove Gray- Slab Drawers / floating shelves
Countertop: Caesarstone Moorland Fog 6046- 6” front face- miter edge
Ceiling wood floor: Shaw SW547 Yukon Maple 5”- 5002 Timberwolf
Photographer: Steve Chenn
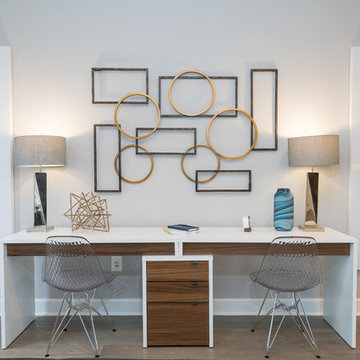
Идея дизайна: рабочее место в современном стиле с серыми стенами, паркетным полом среднего тона, отдельно стоящим рабочим столом и коричневым полом

Стильный дизайн: рабочее место среднего размера в современном стиле с серыми стенами, бетонным полом и встроенным рабочим столом - последний тренд
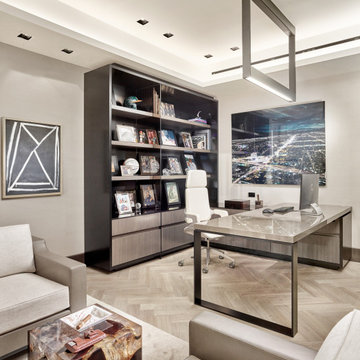
Источник вдохновения для домашнего уюта: кабинет в современном стиле с серыми стенами, отдельно стоящим рабочим столом и серым полом
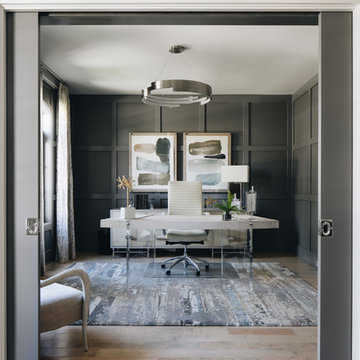
Photo by Stoffer Photography
На фото: кабинет среднего размера в современном стиле с серыми стенами, светлым паркетным полом, отдельно стоящим рабочим столом и бежевым полом без камина с
На фото: кабинет среднего размера в современном стиле с серыми стенами, светлым паркетным полом, отдельно стоящим рабочим столом и бежевым полом без камина с
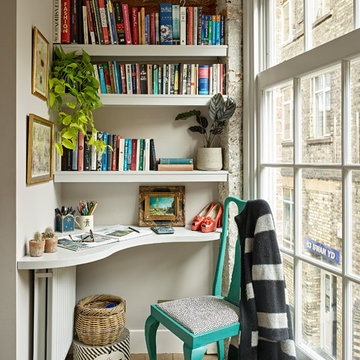
This landing nook was made into a study area bathed in natural light from the vast warehouse windows,
Photography Nick Smith
Источник вдохновения для домашнего уюта: маленький домашняя библиотека в современном стиле с серыми стенами, паркетным полом среднего тона, встроенным рабочим столом и коричневым полом для на участке и в саду
Источник вдохновения для домашнего уюта: маленький домашняя библиотека в современном стиле с серыми стенами, паркетным полом среднего тона, встроенным рабочим столом и коричневым полом для на участке и в саду
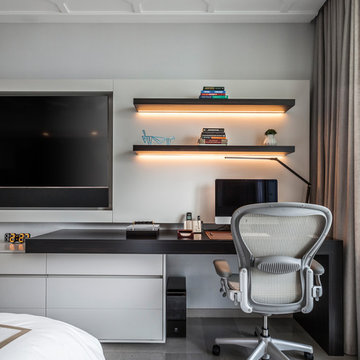
Emilio Collavino
На фото: рабочее место в современном стиле с серыми стенами, встроенным рабочим столом и серым полом без камина
На фото: рабочее место в современном стиле с серыми стенами, встроенным рабочим столом и серым полом без камина
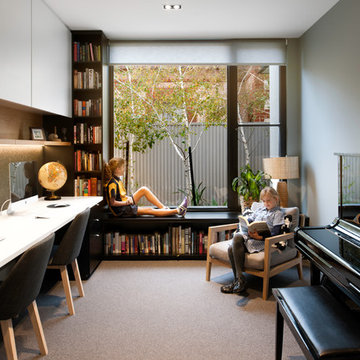
Corey Sampson @ CR3 Photography
Пример оригинального дизайна: кабинет в современном стиле с серыми стенами, ковровым покрытием, встроенным рабочим столом и серым полом
Пример оригинального дизайна: кабинет в современном стиле с серыми стенами, ковровым покрытием, встроенным рабочим столом и серым полом
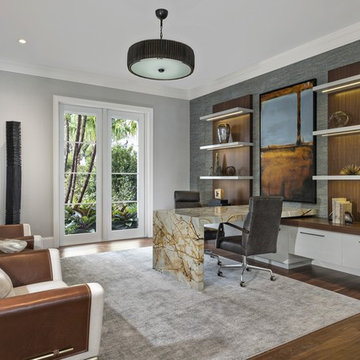
This contemporary home is a combination of modern and contemporary styles. With high back tufted chairs and comfy white living furniture, this home creates a warm and inviting feel. The marble desk and the white cabinet kitchen gives the home an edge of sleek and clean.
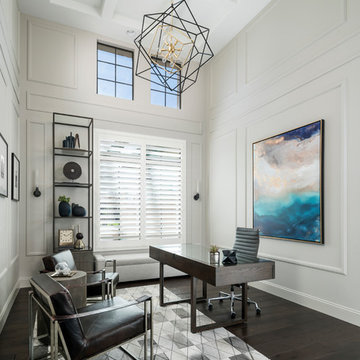
Starting as a blank canvas, this debonair home office is designed with a balance of modern tradition and masculine industrialism styles to create a polished at home work space that welcomes the entire family to sit for a spell.
Shown in this photo: home office, custom etagere, architectural moulding, accessories, antiques & finishing touches designed by LMOH Home. | Photography Joshua Caldwell.
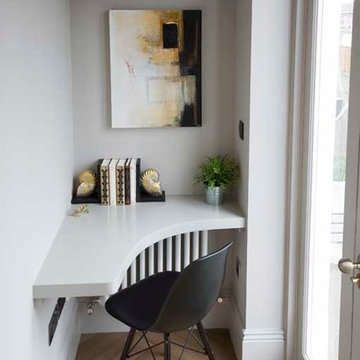
Corner desk in office leading to an outdoor terrace
Источник вдохновения для домашнего уюта: маленький кабинет в современном стиле с серыми стенами, светлым паркетным полом и встроенным рабочим столом для на участке и в саду
Источник вдохновения для домашнего уюта: маленький кабинет в современном стиле с серыми стенами, светлым паркетным полом и встроенным рабочим столом для на участке и в саду
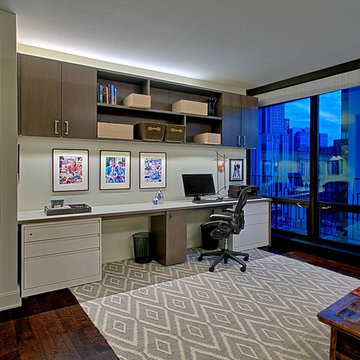
На фото: кабинет среднего размера в современном стиле с серыми стенами, темным паркетным полом и встроенным рабочим столом без камина с

Kevin Reeves, Photographer
Updated kitchen with center island with chat-seating. Spigot just for dog bowl. Towel rack that can act as a grab bar. Flush white cabinetry with mosaic tile accents. Top cornice trim is actually horizontal mechanical vent. Semi-retired, art-oriented, community-oriented couple that entertain wanted a space to fit their lifestyle and needs for the next chapter in their lives. Driven by aging-in-place considerations - starting with a residential elevator - the entire home is gutted and re-purposed to create spaces to support their aesthetics and commitments. Kitchen island with a water spigot for the dog. "His" office off "Her" kitchen. Automated shades on the skylights. A hidden room behind a bookcase. Hanging pulley-system in the laundry room. Towel racks that also work as grab bars. A lot of catalyzed-finish built-in cabinetry and some window seats. Televisions on swinging wall brackets. Magnet board in the kitchen next to the stainless steel refrigerator. A lot of opportunities for locating artwork. Comfortable and bright. Cozy and stylistic. They love it.
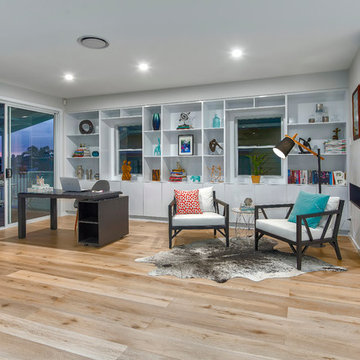
Combination home office and sitting area next to the very contemporary open gas fireplace
На фото: огромное рабочее место в современном стиле с серыми стенами, светлым паркетным полом, горизонтальным камином и отдельно стоящим рабочим столом с
На фото: огромное рабочее место в современном стиле с серыми стенами, светлым паркетным полом, горизонтальным камином и отдельно стоящим рабочим столом с
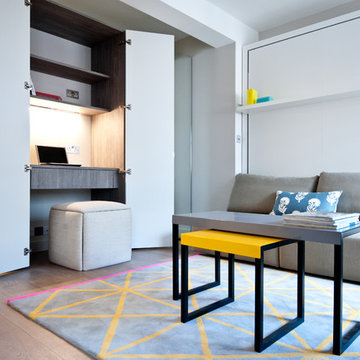
Working station is an important but normally not such a vibrant part of the interior. In this 25sqm studio it was hidden within the mirrored wardrobe to keep interior clean and uncluttered. 180 degree hinges allow doors open completely giving plenty of space for comfortable and productive work.
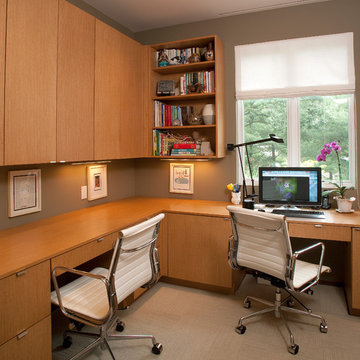
Dale Hall Photography, LLC
Стильный дизайн: кабинет в современном стиле с встроенным рабочим столом и серыми стенами - последний тренд
Стильный дизайн: кабинет в современном стиле с встроенным рабочим столом и серыми стенами - последний тренд

The Hasserton is a sleek take on the waterfront home. This multi-level design exudes modern chic as well as the comfort of a family cottage. The sprawling main floor footprint offers homeowners areas to lounge, a spacious kitchen, a formal dining room, access to outdoor living, and a luxurious master bedroom suite. The upper level features two additional bedrooms and a loft, while the lower level is the entertainment center of the home. A curved beverage bar sits adjacent to comfortable sitting areas. A guest bedroom and exercise facility are also located on this floor.
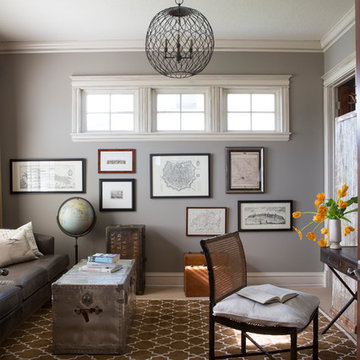
Heidi Zeiger Photography
Пример оригинального дизайна: кабинет в современном стиле с серыми стенами, ковровым покрытием и отдельно стоящим рабочим столом
Пример оригинального дизайна: кабинет в современном стиле с серыми стенами, ковровым покрытием и отдельно стоящим рабочим столом
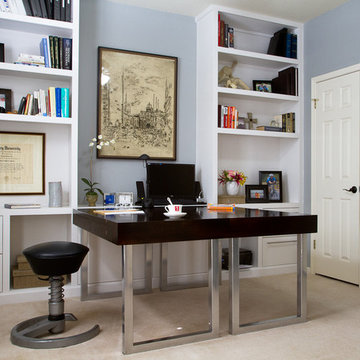
His and her desks are placed back to back forming one continuous surface. The built-ins were designed to conceal all of the homeowners computer components and office supplies, including pull out drawers for the CPU and file cabinets for each person. The built-ins were also designed to be the exact height of the desks to continue the work surface. Interior Design: Darbyshire Designs, Custom built-ins and desks designed by Darbyshire Designs (2010) and constructed by The Manufactory, Photography: Viva Pictures
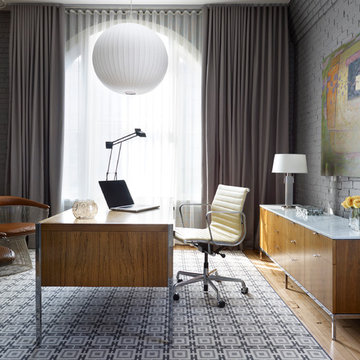
Photography by: Werner Straube
На фото: кабинет в современном стиле с серыми стенами, паркетным полом среднего тона и отдельно стоящим рабочим столом с
На фото: кабинет в современном стиле с серыми стенами, паркетным полом среднего тона и отдельно стоящим рабочим столом с
Кабинет в современном стиле с серыми стенами – фото дизайна интерьера
1