Кабинет с серыми стенами и бетонным полом – фото дизайна интерьера
Сортировать:
Бюджет
Сортировать:Популярное за сегодня
1 - 20 из 331 фото
1 из 3
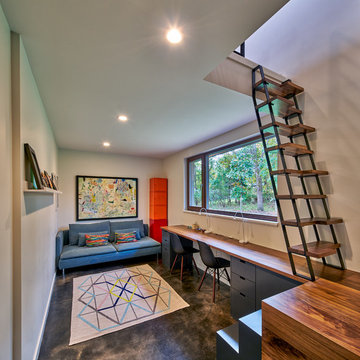
Пример оригинального дизайна: кабинет в современном стиле с серыми стенами, бетонным полом, встроенным рабочим столом и серым полом
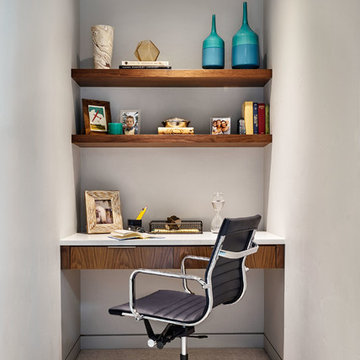
Источник вдохновения для домашнего уюта: маленькое рабочее место в современном стиле с серыми стенами, бетонным полом и встроенным рабочим столом для на участке и в саду
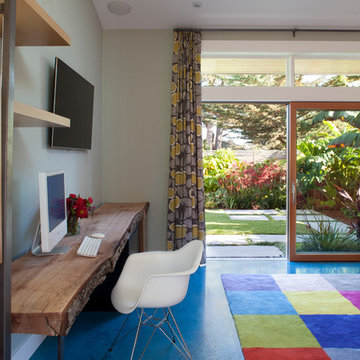
Paul Dyer
Идея дизайна: кабинет в современном стиле с серыми стенами, бетонным полом и синим полом
Идея дизайна: кабинет в современном стиле с серыми стенами, бетонным полом и синим полом
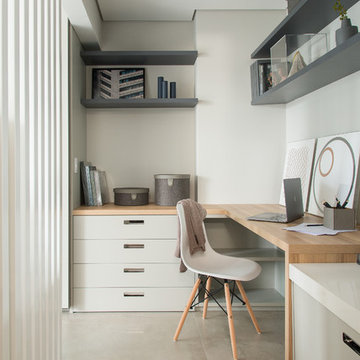
Источник вдохновения для домашнего уюта: кабинет в современном стиле с серыми стенами, бетонным полом, встроенным рабочим столом и серым полом
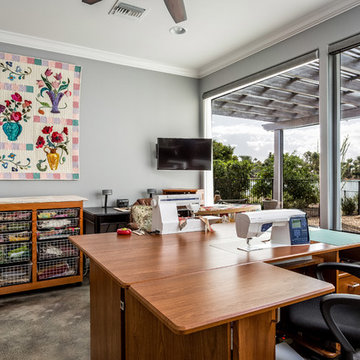
One of my clients is a quilter and needed a space dedicated to her craft. This area at the back of the house was the perfect spot. The entire back side of the home has large windows that look out to the lake view. It allows ample natural lighting for all of her work.
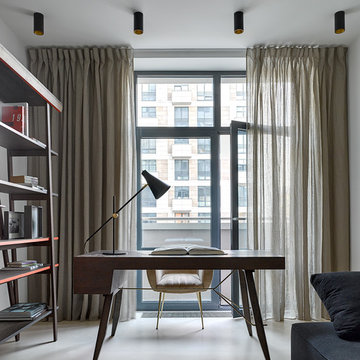
На фото: рабочее место среднего размера в современном стиле с серыми стенами, бетонным полом, отдельно стоящим рабочим столом и бежевым полом с
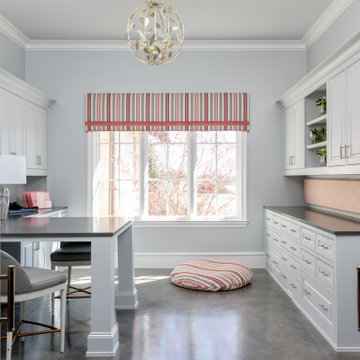
На фото: кабинет среднего размера с местом для рукоделия, серыми стенами, бетонным полом, встроенным рабочим столом и серым полом
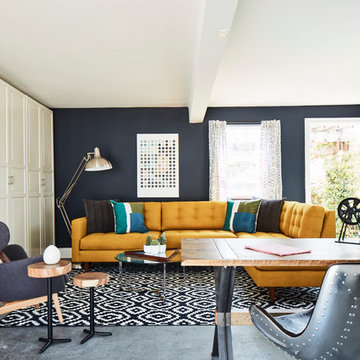
Everyone needs a little space of their own. Whether it’s a cozy reading nook for a busy mom to curl up in at the end of a long day, a quiet corner of a living room for an artist to get inspired, or a mancave where die-hard sports fans can watch the game without distraction. Even Emmy-award winning “This Is Us” actor Sterling K. Brown was feeling like he needed a place where he could go to be productive (as well as get some peace and quiet). Sterling’s Los Angeles house is home to him, his wife, and two of their two sons – so understandably, it can feel a little crazy.
Sterling reached out to interior designer Kyle Schuneman of Apt2B to help convert his garage into a man-cave / office into a space where he could conduct some of his day-to-day tasks, run his lines, or just relax after a long day. As Schuneman began to visualize Sterling’s “creative workspace”, he and the Apt2B team reached out Paintzen to make the process a little more colorful.
The room was full of natural light, which meant we could go bolder with color. Schuneman selected a navy blue – one of the season’s most popular shades (especially for mancaves!) in a flat finish for the walls. The color was perfect for the space; it paired well with the concrete flooring, which was covered with a blue-and-white patterned area rug, and had plenty of personality. (Not to mention it makes a lovely backdrop for an Emmy, don’t you think?)
Schuneman’s furniture selection was done with the paint color in mind. He chose a bright, bold sofa in a mustard color, and used lots of wood and metal accents throughout to elevate the space and help it feel more modern and sophisticated. A work table was added – where we imagine Sterling will spend time reading scripts and getting work done – and there is plenty of space on the walls and in glass-faced cabinets, of course, to display future Emmy’s in the years to come. However, the large mounted TV and ample seating in the room means this space can just as well be used hosting get-togethers with friends.
We think you’ll agree that the final product was stunning. The rich navy walls paired with Schuneman’s decor selections resulted in a space that is smart, stylish, and masculine. Apt2B turned a standard garage into a sleek home office and Mancave for Sterling K. Brown, and our team at Paintzen was thrilled to be a part of the process.
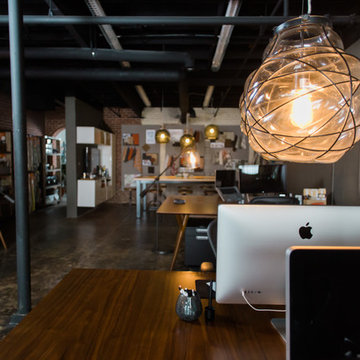
We turned this large 1950's garage into a personal design studio for a textile designer and her team. We embraced the industrial aesthetic of the space and chose to keep the exposed brick walls and clear coat the concrete floors.
The natural age and patina really came through.
- Photography by Anne Simone
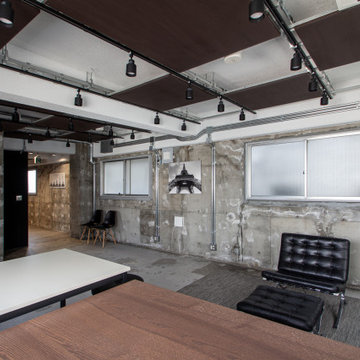
コンクリートが、実は太古から使われている原初的な素材だという事を時間します。プリミティブな空間です。
Пример оригинального дизайна: домашняя мастерская среднего размера в стиле лофт с серыми стенами, бетонным полом, отдельно стоящим рабочим столом, серым полом, кессонным потолком и деревянными стенами без камина
Пример оригинального дизайна: домашняя мастерская среднего размера в стиле лофт с серыми стенами, бетонным полом, отдельно стоящим рабочим столом, серым полом, кессонным потолком и деревянными стенами без камина

森を眺める家 撮影 岡本公二
Свежая идея для дизайна: домашняя мастерская в стиле модернизм с серыми стенами, бетонным полом, встроенным рабочим столом и белым полом - отличное фото интерьера
Свежая идея для дизайна: домашняя мастерская в стиле модернизм с серыми стенами, бетонным полом, встроенным рабочим столом и белым полом - отличное фото интерьера
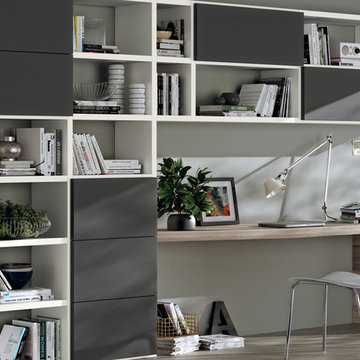
Scavolini programme to furnish homes with versatility, convenience and style.
Design that makes no distinction between personalisation and personality.
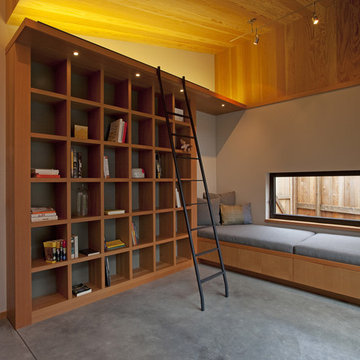
Library
Photo by Ron Bolander
Идея дизайна: большой домашняя библиотека в современном стиле с бетонным полом, серыми стенами и серым полом
Идея дизайна: большой домашняя библиотека в современном стиле с бетонным полом, серыми стенами и серым полом
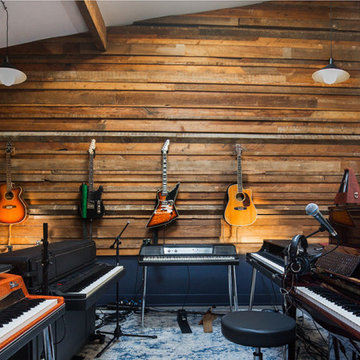
We utilized reclaimed wood to create a wood accent wall that looks beautiful, diffuses sound, and provides a space to store and display guitars. Specialty sound absorbing products were chosen in a color palette that compliments the space.
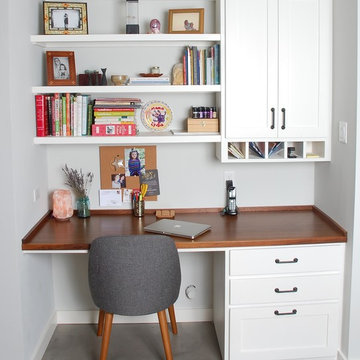
Just off the family room, an old closet was converted to an alcove with a custom Shaker-style built-in desk.
Photography: Wayne Jeansonne
Свежая идея для дизайна: кабинет среднего размера в классическом стиле с серыми стенами, бетонным полом, встроенным рабочим столом и серым полом - отличное фото интерьера
Свежая идея для дизайна: кабинет среднего размера в классическом стиле с серыми стенами, бетонным полом, встроенным рабочим столом и серым полом - отличное фото интерьера

Klare Linien, klare Farben, viel Licht und Luft – mit Blick in den Berliner Himmel. Die Realisierung der Komplettplanung dieser Privatwohnung in Berlin aus dem Jahr 2019 erfüllte alle Wünsche der Bewohner. Auch die, von denen sie nicht gewusst hatten, dass sie sie haben.
Fotos: Jordana Schramm
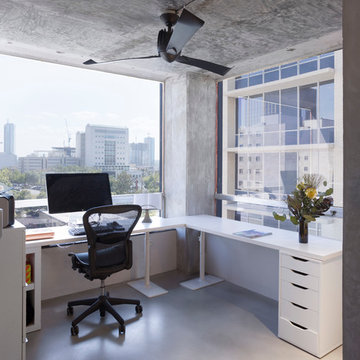
Whit Preston
Стильный дизайн: рабочее место среднего размера в стиле лофт с серыми стенами, бетонным полом и отдельно стоящим рабочим столом - последний тренд
Стильный дизайн: рабочее место среднего размера в стиле лофт с серыми стенами, бетонным полом и отдельно стоящим рабочим столом - последний тренд
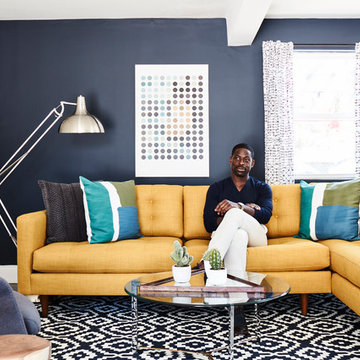
Everyone needs a little space of their own. Whether it’s a cozy reading nook for a busy mom to curl up in at the end of a long day, a quiet corner of a living room for an artist to get inspired, or a mancave where die-hard sports fans can watch the game without distraction. Even Emmy-award winning “This Is Us” actor Sterling K. Brown was feeling like he needed a place where he could go to be productive (as well as get some peace and quiet). Sterling’s Los Angeles house is home to him, his wife, and two of their two sons – so understandably, it can feel a little crazy.
Sterling reached out to interior designer Kyle Schuneman of Apt2B to help convert his garage into a man-cave / office into a space where he could conduct some of his day-to-day tasks, run his lines, or just relax after a long day. As Schuneman began to visualize Sterling’s “creative workspace”, he and the Apt2B team reached out Paintzen to make the process a little more colorful.
The room was full of natural light, which meant we could go bolder with color. Schuneman selected a navy blue – one of the season’s most popular shades (especially for mancaves!) in a flat finish for the walls. The color was perfect for the space; it paired well with the concrete flooring, which was covered with a blue-and-white patterned area rug, and had plenty of personality. (Not to mention it makes a lovely backdrop for an Emmy, don’t you think?)
Schuneman’s furniture selection was done with the paint color in mind. He chose a bright, bold sofa in a mustard color, and used lots of wood and metal accents throughout to elevate the space and help it feel more modern and sophisticated. A work table was added – where we imagine Sterling will spend time reading scripts and getting work done – and there is plenty of space on the walls and in glass-faced cabinets, of course, to display future Emmy’s in the years to come. However, the large mounted TV and ample seating in the room means this space can just as well be used hosting get-togethers with friends.
We think you’ll agree that the final product was stunning. The rich navy walls paired with Schuneman’s decor selections resulted in a space that is smart, stylish, and masculine. Apt2B turned a standard garage into a sleek home office and Mancave for Sterling K. Brown, and our team at Paintzen was thrilled to be a part of the process.
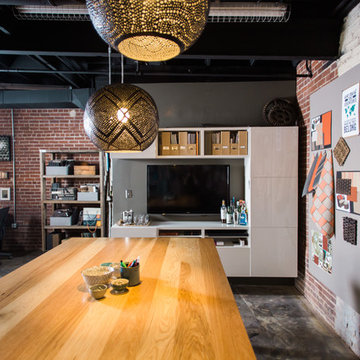
We turned this large 1950's garage into a personal design studio for a textile designer and her team. We embraced the industrial aesthetic of the space and chose to keep the exposed brick walls and clear coat the concrete floors.
The natural age and patina really came through.
- Photography by Anne Simone
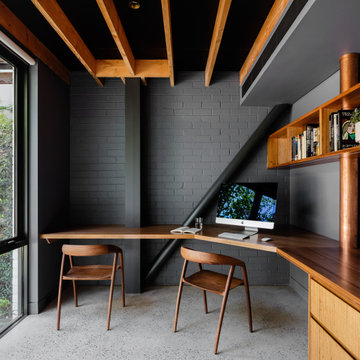
Стильный дизайн: рабочее место среднего размера в стиле лофт с серыми стенами, бетонным полом и встроенным рабочим столом - последний тренд
Кабинет с серыми стенами и бетонным полом – фото дизайна интерьера
1