Кабинет с серым полом – фото дизайна интерьера с высоким бюджетом
Сортировать:
Бюджет
Сортировать:Популярное за сегодня
161 - 180 из 1 603 фото
1 из 3
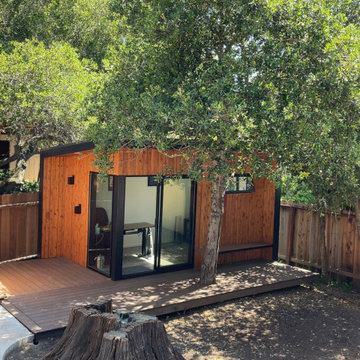
It's more than a shed, it's a lifestyle.
Your private, pre-fabricated, backyard office, art studio, home gym, and more.
Key Features:
-120 sqft of exterior wall (8' x 14' nominal size).
-97 sqft net interior space inside.
-Prefabricated panel system.
-Concrete foundation.
-Insulated walls, floor and roof.
-Outlets and lights installed.
-Corrugated metal exterior walls.
-Cedar board ventilated facade.
-Customizable deck.
Included in our base option:
-Premium black aluminum 72" wide sliding door.
-Premium black aluminum top window.
-Red cedar ventilated facade and soffit.
-Corrugated metal exterior walls.
-Sheetrock walls and ceiling inside, painted white.
-Premium vinyl flooring inside.
-Two outlets and two can ceiling lights inside.
-Two exterior soffit can lights.
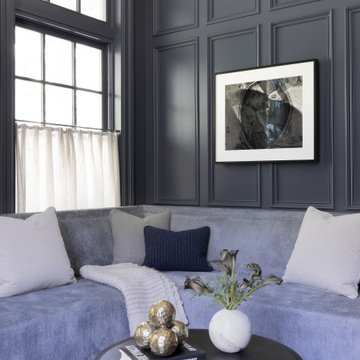
Photography by Michael J. Lee Photography
Идея дизайна: рабочее место среднего размера в стиле неоклассика (современная классика) с синими стенами, ковровым покрытием, встроенным рабочим столом, серым полом, кессонным потолком и панелями на части стены
Идея дизайна: рабочее место среднего размера в стиле неоклассика (современная классика) с синими стенами, ковровым покрытием, встроенным рабочим столом, серым полом, кессонным потолком и панелями на части стены
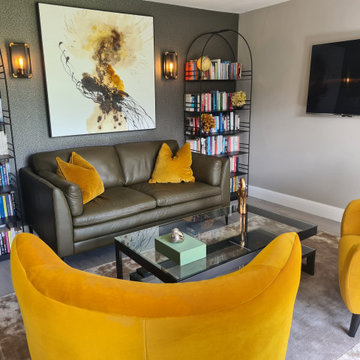
Bike shed/ outhouse conversion for the all important home office that many of my clients now require.
We had to keep the existing floor, but the dark textured walls, industrial wall lights, and pops of yellow all helped with creating an inviting space for chilling and working.
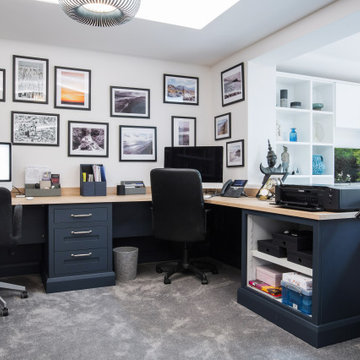
With a busy work schedule and two small children, the homeowners of this recently refurbished family home in Sevenoaks, Kent, commissioned Burlanes to design and create an open plan, organised home office space, that is productive, practical and good looking. Burlanes were also commissioned to create a storage solution for the family's coats, shoes and bags in the entrance hallway.
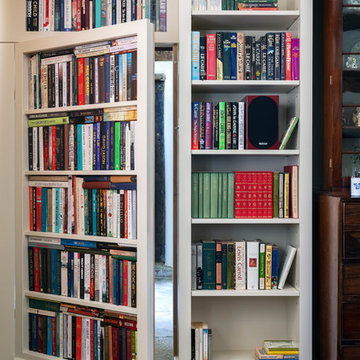
Marc Wilson
Идея дизайна: домашняя библиотека среднего размера в классическом стиле с бежевыми стенами, полом из известняка, отдельно стоящим рабочим столом и серым полом
Идея дизайна: домашняя библиотека среднего размера в классическом стиле с бежевыми стенами, полом из известняка, отдельно стоящим рабочим столом и серым полом
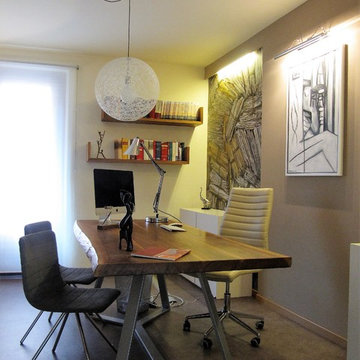
Свежая идея для дизайна: рабочее место среднего размера в современном стиле с серыми стенами, бетонным полом, отдельно стоящим рабочим столом и серым полом - отличное фото интерьера
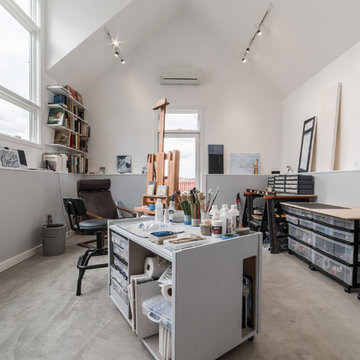
This freestanding island provides plenty of storage for paper and other art supplies.
Свежая идея для дизайна: большой кабинет в стиле модернизм с местом для рукоделия, разноцветными стенами, бетонным полом, отдельно стоящим рабочим столом и серым полом - отличное фото интерьера
Свежая идея для дизайна: большой кабинет в стиле модернизм с местом для рукоделия, разноцветными стенами, бетонным полом, отдельно стоящим рабочим столом и серым полом - отличное фото интерьера
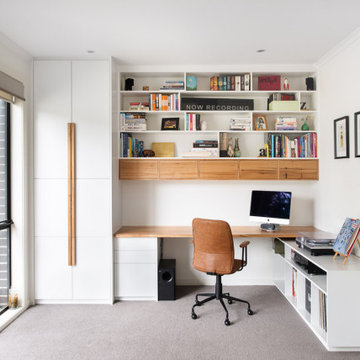
Home office project in Footscray with veneer hardwood shelves and white laminate cabinets. The space is completed with hardwood handles, bench top, and vinyl stand.
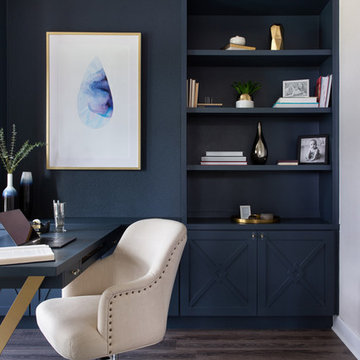
Rich colors, minimalist lines, and plenty of natural materials were implemented to this Austin home.
Project designed by Sara Barney’s Austin interior design studio BANDD DESIGN. They serve the entire Austin area and its surrounding towns, with an emphasis on Round Rock, Lake Travis, West Lake Hills, and Tarrytown.
For more about BANDD DESIGN, click here: https://bandddesign.com/
To learn more about this project, click here: https://bandddesign.com/dripping-springs-family-retreat/
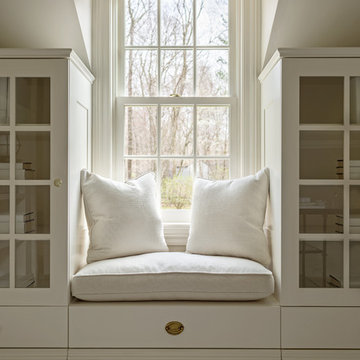
На фото: рабочее место среднего размера в классическом стиле с серыми стенами, ковровым покрытием, отдельно стоящим рабочим столом и серым полом с
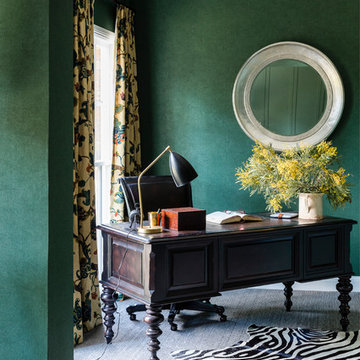
Maree Homer Photography
Идея дизайна: большое рабочее место в стиле неоклассика (современная классика) с зелеными стенами, ковровым покрытием, отдельно стоящим рабочим столом и серым полом
Идея дизайна: большое рабочее место в стиле неоклассика (современная классика) с зелеными стенами, ковровым покрытием, отдельно стоящим рабочим столом и серым полом
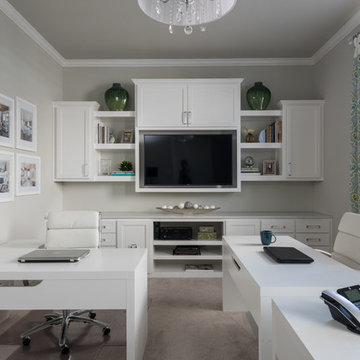
This home office started as a blank room and needed the capability for three people to have their own workspaces but keeping in mind the potential for this space to be a game room in the future. The cased opening was changed to a pair of transitional French doors with clear glass to keep an open feel but providing a private work space. The natural light coming into the room from the windows needed to be an uninterrupted element, therefore the stationary drapery panels were mounted outside the windows to frame them. Custom cabinets were designed to incorporate drawer storage, shelving storage, TV mounting and decorative display. The continuous quartz countertop gives an additional multi-use workspace. All of these dual-function cabinet elements can be transitioned from office to game room when required. The acrylic and chrome cabinet hardware was a new release and gives a modern touch to the space. The client also had a pair of vintage family chests that they wanted to incorporate into the space so we updated them with a new coat of grey paint and had new Carrara marble tops fabricated with a traditional ogee edge. The acrylic hardware is consistent with the vintage chest but gives an updated modern flare. The sleek L-shaped white desks provide a neutral but modern look with ample workspace. White leather desk chairs give the comfort of an office chair but the modern style that the client desired.

You need only look at the before picture of the SYI Studio space to understand the background of this project and need for a new work space.
Susan lives with her husband, three kids and dog in a 1960 split-level in Bloomington, which they've updated over the years and didn't want to leave, thanks to a great location and even greater neighbors. As the SYI team grew so did the three Yeley kids, and it became clear that not only did the team need more space but so did the family.
1.5 bathrooms + 3 bedrooms + 5 people = exponentially increasing discontent.
By 2016, it was time to pull the trigger. Everyone needed more room, and an offsite studio wouldn't work: Susan is not just Creative Director and Owner of SYI but Full Time Activities and Meal Coordinator at Chez Yeley.
The design, conceptualized entirely by the SYI team and executed by JL Benton Contracting, reclaimed the existing 4th bedroom from SYI space, added an ensuite bath and walk-in closet, and created a studio space with its own exterior entrance and full bath—making it perfect for a mother-in-law or Airbnb suite down the road.
The project added over a thousand square feet to the house—and should add many more years for the family to live and work in a home they love.
Contractor: JL Benton Contracting
Cabinetry: Richcraft Wood Products
Photographer: Gina Rogers
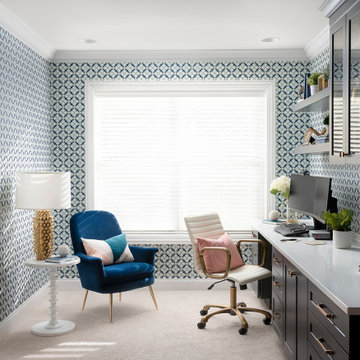
Пример оригинального дизайна: рабочее место среднего размера в стиле неоклассика (современная классика) с разноцветными стенами, ковровым покрытием, встроенным рабочим столом, серым полом и обоями на стенах
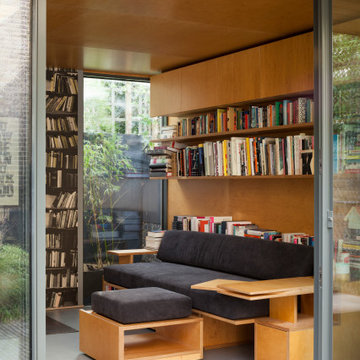
Ripplevale Grove is our monochrome and contemporary renovation and extension of a lovely little Georgian house in central Islington.
We worked with Paris-based design architects Lia Kiladis and Christine Ilex Beinemeier to delver a clean, timeless and modern design that maximises space in a small house, converting a tiny attic into a third bedroom and still finding space for two home offices - one of which is in a plywood clad garden studio.
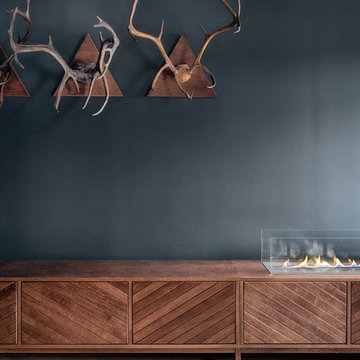
INT2 architecture
На фото: большой кабинет в современном стиле с синими стенами, светлым паркетным полом, горизонтальным камином, фасадом камина из дерева и серым полом
На фото: большой кабинет в современном стиле с синими стенами, светлым паркетным полом, горизонтальным камином, фасадом камина из дерева и серым полом
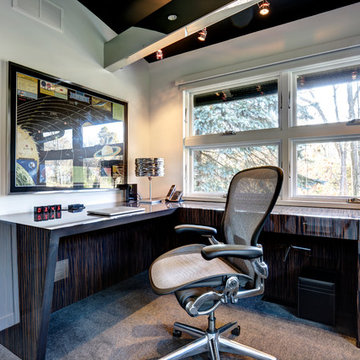
Custom Italian Ebony L-shaped desk
Photo: Michael R. Timmer
На фото: рабочее место среднего размера в стиле неоклассика (современная классика) с белыми стенами, ковровым покрытием, встроенным рабочим столом и серым полом без камина
На фото: рабочее место среднего размера в стиле неоклассика (современная классика) с белыми стенами, ковровым покрытием, встроенным рабочим столом и серым полом без камина
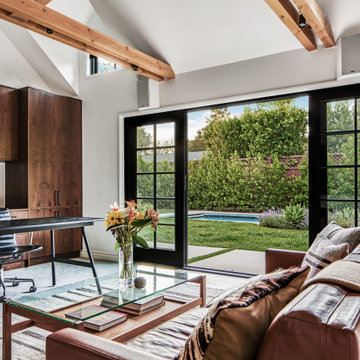
Pool House opens to swimming pool and lawn beyond
Идея дизайна: домашняя мастерская среднего размера в скандинавском стиле с белыми стенами, бетонным полом, отдельно стоящим рабочим столом, серым полом и сводчатым потолком без камина
Идея дизайна: домашняя мастерская среднего размера в скандинавском стиле с белыми стенами, бетонным полом, отдельно стоящим рабочим столом, серым полом и сводчатым потолком без камина
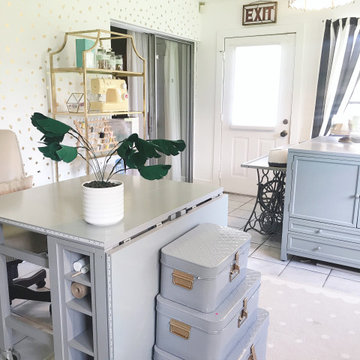
Reorganized this craft room to fit many sewing machines, fabric, thread and other essentials.
Свежая идея для дизайна: кабинет среднего размера в стиле фьюжн с местом для рукоделия, белыми стенами, полом из керамической плитки, отдельно стоящим рабочим столом и серым полом без камина - отличное фото интерьера
Свежая идея для дизайна: кабинет среднего размера в стиле фьюжн с местом для рукоделия, белыми стенами, полом из керамической плитки, отдельно стоящим рабочим столом и серым полом без камина - отличное фото интерьера
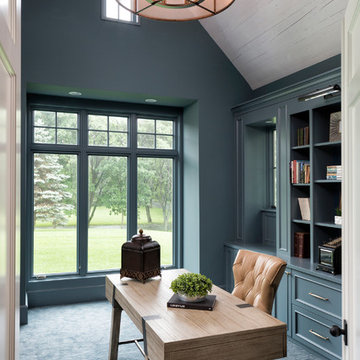
Builder: Pillar Homes - Photography: Landmark Photography
На фото: рабочее место среднего размера в классическом стиле с синими стенами, ковровым покрытием, отдельно стоящим рабочим столом и серым полом
На фото: рабочее место среднего размера в классическом стиле с синими стенами, ковровым покрытием, отдельно стоящим рабочим столом и серым полом
Кабинет с серым полом – фото дизайна интерьера с высоким бюджетом
9