Кабинет с серым полом – фото дизайна интерьера с высоким бюджетом
Сортировать:
Бюджет
Сортировать:Популярное за сегодня
81 - 100 из 1 603 фото
1 из 3
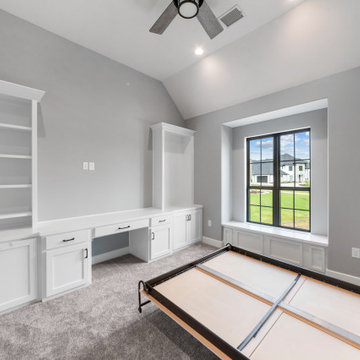
This home is the American Dream! How perfect that we get to celebrate it on the 4th of July weekend ?? 4,104 Total AC SQFT with 4 bedrooms, 4 bathrooms and 4-car garages with a Rustic Contemporary Multi-Generational Design.
This home has 2 primary suites on either end of the home with their own 5-piece bathrooms, walk-in closets and outdoor sitting areas for the most privacy. Some of the additional multi-generation features include: large kitchen & pantry with added cabinet space, the elder's suite includes sitting area, built in desk, ADA bathroom, large storage space and private lanai.
Raised study with Murphy bed, In-home theater with snack and drink station, laundry room with custom dog shower and workshop with bathroom all make their dreams complete! Everything in this home has a place and a purpose: the family, guests, and even the puppies!
.
.
.
#salcedohomes #multigenerational #multigenerationalliving #multigeneration #multigenerationhome #nextgeneration #nextgenerationhomes #motherinlawsuite #builder #customhomebuilder #buildnew #newconstruction #newconstructionhomes #dfwhomes #dfwbuilder #familybusiness #family #gatesatwatersedge #oakpointbuilder #littleelmbuilder #texasbuilder #faithfamilyandbeautifulhomes #2020focus
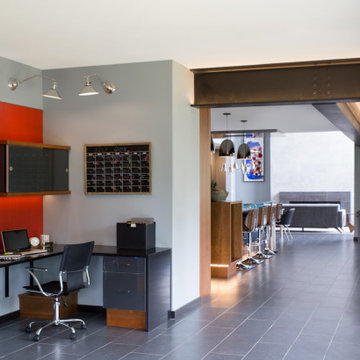
In this Cedar Rapids residence, sophistication meets bold design, seamlessly integrating dynamic accents and a vibrant palette. Every detail is meticulously planned, resulting in a captivating space that serves as a modern haven for the entire family.
Defined by a spacious Rowlette desk and a striking red wallpaper backdrop, this home office prioritizes functionality. Ample storage enhances organization, creating an environment conducive to productivity.
---
Project by Wiles Design Group. Their Cedar Rapids-based design studio serves the entire Midwest, including Iowa City, Dubuque, Davenport, and Waterloo, as well as North Missouri and St. Louis.
For more about Wiles Design Group, see here: https://wilesdesigngroup.com/
To learn more about this project, see here: https://wilesdesigngroup.com/cedar-rapids-dramatic-family-home-design
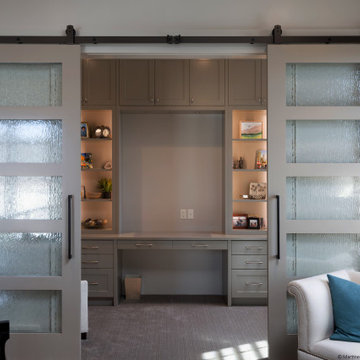
Свежая идея для дизайна: большое рабочее место в стиле модернизм с серыми стенами, ковровым покрытием, встроенным рабочим столом и серым полом - отличное фото интерьера
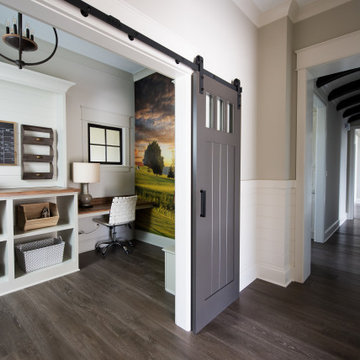
Modern-rustic lights, patterned rugs, warm woods, stone finishes, and colorful upholstery unite in this twist on traditional design.
Project completed by Wendy Langston's Everything Home interior design firm, which serves Carmel, Zionsville, Fishers, Westfield, Noblesville, and Indianapolis.
For more about Everything Home, click here: https://everythinghomedesigns.com/
To learn more about this project, click here:
https://everythinghomedesigns.com/portfolio/chatham-model-home/
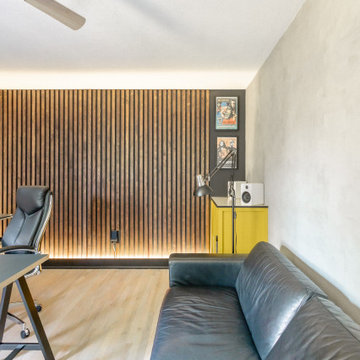
Источник вдохновения для домашнего уюта: рабочее место среднего размера в современном стиле с серыми стенами, светлым паркетным полом, отдельно стоящим рабочим столом, серым полом и деревянными стенами
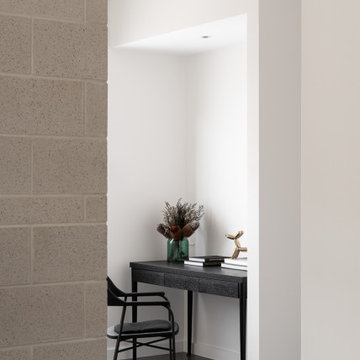
Стильный дизайн: рабочее место среднего размера в современном стиле с белыми стенами, бетонным полом, отдельно стоящим рабочим столом и серым полом - последний тренд
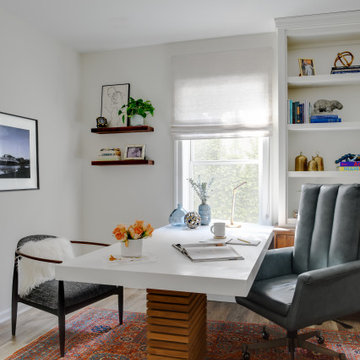
This basement home office received a top to bottom upgrade. Previously a dark, uninviting space we had the goal to make it light and bright. We started by removing the existing carpeting and replacing it with luxury vinyl. The client's previously owned the walnut sideboard, and we creatively repurposed it as part of the beautiful builtins. Functional storage on the bottom and the bookshelves host meaningful and curated accessories. We layered the most stunning oriental rug and using a teak and concrete dining table as a desk for ample work surface. A soft and delicate roman shade, brightened up the wall paint, replaced the ceiling light fixture and added commissioned artwork to complete the look.
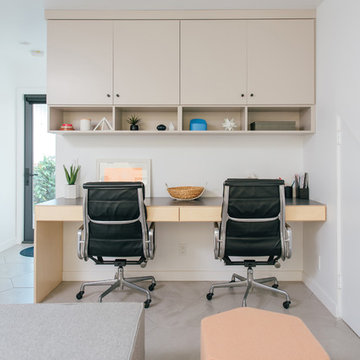
a custom double built-in desk and cabinetry allow for additional storage at the open living space and flexible furniture enable the open study to function in a variety of ways
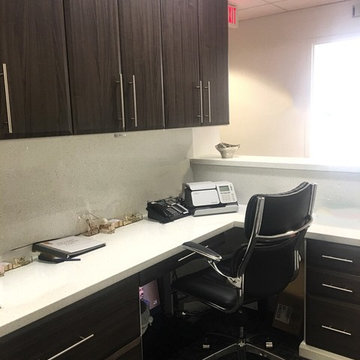
Идея дизайна: большой кабинет в современном стиле с белыми стенами, ковровым покрытием, встроенным рабочим столом и серым полом
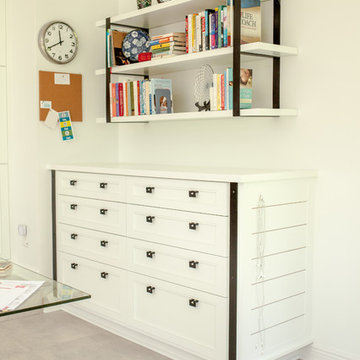
Свежая идея для дизайна: кабинет среднего размера в стиле неоклассика (современная классика) с белыми стенами, серым полом, отдельно стоящим рабочим столом и светлым паркетным полом без камина - отличное фото интерьера
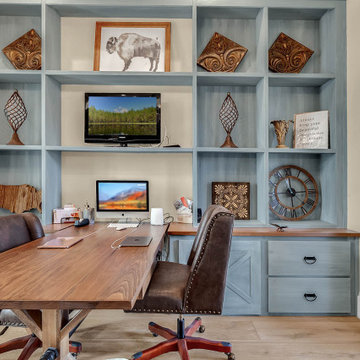
We designed and built this beautiful home office for our client who wanted the room to look amazing and function really well. Maria had a lot of books as well a some pieces that she wanted to display so getting the most out of the wall space was very important. We custom built and finished it with our custom special walnut beachy color and it turned out great. We also built a two person desk so that Maria could meet with her clients.
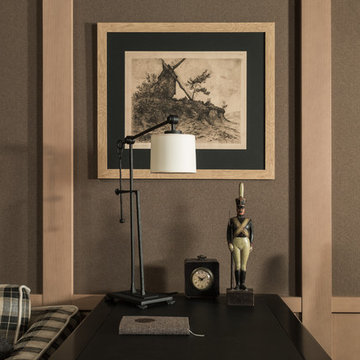
Свежая идея для дизайна: домашняя библиотека среднего размера в стиле неоклассика (современная классика) с коричневыми стенами, паркетным полом среднего тона, отдельно стоящим рабочим столом и серым полом - отличное фото интерьера
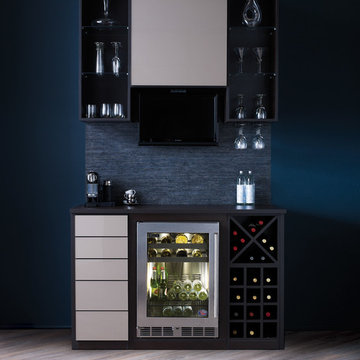
This cool, sleek, modern, in-home wine bar system is ideal for entertaining. High gloss doors and drawers, along with a pull-down TV system maximizes space and provides discrete storage with a sharp design.
"Beautifully crafted storage and shelving and a functional layout create an organized area tailored to the specific needs of storing and drinking wine. Door and drawer faces, countertops, and lighting set the mood for a space anchored in enjoyment. Drawers conceal utensils and cooking equipment, as well as snacks to make provisions easily accessible for children. Integrated wine rack and stemware storage can create the perfect home for any collection and maximize kitchen storage. The wine X solution makes storing your favorite bottles effortless and visually appealing. The durable and elegant stemware system features heavy gauge wire construction and hidden mounting."
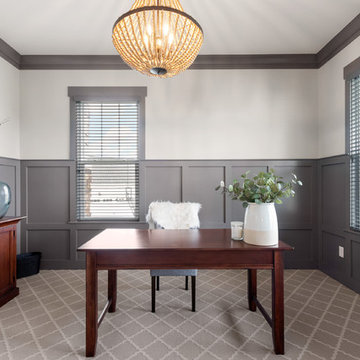
Свежая идея для дизайна: рабочее место среднего размера в стиле кантри с серыми стенами, ковровым покрытием, отдельно стоящим рабочим столом и серым полом без камина - отличное фото интерьера
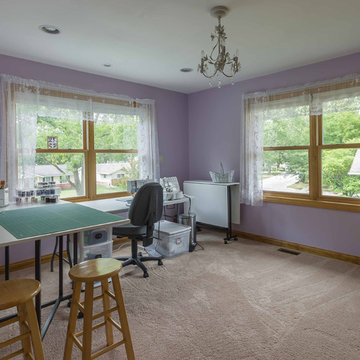
Пример оригинального дизайна: рабочее место среднего размера в стиле неоклассика (современная классика) с фиолетовыми стенами, паркетным полом среднего тона, отдельно стоящим рабочим столом, серым полом, потолком с обоями и обоями на стенах без камина
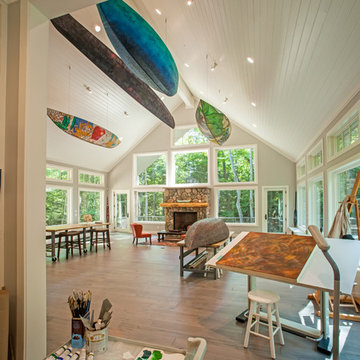
Built by Adelaine Construction, Inc. in Harbor Springs, Michigan. Drafted by ZKE Designs in Oden, Michigan and photographed by Speckman Photography in Rapid City, Michigan.
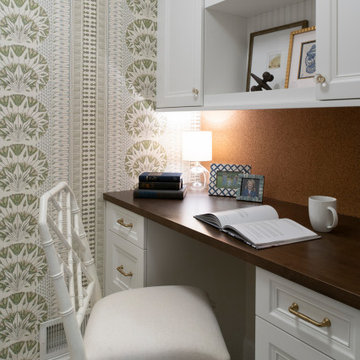
Custom cabinetry design elevates this compact office space! The built-in upper cabinets include two open shelves to display pictures and other display items while the lower cabinets are integrated into the desk and include drawers of different depths.
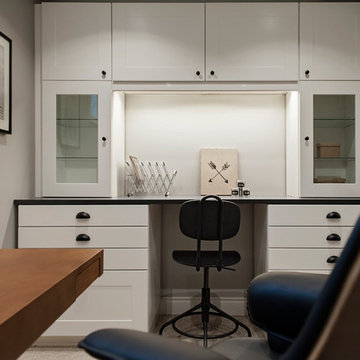
Rebecca Purdy Design | Toronto Interior Design | Basement | Photography Leeworkstudio, Katrina Lee | Mezkin Renovations
На фото: большое рабочее место в современном стиле с серыми стенами, ковровым покрытием, встроенным рабочим столом и серым полом без камина с
На фото: большое рабочее место в современном стиле с серыми стенами, ковровым покрытием, встроенным рабочим столом и серым полом без камина с
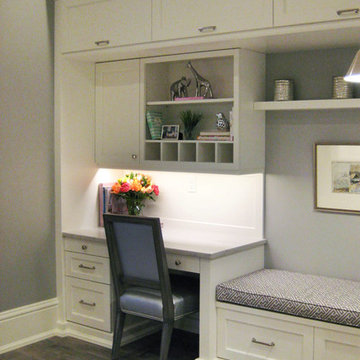
Стильный дизайн: маленький кабинет в стиле неоклассика (современная классика) с серыми стенами, паркетным полом среднего тона, встроенным рабочим столом и серым полом без камина для на участке и в саду - последний тренд
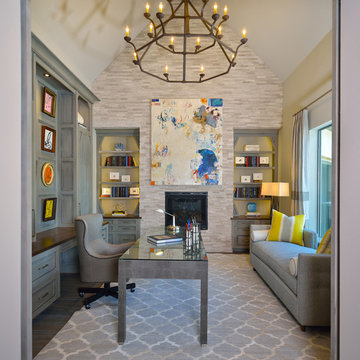
DM Photography
На фото: рабочее место среднего размера в стиле неоклассика (современная классика) с серыми стенами, паркетным полом среднего тона, стандартным камином, фасадом камина из камня, отдельно стоящим рабочим столом и серым полом
На фото: рабочее место среднего размера в стиле неоклассика (современная классика) с серыми стенами, паркетным полом среднего тона, стандартным камином, фасадом камина из камня, отдельно стоящим рабочим столом и серым полом
Кабинет с серым полом – фото дизайна интерьера с высоким бюджетом
5