Кабинет с серым полом – фото дизайна интерьера
Сортировать:
Бюджет
Сортировать:Популярное за сегодня
241 - 260 из 6 496 фото
1 из 2
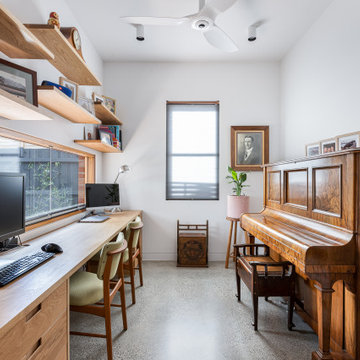
Свежая идея для дизайна: кабинет в современном стиле с белыми стенами, бетонным полом и серым полом - отличное фото интерьера
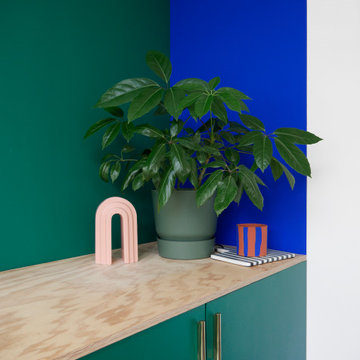
Стильный дизайн: кабинет среднего размера в стиле модернизм с местом для рукоделия, зелеными стенами, бетонным полом, отдельно стоящим рабочим столом и серым полом - последний тренд
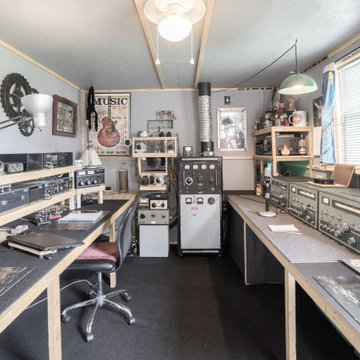
На фото: домашняя мастерская в стиле лофт с серыми стенами, ковровым покрытием, встроенным рабочим столом и серым полом с
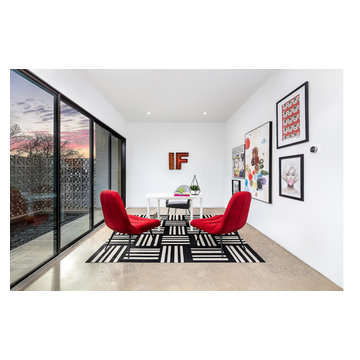
Стильный дизайн: большое рабочее место в стиле модернизм с белыми стенами, бетонным полом, отдельно стоящим рабочим столом и серым полом без камина - последний тренд
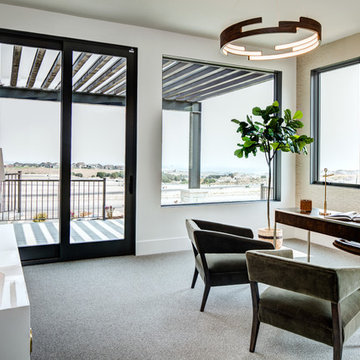
Пример оригинального дизайна: домашняя мастерская среднего размера в стиле кантри с белыми стенами, ковровым покрытием, отдельно стоящим рабочим столом и серым полом без камина
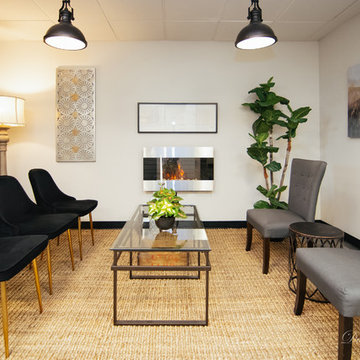
We had fun with this complete "Mystery Makeover" for our clients, doctors & owners of their new chiropractic clinic in Columbia, TN. We introduced the 2019 Color Of The Year from PPG- Night Watch a deep rich true green as well as highlighted the space with a few more top trends such as the organic natural jute rug, wooden crate to house magazines and a pretty tall plant. The fireplace and industrial lights bring a warmth and touch of industrial appeal without over doing it.
Design by- Dawn D Totty Designs
Photo credit- Ross Jaynes
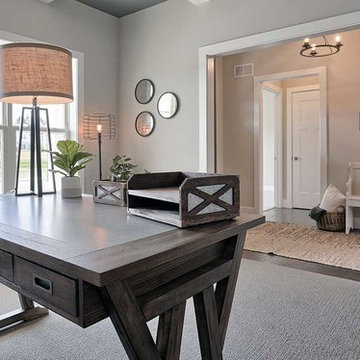
This 1-story home with open floorplan includes 2 bedrooms and 2 bathrooms. Stylish hardwood flooring flows from the Foyer through the main living areas. The Kitchen with slate appliances and quartz countertops with tile backsplash. Off of the Kitchen is the Dining Area where sliding glass doors provide access to the screened-in porch and backyard. The Family Room, warmed by a gas fireplace with stone surround and shiplap, includes a cathedral ceiling adorned with wood beams. The Owner’s Suite is a quiet retreat to the rear of the home and features an elegant tray ceiling, spacious closet, and a private bathroom with double bowl vanity and tile shower. To the front of the home is an additional bedroom, a full bathroom, and a private study with a coffered ceiling and barn door access.
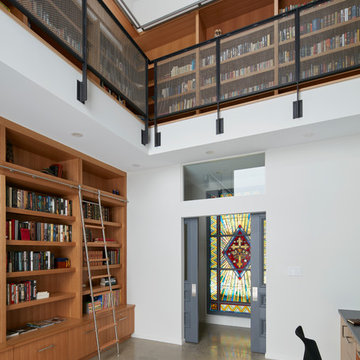
The client’s brief was to create a space reminiscent of their beloved downtown Chicago industrial loft, in a rural farm setting, while incorporating their unique collection of vintage and architectural salvage. The result is a custom designed space that blends life on the farm with an industrial sensibility.
The new house is located on approximately the same footprint as the original farm house on the property. Barely visible from the road due to the protection of conifer trees and a long driveway, the house sits on the edge of a field with views of the neighbouring 60 acre farm and creek that runs along the length of the property.
The main level open living space is conceived as a transparent social hub for viewing the landscape. Large sliding glass doors create strong visual connections with an adjacent barn on one end and a mature black walnut tree on the other.
The house is situated to optimize views, while at the same time protecting occupants from blazing summer sun and stiff winter winds. The wall to wall sliding doors on the south side of the main living space provide expansive views to the creek, and allow for breezes to flow throughout. The wrap around aluminum louvered sun shade tempers the sun.
The subdued exterior material palette is defined by horizontal wood siding, standing seam metal roofing and large format polished concrete blocks.
The interiors were driven by the owners’ desire to have a home that would properly feature their unique vintage collection, and yet have a modern open layout. Polished concrete floors and steel beams on the main level set the industrial tone and are paired with a stainless steel island counter top, backsplash and industrial range hood in the kitchen. An old drinking fountain is built-in to the mudroom millwork, carefully restored bi-parting doors frame the library entrance, and a vibrant antique stained glass panel is set into the foyer wall allowing diffused coloured light to spill into the hallway. Upstairs, refurbished claw foot tubs are situated to view the landscape.
The double height library with mezzanine serves as a prominent feature and quiet retreat for the residents. The white oak millwork exquisitely displays the homeowners’ vast collection of books and manuscripts. The material palette is complemented by steel counter tops, stainless steel ladder hardware and matte black metal mezzanine guards. The stairs carry the same language, with white oak open risers and stainless steel woven wire mesh panels set into a matte black steel frame.
The overall effect is a truly sublime blend of an industrial modern aesthetic punctuated by personal elements of the owners’ storied life.
Photography: James Brittain
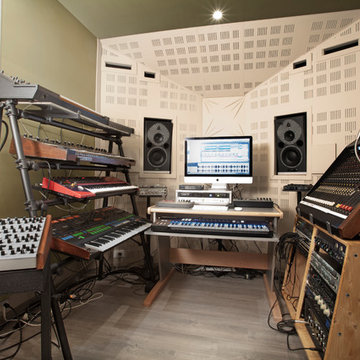
На фото: домашняя мастерская в современном стиле с зелеными стенами, паркетным полом среднего тона, отдельно стоящим рабочим столом и серым полом с
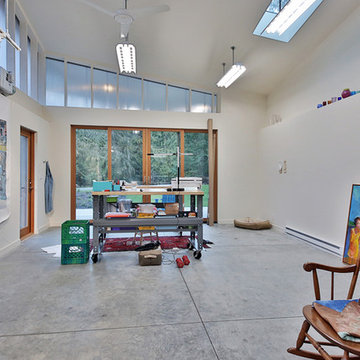
Photography: Steve Keating
The "Meadow" artist's studio leads out to its own private patio and yard-like open space -- the "meadow" it was named for. A high shelf holds glass pieces precious to the owner.
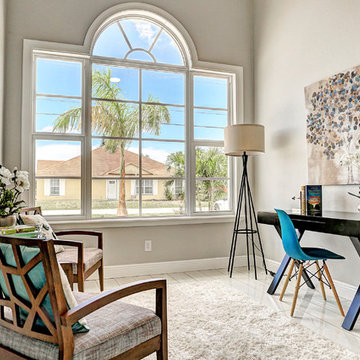
This small minimalist office features a BIG window with very high ceiling and tray.
На фото: рабочее место среднего размера с серыми стенами, полом из керамической плитки, отдельно стоящим рабочим столом и серым полом
На фото: рабочее место среднего размера с серыми стенами, полом из керамической плитки, отдельно стоящим рабочим столом и серым полом
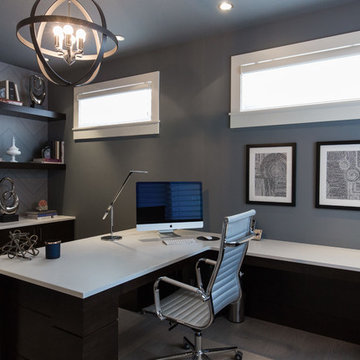
Home Office with Built in Desk
Источник вдохновения для домашнего уюта: большое рабочее место в современном стиле с серыми стенами, светлым паркетным полом, встроенным рабочим столом и серым полом
Источник вдохновения для домашнего уюта: большое рабочее место в современном стиле с серыми стенами, светлым паркетным полом, встроенным рабочим столом и серым полом
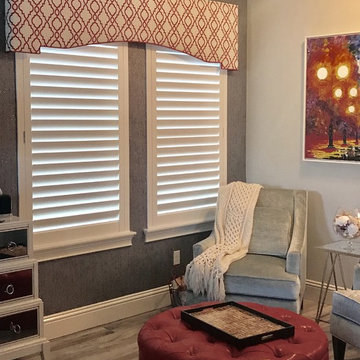
На фото: рабочее место среднего размера в стиле неоклассика (современная классика) с серыми стенами, светлым паркетным полом, отдельно стоящим рабочим столом и серым полом без камина
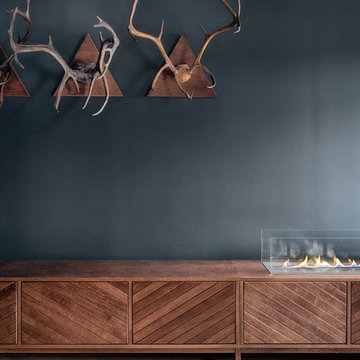
INT2 architecture
На фото: большой кабинет в современном стиле с синими стенами, светлым паркетным полом, горизонтальным камином, фасадом камина из дерева и серым полом
На фото: большой кабинет в современном стиле с синими стенами, светлым паркетным полом, горизонтальным камином, фасадом камина из дерева и серым полом
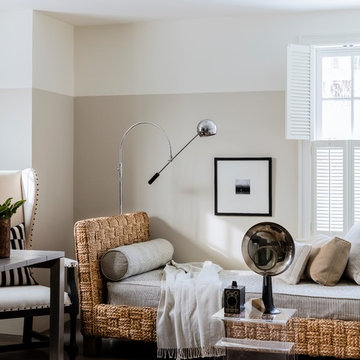
Home Office with daybed. Interior Architecture + Design by Lisa Tharp.
Photography by Michael J. Lee
Пример оригинального дизайна: кабинет в стиле неоклассика (современная классика) с серыми стенами, темным паркетным полом, отдельно стоящим рабочим столом и серым полом
Пример оригинального дизайна: кабинет в стиле неоклассика (современная классика) с серыми стенами, темным паркетным полом, отдельно стоящим рабочим столом и серым полом
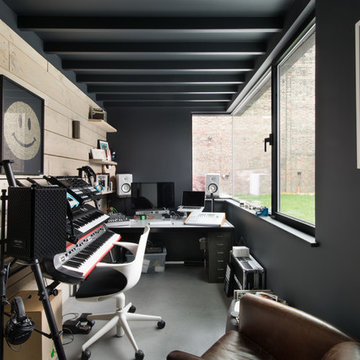
На фото: домашняя мастерская в современном стиле с разноцветными стенами, бетонным полом, отдельно стоящим рабочим столом и серым полом с
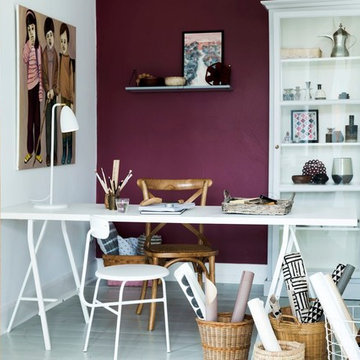
Идея дизайна: маленькое рабочее место в стиле неоклассика (современная классика) с отдельно стоящим рабочим столом, фиолетовыми стенами, деревянным полом и серым полом для на участке и в саду
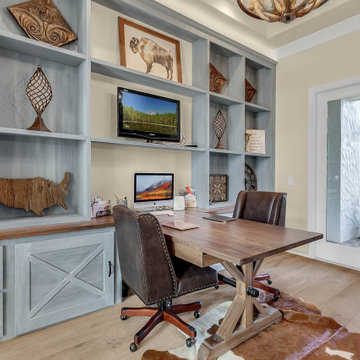
We designed and built this beautiful home office for our client who wanted the room to look amazing and function really well. Maria had a lot of books as well a some pieces that she wanted to display so getting the most out of the wall space was very important. We custom built and finished it with our custom special walnut beachy color and it turned out great. We also built a two person desk so that Maria could meet with her clients.
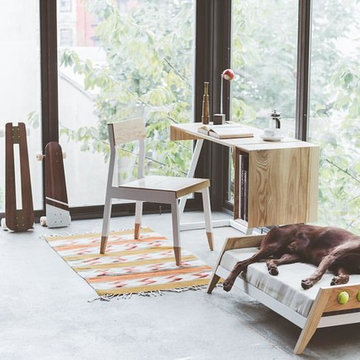
На фото: рабочее место среднего размера в стиле модернизм с бежевыми стенами, бетонным полом, отдельно стоящим рабочим столом и серым полом без камина
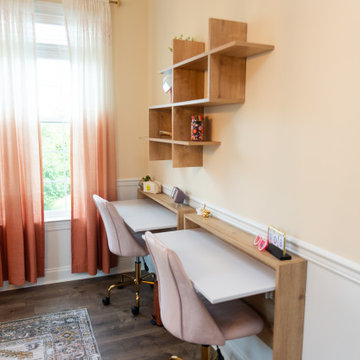
На фото: кабинет среднего размера в стиле модернизм с местом для рукоделия, полом из винила, встроенным рабочим столом и серым полом с
Кабинет с серым полом – фото дизайна интерьера
13