Кабинет с полом из керамической плитки и серым полом – фото дизайна интерьера
Сортировать:
Бюджет
Сортировать:Популярное за сегодня
1 - 20 из 385 фото
1 из 3

Пример оригинального дизайна: маленькое рабочее место в современном стиле с встроенным рабочим столом, белыми стенами, полом из керамической плитки и серым полом без камина для на участке и в саду

A creative space with a custom sofa in wool felt, side tables made of natural maple and steel and a desk chair designed by Mauro Lipparini. Sculpture by Renae Barnard.

Whether crafting is a hobby or a full-time occupation, it requires space and organization. Any space in your home can be transformed into a fun and functional craft room – whether it’s a guest room, empty basement, laundry room or small niche. Replete with built-in cabinets and desks, or islands for sewing centers, you’re no longer relegated to whatever empty room is available for your creative crafting space. An ideal outlet to spark your creativity, a well-designed craft room will provide you with access to all of your tools and supplies as well as a place to spread out and work comfortably. Designed to cleverly fit into any unused space, a custom craft room is the perfect place for scrapbooking, sewing, and painting for everyone.

Свежая идея для дизайна: домашняя библиотека среднего размера в современном стиле с полом из керамической плитки, отдельно стоящим рабочим столом, серым полом, белыми стенами, двусторонним камином и фасадом камина из металла - отличное фото интерьера

En esta casa pareada hemos reformado siguiendo criterios de eficiencia energética y sostenibilidad.
Aplicando soluciones para aislar el suelo, las paredes y el techo, además de puertas y ventanas. Así conseguimos que no se pierde frío o calor y se mantiene una temperatura agradable sin necesidad de aires acondicionados.
También hemos reciclado bigas, ladrillos y piedra original del edificio como elementos decorativos. La casa de Cobi es un ejemplo de bioarquitectura, eficiencia energética y de cómo podemos contribuir a revertir los efectos del cambio climático.

As you walk through the front doors, your eyes will be drawn to the glass-walled office space which is one of the more unique features of this magnificent home. The custom glass office with glass slide door and brushed nickel hardware is an optional element that we were compelled to include in this iteration.
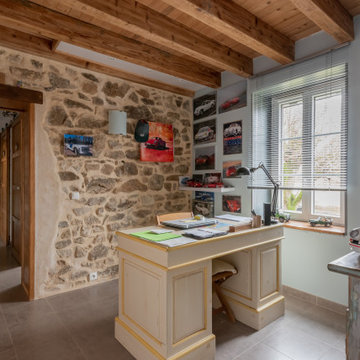
Pose du plancher chauffant, isolation placo stil et réfection du mur en pierre. Pose de carrelage.
На фото: маленькое рабочее место в стиле кантри с серыми стенами, полом из керамической плитки, отдельно стоящим рабочим столом и серым полом без камина для на участке и в саду с
На фото: маленькое рабочее место в стиле кантри с серыми стенами, полом из керамической плитки, отдельно стоящим рабочим столом и серым полом без камина для на участке и в саду с
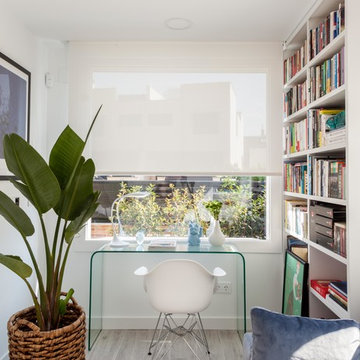
Felipe Scheffel Bell
Стильный дизайн: маленькое рабочее место в современном стиле с белыми стенами, полом из керамической плитки, отдельно стоящим рабочим столом и серым полом для на участке и в саду - последний тренд
Стильный дизайн: маленькое рабочее место в современном стиле с белыми стенами, полом из керамической плитки, отдельно стоящим рабочим столом и серым полом для на участке и в саду - последний тренд
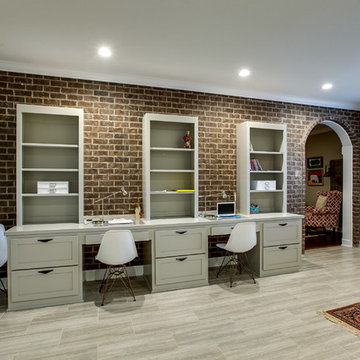
Showcase Photographers
На фото: большой кабинет в современном стиле с серыми стенами, полом из керамической плитки, встроенным рабочим столом и серым полом без камина с
На фото: большой кабинет в современном стиле с серыми стенами, полом из керамической плитки, встроенным рабочим столом и серым полом без камина с
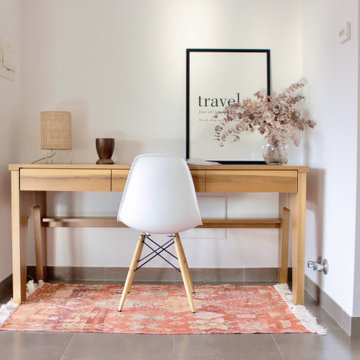
Идея дизайна: маленькая домашняя мастерская в средиземноморском стиле с белыми стенами, полом из керамической плитки, отдельно стоящим рабочим столом и серым полом без камина для на участке и в саду
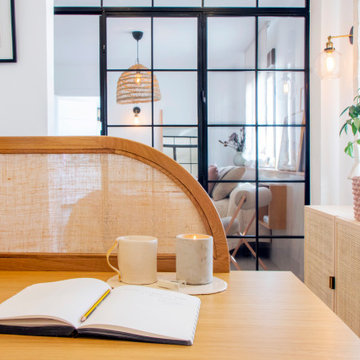
Proyecto de reforma integral en vivienda
На фото: маленькое рабочее место в современном стиле с белыми стенами, полом из керамической плитки, отдельно стоящим рабочим столом, серым полом и кирпичными стенами без камина для на участке и в саду
На фото: маленькое рабочее место в современном стиле с белыми стенами, полом из керамической плитки, отдельно стоящим рабочим столом, серым полом и кирпичными стенами без камина для на участке и в саду
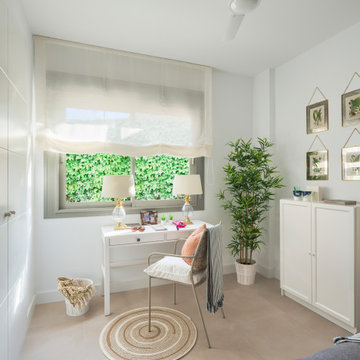
Свежая идея для дизайна: домашняя мастерская среднего размера в стиле неоклассика (современная классика) с белыми стенами, полом из керамической плитки, отдельно стоящим рабочим столом и серым полом - отличное фото интерьера
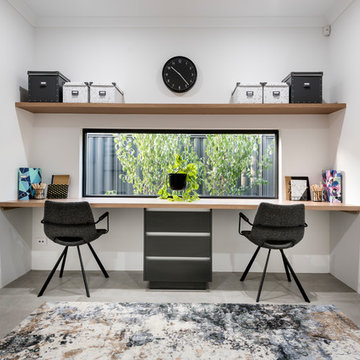
D-Max Photography
На фото: рабочее место среднего размера в современном стиле с белыми стенами, полом из керамической плитки, встроенным рабочим столом и серым полом
На фото: рабочее место среднего размера в современном стиле с белыми стенами, полом из керамической плитки, встроенным рабочим столом и серым полом
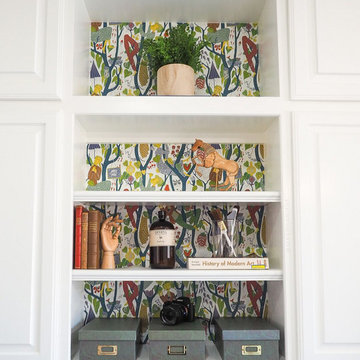
Идея дизайна: маленький кабинет с местом для рукоделия, белыми стенами, полом из керамической плитки, встроенным рабочим столом и серым полом для на участке и в саду
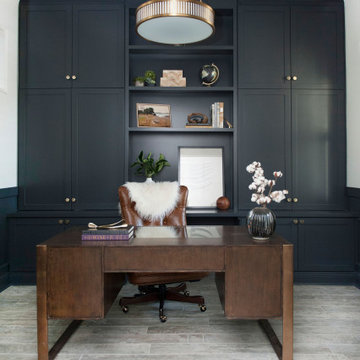
Источник вдохновения для домашнего уюта: маленькое рабочее место в стиле неоклассика (современная классика) с белыми стенами, полом из керамической плитки, отдельно стоящим рабочим столом, серым полом и панелями на стенах для на участке и в саду
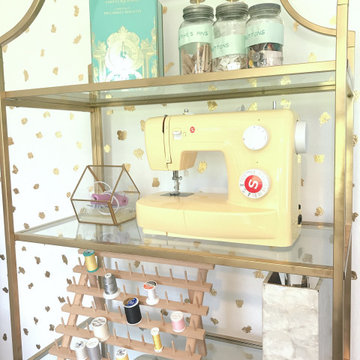
Reorganized this craft room to fit many sewing machines, fabric, thread and other essentials.
Стильный дизайн: кабинет среднего размера в стиле фьюжн с местом для рукоделия, белыми стенами, полом из керамической плитки, отдельно стоящим рабочим столом и серым полом без камина - последний тренд
Стильный дизайн: кабинет среднего размера в стиле фьюжн с местом для рукоделия, белыми стенами, полом из керамической плитки, отдельно стоящим рабочим столом и серым полом без камина - последний тренд

Les propriétaires ont hérité de cette maison de campagne datant de l'époque de leurs grands parents et inhabitée depuis de nombreuses années. Outre la dimension affective du lieu, il était difficile pour eux de se projeter à y vivre puisqu'ils n'avaient aucune idée des modifications à réaliser pour améliorer les espaces et s'approprier cette maison. La conception s'est faite en douceur et à été très progressive sur de longs mois afin que chacun se projette dans son nouveau chez soi. Je me suis sentie très investie dans cette mission et j'ai beaucoup aimé réfléchir à l'harmonie globale entre les différentes pièces et fonctions puisqu'ils avaient à coeur que leur maison soit aussi idéale pour leurs deux enfants.
Caractéristiques de la décoration : inspirations slow life dans le salon et la salle de bain. Décor végétal et fresques personnalisées à l'aide de papier peint panoramiques les dominotiers et photowall. Tapisseries illustrées uniques.
A partir de matériaux sobres au sol (carrelage gris clair effet béton ciré et parquet massif en bois doré) l'enjeu à été d'apporter un univers à chaque pièce à l'aide de couleurs ou de revêtement muraux plus marqués : Vert / Verte / Tons pierre / Parement / Bois / Jaune / Terracotta / Bleu / Turquoise / Gris / Noir ... Il y a en a pour tout les gouts dans cette maison !
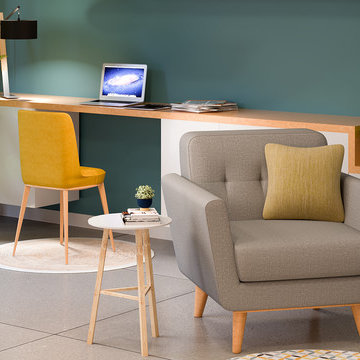
Harmonisation de l'espace et création d'une ambiance chaleureuse avec 3 espaces définis : salon / salle-à-manger / bureau.
Réalisation du rendu en photo-réaliste par vizstation.
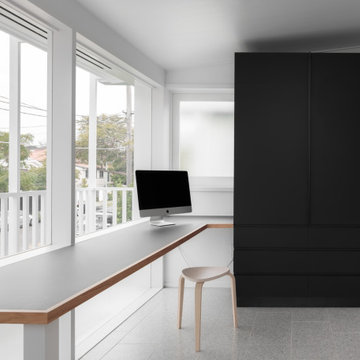
На фото: рабочее место среднего размера в современном стиле с белыми стенами, полом из керамической плитки, встроенным рабочим столом, серым полом, сводчатым потолком и панелями на стенах с
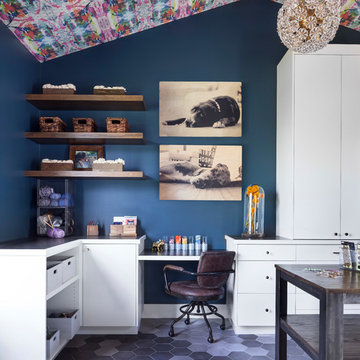
The clients needed a craft room that would constantly inspire and wake up creativity. The multi-colored hexagon tile flooring and Lindsay Cowles wallpaper on the ceiling do just that.
Photo by Emily Minton Redfield
Кабинет с полом из керамической плитки и серым полом – фото дизайна интерьера
1