Кабинет с разноцветным полом – фото дизайна интерьера
Сортировать:
Бюджет
Сортировать:Популярное за сегодня
221 - 240 из 991 фото
1 из 2
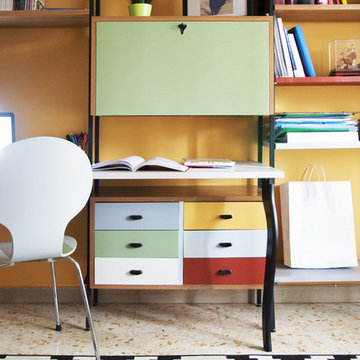
Matt Knispel
На фото: домашняя библиотека среднего размера в стиле ретро с оранжевыми стенами, мраморным полом, встроенным рабочим столом и разноцветным полом
На фото: домашняя библиотека среднего размера в стиле ретро с оранжевыми стенами, мраморным полом, встроенным рабочим столом и разноцветным полом
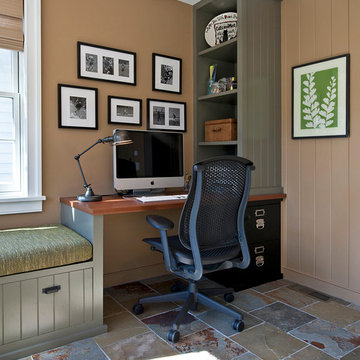
Bates Photography
На фото: большое рабочее место в классическом стиле с полом из сланца, отдельно стоящим рабочим столом, разноцветным полом и коричневыми стенами без камина
На фото: большое рабочее место в классическом стиле с полом из сланца, отдельно стоящим рабочим столом, разноцветным полом и коричневыми стенами без камина
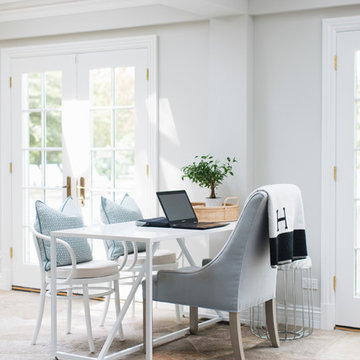
Photography: Stoffer Photography Interiors
На фото: рабочее место в морском стиле с серыми стенами, отдельно стоящим рабочим столом и разноцветным полом
На фото: рабочее место в морском стиле с серыми стенами, отдельно стоящим рабочим столом и разноцветным полом
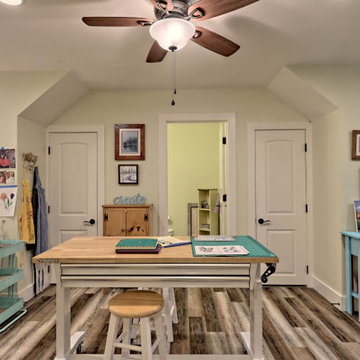
This quaint Craftsman style home features an open living with coffered beams, a large master suite, and an upstairs art and crafting studio.
Пример оригинального дизайна: большой кабинет в стиле кантри с местом для рукоделия, зелеными стенами, полом из винила, отдельно стоящим рабочим столом и разноцветным полом без камина
Пример оригинального дизайна: большой кабинет в стиле кантри с местом для рукоделия, зелеными стенами, полом из винила, отдельно стоящим рабочим столом и разноцветным полом без камина
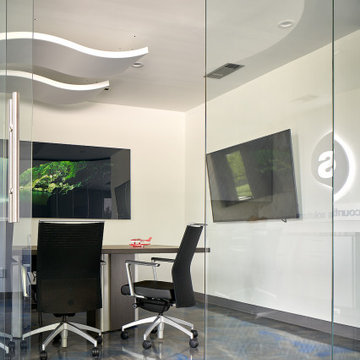
This is a large home office. It includes a conference room, waiting area, office and kitchenette. The floor is an Epoxy treatment.
На фото: большой кабинет в стиле модернизм с белыми стенами и разноцветным полом
На фото: большой кабинет в стиле модернизм с белыми стенами и разноцветным полом
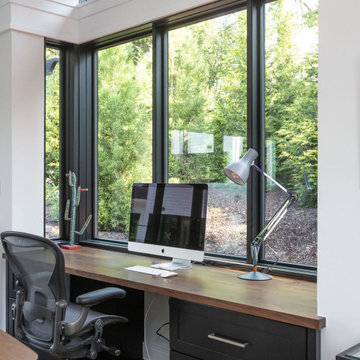
Modern office space with built-in wood countertop desk with dark wood shaker cabinetry, on light hardwood flooring, with large windows
Источник вдохновения для домашнего уюта: рабочее место в стиле модернизм с белыми стенами, светлым паркетным полом, встроенным рабочим столом и разноцветным полом
Источник вдохновения для домашнего уюта: рабочее место в стиле модернизм с белыми стенами, светлым паркетным полом, встроенным рабочим столом и разноцветным полом
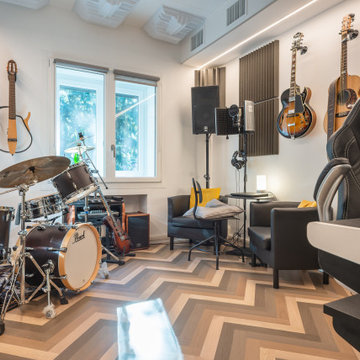
La progettazione acustica di questo ambiente è stato svolto utilizzando la tecnica del “box in the box” (stanza nella stanza), attraverso delle contropareti isolanti, un soffitto sospeso ed un pavimento flottante.
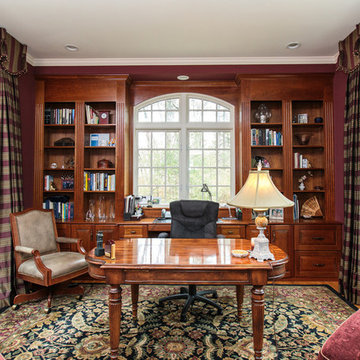
A grand foyer with a sweeping staircase sets the stage for the refined interior of this stunning shingle and stone Colonial. The perfect home for entertaining with formal living and dining rooms and a handsome paneled library. High ceilings, handcrafted millwork, gleaming hardwoods, and walls of windows enhance the open floor plan. Adjacent to the family room, the well-appointed kitchen opens to a breakfast room and leads to an octagonal, window-filled sun room. French doors access the deck and patio and overlook two acres of professionally landscaped grounds. The second floor has generous bedrooms and a versatile entertainment room that may work for in-laws or au-pair. The impressive master suite includes a fireplace, luxurious marble bath and large walk-in closet. The walk-out lower level includes something for everyone; a game room, family room, home theatre, fitness room, bedroom and full bath. Every room in this custom-built home enchants.
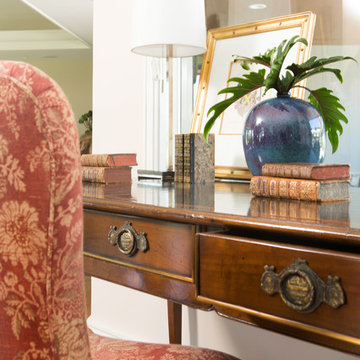
SoCal Contractor Construction
Erika Bierman Photography
Стильный дизайн: большой домашняя библиотека в стиле неоклассика (современная классика) с бежевыми стенами, ковровым покрытием, стандартным камином, фасадом камина из камня, отдельно стоящим рабочим столом и разноцветным полом - последний тренд
Стильный дизайн: большой домашняя библиотека в стиле неоклассика (современная классика) с бежевыми стенами, ковровым покрытием, стандартным камином, фасадом камина из камня, отдельно стоящим рабочим столом и разноцветным полом - последний тренд
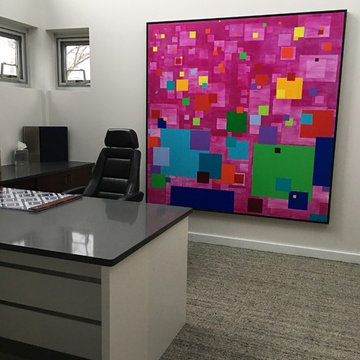
Holloway Studios Art, Customized art for Creative Clients
На фото: большое рабочее место в стиле модернизм с белыми стенами, ковровым покрытием, встроенным рабочим столом и разноцветным полом без камина с
На фото: большое рабочее место в стиле модернизм с белыми стенами, ковровым покрытием, встроенным рабочим столом и разноцветным полом без камина с
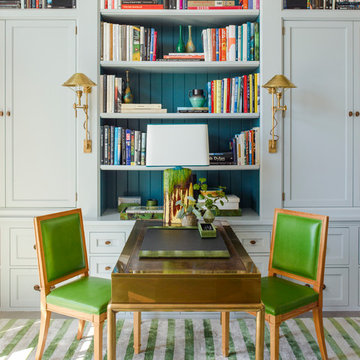
Пример оригинального дизайна: домашняя библиотека среднего размера в классическом стиле с ковровым покрытием, отдельно стоящим рабочим столом, разноцветным полом и синими стенами без камина
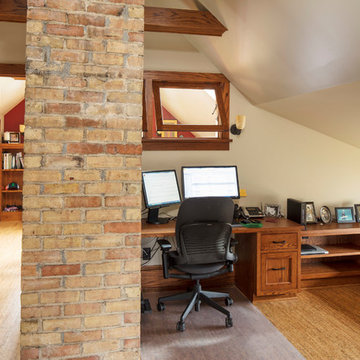
Photography by Troy Theis
Идея дизайна: рабочее место среднего размера в классическом стиле с пробковым полом, бежевыми стенами, встроенным рабочим столом и разноцветным полом
Идея дизайна: рабочее место среднего размера в классическом стиле с пробковым полом, бежевыми стенами, встроенным рабочим столом и разноцветным полом
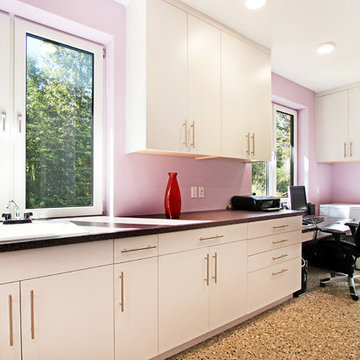
На фото: кабинет среднего размера в стиле ретро с розовыми стенами, бетонным полом, встроенным рабочим столом и разноцветным полом с
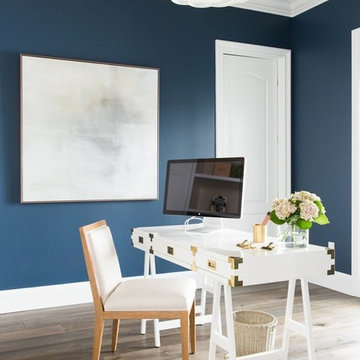
Shop the Look, See the Photo Tour here: https://www.studio-mcgee.com/studioblog/2018/3/9/calabasas-remodel-master-suite?rq=Calabasas%20Remodel
Watch the Webisode: https://www.studio-mcgee.com/studioblog/2018/3/12/calabasas-remodel-master-suite-webisode?rq=Calabasas%20Remodel
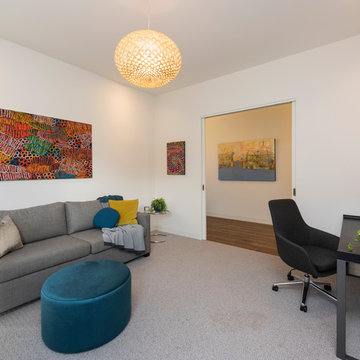
Стильный дизайн: рабочее место в современном стиле с белыми стенами, ковровым покрытием, отдельно стоящим рабочим столом и разноцветным полом - последний тренд
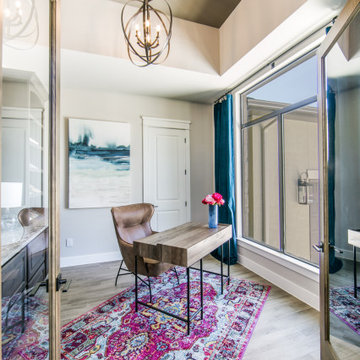
Пример оригинального дизайна: рабочее место среднего размера в стиле неоклассика (современная классика) с серыми стенами, полом из керамогранита, отдельно стоящим рабочим столом, разноцветным полом и многоуровневым потолком
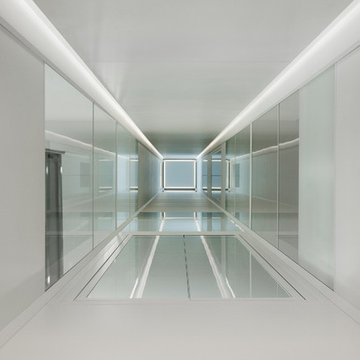
The Only Homelift 7000 is a lift that starts as a blank canvas. Anything is possible, what would you like to see?
Lighting effects (controllable from app), travelling design wall, tactile finishes, expansive glass, automatic double doors, simple operation.
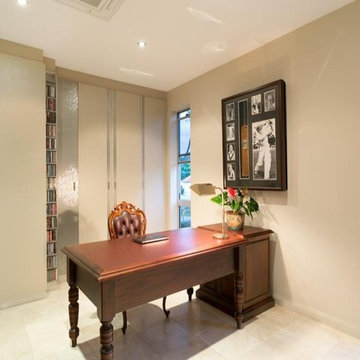
This unique riverfront home at the enviable 101 Brisbane Corso, Fairfield address has been designed to capture every aspect of the panoramic views of the river, and perfect northerly breezes that flow throughout the home.
Meticulous attention to detail in the design phase has ensured that every specification reflects unwavering quality and future practicality. No expense has been spared in producing a design that will surpass all expectations with an extensive list of features only a home of this calibre would possess.
The open layout encompasses three levels of multiple living spaces that blend together seamlessly and all accessible by the private lift. Easy, yet sophisticated interior details combine travertine marble and Blackbutt hardwood floors with calming tones, while oversized windows and glass doors open onto a range of outdoor spaces all designed around the spectacular river back drop. This relaxed and balanced design maximises on natural light while creating a number of vantage points from which to enjoy the sweeping views over the Brisbane River and city skyline.
The centrally located kitchen brings function and form with a spacious walk through, butler style pantry; oversized island bench; Miele appliances including plate warmer, steam oven, combination microwave & induction cooktop; granite benchtops and an abundance of storage sure to impress.
Four large bedrooms, 3 of which are ensuited, offer a degree of flexibility and privacy for families of all ages and sizes. The tranquil master retreat is perfectly positioned at the back of the home enjoying the stunning river & city view, river breezes and privacy.
The lower level has been created with entertaining in mind. With both indoor and outdoor entertaining spaces flowing beautifully to the architecturally designed saltwater pool with heated spa, through to the 10m x 3.5m pontoon creating the ultimate water paradise! The large indoor space with full glass backdrop ensures you can enjoy all that is on offer. Complete the package with a 4 car garage with room for all the toys and you have a home you will never want to leave.
A host of outstanding additional features further assures optimal comfort, including a dedicated study perfect for a home office; home theatre complete with projector & HDD recorder; private glass walled lift; commercial quality air-conditioning throughout; colour video intercom; 8 zone audio system; vacuum maid; back to base alarm just to name a few.
Located beside one of the many beautiful parks in the area, with only one neighbour and uninterrupted river views, it is hard to believe you are only 4km to the CBD and so close to every convenience imaginable. With easy access to the Green Bridge, QLD Tennis Centre, Major Hospitals, Major Universities, Private Schools, Transport & Fairfield Shopping Centre.
Features of 101 Brisbane Corso, Fairfield at a glance:
- Large 881 sqm block, beside the park with only one neighbour
- Panoramic views of the river, through to the Green Bridge and City
- 10m x 3.5m pontoon with 22m walkway
- Glass walled lift, a unique feature perfect for families of all ages & sizes
- 4 bedrooms, 3 with ensuite
- Tranquil master retreat perfectly positioned at the back of the home enjoying the stunning river & city view & river breezes
- Gourmet kitchen with Miele appliances - plate warmer, steam oven, combination microwave & induction cook top
- Granite benches in the kitchen, large island bench and spacious walk in pantry sure to impress
- Multiple living areas spread over 3 distinct levels
- Indoor and outdoor entertaining spaces to enjoy everything the river has to offer
- Beautiful saltwater pool & heated spa
- Dedicated study perfect for a home office
- Home theatre complete with Panasonic 3D Blue Ray HDD recorder, projector & home theatre speaker system
- Commercial quality air-conditioning throughout + vacuum maid
- Back to base alarm system & video intercom
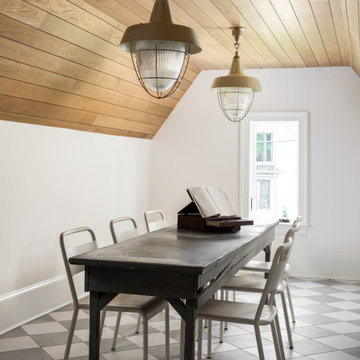
A secret entrance hidden behind a bookcase reveals a charming children's craft room complete with stained wood ceilings.
Стильный дизайн: кабинет среднего размера в стиле неоклассика (современная классика) с местом для рукоделия, белыми стенами, разноцветным полом и деревянным потолком - последний тренд
Стильный дизайн: кабинет среднего размера в стиле неоклассика (современная классика) с местом для рукоделия, белыми стенами, разноцветным полом и деревянным потолком - последний тренд
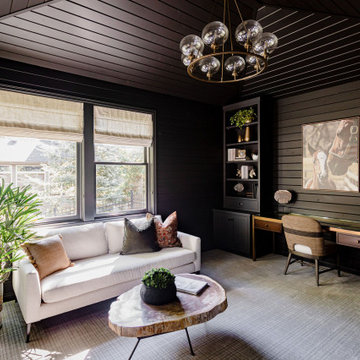
We transformed this barely used Sunroom into a fully functional home office because ...well, Covid. We opted for a dark and dramatic wall and ceiling color, BM Black Beauty, after learning about the homeowners love for all things equestrian. This moody color envelopes the space and we added texture with wood elements and brushed brass accents to shine against the black backdrop.
Кабинет с разноцветным полом – фото дизайна интерьера
12