Кабинет с ковровым покрытием и разноцветным полом – фото дизайна интерьера
Сортировать:
Бюджет
Сортировать:Популярное за сегодня
1 - 20 из 262 фото
1 из 3
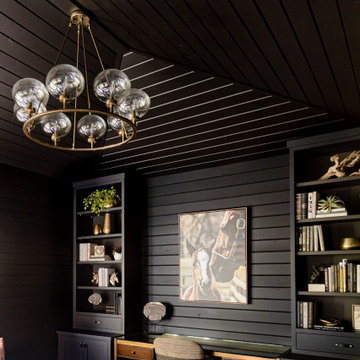
We transformed this barely used Sunroom into a fully functional home office because ...well, Covid. We opted for a dark and dramatic wall and ceiling color, BM Black Beauty, after learning about the homeowners love for all things equestrian. This moody color envelopes the space and we added texture with wood elements and brushed brass accents to shine against the black backdrop.
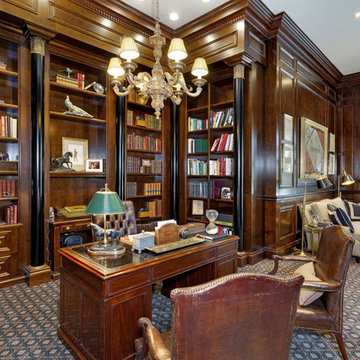
Home Office
Источник вдохновения для домашнего уюта: домашняя библиотека среднего размера в классическом стиле с коричневыми стенами, ковровым покрытием, отдельно стоящим рабочим столом и разноцветным полом без камина
Источник вдохновения для домашнего уюта: домашняя библиотека среднего размера в классическом стиле с коричневыми стенами, ковровым покрытием, отдельно стоящим рабочим столом и разноцветным полом без камина
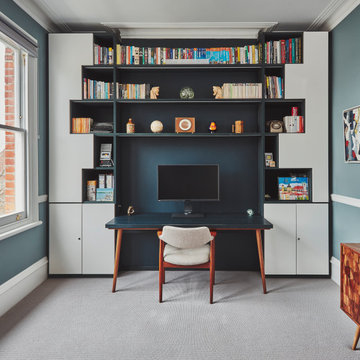
Источник вдохновения для домашнего уюта: рабочее место среднего размера в стиле неоклассика (современная классика) с синими стенами, ковровым покрытием, встроенным рабочим столом и разноцветным полом без камина
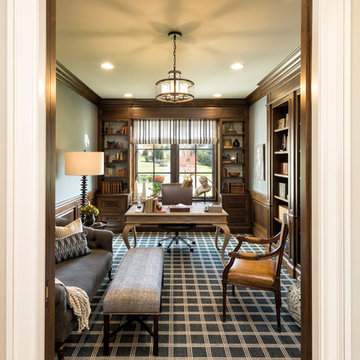
Builder: John Kraemer & Sons | Architecture: Sharratt Design | Landscaping: Yardscapes | Photography: Landmark Photography
Стильный дизайн: большое рабочее место в классическом стиле с серыми стенами, ковровым покрытием, отдельно стоящим рабочим столом и разноцветным полом без камина - последний тренд
Стильный дизайн: большое рабочее место в классическом стиле с серыми стенами, ковровым покрытием, отдельно стоящим рабочим столом и разноцветным полом без камина - последний тренд
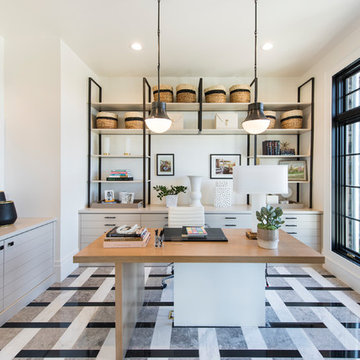
Пример оригинального дизайна: большой кабинет в стиле неоклассика (современная классика) с белыми стенами, ковровым покрытием, отдельно стоящим рабочим столом и разноцветным полом без камина
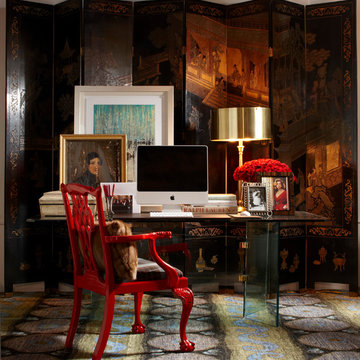
This room was done by Scot Meacham Wood for the "Antiques in Modern Design" project. This office uses a 19th century Chinese coromandel screen as a backdrop for a midcentury glass dining table refashioned as a desk. The red lacquered Chinese Chippendale style armchair adds a pop of color to the otherwise subtle colors in the screen. On the desk is a contemporary print bringing out the colors in the pattern rug. In front of the print is a 19th century portrait of a gentleman. The modern lamp used as a desk lamp with brass shade provides additional lighting on the workspace.
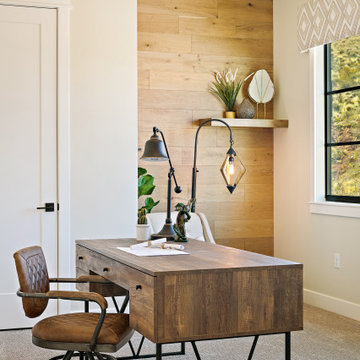
На фото: кабинет в стиле модернизм с разноцветными стенами, ковровым покрытием, отдельно стоящим рабочим столом и разноцветным полом с

The master suite includes a private library freshly paneled in crotch mahogany. Heavy draperies are 19th-century French tapestry panels. The formal fringed sofa is Stark's Old World line and is upholstered in Stark fabric. The desk, purchased at auction, is chinoiserie on buried walnut.
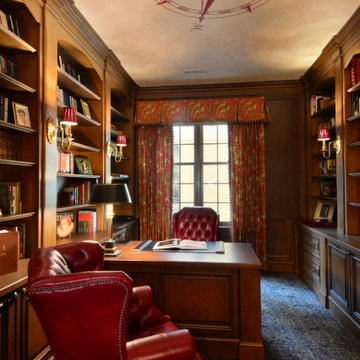
A gorgeous home office adorned in elegant woods and unique patterns and textiles. Red leathers look extremely posh while the blue and white patterned carpet nod to our client's British style. Other details that make this look complete are the patterned window treatments, carefully decorated built-in shelves, and of course, the compass mural on the ceiling.
Designed by Michelle Yorke Interiors who also serves Seattle as well as Seattle's Eastside suburbs from Mercer Island all the way through Cle Elum.
For more about Michelle Yorke, click here: https://michelleyorkedesign.com/
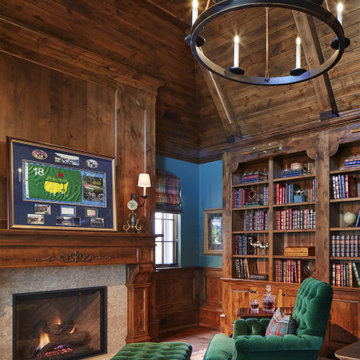
Martha O'Hara Interiors, Interior Design & Photo Styling | John Kraemer & Sons, Builder | Charlie & Co. Design, Architectural Designer | Corey Gaffer, Photography
Please Note: All “related,” “similar,” and “sponsored” products tagged or listed by Houzz are not actual products pictured. They have not been approved by Martha O’Hara Interiors nor any of the professionals credited. For information about our work, please contact design@oharainteriors.com.
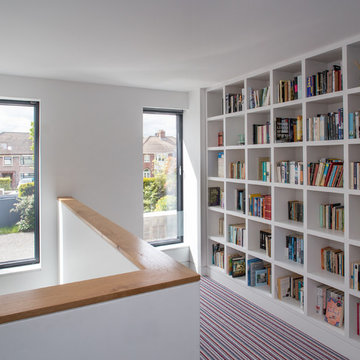
Void over entrance and south facing library & study
Paul Tierney Photography
Пример оригинального дизайна: домашняя библиотека среднего размера в современном стиле с белыми стенами, ковровым покрытием, отдельно стоящим рабочим столом и разноцветным полом
Пример оригинального дизайна: домашняя библиотека среднего размера в современном стиле с белыми стенами, ковровым покрытием, отдельно стоящим рабочим столом и разноцветным полом
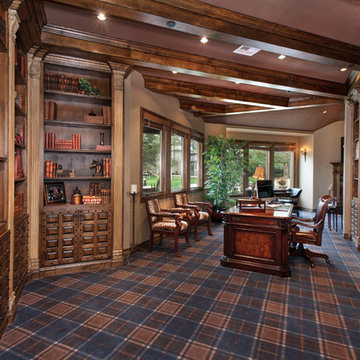
6909 East Oak Lane Orange CA by the Canaday Group. For a private tour, call Lee Ann Canaday 949-249-2424
Стильный дизайн: рабочее место в классическом стиле с бежевыми стенами, ковровым покрытием, отдельно стоящим рабочим столом и разноцветным полом - последний тренд
Стильный дизайн: рабочее место в классическом стиле с бежевыми стенами, ковровым покрытием, отдельно стоящим рабочим столом и разноцветным полом - последний тренд
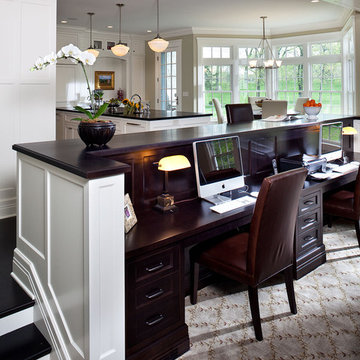
Architect: Paul Hannan of SALA Architects
Interior Designer: Talla Skogmo of Engler Skogmo Interior Design
Идея дизайна: маленький кабинет в классическом стиле с бежевыми стенами, ковровым покрытием, встроенным рабочим столом и разноцветным полом для на участке и в саду
Идея дизайна: маленький кабинет в классическом стиле с бежевыми стенами, ковровым покрытием, встроенным рабочим столом и разноцветным полом для на участке и в саду
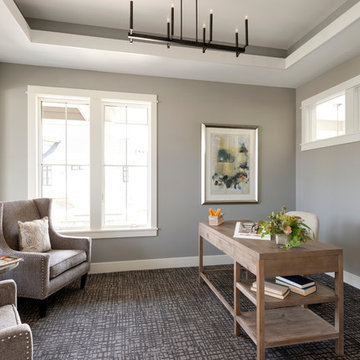
SpaceCrafting
Пример оригинального дизайна: рабочее место в стиле неоклассика (современная классика) с серыми стенами, ковровым покрытием, отдельно стоящим рабочим столом и разноцветным полом без камина
Пример оригинального дизайна: рабочее место в стиле неоклассика (современная классика) с серыми стенами, ковровым покрытием, отдельно стоящим рабочим столом и разноцветным полом без камина
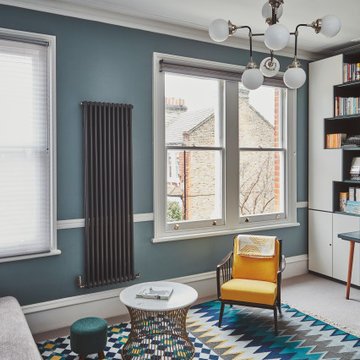
На фото: рабочее место среднего размера в стиле модернизм с синими стенами, ковровым покрытием, встроенным рабочим столом и разноцветным полом без камина
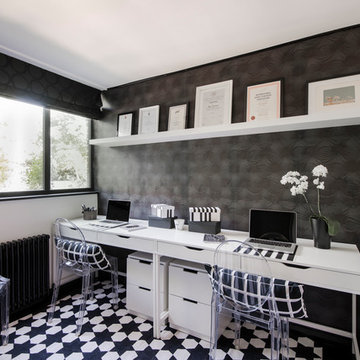
Marek Sikora
Источник вдохновения для домашнего уюта: рабочее место среднего размера в стиле фьюжн с черными стенами, отдельно стоящим рабочим столом, ковровым покрытием и разноцветным полом
Источник вдохновения для домашнего уюта: рабочее место среднего размера в стиле фьюжн с черными стенами, отдельно стоящим рабочим столом, ковровым покрытием и разноцветным полом
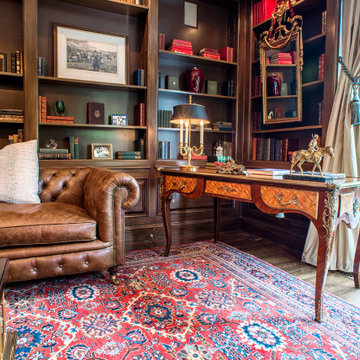
A 100 year old Persian rug with several colors of blues, reds, greens, and creams cover
mahogany hardwood floors.
Источник вдохновения для домашнего уюта: домашняя библиотека среднего размера в классическом стиле с коричневыми стенами, ковровым покрытием, стандартным камином, фасадом камина из дерева и разноцветным полом
Источник вдохновения для домашнего уюта: домашняя библиотека среднего размера в классическом стиле с коричневыми стенами, ковровым покрытием, стандартным камином, фасадом камина из дерева и разноцветным полом

Builder: J. Peterson Homes
Interior Designer: Francesca Owens
Photographers: Ashley Avila Photography, Bill Hebert, & FulView
Capped by a picturesque double chimney and distinguished by its distinctive roof lines and patterned brick, stone and siding, Rookwood draws inspiration from Tudor and Shingle styles, two of the world’s most enduring architectural forms. Popular from about 1890 through 1940, Tudor is characterized by steeply pitched roofs, massive chimneys, tall narrow casement windows and decorative half-timbering. Shingle’s hallmarks include shingled walls, an asymmetrical façade, intersecting cross gables and extensive porches. A masterpiece of wood and stone, there is nothing ordinary about Rookwood, which combines the best of both worlds.
Once inside the foyer, the 3,500-square foot main level opens with a 27-foot central living room with natural fireplace. Nearby is a large kitchen featuring an extended island, hearth room and butler’s pantry with an adjacent formal dining space near the front of the house. Also featured is a sun room and spacious study, both perfect for relaxing, as well as two nearby garages that add up to almost 1,500 square foot of space. A large master suite with bath and walk-in closet which dominates the 2,700-square foot second level which also includes three additional family bedrooms, a convenient laundry and a flexible 580-square-foot bonus space. Downstairs, the lower level boasts approximately 1,000 more square feet of finished space, including a recreation room, guest suite and additional storage.
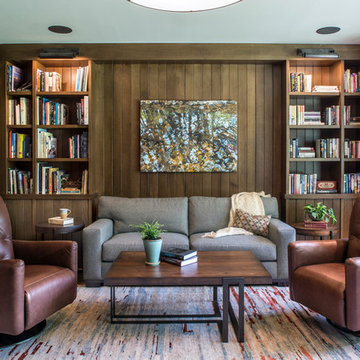
Photography by David Dietrich
Пример оригинального дизайна: большой домашняя библиотека в стиле неоклассика (современная классика) с коричневыми стенами, ковровым покрытием и разноцветным полом без камина
Пример оригинального дизайна: большой домашняя библиотека в стиле неоклассика (современная классика) с коричневыми стенами, ковровым покрытием и разноцветным полом без камина
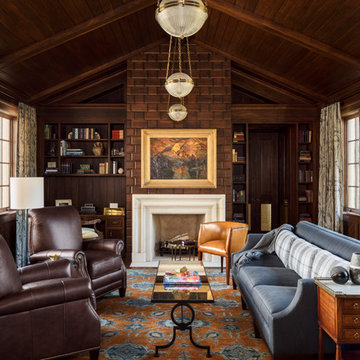
This classic yet cozy den combines rich wood panelling with vaulted wood ceilings and builtin book shelves.
На фото: большое рабочее место в классическом стиле с коричневыми стенами, ковровым покрытием, встроенным рабочим столом, разноцветным полом и стандартным камином с
На фото: большое рабочее место в классическом стиле с коричневыми стенами, ковровым покрытием, встроенным рабочим столом, разноцветным полом и стандартным камином с
Кабинет с ковровым покрытием и разноцветным полом – фото дизайна интерьера
1