Кабинет с пробковым полом и полом из травертина – фото дизайна интерьера
Сортировать:
Бюджет
Сортировать:Популярное за сегодня
81 - 100 из 585 фото
1 из 3
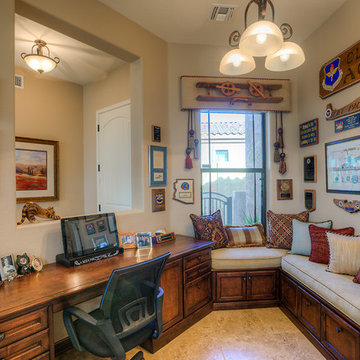
An area adjacent to the Kitchen where client has access to household records, Bill paying, Record filing. Area below cushions is additional storage.
На фото: маленькое рабочее место в стиле модернизм с бежевыми стенами, полом из травертина и встроенным рабочим столом для на участке и в саду с
На фото: маленькое рабочее место в стиле модернизм с бежевыми стенами, полом из травертина и встроенным рабочим столом для на участке и в саду с
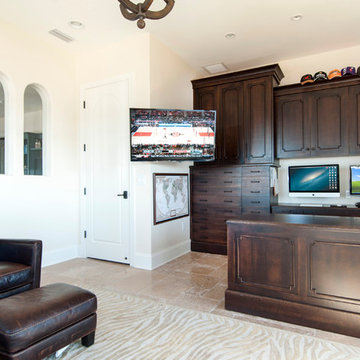
Karli Moore Photography
Стильный дизайн: рабочее место среднего размера в средиземноморском стиле с белыми стенами, полом из травертина и отдельно стоящим рабочим столом без камина - последний тренд
Стильный дизайн: рабочее место среднего размера в средиземноморском стиле с белыми стенами, полом из травертина и отдельно стоящим рабочим столом без камина - последний тренд
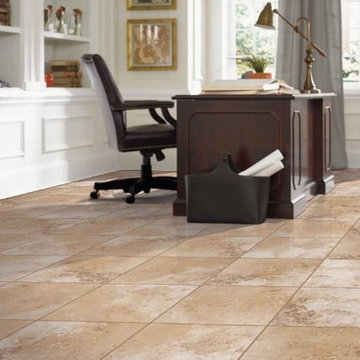
На фото: домашняя библиотека среднего размера в стиле неоклассика (современная классика) с белыми стенами, полом из травертина и отдельно стоящим рабочим столом без камина
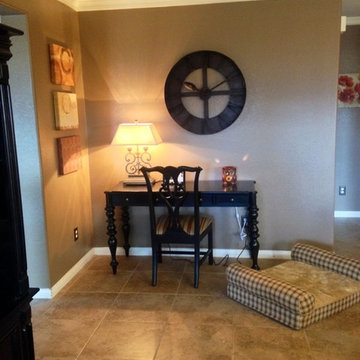
Nikki Brouillette - Casual family room. My inspiration was from the Rustic iron clock above the desk.
Идея дизайна: большой кабинет в классическом стиле с бежевыми стенами и полом из травертина без камина
Идея дизайна: большой кабинет в классическом стиле с бежевыми стенами и полом из травертина без камина
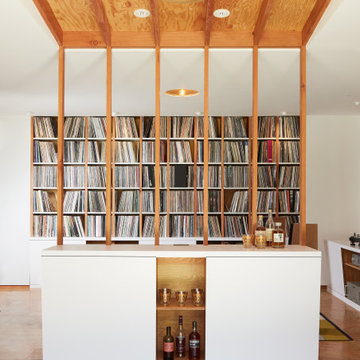
Идея дизайна: маленькая домашняя мастерская в современном стиле с белыми стенами, пробковым полом, встроенным рабочим столом, коричневым полом, балками на потолке и деревянными стенами без камина для на участке и в саду
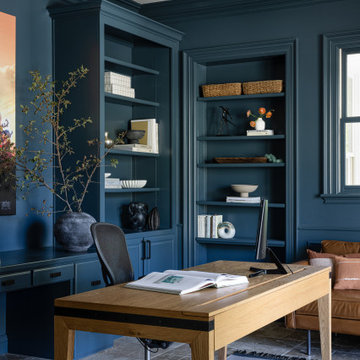
На фото: большой домашняя библиотека в стиле неоклассика (современная классика) с синими стенами, полом из травертина и отдельно стоящим рабочим столом с
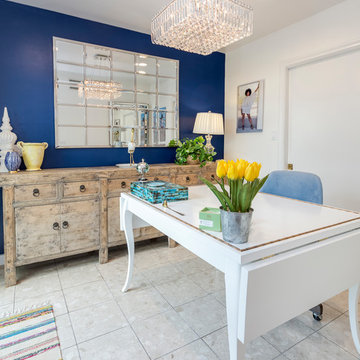
Our homeowner approached us first in order to remodel her master suite. Her shower was leaking and she wanted to turn 2 separate closets into one enviable walk in closet. This homeowners projects have been completed in multiple phases. The second phase was focused on the kitchen, laundry room and converting the dining room to an office. View before and after images of the project here:
http://www.houzz.com/discussions/4412085/m=23/dining-room-turned-office-in-los-angeles-ca
https://www.houzz.com/discussions/4425079/m=23/laundry-room-refresh-in-la
https://www.houzz.com/discussions/4440223/m=23/banquette-driven-kitchen-remodel-in-la
We feel fortunate that she has such great taste and furnished her home so well!
Dining Room turned Office: There is a white washed oak barn door separating the new office from the living room. The blue accent wall is the perfect backdrop for the mirror. This room features both recessed lighting and a stunning pendant chandelier. It also has both a pocket door and barn door. The view to the backyard was a part of this remodel and makes it a lovely office for the homeowner.
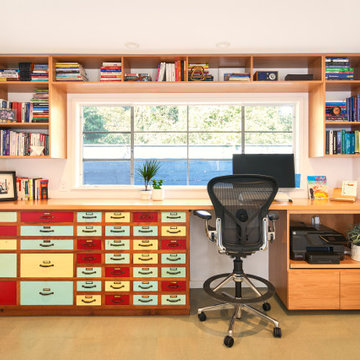
The salvaged and restored work bench from the garage turned into a fun solution for this home office set up that is adjacent and open to the guest house. Who would have known how coveted of a space this would prove to be when the pandemic hit just 3 months after wrapping this project up.
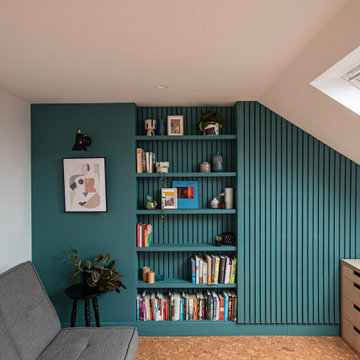
Contemporary home office in loft conversion. This space is designed to be multi-functional as an office space and guest room. The finishes are have been considered for their sustainability and where possible waste or left over materials have been re-used in the design. The flooring is cork and the wall panelling and shelves are made from re-purposed floor boards left over from the ground floor refurbishment.
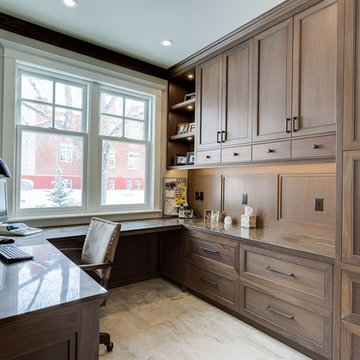
Свежая идея для дизайна: рабочее место среднего размера в классическом стиле с бежевыми стенами, полом из травертина и встроенным рабочим столом без камина - отличное фото интерьера
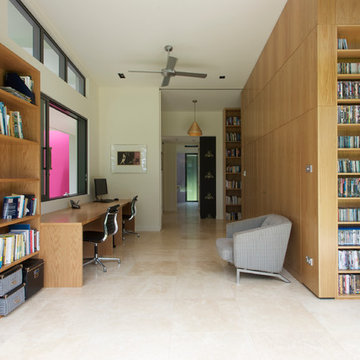
David Taylor
Свежая идея для дизайна: рабочее место среднего размера в современном стиле с белыми стенами, полом из травертина и встроенным рабочим столом - отличное фото интерьера
Свежая идея для дизайна: рабочее место среднего размера в современном стиле с белыми стенами, полом из травертина и встроенным рабочим столом - отличное фото интерьера
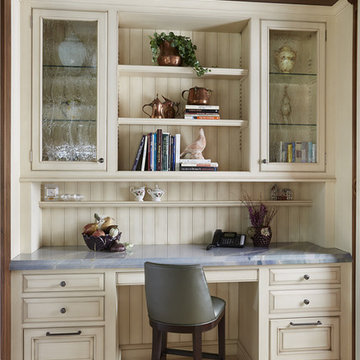
Пример оригинального дизайна: маленькое рабочее место в классическом стиле с белыми стенами, полом из травертина и встроенным рабочим столом для на участке и в саду
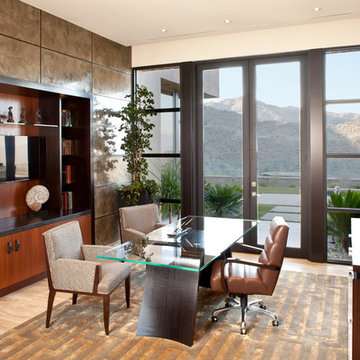
The home office uses neutrals with warm woods to create a serene workspace
На фото: рабочее место среднего размера в современном стиле с отдельно стоящим рабочим столом и полом из травертина с
На фото: рабочее место среднего размера в современном стиле с отдельно стоящим рабочим столом и полом из травертина с
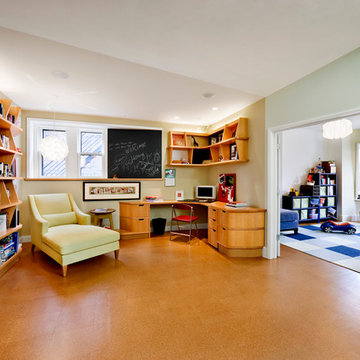
This 1870’s brick townhouse was purchased by dealers of contemporary art, with the intention of preserving the remaining historical qualities while creating a comfortable and modern home for their family. Each of the five floors has a distinct character and program, unified by a continuously evolving stair system. Custom built-ins lend character and utility to the spaces, including cabinets, bookshelves, desks, beds, benches and a banquette. Lighting, furnishings, fabrics and colors were designed collaboratively with the home owners to compliment their art collection.
photo: John Horner
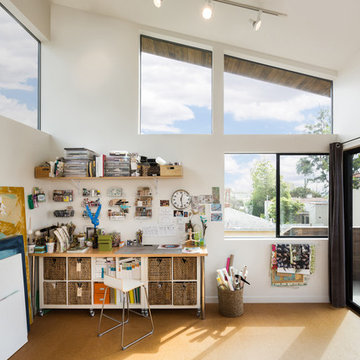
Painting and art studio interior with clerestory windows. Photo by Clark Dugger
На фото: маленькая домашняя мастерская в современном стиле с пробковым полом, коричневым полом, белыми стенами и отдельно стоящим рабочим столом без камина для на участке и в саду
На фото: маленькая домашняя мастерская в современном стиле с пробковым полом, коричневым полом, белыми стенами и отдельно стоящим рабочим столом без камина для на участке и в саду
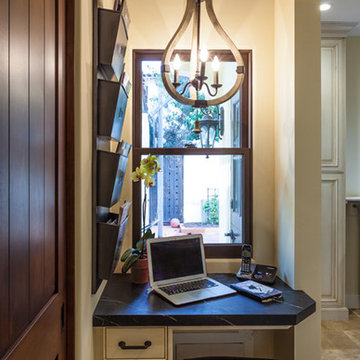
John Christenson Photographer
Идея дизайна: большой кабинет в стиле рустика с местом для рукоделия, бежевыми стенами, полом из травертина и встроенным рабочим столом без камина
Идея дизайна: большой кабинет в стиле рустика с местом для рукоделия, бежевыми стенами, полом из травертина и встроенным рабочим столом без камина
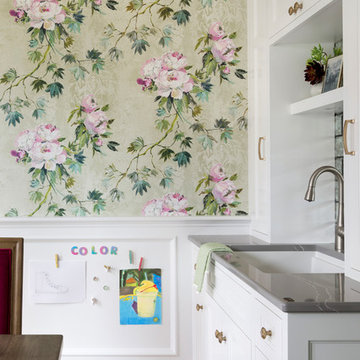
We did a magnetic wall panel camouflaged as a regular wood panel so the kids could hang their artwork and play at eye level.
Photography: Spacecrafting
Builder: John Kraemer & Sons
Countertop: Cambria- Queen Anne
Paint (walls): Benjamin Moore Fairmont Green
Paint (cabinets): Benjamin Moore Chantilly Lace
Paint (ceiling): Benjamin Moore Beautiful in my Eyes
Wallpaper: Designers Guild, Floreale Natural
Chandelier: Creative Lighting
Hardware: Nob Hill
Furniture: Contact Designer- Laura Engen Interior Design
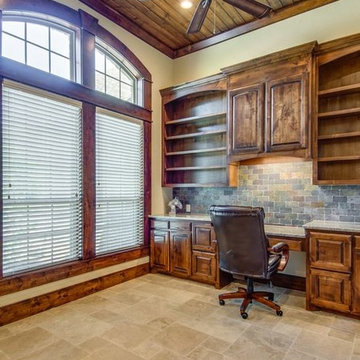
Источник вдохновения для домашнего уюта: рабочее место среднего размера в стиле рустика с бежевыми стенами, полом из травертина, встроенным рабочим столом и бежевым полом без камина
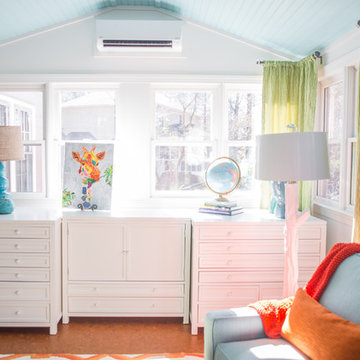
Scrapbooking room
custom draperies
painted wood ceiling
Идея дизайна: кабинет среднего размера в классическом стиле с местом для рукоделия, белыми стенами, пробковым полом и отдельно стоящим рабочим столом
Идея дизайна: кабинет среднего размера в классическом стиле с местом для рукоделия, белыми стенами, пробковым полом и отдельно стоящим рабочим столом
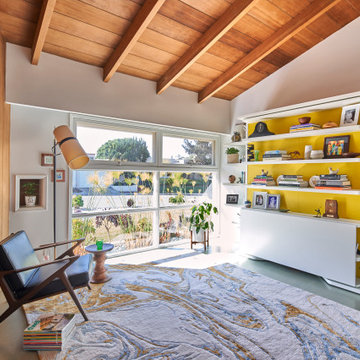
Genius, smooth operating, space saving furniture that seamlessly transforms from desk, to shelving, to murphy bed without having to move much of anything and allows this room to change from guest room to a home office in a snap. The original wood ceiling, curved feature wall, and windows were all restored back to their original state.
Кабинет с пробковым полом и полом из травертина – фото дизайна интерьера
5