Кабинет с пробковым полом и полом из травертина – фото дизайна интерьера
Сортировать:
Бюджет
Сортировать:Популярное за сегодня
21 - 40 из 585 фото
1 из 3
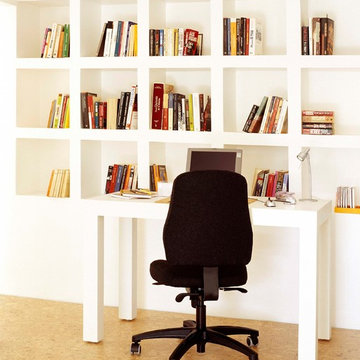
APCOR
Стильный дизайн: маленькое рабочее место в скандинавском стиле с белыми стенами, пробковым полом, отдельно стоящим рабочим столом и коричневым полом без камина для на участке и в саду - последний тренд
Стильный дизайн: маленькое рабочее место в скандинавском стиле с белыми стенами, пробковым полом, отдельно стоящим рабочим столом и коричневым полом без камина для на участке и в саду - последний тренд
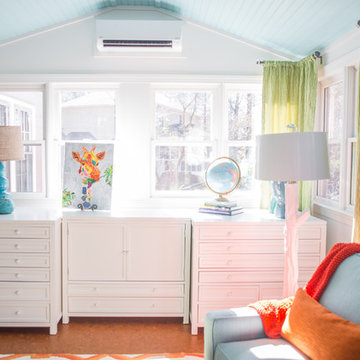
Scrapbooking room
custom draperies
painted wood ceiling
Идея дизайна: кабинет среднего размера в классическом стиле с местом для рукоделия, белыми стенами, пробковым полом и отдельно стоящим рабочим столом
Идея дизайна: кабинет среднего размера в классическом стиле с местом для рукоделия, белыми стенами, пробковым полом и отдельно стоящим рабочим столом

A former unused dining room, this cozy library is transformed into a functional space that features grand bookcases perfect for voracious book lovers, displays of treasured antiques and a gallery wall collection of personal artwork.
Shown in this photo: home library, library, mercury chandelier, area rug, slipper chairs, gray chairs, tufted ottoman, custom bookcases, nesting tables, wall art, accessories, antiques & finishing touches designed by LMOH Home. | Photography Joshua Caldwell.
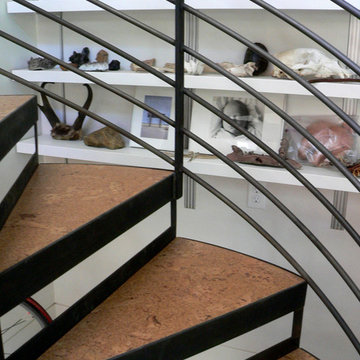
cork inlaid treads on a metal spiral stair
Стильный дизайн: маленькая домашняя мастерская в стиле лофт с белыми стенами, пробковым полом, отдельно стоящим рабочим столом и оранжевым полом без камина для на участке и в саду - последний тренд
Стильный дизайн: маленькая домашняя мастерская в стиле лофт с белыми стенами, пробковым полом, отдельно стоящим рабочим столом и оранжевым полом без камина для на участке и в саду - последний тренд
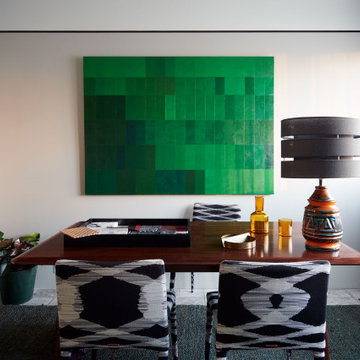
An eclectic curation - my home studio is a melting pot of things I have collected and inherited, like the Art Deco cabinet and new. Mix styles, styles textures, colour and patterns to make your spaces feel like you. This is my home studio in my Sydney apartment. Kaiko Design Interiors.
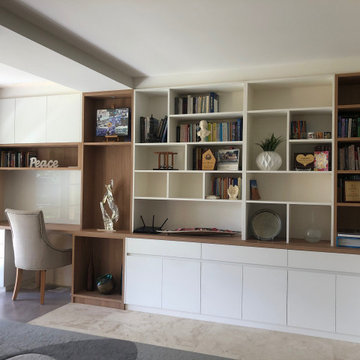
Two work stations on opposite walls with display and book shelving in laminate Polytec Woodmatt timbergrain and Legato finishes, with glass splashbacks above desks
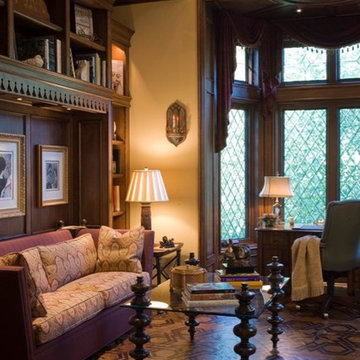
На фото: большой домашняя библиотека в классическом стиле с бежевыми стенами, пробковым полом и отдельно стоящим рабочим столом
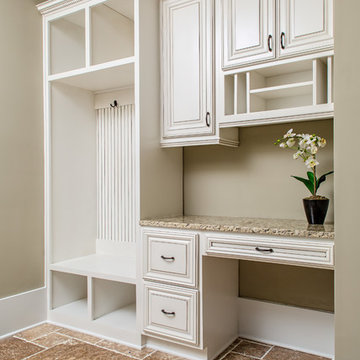
Thoughtful spaces to help keep you organized
Стильный дизайн: маленький кабинет в стиле кантри с бежевыми стенами, встроенным рабочим столом, полом из травертина и бежевым полом без камина для на участке и в саду - последний тренд
Стильный дизайн: маленький кабинет в стиле кантри с бежевыми стенами, встроенным рабочим столом, полом из травертина и бежевым полом без камина для на участке и в саду - последний тренд
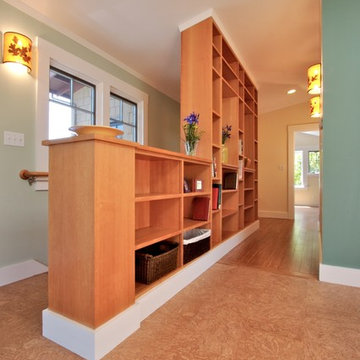
One of the themes of the project is the use of built-in storage (both owners are teachers) in an architectural way. This two-sided storage at the stair separates it from the Craft Room and creates a hallway to the Master Suite.
Photo: Erick Mikiten, AIA
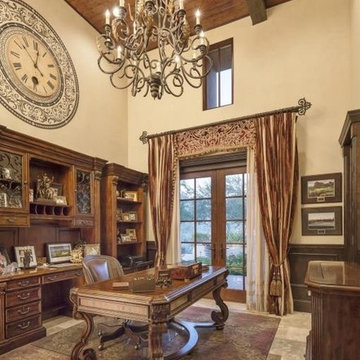
We definitely approve of this home office's built-in shelves, the double doors, exposed beams, and wood ceiling.
Whether you are researching home building companies, design-build firms, remodeling companies, or remodeling contractors in Arizona, Fratantoni Luxury Estates has you covered with a wide array of design-build services. They can design, build, and/or remodel your home! Reach out to the top custom home builders in Paradise Valley today to schedule a meeting.
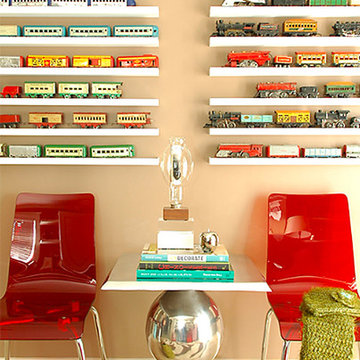
Пример оригинального дизайна: маленький кабинет в современном стиле с полом из травертина и бежевыми стенами для на участке и в саду
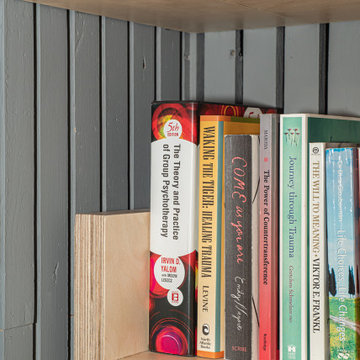
Interior design of home office for clients in Walthamstow village. The interior scheme re-uses left over building materials where possible. The old floor boards were repurposed to create wall cladding and a system to hang the shelving and desk from. Sustainability where possible is key to the design. The use of cork flooring for it environmental and acoustic properties and the decision to keep the existing window to minimise unnecessary waste.

玄関からワークスペース、個室を見る。
カーブする壁の向こうは寝室になっています。
(写真 傍島利浩)
Стильный дизайн: маленькое рабочее место в стиле модернизм с белыми стенами, пробковым полом, встроенным рабочим столом, коричневым полом, потолком из вагонки и стенами из вагонки без камина для на участке и в саду - последний тренд
Стильный дизайн: маленькое рабочее место в стиле модернизм с белыми стенами, пробковым полом, встроенным рабочим столом, коричневым полом, потолком из вагонки и стенами из вагонки без камина для на участке и в саду - последний тренд
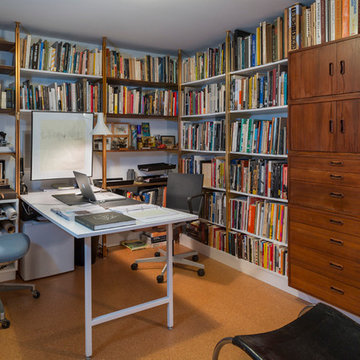
Bob Greenspan
Свежая идея для дизайна: маленькая домашняя мастерская в стиле модернизм с встроенным рабочим столом, белыми стенами и пробковым полом без камина для на участке и в саду - отличное фото интерьера
Свежая идея для дизайна: маленькая домашняя мастерская в стиле модернизм с встроенным рабочим столом, белыми стенами и пробковым полом без камина для на участке и в саду - отличное фото интерьера
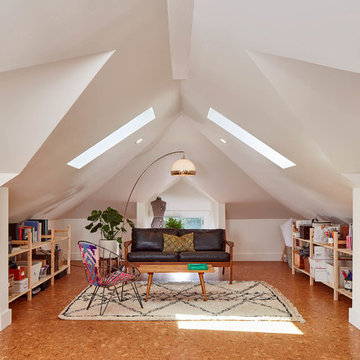
alameda, historic,
На фото: кабинет в стиле фьюжн с белыми стенами, пробковым полом, отдельно стоящим рабочим столом и коричневым полом с
На фото: кабинет в стиле фьюжн с белыми стенами, пробковым полом, отдельно стоящим рабочим столом и коричневым полом с
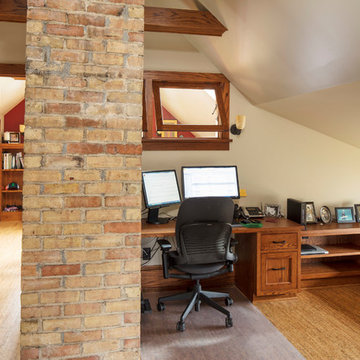
Photography by Troy Theis
Идея дизайна: рабочее место среднего размера в классическом стиле с пробковым полом, бежевыми стенами, встроенным рабочим столом и разноцветным полом
Идея дизайна: рабочее место среднего размера в классическом стиле с пробковым полом, бежевыми стенами, встроенным рабочим столом и разноцветным полом

Genius, smooth operating, space saving furniture that seamlessly transforms from desk, to shelving, to murphy bed without having to move much of anything and allows this room to change from guest room to a home office in a snap. The original wood ceiling, curved feature wall, and windows were all restored back to their original condition.

Ernesto Santalla PLLC is located in historic Georgetown, Washington, DC.
Ernesto Santalla was born in Cuba and received a degree in Architecture from Cornell University in 1984, following which he moved to Washington, DC, and became a registered architect. Since then, he has contributed to the changing skyline of DC and worked on projects in the United States, Puerto Rico, and Europe. His work has been widely published and received numerous awards.
Ernesto Santalla PLLC offers professional services in Architecture, Interior Design, and Graphic Design. This website creates a window to Ernesto's projects, ideas and process–just enough to whet the appetite. We invite you to visit our office to learn more about us and our work.
Photography by Geoffrey Hodgdon

Our Ridgewood Estate project is a new build custom home located on acreage with a lake. It is filled with luxurious materials and family friendly details.
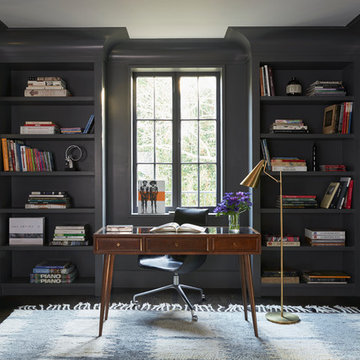
Dominique Vorillon
Пример оригинального дизайна: рабочее место в стиле неоклассика (современная классика) с серыми стенами, пробковым полом и отдельно стоящим рабочим столом
Пример оригинального дизайна: рабочее место в стиле неоклассика (современная классика) с серыми стенами, пробковым полом и отдельно стоящим рабочим столом
Кабинет с пробковым полом и полом из травертина – фото дизайна интерьера
2