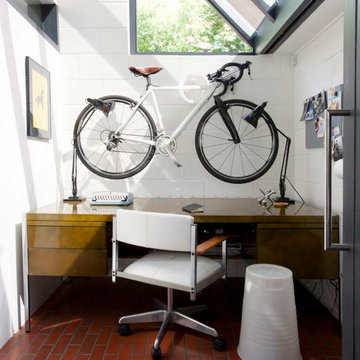Кабинет с полом из травертина и кирпичным полом – фото дизайна интерьера
Сортировать:
Бюджет
Сортировать:Популярное за сегодня
41 - 60 из 445 фото
1 из 3
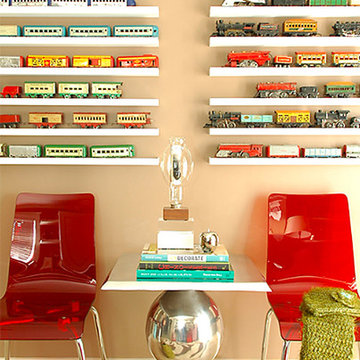
Пример оригинального дизайна: маленький кабинет в современном стиле с полом из травертина и бежевыми стенами для на участке и в саду
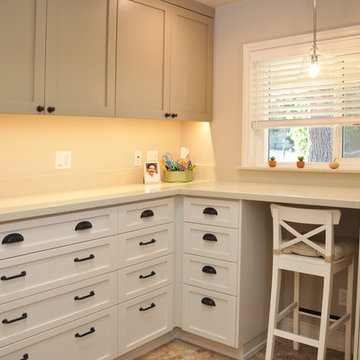
Стильный дизайн: кабинет среднего размера в стиле неоклассика (современная классика) с местом для рукоделия, белыми стенами, полом из травертина, встроенным рабочим столом и бежевым полом - последний тренд

На фото: огромное рабочее место в современном стиле с синими стенами, кирпичным полом, встроенным рабочим столом и обоями на стенах с
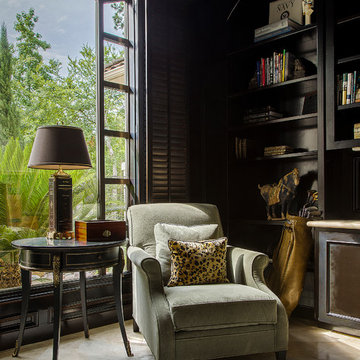
This cozy reading space dramatically changed when the cabinetry was stained a dark ebony from a light beech color. It instantly became the perfect spot to curl up and read a book with a beautiful view to the outside. A cow hide rug under some soft velvet chairs mixed with the warm dark walls create the perfect sanctuary.
Erika Barczak, By Design Interiors Inc.
Photo Credit: Daniel Angulo www.danielangulo.com
Builder: Kichi Creek Builders
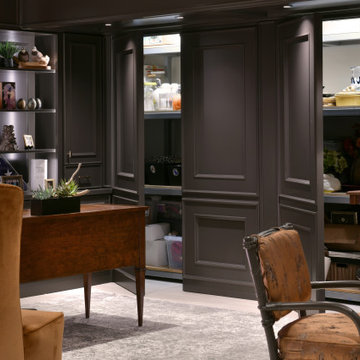
Свежая идея для дизайна: рабочее место среднего размера в классическом стиле с черными стенами, полом из травертина, горизонтальным камином, фасадом камина из камня, отдельно стоящим рабочим столом, бежевым полом и панелями на части стены - отличное фото интерьера
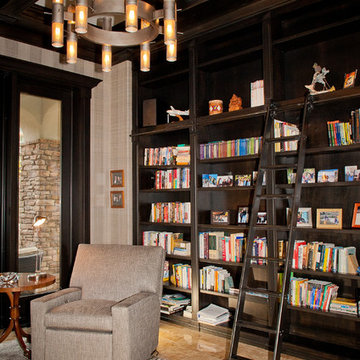
BRENDA JACOBSON PHOTOGRAPHY
Пример оригинального дизайна: большой домашняя библиотека в стиле кантри с разноцветными стенами и полом из травертина без камина
Пример оригинального дизайна: большой домашняя библиотека в стиле кантри с разноцветными стенами и полом из травертина без камина
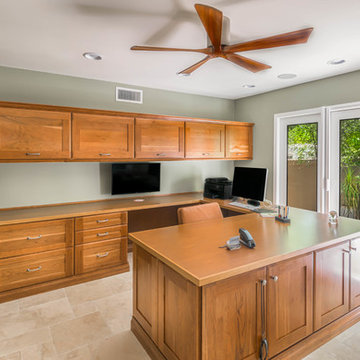
The former dining room was transformed into a well-lit, open, yet private, office space. Office features plenty of built-in storage, a large U-shaped desk and french doors giving access to the backyard.
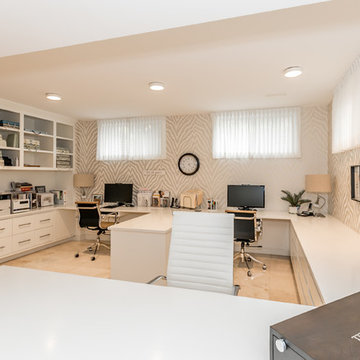
Свежая идея для дизайна: большое рабочее место в стиле неоклассика (современная классика) с разноцветными стенами, полом из травертина, встроенным рабочим столом и бежевым полом без камина - отличное фото интерьера
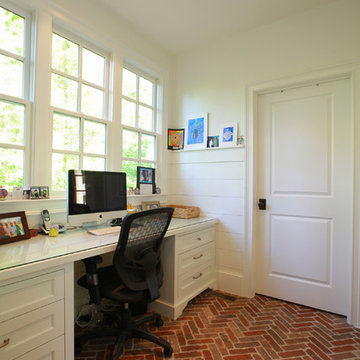
Second office space just off the butler's pantry and laundry room.
Matt Terry, Mega Home Tours
Пример оригинального дизайна: кабинет в классическом стиле с белыми стенами, кирпичным полом и встроенным рабочим столом
Пример оригинального дизайна: кабинет в классическом стиле с белыми стенами, кирпичным полом и встроенным рабочим столом
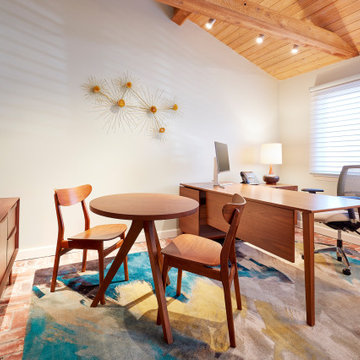
На фото: рабочее место среднего размера в стиле ретро с белыми стенами, отдельно стоящим рабочим столом и кирпичным полом
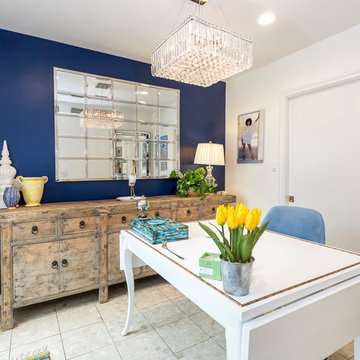
Our homeowner approached us first in order to remodel her master suite. Her shower was leaking and she wanted to turn 2 separate closets into one enviable walk in closet. This homeowners projects have been completed in multiple phases. The second phase was focused on the kitchen, laundry room and converting the dining room to an office. View before and after images of the project here:
http://www.houzz.com/discussions/4412085/m=23/dining-room-turned-office-in-los-angeles-ca
https://www.houzz.com/discussions/4425079/m=23/laundry-room-refresh-in-la
https://www.houzz.com/discussions/4440223/m=23/banquette-driven-kitchen-remodel-in-la
We feel fortunate that she has such great taste and furnished her home so well!
Dining Room turned Office: There is a white washed oak barn door separating the new office from the living room. The blue accent wall is the perfect backdrop for the mirror. This room features both recessed lighting and a stunning pendant chandelier. It also has both a pocket door and barn door. The view to the backyard was a part of this remodel and makes it a lovely office for the homeowner.
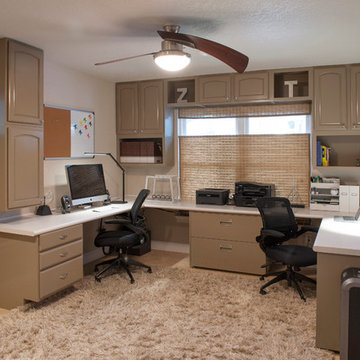
Brian McCall
Источник вдохновения для домашнего уюта: большое рабочее место в современном стиле с бежевыми стенами, полом из травертина и отдельно стоящим рабочим столом
Источник вдохновения для домашнего уюта: большое рабочее место в современном стиле с бежевыми стенами, полом из травертина и отдельно стоящим рабочим столом
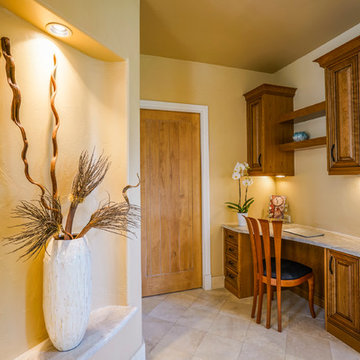
After photos - completed kitchen!
На фото: домашняя мастерская среднего размера в стиле фьюжн с бежевыми стенами, полом из травертина и встроенным рабочим столом без камина с
На фото: домашняя мастерская среднего размера в стиле фьюжн с бежевыми стенами, полом из травертина и встроенным рабочим столом без камина с
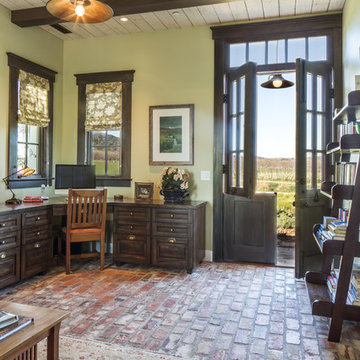
Peter Malinowski / InSite Architectural Photography
Идея дизайна: большая домашняя мастерская в стиле кантри с зелеными стенами, кирпичным полом и встроенным рабочим столом без камина
Идея дизайна: большая домашняя мастерская в стиле кантри с зелеными стенами, кирпичным полом и встроенным рабочим столом без камина
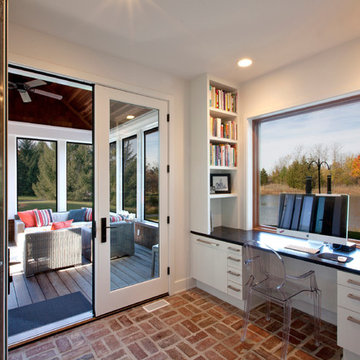
Home Office opens to site views and adjacent sunroom - Interior Architecture: HAUS | Architecture For Modern Lifestyles - Construction Management: Blaze Construction - Photo: HAUS | Architecture
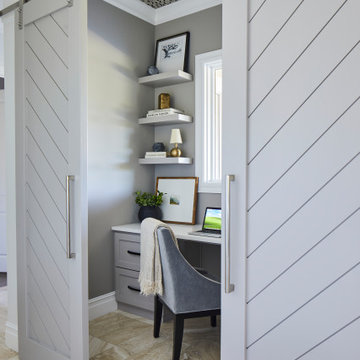
Our Ridgewood Estate project is a new build custom home located on acreage with a lake. It is filled with luxurious materials and family friendly details.
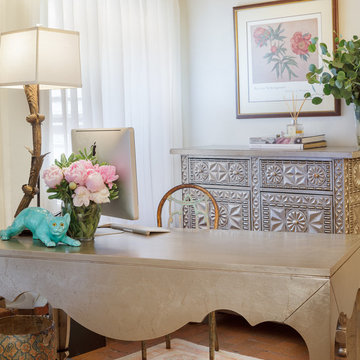
Photos by Amadeus Leitner Photography
Источник вдохновения для домашнего уюта: рабочее место среднего размера в средиземноморском стиле с белыми стенами, отдельно стоящим рабочим столом и кирпичным полом без камина
Источник вдохновения для домашнего уюта: рабочее место среднего размера в средиземноморском стиле с белыми стенами, отдельно стоящим рабочим столом и кирпичным полом без камина
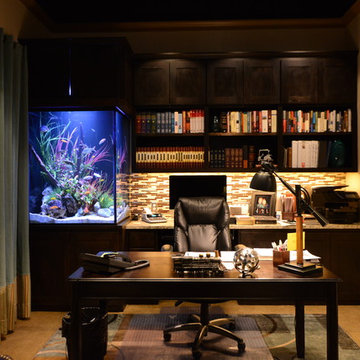
This aquarium is 225 gallons with a lengths of 36", width of 30" and height of 48". The filtration system is housed in the matching cabinet below the aquarium and is lit with LED lighting.
Location- Garland, Texas
Year Completed- 2013
Project Cost- $8000.00
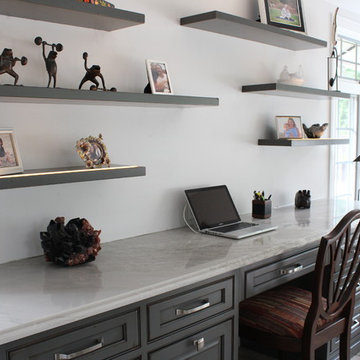
Andrew Long
Источник вдохновения для домашнего уюта: большое рабочее место в современном стиле с белыми стенами, полом из травертина и встроенным рабочим столом без камина
Источник вдохновения для домашнего уюта: большое рабочее место в современном стиле с белыми стенами, полом из травертина и встроенным рабочим столом без камина
Кабинет с полом из травертина и кирпичным полом – фото дизайна интерьера
3
