Кабинет
Сортировать:
Бюджет
Сортировать:Популярное за сегодня
61 - 80 из 445 фото
1 из 3
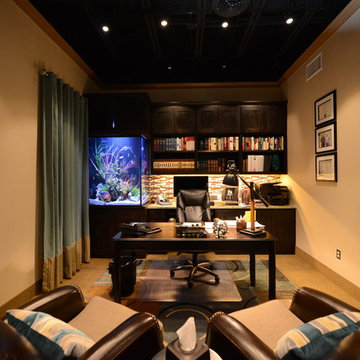
This aquarium is 225 gallons with a lengths of 36", width of 30" and height of 48". The filtration system is housed in the matching cabinet below the aquarium and is lit with LED lighting.
Location- Garland, Texas
Year Completed- 2013
Project Cost- $8000.00
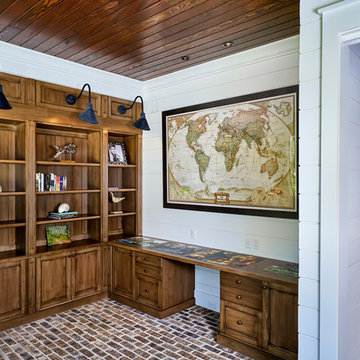
Photo: Tom Jenkins
TomJenkinsksFilms.com
Источник вдохновения для домашнего уюта: рабочее место в стиле кантри с белыми стенами, кирпичным полом и встроенным рабочим столом
Источник вдохновения для домашнего уюта: рабочее место в стиле кантри с белыми стенами, кирпичным полом и встроенным рабочим столом
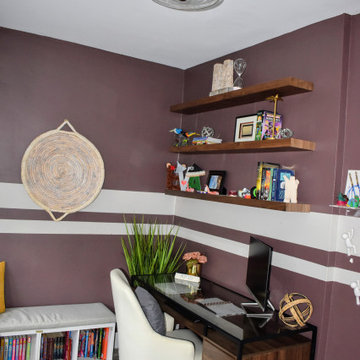
Home office, reading nook and study area.
Пример оригинального дизайна: рабочее место среднего размера в стиле модернизм с фиолетовыми стенами, кирпичным полом, отдельно стоящим рабочим столом и серым полом без камина
Пример оригинального дизайна: рабочее место среднего размера в стиле модернизм с фиолетовыми стенами, кирпичным полом, отдельно стоящим рабочим столом и серым полом без камина
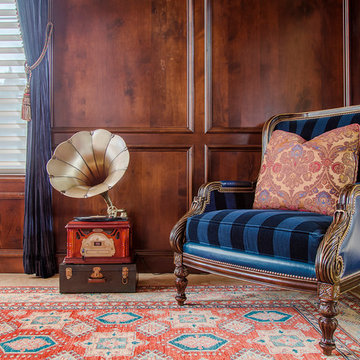
The blue velvet draperies are the epitome of drama and add a touch of color to this masculine study. The rich wood paneling and executive desk fit the bill perfectly. This study is classic and timeless. Who's ready to work?
Designers: Peggy Fuller & Carly Crawford
Photographer: Daniel Angulo
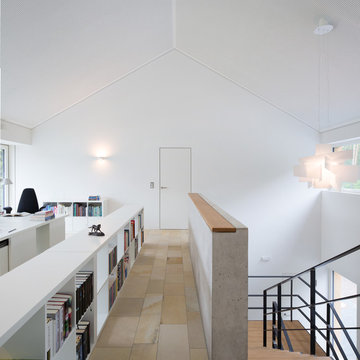
H.Stolz
Идея дизайна: огромное рабочее место в современном стиле с белыми стенами, полом из травертина, отдельно стоящим рабочим столом и бежевым полом без камина
Идея дизайна: огромное рабочее место в современном стиле с белыми стенами, полом из травертина, отдельно стоящим рабочим столом и бежевым полом без камина
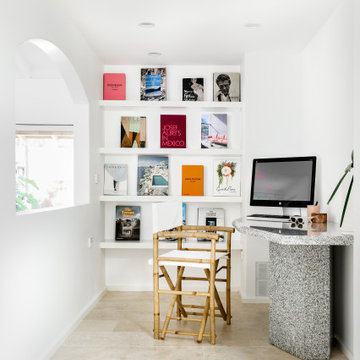
Свежая идея для дизайна: домашняя мастерская среднего размера в современном стиле с белыми стенами, полом из травертина, отдельно стоящим рабочим столом и бежевым полом - отличное фото интерьера
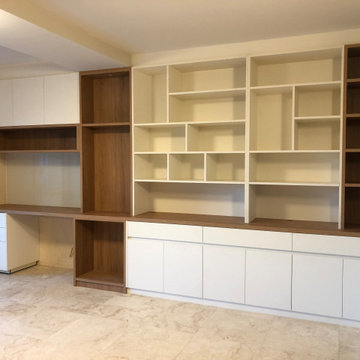
Two work stations on opposite walls with display and book shelving in laminate Polytec Woodmatt timbergrain and Legato finishes, with glass splashbacks above desks
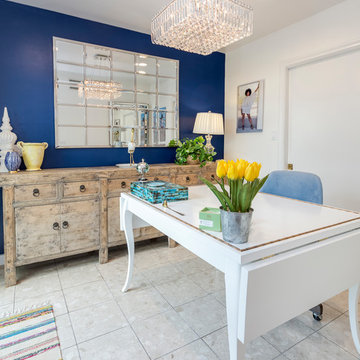
Our homeowner approached us first in order to remodel her master suite. Her shower was leaking and she wanted to turn 2 separate closets into one enviable walk in closet. This homeowners projects have been completed in multiple phases. The second phase was focused on the kitchen, laundry room and converting the dining room to an office. View before and after images of the project here:
http://www.houzz.com/discussions/4412085/m=23/dining-room-turned-office-in-los-angeles-ca
https://www.houzz.com/discussions/4425079/m=23/laundry-room-refresh-in-la
https://www.houzz.com/discussions/4440223/m=23/banquette-driven-kitchen-remodel-in-la
We feel fortunate that she has such great taste and furnished her home so well!
Dining Room turned Office: There is a white washed oak barn door separating the new office from the living room. The blue accent wall is the perfect backdrop for the mirror. This room features both recessed lighting and a stunning pendant chandelier. It also has both a pocket door and barn door. The view to the backyard was a part of this remodel and makes it a lovely office for the homeowner.
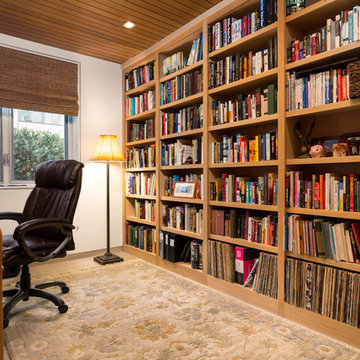
Clark Dugger Photography
Источник вдохновения для домашнего уюта: домашняя библиотека среднего размера в стиле модернизм с белыми стенами, полом из травертина, отдельно стоящим рабочим столом и белым полом без камина
Источник вдохновения для домашнего уюта: домашняя библиотека среднего размера в стиле модернизм с белыми стенами, полом из травертина, отдельно стоящим рабочим столом и белым полом без камина
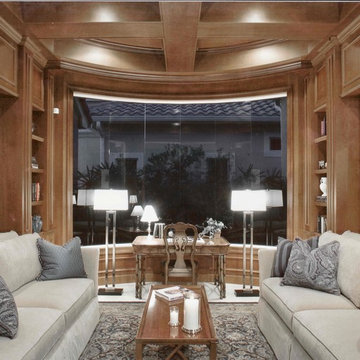
This home office is breathtaking. The coffered ceiling and trimmed walls add a touch of masculinity and exude luxury.
Источник вдохновения для домашнего уюта: большое рабочее место в стиле неоклассика (современная классика) с коричневыми стенами, полом из травертина, отдельно стоящим рабочим столом и бежевым полом
Источник вдохновения для домашнего уюта: большое рабочее место в стиле неоклассика (современная классика) с коричневыми стенами, полом из травертина, отдельно стоящим рабочим столом и бежевым полом
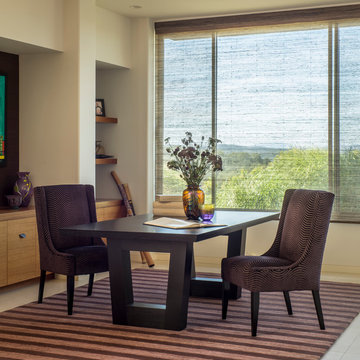
The custom library table doubles as a secondary eating area. CONRAD Grass weave shades filter the late afternoon sun.
Photography: E Andrew McKinney
Свежая идея для дизайна: рабочее место в стиле неоклассика (современная классика) с бежевыми стенами, отдельно стоящим рабочим столом и полом из травертина - отличное фото интерьера
Свежая идея для дизайна: рабочее место в стиле неоклассика (современная классика) с бежевыми стенами, отдельно стоящим рабочим столом и полом из травертина - отличное фото интерьера
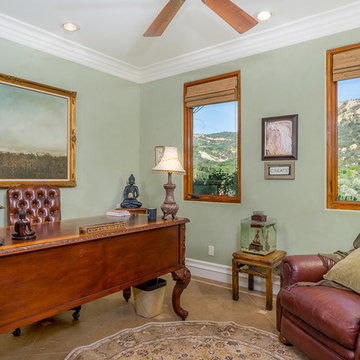
Clarified Studios
На фото: кабинет среднего размера в средиземноморском стиле с зелеными стенами, отдельно стоящим рабочим столом, полом из травертина и коричневым полом без камина с
На фото: кабинет среднего размера в средиземноморском стиле с зелеными стенами, отдельно стоящим рабочим столом, полом из травертина и коричневым полом без камина с
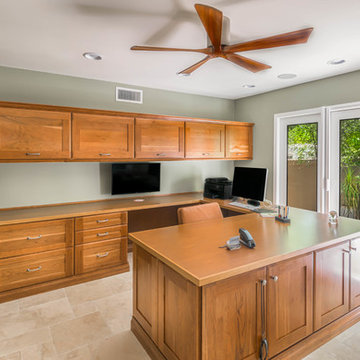
The former dining room was transformed into a well-lit, open, yet private, office space. Office features plenty of built-in storage, a large U-shaped desk and french doors giving access to the backyard.
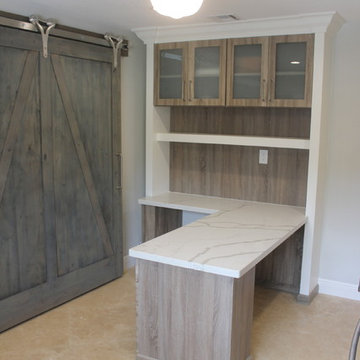
Multi-purpose room designed to have everything AND the kitchen sink! Space planned very carefully to include all of the client's needs. This bonus room was previously used primarily for laundry and storage. A custom walnut desk with beautiful quartz countertops was designed to maximize leg room and function. Frosted glass cabinet doors hide office supplies. A huge 6 foot barn door was custom designed to hide the washer and dryer when not in use. Door by Rustica Hardware. White Shaker cabinetry for storage and a beautiful white fireclay sink with a classic chrome bridge faucet finishes off the laundry side. Client wanted a space for an extra refrigerator, we also housed a hidden ironing board in the long cabinet adjacent to the fridge.
April Mondelli
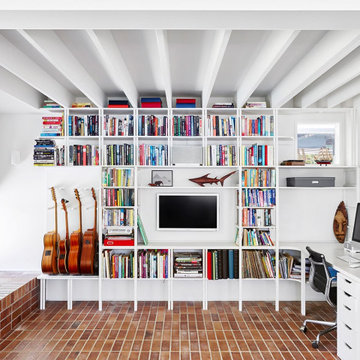
Идея дизайна: домашняя библиотека в современном стиле с белыми стенами, кирпичным полом, встроенным рабочим столом, красным полом и балками на потолке без камина
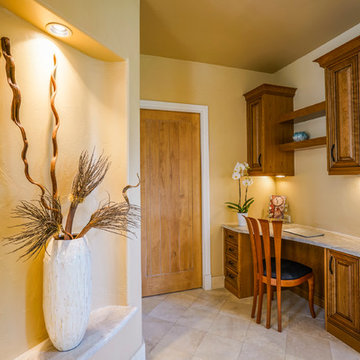
After photos - completed kitchen!
На фото: домашняя мастерская среднего размера в стиле фьюжн с бежевыми стенами, полом из травертина и встроенным рабочим столом без камина с
На фото: домашняя мастерская среднего размера в стиле фьюжн с бежевыми стенами, полом из травертина и встроенным рабочим столом без камина с
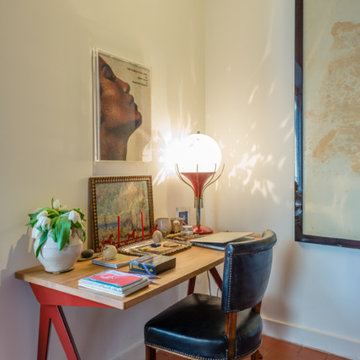
Foto: Mirai Pulvirenti
Идея дизайна: маленький кабинет в стиле фьюжн с белыми стенами, кирпичным полом, отдельно стоящим рабочим столом и красным полом для на участке и в саду
Идея дизайна: маленький кабинет в стиле фьюжн с белыми стенами, кирпичным полом, отдельно стоящим рабочим столом и красным полом для на участке и в саду
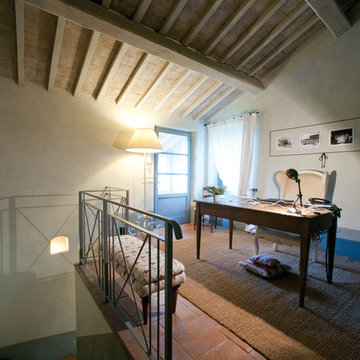
Progettazione Villa in campagna toscana
На фото: маленькая домашняя мастерская в стиле кантри с кирпичным полом для на участке и в саду
На фото: маленькая домашняя мастерская в стиле кантри с кирпичным полом для на участке и в саду
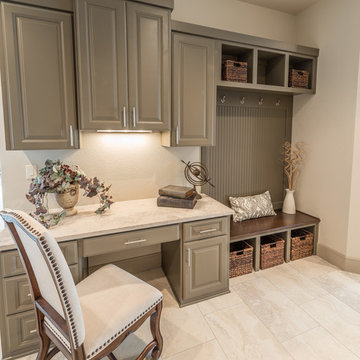
This 3,812 square feet transitional style home is in the highly desirable neighborhood of The Canyons at Scenic Loop, located in the Northwest hill country of San Antonio. The four-bedroom residence boasts luxury and openness with a nice flow of common areas. Rock and tile wall features mix perfectly with wood beams and trim work to create a beautiful interior. Additional eye candy can be found at a curved stone focal wall in the entry, in the large study with reclaimed wood ceiling, an even larger game room, the abundance of natural light from high windows and tall butted glass, curved ceiling treatments, storefront garage doors, and a walk in shower trailing behind a sculptural freestanding tub in the master bathroom.
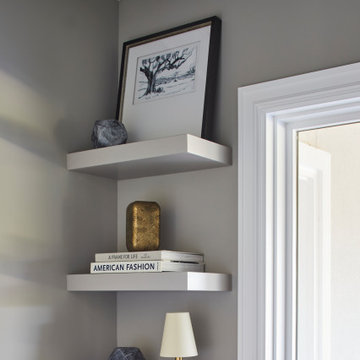
Our Ridgewood Estate project is a new build custom home located on acreage with a lake. It is filled with luxurious materials and family friendly details.
4