Кабинет с отдельно стоящим рабочим столом и стенами из вагонки – фото дизайна интерьера
Сортировать:
Бюджет
Сортировать:Популярное за сегодня
101 - 120 из 147 фото
1 из 3
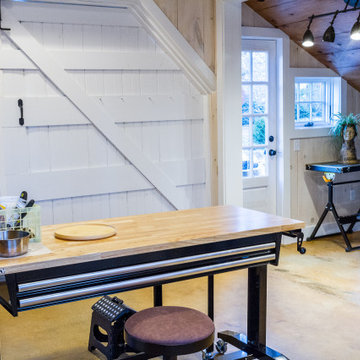
An old outdated barn transformed into a Pottery Barn-inspired space, blending vintage charm with modern elegance.
Стильный дизайн: домашняя мастерская среднего размера в стиле кантри с белыми стенами, бетонным полом, отдельно стоящим рабочим столом, балками на потолке и стенами из вагонки без камина - последний тренд
Стильный дизайн: домашняя мастерская среднего размера в стиле кантри с белыми стенами, бетонным полом, отдельно стоящим рабочим столом, балками на потолке и стенами из вагонки без камина - последний тренд
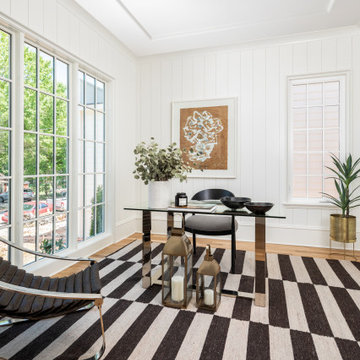
This modern home office showcases a clean and contemporary design. The walls are adorned with painted shiplap, adding texture and visual interest to the space. Oversized windows flood the room with natural light, creating a bright working atmosphere.
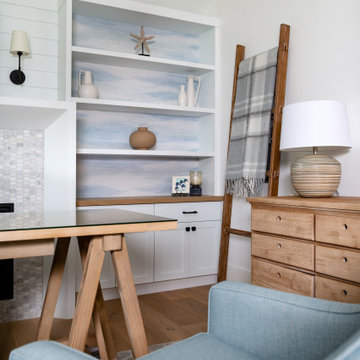
Свежая идея для дизайна: кабинет среднего размера в стиле неоклассика (современная классика) с белыми стенами, светлым паркетным полом, стандартным камином, фасадом камина из плитки, отдельно стоящим рабочим столом, бежевым полом, сводчатым потолком и стенами из вагонки - отличное фото интерьера
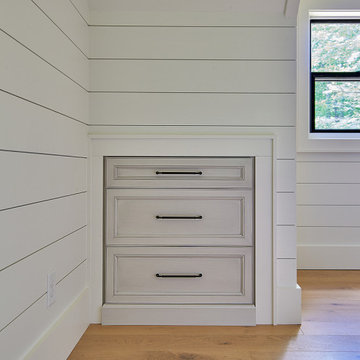
Guest featuring recessed paneled cabinet, barn door style hinged shower door.
Свежая идея для дизайна: домашняя мастерская среднего размера в современном стиле с белыми стенами, светлым паркетным полом, фасадом камина из металла, отдельно стоящим рабочим столом, серым полом, балками на потолке и стенами из вагонки - отличное фото интерьера
Свежая идея для дизайна: домашняя мастерская среднего размера в современном стиле с белыми стенами, светлым паркетным полом, фасадом камина из металла, отдельно стоящим рабочим столом, серым полом, балками на потолке и стенами из вагонки - отличное фото интерьера
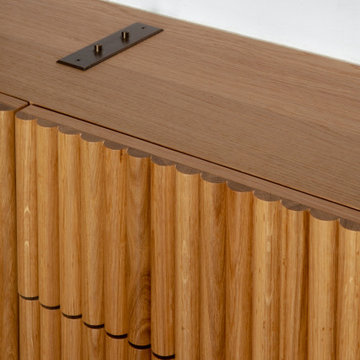
Пример оригинального дизайна: рабочее место среднего размера в современном стиле с белыми стенами, светлым паркетным полом, отдельно стоящим рабочим столом и стенами из вагонки
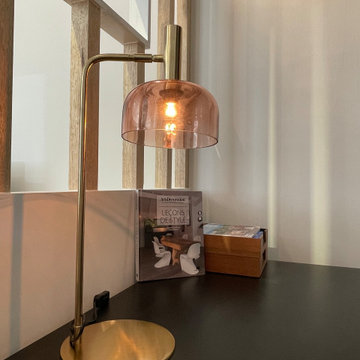
Rénovation d’un bureau
Séparation avec un claustra en placo et tasseaux de bois, agencement de la salle de formation attenante avec espace salon, table, bibliothèque, et espace ordinateurs.
Création d’un bardage en bois pour dissimuler les détails inesthétiques (tuyauterie, tableau électrique, compteur…).
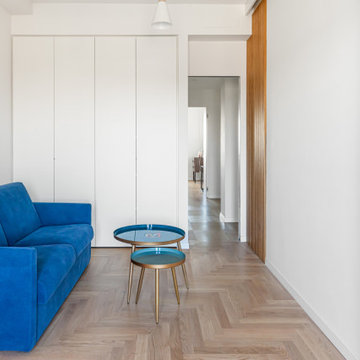
Studio-Ospiti con parete scorrevole
Пример оригинального дизайна: большой кабинет в стиле ретро с местом для рукоделия, белыми стенами, светлым паркетным полом, отдельно стоящим рабочим столом и стенами из вагонки
Пример оригинального дизайна: большой кабинет в стиле ретро с местом для рукоделия, белыми стенами, светлым паркетным полом, отдельно стоящим рабочим столом и стенами из вагонки
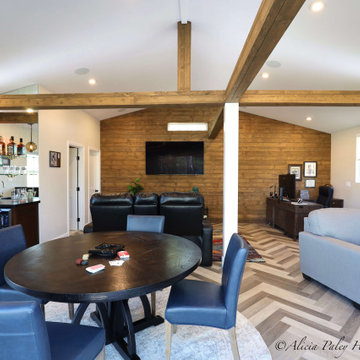
This barn renovation incorporates a home office, lounge area, home bar, game table and powder room.
Пример оригинального дизайна: большой кабинет в стиле неоклассика (современная классика) с полом из винила, отдельно стоящим рабочим столом, серым полом, балками на потолке и стенами из вагонки
Пример оригинального дизайна: большой кабинет в стиле неоклассика (современная классика) с полом из винила, отдельно стоящим рабочим столом, серым полом, балками на потолке и стенами из вагонки
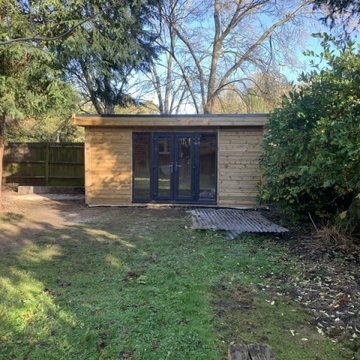
Mr H contacted Garden Retreat requiring a garden office / room, we worked with the customer to design, build and supply a building that suited both the size of garden and budget.
This contemporary garden building is constructed using an external 16mm nom x 125mm tanalsied cladding and bitumen paper to ensure any damp is kept out of the building. The walls are constructed using a 75mm x 38mm timber frame, 50mm Celotex and a 15mm inner lining grooved ply to finish the walls. The total thickness of the walls is 100mm which lends itself to all year round use. The floor is manufactured using heavy duty bearers, 75mm Celotex and a 15mm ply floor which comes with a laminated floor as standard and there are 4 options to choose from (September 2021 onwards) alternatively you can fit your own vinyl or carpet.
The roof is insulated and comes with an inner ply, metal roof covering, underfelt and internal spot lights or light panels. Within the electrics pack there is consumer unit, 3 brushed stainless steel double sockets and a switch. We also install sockets with built in USB charging points which is very useful and this building also has external spots (now standard September 2021) to light up the porch area.
This particular model is supplied with one set of 1200mm wide anthracite grey uPVC French doors and two 600mm full length side lights and a 600mm x 900mm uPVC casement window which provides a modern look and lots of light. The building is designed to be modular so during the ordering process you have the opportunity to choose where you want the windows and doors to be.
If you are interested in this design or would like something similar please do not hesitate to contact us for a quotation?
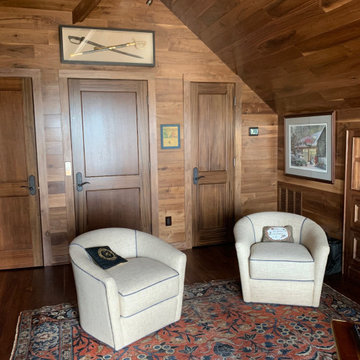
This home office is unique in every aspect. The overall theme of this room is the inside of an old naval ship. We found lights that came off of a ship and had them rewired to hang in this space. The powder room mirror was once an old porthole window on a ship.

An old outdated barn transformed into a Pottery Barn-inspired space, blending vintage charm with modern elegance.
На фото: домашняя мастерская среднего размера в стиле кантри с белыми стенами, бетонным полом, отдельно стоящим рабочим столом, балками на потолке и стенами из вагонки без камина с
На фото: домашняя мастерская среднего размера в стиле кантри с белыми стенами, бетонным полом, отдельно стоящим рабочим столом, балками на потолке и стенами из вагонки без камина с
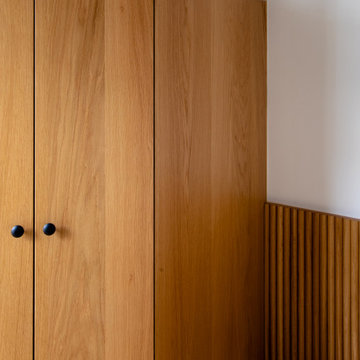
Свежая идея для дизайна: рабочее место среднего размера в современном стиле с белыми стенами, светлым паркетным полом, отдельно стоящим рабочим столом и стенами из вагонки - отличное фото интерьера
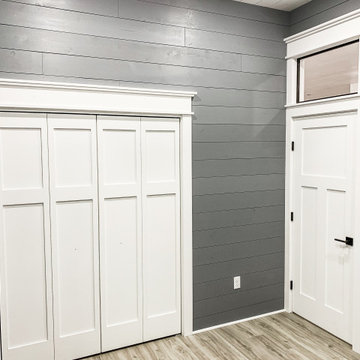
Идея дизайна: кабинет среднего размера в стиле кантри с серыми стенами, полом из ламината, отдельно стоящим рабочим столом, коричневым полом, потолком из вагонки и стенами из вагонки
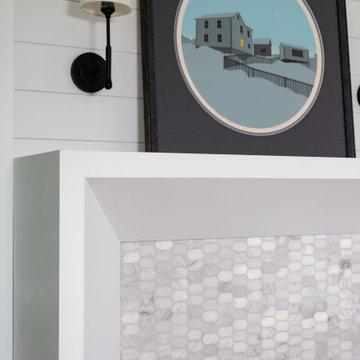
На фото: кабинет среднего размера в стиле неоклассика (современная классика) с белыми стенами, светлым паркетным полом, стандартным камином, фасадом камина из плитки, отдельно стоящим рабочим столом, бежевым полом, сводчатым потолком и стенами из вагонки
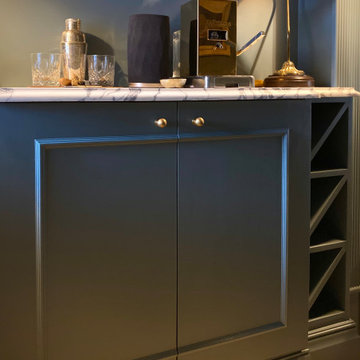
Previously an unused fully tiled shower room we stripped back to the existing stone walls and reinuslated and plastered. Reinstalled period plaster cornice and timber skirtings. Bespoke built-in bookshelves, home bar, and recess display. Procured antique navy leather topped desk and gilt convex mirror. The room houses the owners extensive art collection and sports a high gloss ochre ceiling to reflect light on the dark saturated navy blue walls. A dark oak shutter keeps light out to make the space easy to work in for video meetings. New pure wool cream carpet for softness underfoot as well as a new cast iron antiqued pewter radiator for warmth.
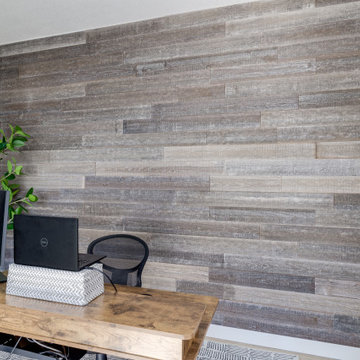
Once their basement remodel was finished they decided that wasn't stressful enough... they needed to tackle every square inch on the main floor. I joke, but this is not for the faint of heart. Being without a kitchen is a major inconvenience, especially with children.
The transformation is a completely different house. The new floors lighten and the kitchen layout is so much more function and spacious. The addition in built-ins with a coffee bar in the kitchen makes the space seem very high end.
The removal of the closet in the back entry and conversion into a built-in locker unit is one of our favorite and most widely done spaces, and for good reason.
The cute little powder is completely updated and is perfect for guests and the daily use of homeowners.
The homeowners did some work themselves, some with their subcontractors, and the rest with our general contractor, Tschida Construction.
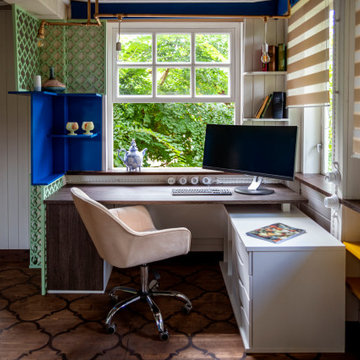
Свежая идея для дизайна: рабочее место с белыми стенами, деревянным полом, отдельно стоящим рабочим столом, коричневым полом, балками на потолке и стенами из вагонки - отличное фото интерьера
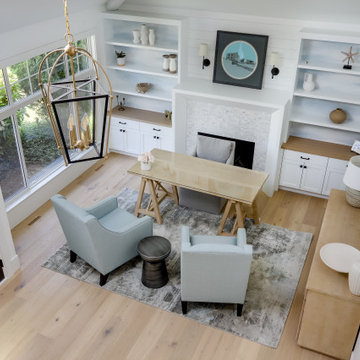
Пример оригинального дизайна: кабинет среднего размера в стиле неоклассика (современная классика) с белыми стенами, светлым паркетным полом, стандартным камином, фасадом камина из плитки, отдельно стоящим рабочим столом, бежевым полом, сводчатым потолком и стенами из вагонки
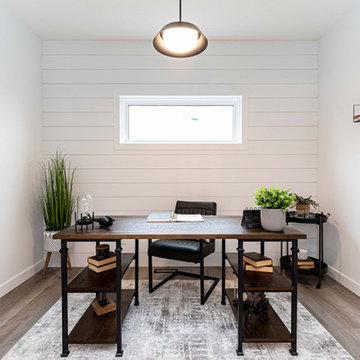
На фото: рабочее место среднего размера в стиле кантри с белыми стенами, полом из винила, отдельно стоящим рабочим столом, коричневым полом и стенами из вагонки
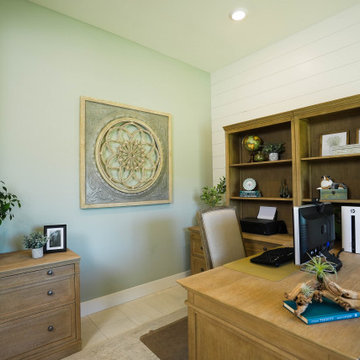
This office opens to the entry. We provided function and beauty with, lots of storage and display areas. This large space also includes roomy seating.
Кабинет с отдельно стоящим рабочим столом и стенами из вагонки – фото дизайна интерьера
6